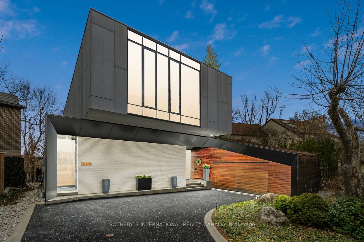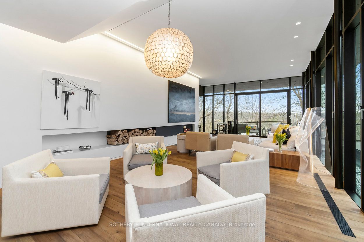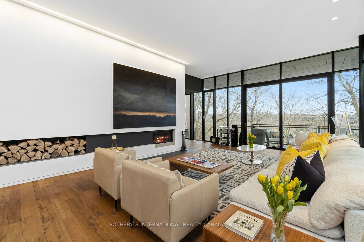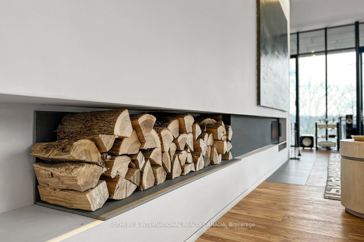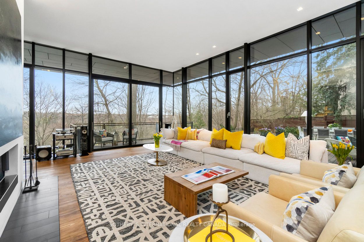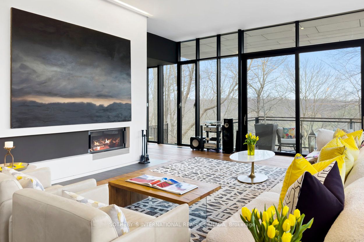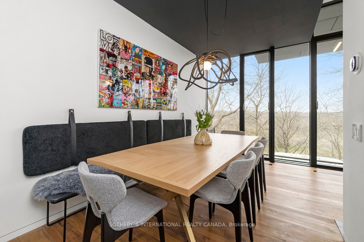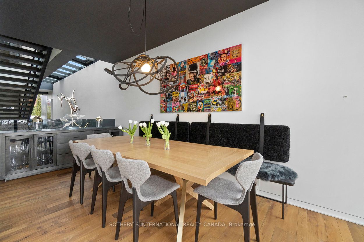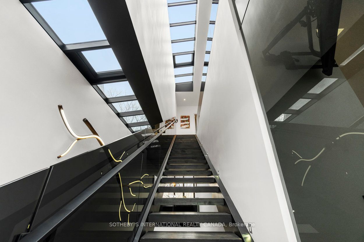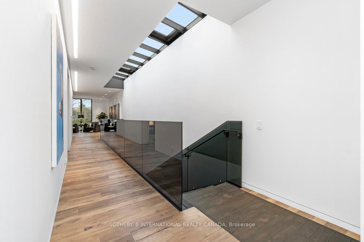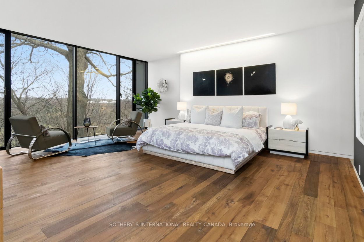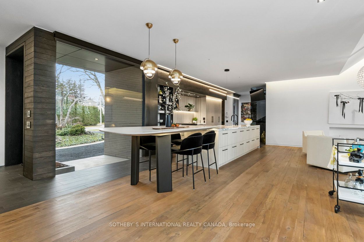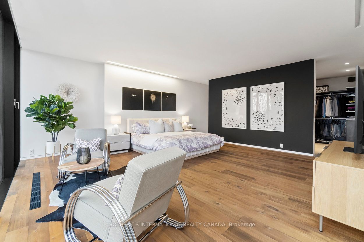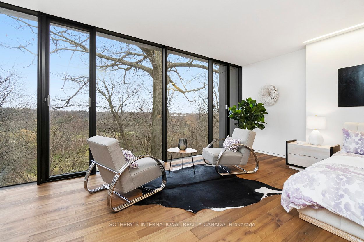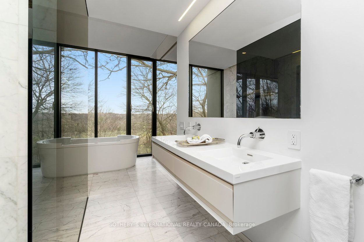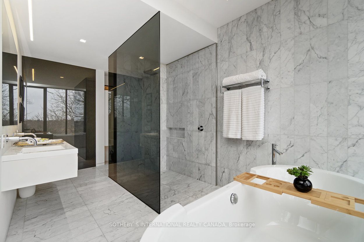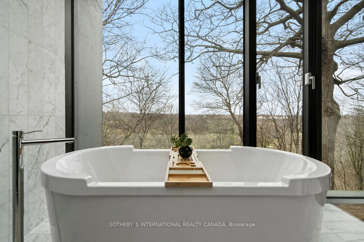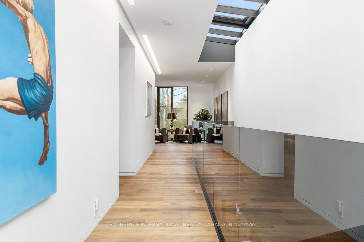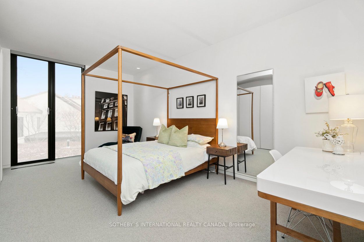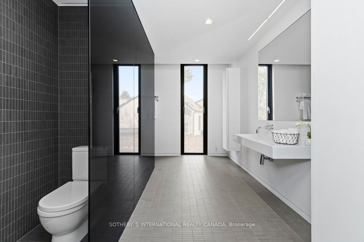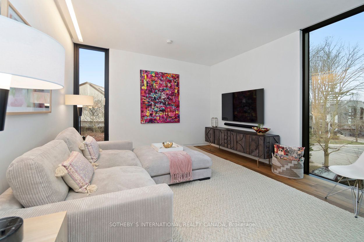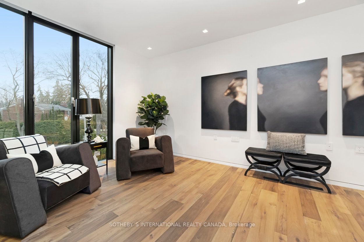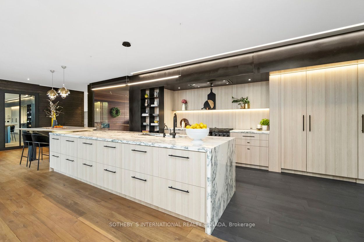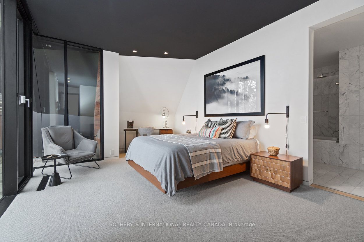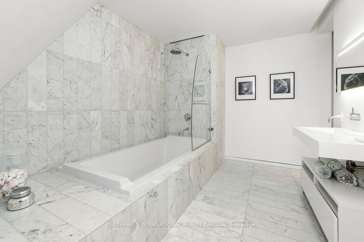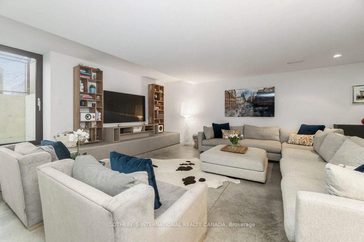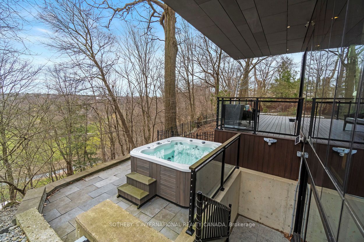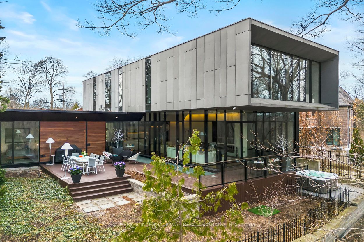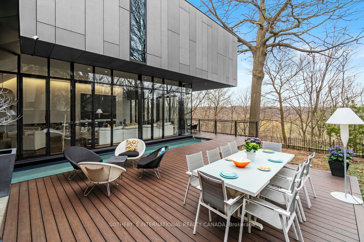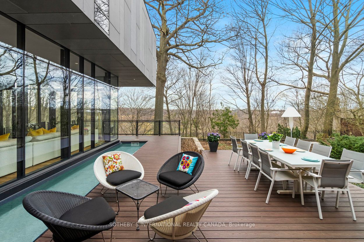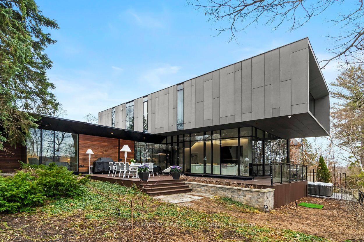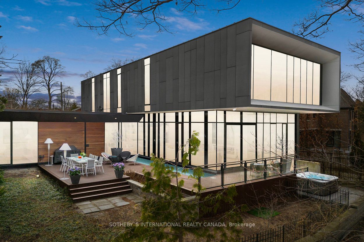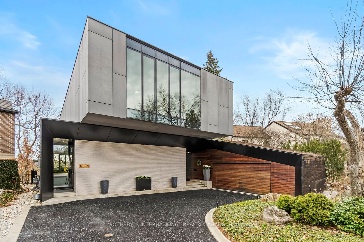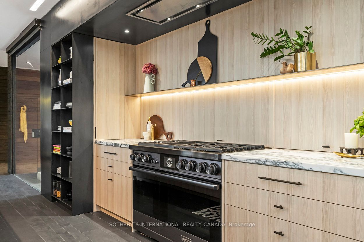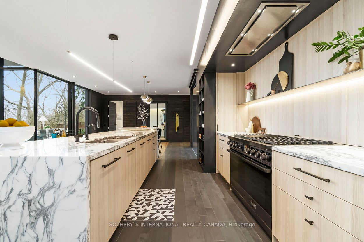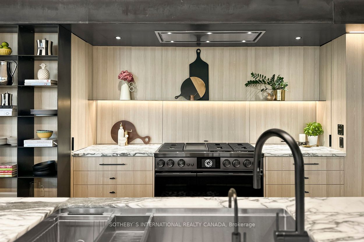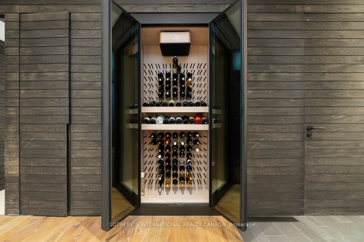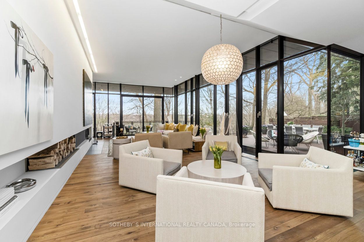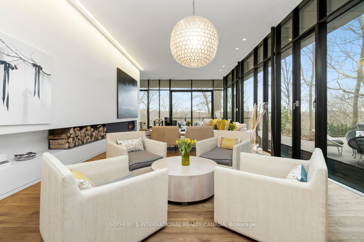95 Riverview Dr, Toronto, M4N 3C6
4 Bedrooms | 5 Bathrooms | 3500-5000 SQ FT
Status: For Sale | 262 days on the market
$8,995,000
Request Information
About This Home
Nestled within the prestigious Teddington Park neighborhood, on one of Toronto's most coveted streets overlooking the greens of Rosedale Golf Club, stands a residence that transcends the ordinary. Riverview House is not just a home; it's a testament to exquisite taste, crafted by Canada's most celebrated architect, Bruce Kuwabara. Step inside, and you'll be greeted by a symphony of space and natural light. The open-plan living area promote family togetherness, while biophilic design elements like glass curtain walls, many tilt to open, invite the fresh air & natural beauty of the ravine into the home.The chef's kitchen with an expansive marble island is equally suitable for everyday living & lavish entertaining. Every detail speaks of unparalleled craftsmanship: reclaimed elm flooring milled out of rescued factory beams, ipe wood cladding, space-age finishes & innovative design elements like reflective pool create an atmosphere of understated luxury. An impressive single-piece steel staircase, crowned by a glorious run of skylights, takes you up to the 2nd floor & straight along the gallery-like hall to 3 bedrooms & an open den. Cantilevered out into the ravine, the primary retreat with marble en-suite bath extends gracefully over ravine, offering a serene sanctuary as if you are living among the trees. On the main floor, a 4th bedroom with 4pc-ensuite is tucked away for added privacy.The lower level with heated concrete floors is perfect for relaxation with ample storage. The backyard ravine changes from cooling green privacy in the summer to maximum light in winter. Designed with sustainable living in mind, this home boasts green roofs w/drip irrigation, rainwater harvesting, skylights with few that opens for fresh air ventilation, LED's, permeable driver membrane, high eff. split zone mechanical systems. Min to country's top & private schools incl. Havergal, Crescent & Toronto French. Enjoy social & fitness amenities at The Granite Club and Rosedale Golf Club.
More Details
- Type: Residential
- Cooling: Central Air
- Parking Space(s): 6
- Heating: Forced Air
Open Concept
Combined W/Family
Window Flr to Ceil
Fireplace
O/Looks Ravine
W/O To Deck
O/Looks Ravine
Hardwood Floor
Window Flr to Ceil
Open Concept
Centre Island
O/Looks Backyard
Combined W/Kitchen
Open Concept
W/O To Patio
3 Pc Ensuite
Window Flr to Ceil
O/Looks Garden
O/Looks Ravine
6 Pc Ensuite
W/I Closet
3 Pc Bath
Window Flr to Ceil
Large Closet
Hardwood Floor
O/Looks Frontyard
Window Flr to Ceil
Skylight
Hardwood Floor
Window Flr to Ceil
Concrete Floor
3 Pc Bath
Walk-Out
