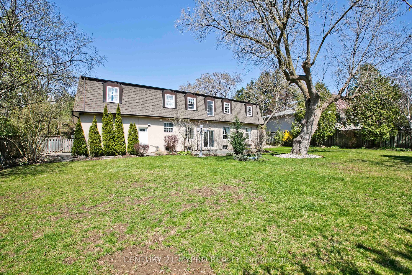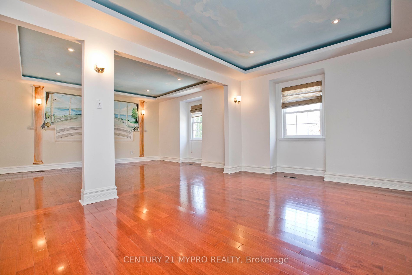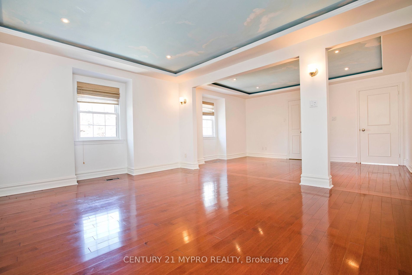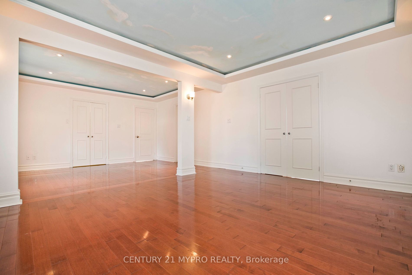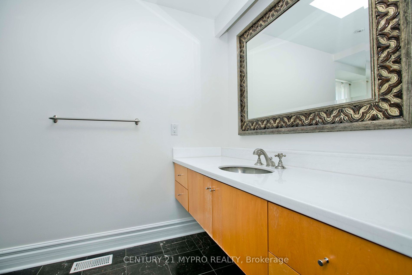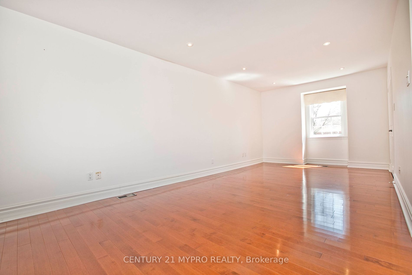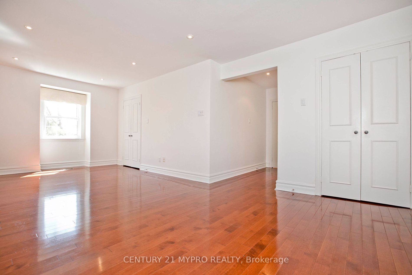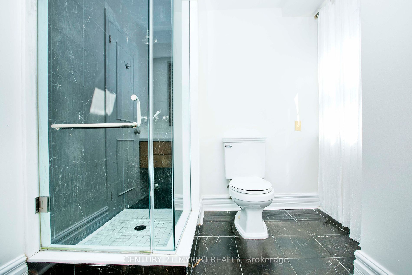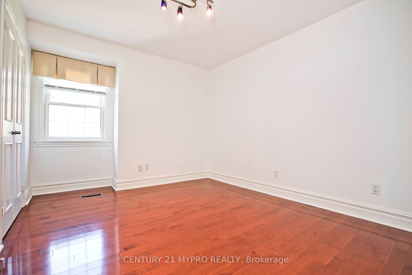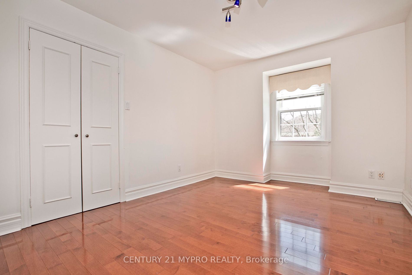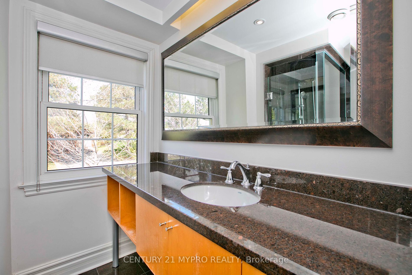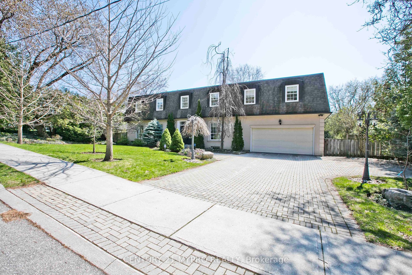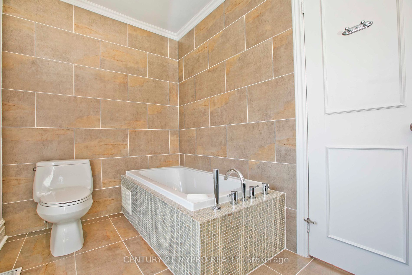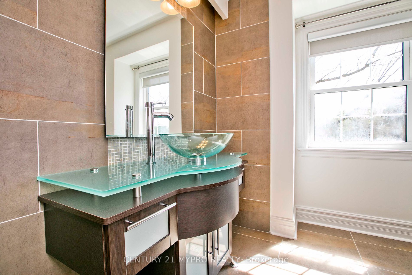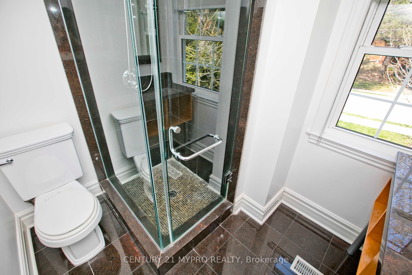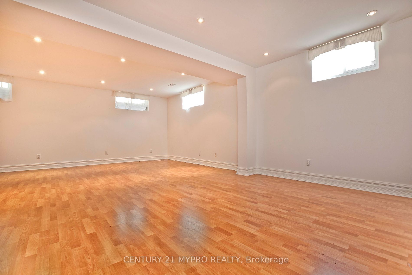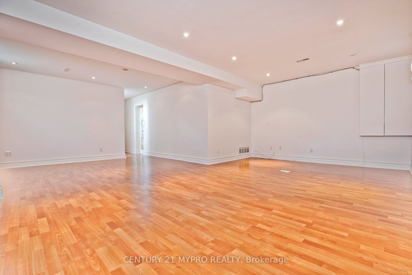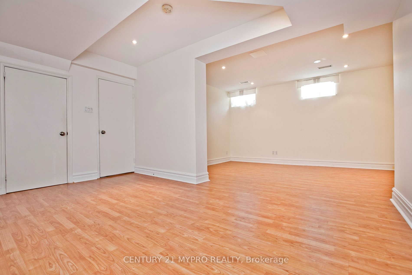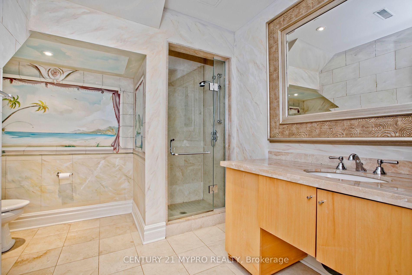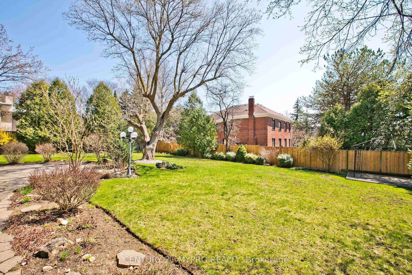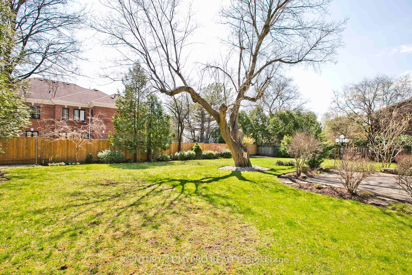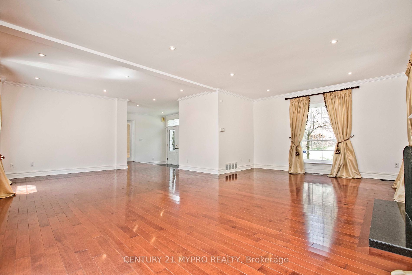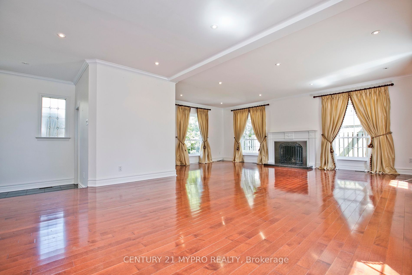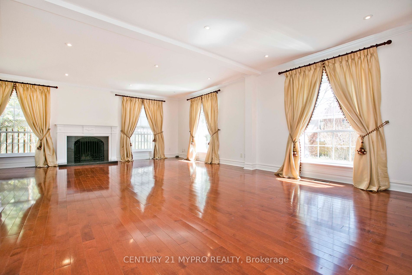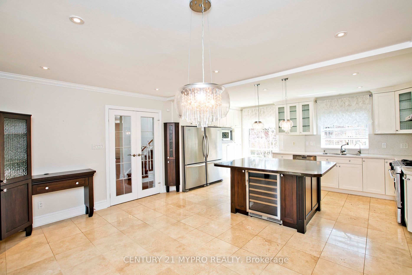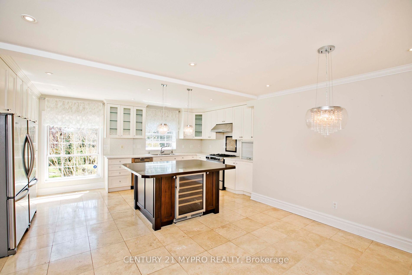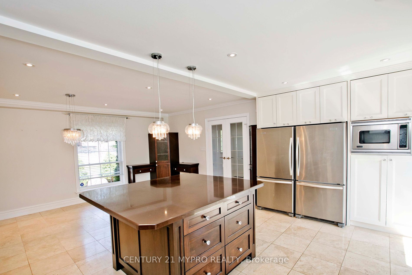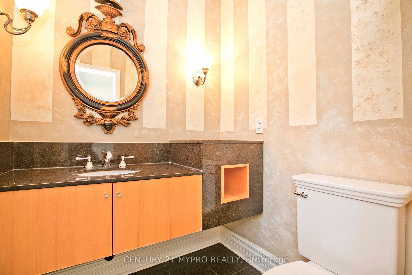9 Shady Oaks Cres, Toronto, M3C 2L4
4 Bedrooms | 5 Bathrooms
Status: For Sale | 263 days on the market
$5,590,000
Request Information
About This Home
Great Opportunity To Move In The Prestigious Neighborhood. Bridle Path Featuring 2 Storey House W/ 4 Bedrooms & 5 Bathrooms, Hardwood Floor Throughout. Open Concept Living & Dining Area. Modern Kitchen W/Central Island. Spacious Master Room With Lounge, Walk-In Closet & Ensuite Bathroom. Lots Of Nature Light & Sun Filled. Park-Like Private Yard. New Air Conditioner (2023), New furnace (2023), New Roof (2021). Steps To Edwards Gardens & Sunnybrook Park. Close To Renowned Schools, Library, Shopping Centre, And All Amenities.
More Details
Facts & Features
- Type: Residential
- Cooling: Central Air
- Parking Space(s): 5
- Heating: Forced Air
Interior Features
8 Rooms
(4 Beds, 5 Baths)
Living
Hardwood Floor
Combined W/Dining
Pot Lights
Hardwood Floor
Combined W/Dining
Pot Lights
Dining
Hardwood Floor
Combined W/Living
O/Looks Backyard
Hardwood Floor
Combined W/Living
O/Looks Backyard
Kitchen
B/I Appliances
Breakfast Area
Pot Lights
B/I Appliances
Breakfast Area
Pot Lights
Prim Bdrm
Hardwood Floor
W/I Closet
3 Pc Ensuite
Hardwood Floor
W/I Closet
3 Pc Ensuite
2nd Bedroom
Hardwood Floor
Closet
O/Looks Frontyard
Hardwood Floor
Closet
O/Looks Frontyard
3rd Bedroom
Hardwood Floor
Closet
O/Looks Garden
Hardwood Floor
Closet
O/Looks Garden
4th Bedroom
Hardwood Floor
Closet
3 Pc Ensuite
Hardwood Floor
Closet
3 Pc Ensuite
Rec
Above Grade Window
L-Shaped Room
Pot Lights
Above Grade Window
L-Shaped Room
Pot Lights
Rec
Above Grade Window
L-Shaped Room
Pot Lights
Above Grade Window
L-Shaped Room
Pot Lights
Tax History
2023:
$14,564.75
