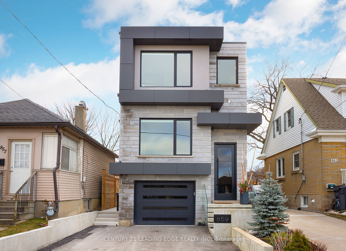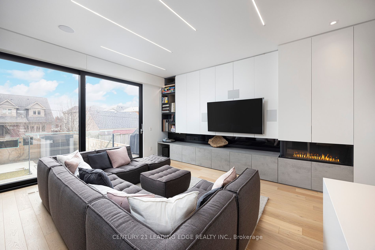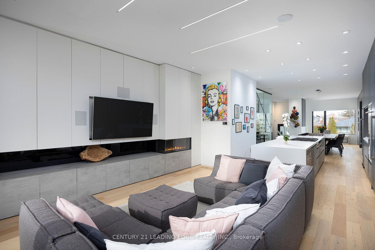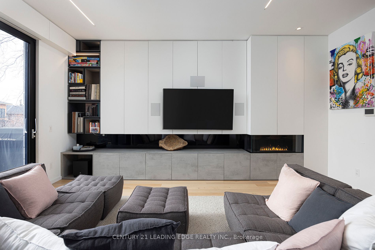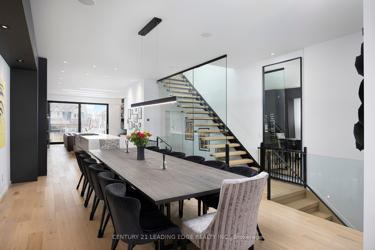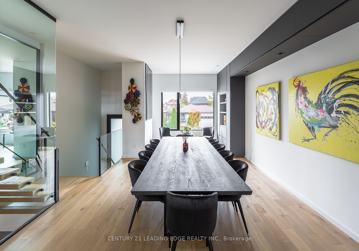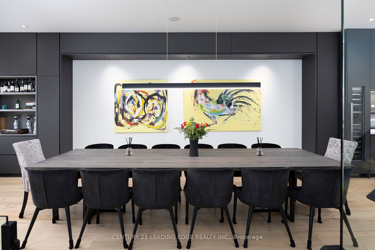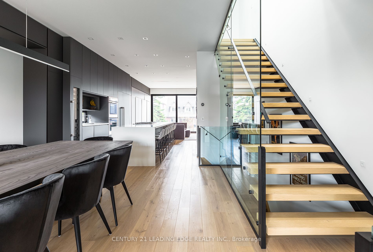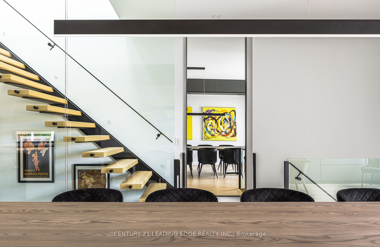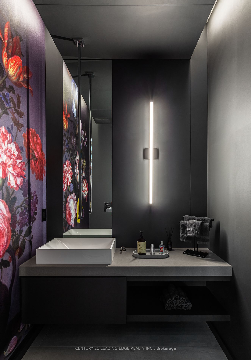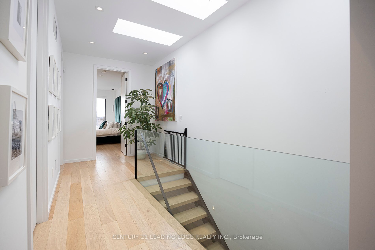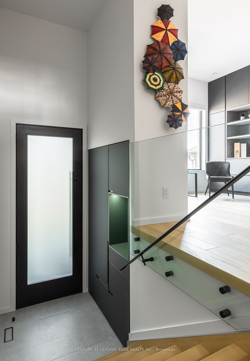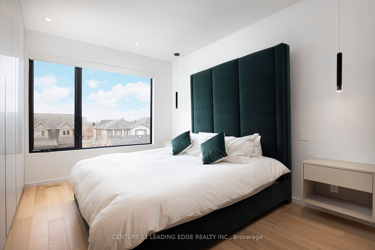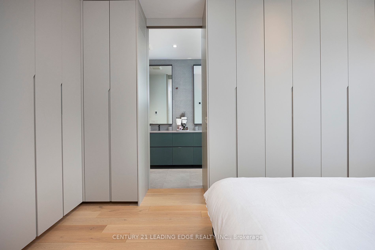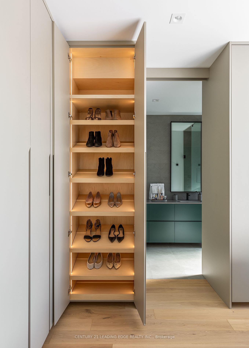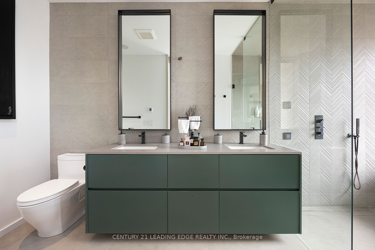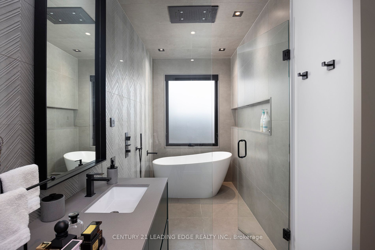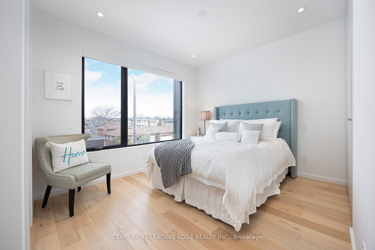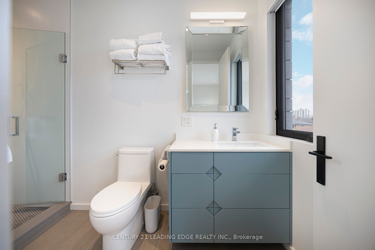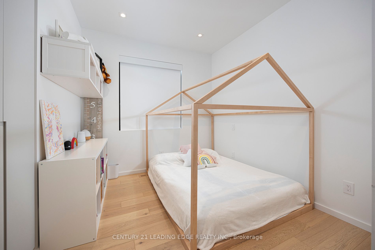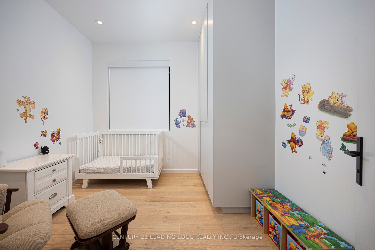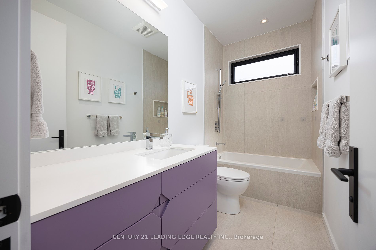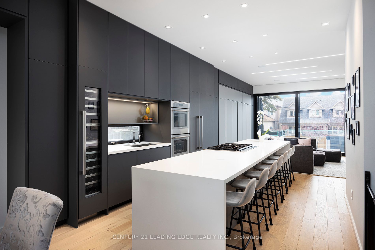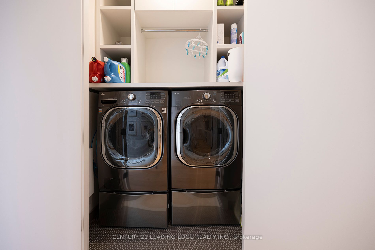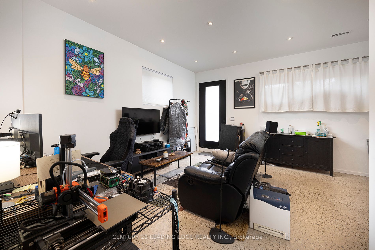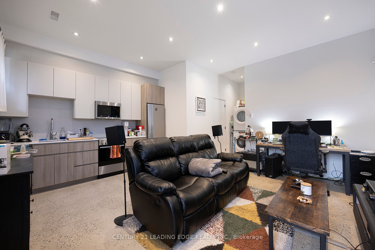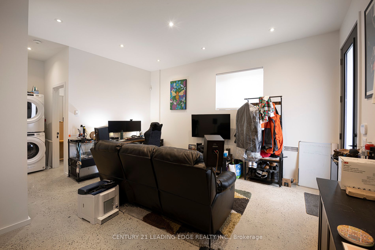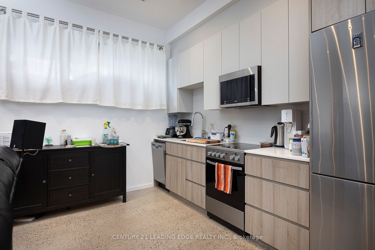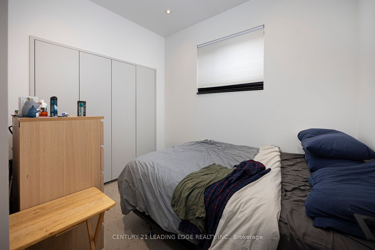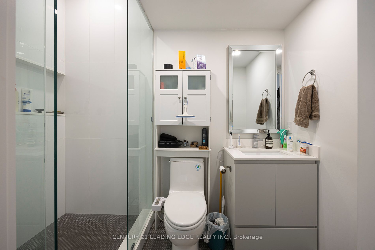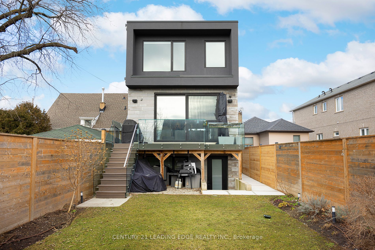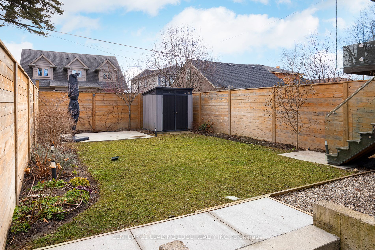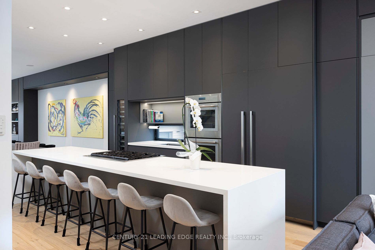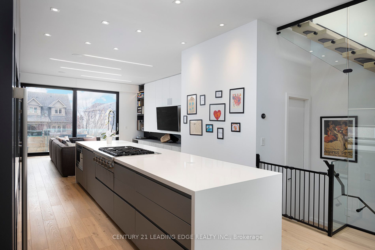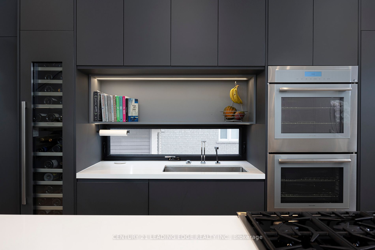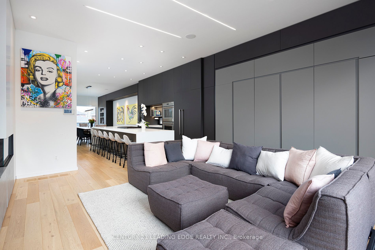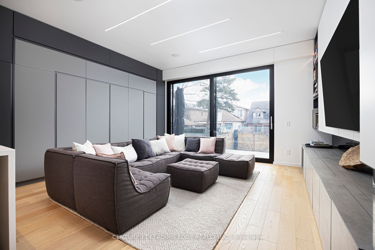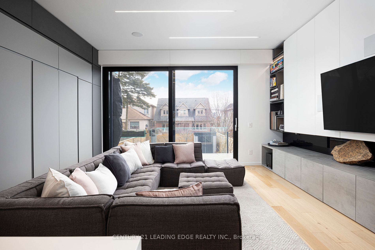859 Glencairn Ave, Toronto, M6B 2A4
4 Bedrooms | 5 Bathrooms | 2000-2500 SQ FT
Status: For Sale | 28 days on the market
$2,345,000
Request Information
About This Home
Welcome to a Builder's Own Modern Home! Open Concept Modern Masterpiece 4 Mins Away From the Subway! Chef's Gourmet Kitchen With Huge 14 Ft Waterfall Quartz Island!! Thermador Stainless Appliances With Double Oven, Wine Fridge, Custom Built-in Pantry, Automatic Built-in Hood Fan, Paneled Dishwasher. Floor To Ceiling Windows With Lift + Slide Doors to Huge Deck. Linear Fire Place, Sonos Surround Sound System on Main Floor/Primary Bedroom/Backyard. Built in Speakers for Family Room TV. Lutron Controlled Lighting Interior + Exterior Backyard/Frontyard. Frontyard/Backyard Irrigation System, BBQ Gas line, Deck With Glass Bar, Backyard Shed With Power and Wifi Booster. Custom Controlled Automatic Blinds, Floating Stairs Case, White Oak Flooring Throughout, Custom Built-in Closets Throughout, Filtered Water System, Central Vac, Exterior Camera System, Video Door Bell, 10 Feet Ceiling Main/9 Feet Second/10 Feet Basement, One Bedroom Basement Apartment With Polished Heated Concrete Floors
More Details
- Type: Residential
- Cooling: Central Air
- Built: 0-5
- Parking Space(s): 2
- Heating: Forced Air
B/I Bookcase
B/I Bar
Bay Window
Hardwood Floor
O/Looks Living
Open Concept
Stainless Steel Appl
Modern Kitchen
Stone Counter
B/I Closet
Built-In Speakers
Fireplace
6 Pc Ensuite
Heated Floor
B/I Closet
Hardwood Floor
B/I Closet
Window
Hardwood Floor
B/I Closet
Window
3 Pc Ensuite
Hardwood Floor
B/I Closet
Concrete Floor
Heated Floor
Modern Kitchen
B/I Closet
Window
Heated Floor
