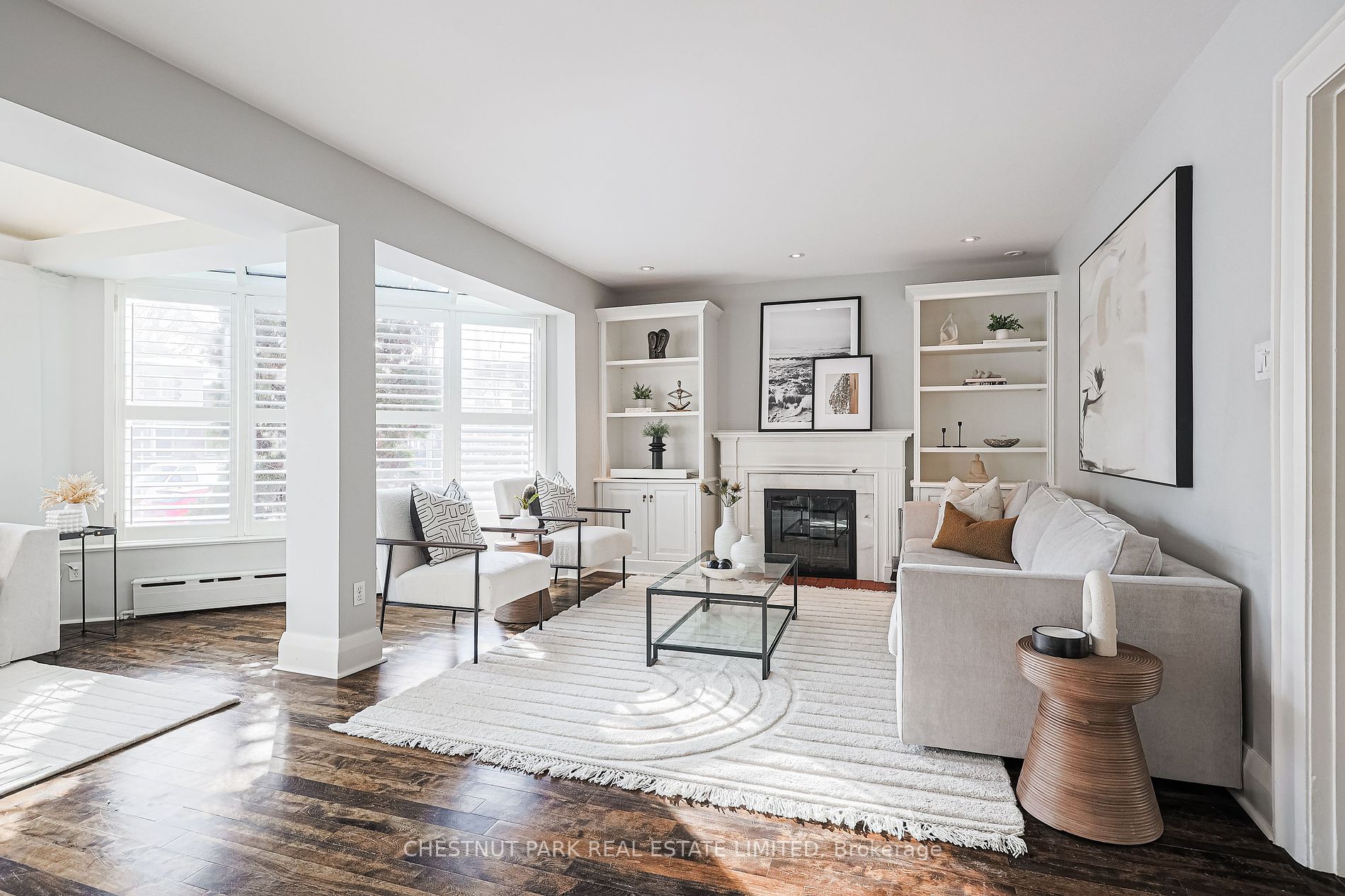62 Rose Park Dr, Toronto, M4T 1R1
3 Bedrooms | 3 Bathrooms
Status: For Sale | 31 days on the market
$3,295,000
Request Information
About This Home
Beautiful Moore Park family home in spectacular location. With over 2700 sq feet of finished space -this side-centre plan features a huge living room with hardwood floors and lots of windows that let in plenty of light, plus a wood-burning fireplace. The formal dining room also includes hardwood floors. The recent main floor addition includes a renovated kitchen with stainless steel appliances, stone counters, breakfast area and a main floor family room with a stylish built-in desk and sliding barn door. Stunning glass sliders open onto the gorgeous rear deck that overlooks the gigantic back yard, where the kids can play for hours. Upstairs, the oversized primary bedroom boasts custom built-in closets and drawers, plus an elegant spa-inspired 4-piece ensuite bathroom with huge soaker tub and glass-enclosed shower stall with steam system. Two other spacious bedrooms and 3-piece bathroom complete the upper level. Fantastic recreation room and newly renovated 2-piece bathroom on the lower level round out this wonderful offering.
More Details
- Type: Residential
- Cooling: Central Air
- Parking Space(s): 1
- Heating: Radiant
Hardwood Floor
Large Window
Fireplace
Hardwood Floor
Window
Cork Floor
Breakfast Area
W/O To Deck
Cork Floor
B/I Desk
W/O To Deck
Broadloom
B/I Closet
4 Pc Ensuite
Broadloom
Double Closet
Window
Broadloom
Double Closet
Window
Broadloom
Pot Lights
2 Pc Bath
Concrete Floor
Concrete Floor








































