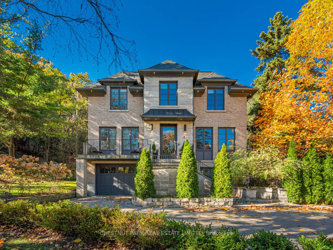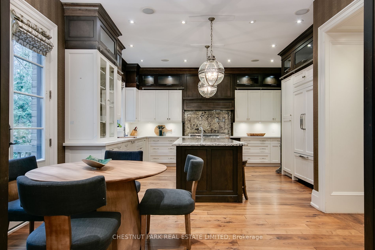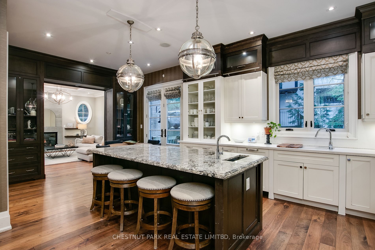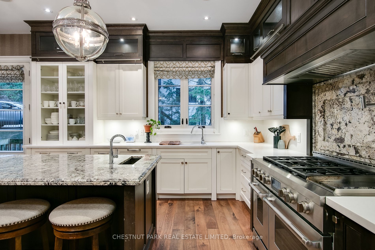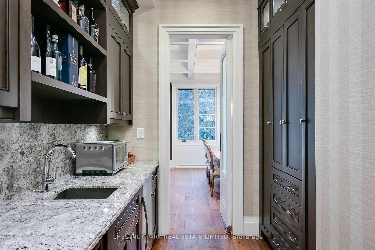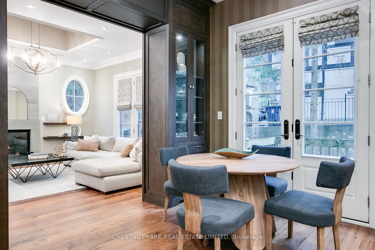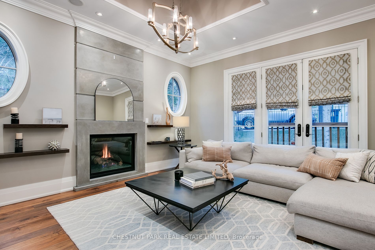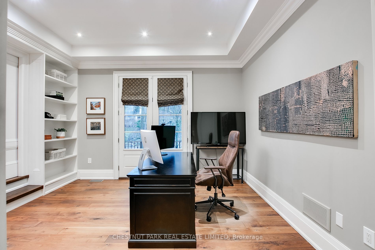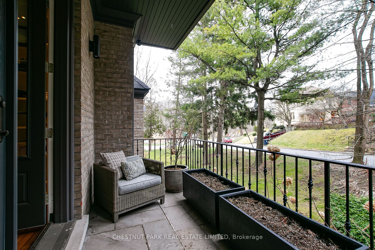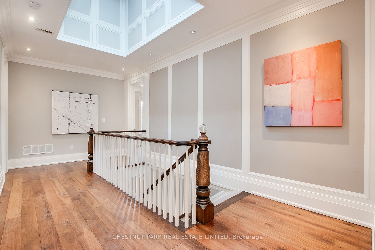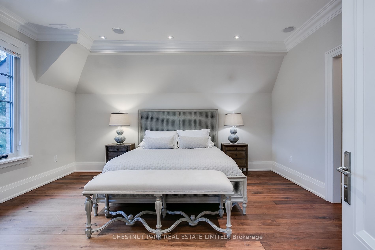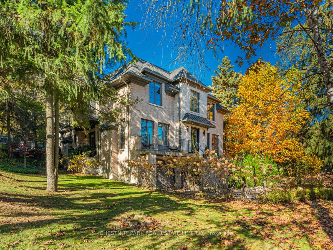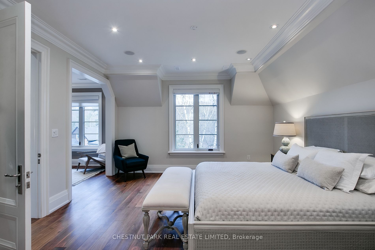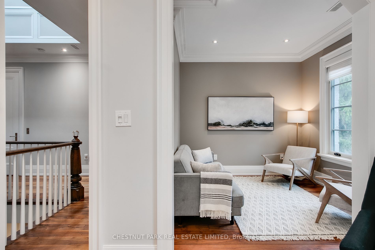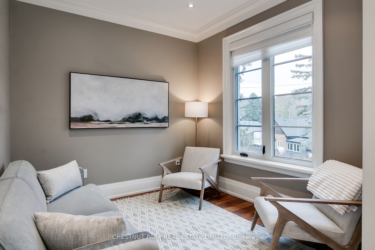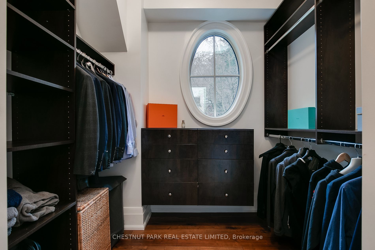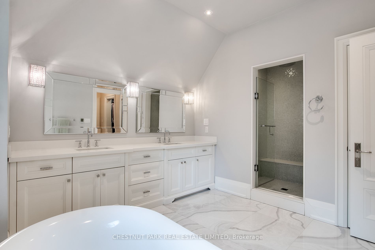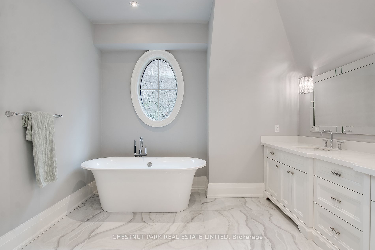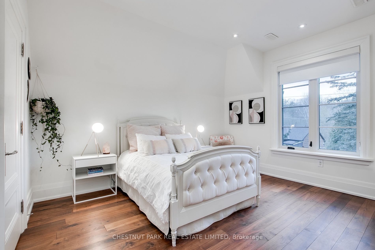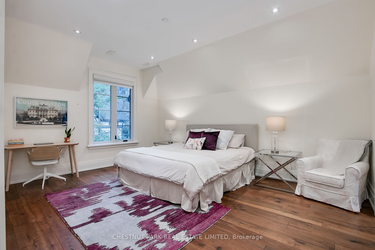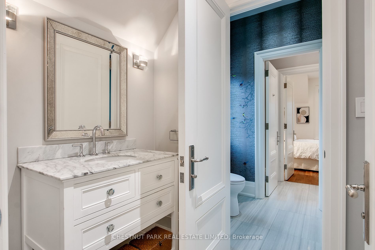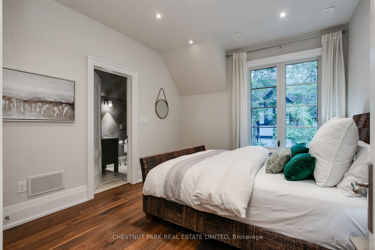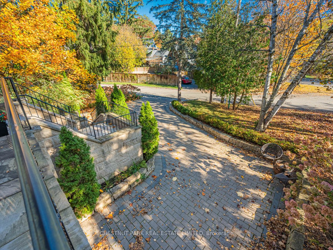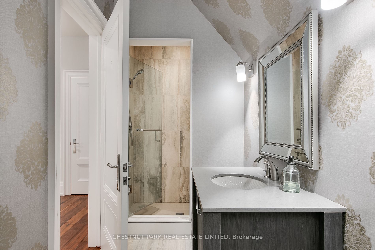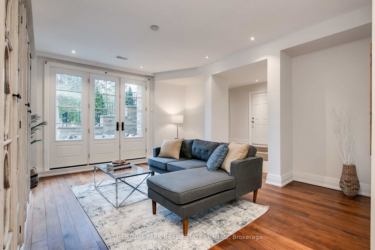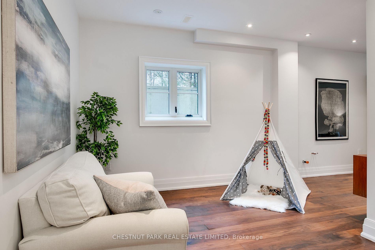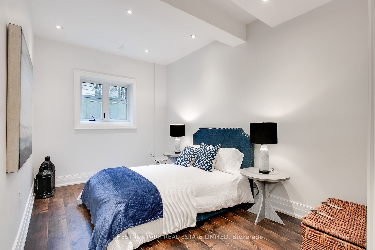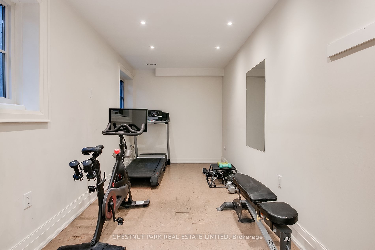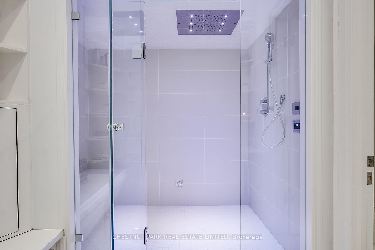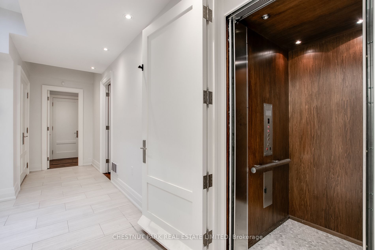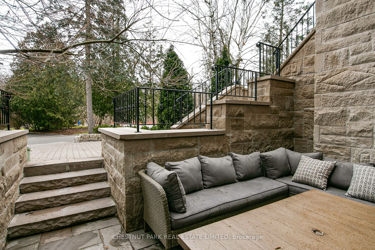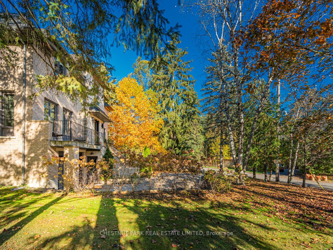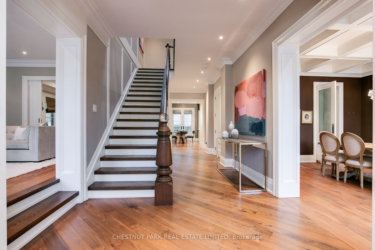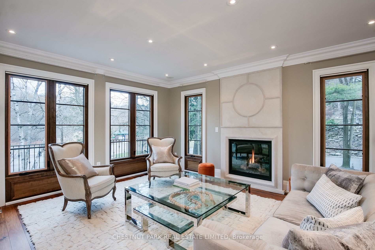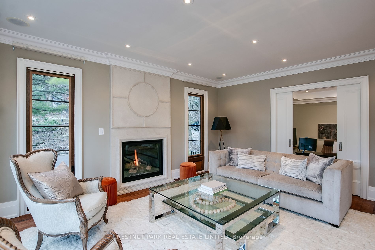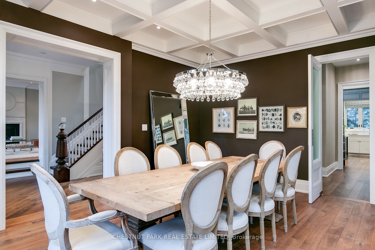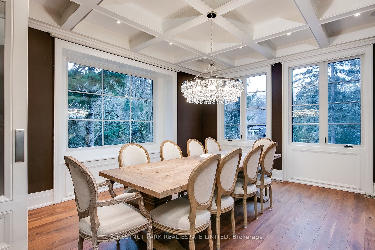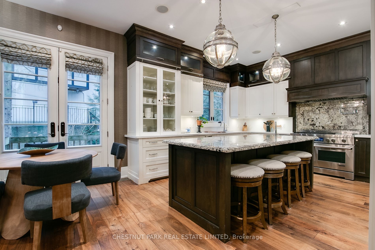2 Dacre Cres, Toronto, M6S 2W1
5 Bedrooms | 5 Bathrooms | 3500-5000 SQ FT
Status: For Sale | 38 days on the market
$5,499,000
Request Information
About This Home
Indulge in luxurious living at this bespoke masterpiece, perched overlooking High Park in sought-after Swansea. A serene sanctuary on a tranquil cul-de-sac, surrounded by lush greenery. Impeccable craftsmanship defines this custom built, centre hall plan home. Boasting a chef's kitchen equipped with a pantry, servery, 2nd dishwasher & abundant storage for culinary enthusiasts. Bathed in sunlight, the sprawling 6250 sq ft layout features Expansive principal rooms ideal for entertaining plus a main floor office with a private balcony. Upstairs the Primary retreat features a Separate sitting room (could convert to a 5th bedroom), 2 walk-in closets & a 6 pc ensuite bath plus 3 other Large bedrooms. An impressive lower level feels like a main floor with 2 rec rooms & floor to ceiling double doors, a home gym + another bedroom. Enjoy this Vibrant Neighbourhood: Top Schools nearby, High park trail steps from your front door, 5 min walk to Subway & Bloor West shops, 5 min drive to Gardiner.
More Details
- Type: Residential
- Cooling: Central Air
- Built: 6-15
- Parking Space(s): 7
- Heating: Forced Air
Crown Moulding
Gas Fireplace
Hardwood Floor
Coffered Ceiling
Hardwood Floor
Picture Window
Breakfast Area
Centre Island
Pantry
Gas Fireplace
Hardwood Floor
Walk-Out
B/I Bookcase
Hardwood Floor
W/O To Balcony
B/I Dishwasher
B/I Shelves
Hardwood Floor
Combined W/Sitting
6 Pc Ensuite
W/I Closet
3 Pc Ensuite
W/I Closet
Hardwood Floor
Semi Ensuite
W/I Closet
Hardwood Floor
Semi Ensuite
W/I Closet
Hardwood Floor
Crown Moulding
Large Window
Hardwood Floor
W/O To Patio
Hardwood Floor
Combined Wi/Game
