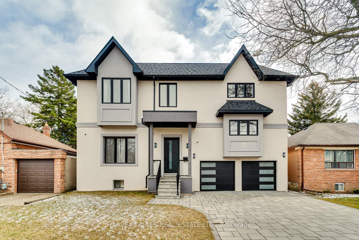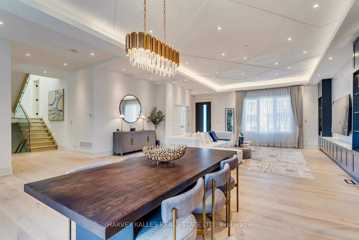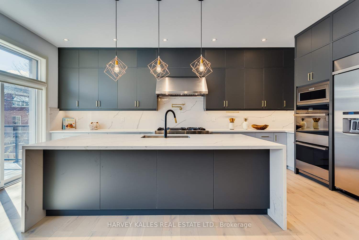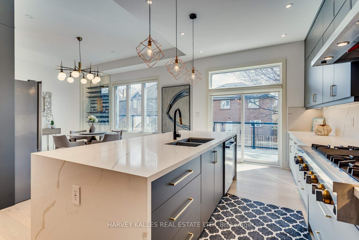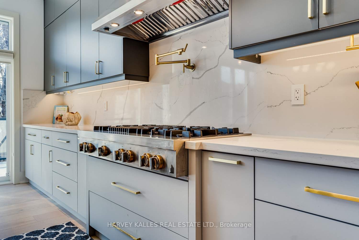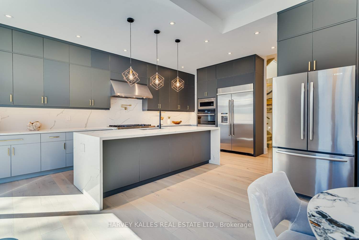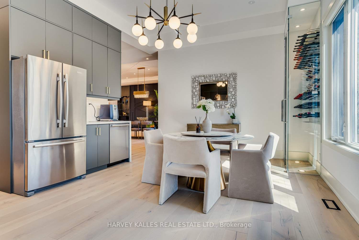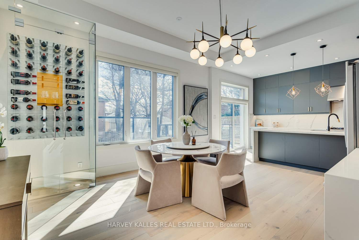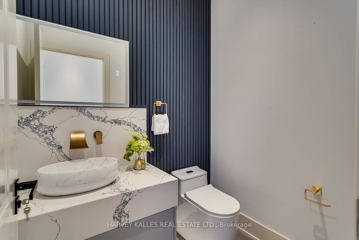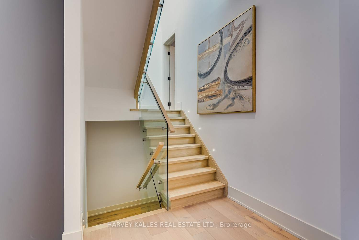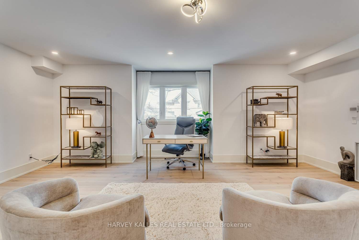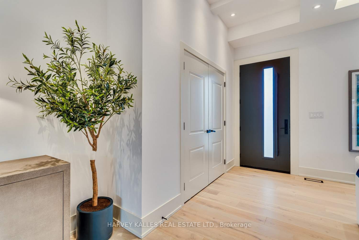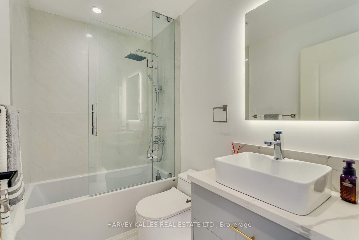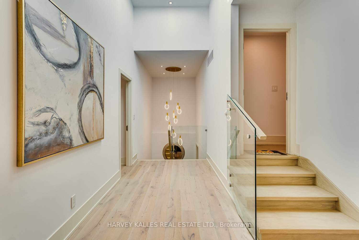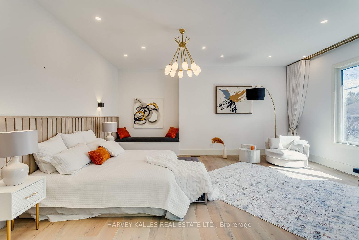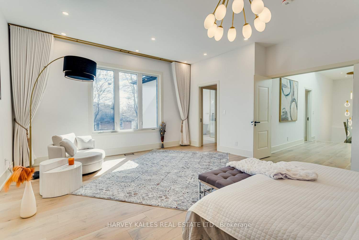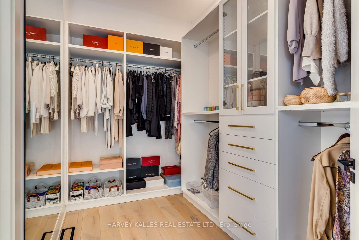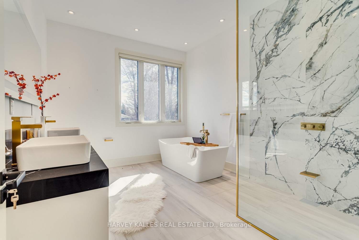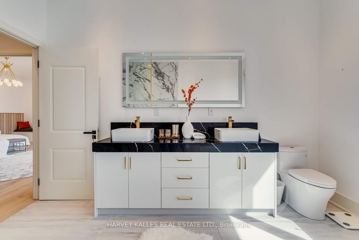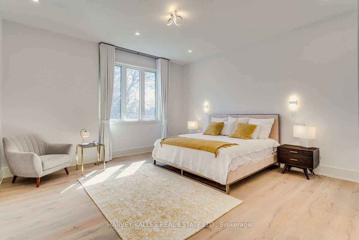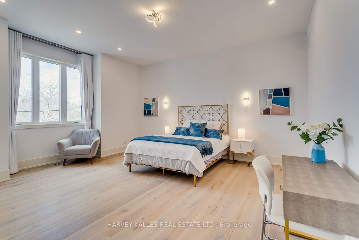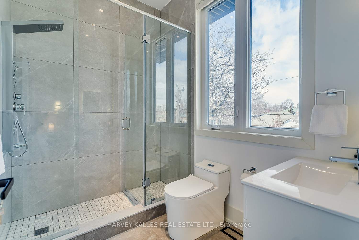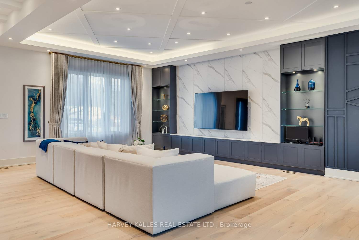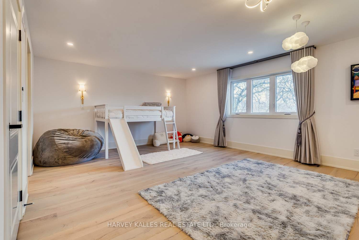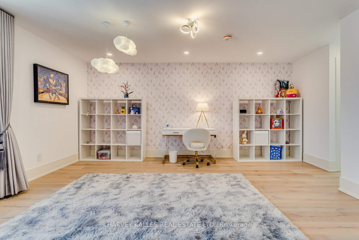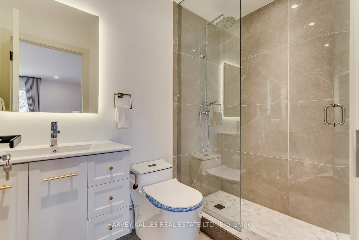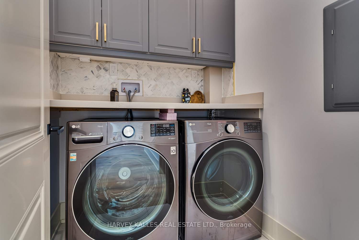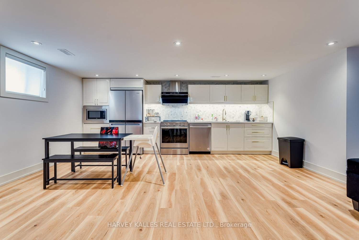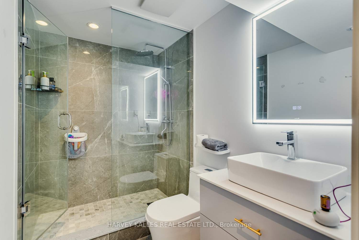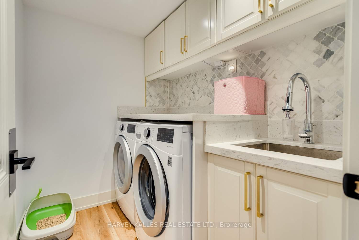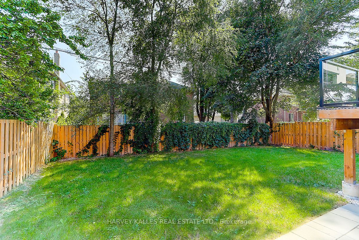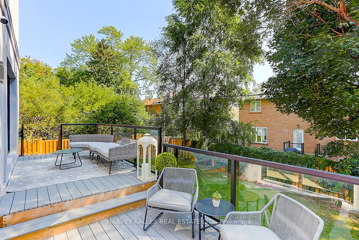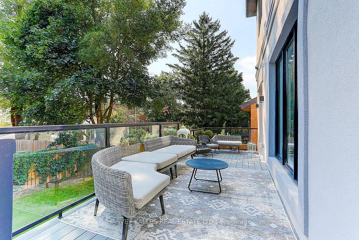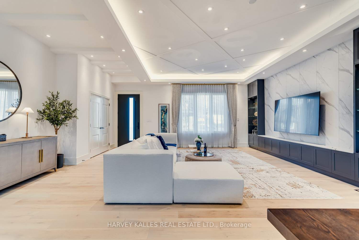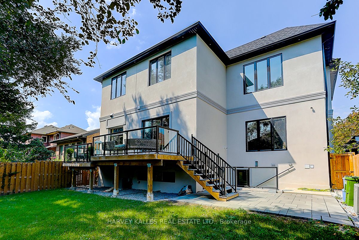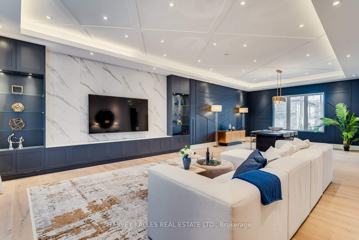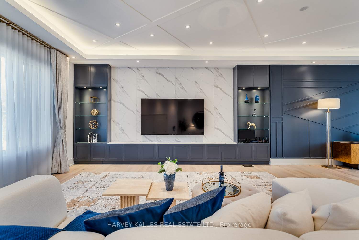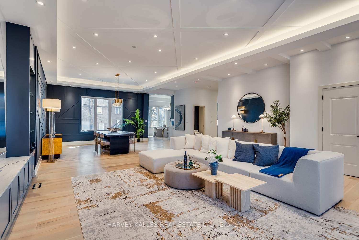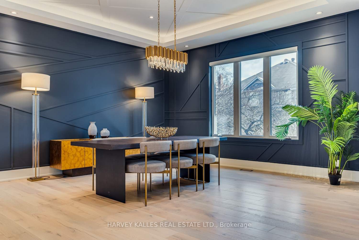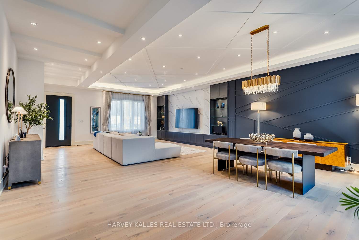77 Fairholme Ave, Toronto, M6B 2W8
5 Bedrooms | 7 Bathrooms
Status: For Sale | 39 days on the market
$3,150,000
Request Information
About This Home
Prepare To Be Captivated By This Exceptional Custom-Built 2-Storey Family Home, Situated In A Highly Sought-After Enclave. Luxurious Executive Finishes Adorn Every Corner Of The Main Floor, Where Impressive Soaring Ceilings Seamlessly Unite Open-Concept Living And Dining Areas With A Gourmet Eat-In Kitchen Featuring A Large Island And A Breakfast Area That Opens To A Sun-Kissed South-Facing Yard. Ascend To The Upper Floors, Where 5 Bedrooms And Laundry Await, Including A Breathtaking Primary Bedroom With A Beautifully Appointed Ensuite And Walk-In Closet. The Lower Level Offers A Separate Entrance, Presenting Options For In-Law Quarters Or An Apartment, Boasting Two Bedrooms, Second Kitchen, Second Laundry Room, And Ample Living Space. Just Steps Away From Shopping, Schools, Parks, And More, This Home Is An Ideal Haven For Those Seeking Elegance In A Thriving Neighbourhood with Income Potential. An Absolute Must-See For Discerning Families!
More Details
- Type: Residential
- Cooling: Central Air
- Parking Space(s): 6
- Heating: Forced Air
Picture Window
Hardwood Floor
Fireplace
Picture Window
Pot Lights
Open Concept
Centre Island
Breakfast Area
Quartz Counter
W/I Closet
Hardwood Floor
7 Pc Ensuite
Hardwood Floor
Wall Sconce Lighting
3 Pc Ensuite
Hardwood Floor
W/I Closet
3 Pc Ensuite
Hardwood Floor
W/I Closet
4 Pc Ensuite
W/I Closet
3 Pc Ensuite
Hardwood Floor
Quartz Counter
Pot Lights
Ceramic Floor
Vinyl Floor
Above Grade Window
Pot Lights
Above Grade Window
Closet
Pot Lights
Vinyl Floor
Above Grade Window
Pot Lights
