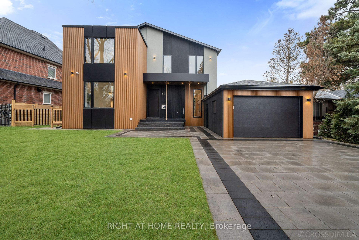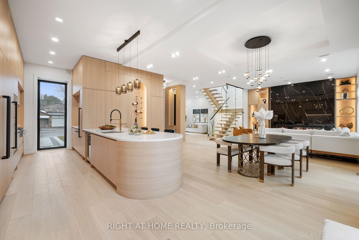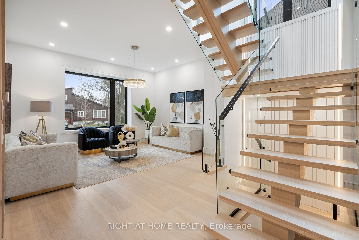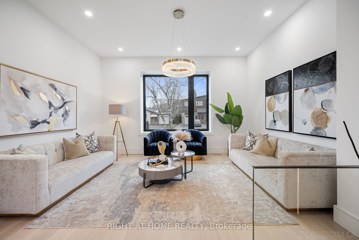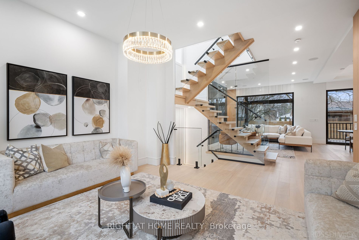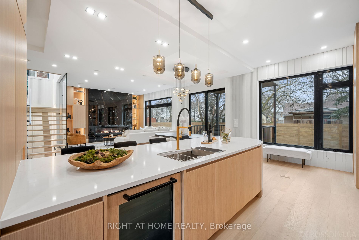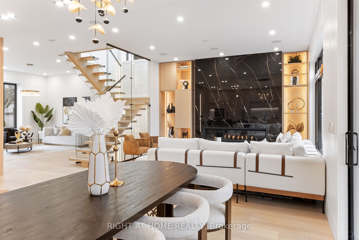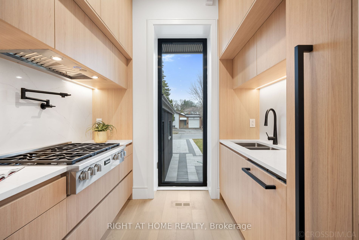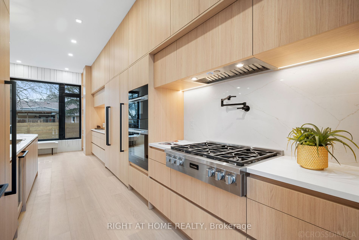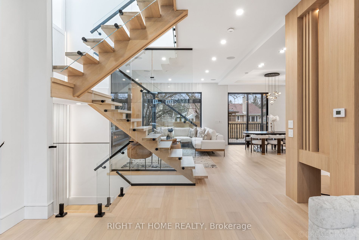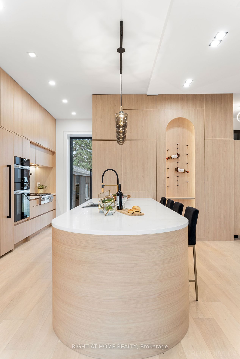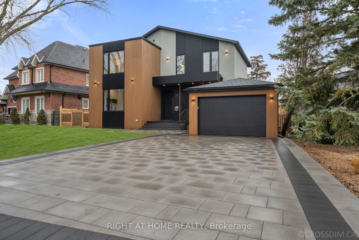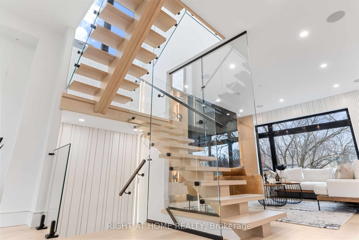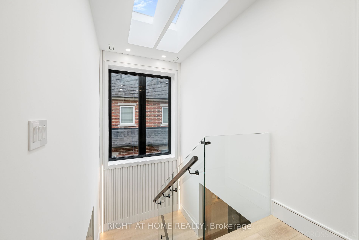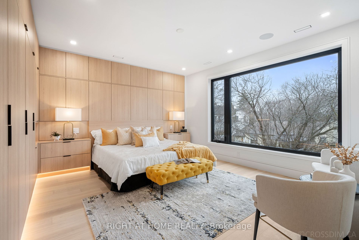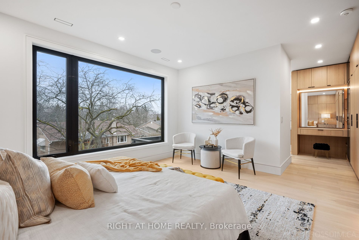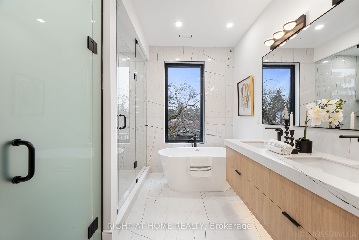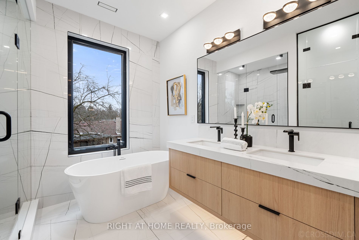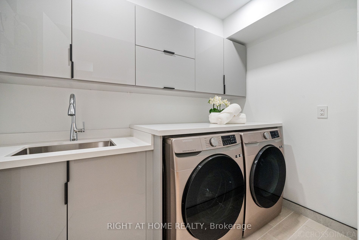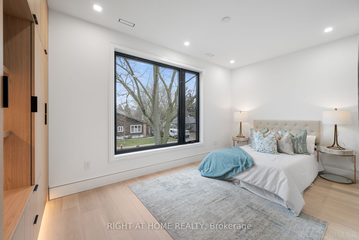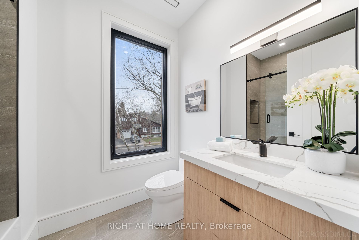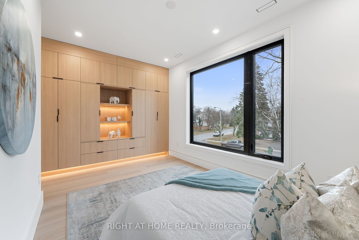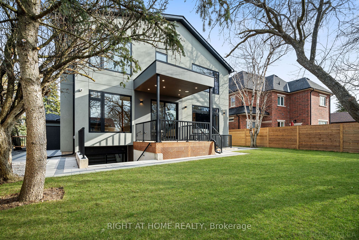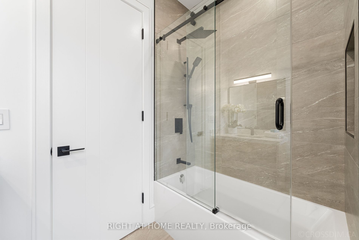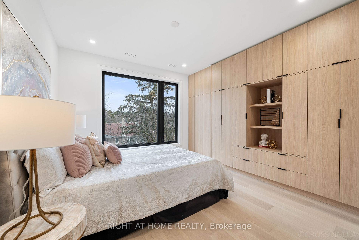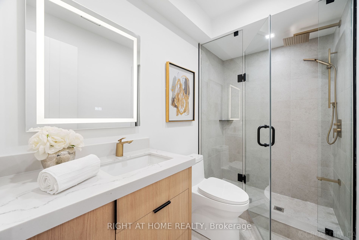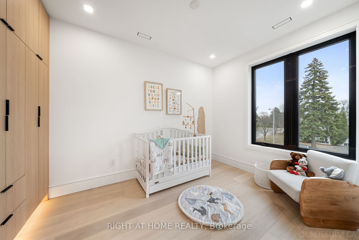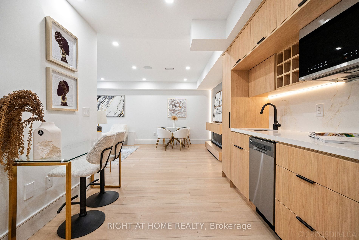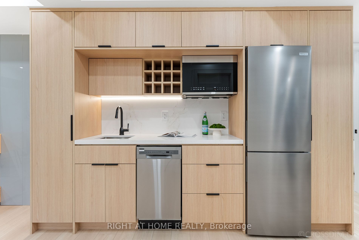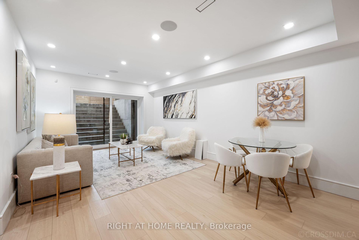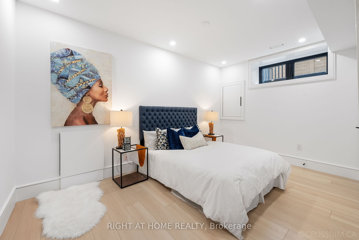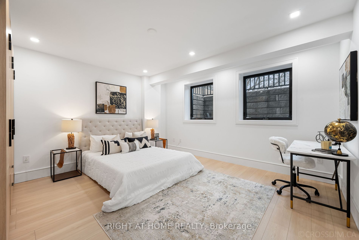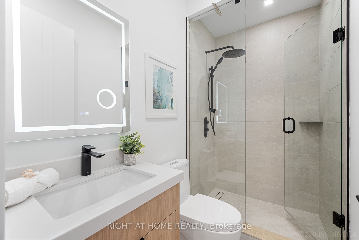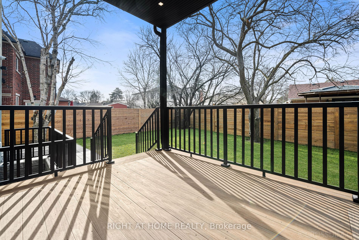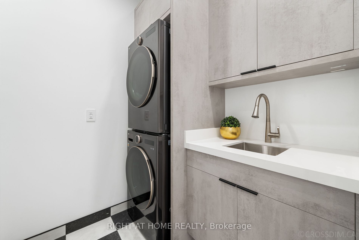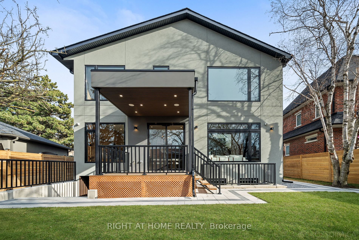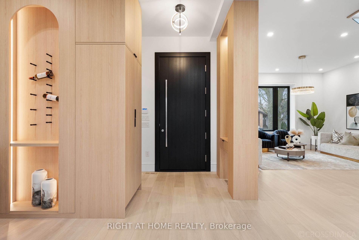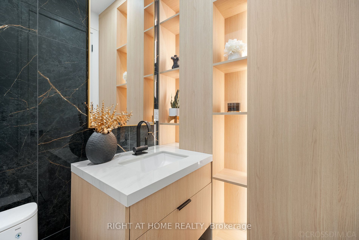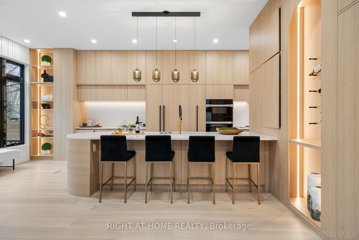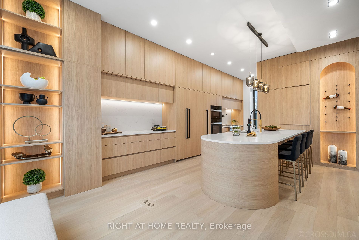52 Mallow Rd, Toronto, M3B 1G3
4 Bedrooms | 6 Bathrooms
Status: For Sale | 49 days on the market
$3,768,800
Request Information
About This Home
A Spectacular And Architectural Custom Built Home On A Premium Lot 73' In High Demand Family Friendly Neighbourhood Area Of Don Mills. This Spacious, Georgian Revival Features Stunning Architecture, Scandinavian Inspired Design & Over 4,200 Sqft Of Modern Living Space With Great Practical Layout, High Ceilings And Uncompromising Quality Performance And Attention To Details. Outstanding Main Floor Layout With Beautiful Formal & Informal Living Spaces. Fabulous Custom Kitchen With Floor To Ceiling Window Overlooks Front Yard, All Miele Appliances & Gorgeous Marble Counter Tops, An Adjacent Open-Concept Pantry Adds Both Style And Convenience.The Second Floor Hosts 4 Spacious Bedrooms, Each with Custom Built-In Systemized Closets. The Primary Bedroom Is A Luxury Retreat With 6 Piece Ensuite and Dressing Room Overlooking The Garden.
More Details
- Type: Residential
- Cooling: Central Air
- Parking Space(s): 5
- Heating: Forced Air
Hardwood Floor
Gas Fireplace
O/Looks Garden
Hardwood Floor
Open Concept
W/O To Deck
Hardwood Floor
Open Concept
O/Looks Frontyard
Pantry
B/I Appliances
Window Flr To Ceil
Hardwood Floor
6 Pc Ensuite
Closet Organizers
Hardwood Floor
3 Pc Ensuite
Closet Organizers
Hardwood Floor
Large Window
Closet Organizers
Hardwood Floor
Large Window
Closet Organizers
Tile Floor
B/I Shelves
Stainless Steel Sink
Walk-Up
B/I Bar
Fireplace
Large Window
3 Pc Ensuite
Closet Organizers
Laminate
Window
Led Lighting
