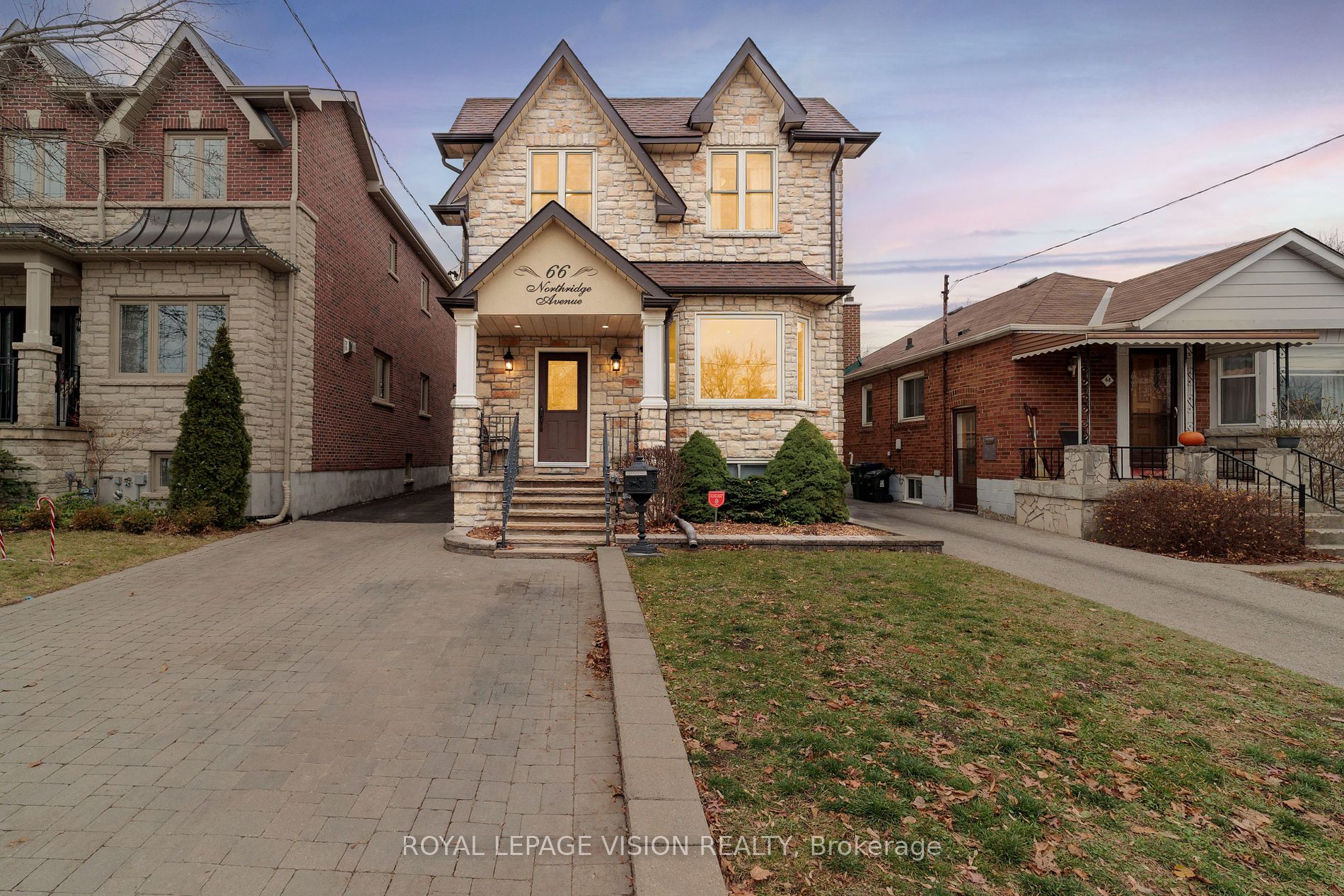66 Northridge Ave, Toronto, M4J 4P3
4 Bedrooms | 4 Bathrooms
Status: For Sale | 66 days on the market
$2,145,000
Request Information
About This Home
Beautiful open concept and spacious family home, literally steps to Diefenbaker Elementary School. The best of East York at your doorstep. Custom entryway bench and cabinets for quick exits in the morning. Custom breakfast booth with storage to get the family fed before school. Double oven and built in audio for entertaining. Fantastic open concept floorplan, excellent for family gatherings. Fourth bedroom has been converted to a custom dressing room so you can get ready for big nights out (can be converted back). Second floor laundry with wash tub saves trips up and down the stairs. Fresh, modern and completely renovated bathrooms, no expense spared.
More Details
- Type: Residential
- Cooling: Central Air
- Parking Space(s): 4
- Heating: Forced Air
Hardwood Floor
Bay Window
Combined W/Dining
Hardwood Floor
Pot Lights
Open Concept
Stainless Steel Appl
Breakfast Bar
O/Looks Family
Gas Fireplace
Built-In Speakers
W/O To Deck
Breakfast Area
Family Size Kitchen
O/Looks Backyard
Ensuite Bath
W/I Closet
Closet Organizers
Large Window
Large Closet
Hardwood Floor
Large Window
Large Closet
Hardwood Floor
Closet Organizers
Large Window
Large Closet
Side Door
Broadloom
3 Pc Bath








































