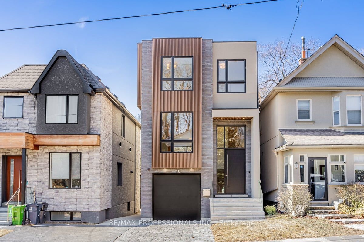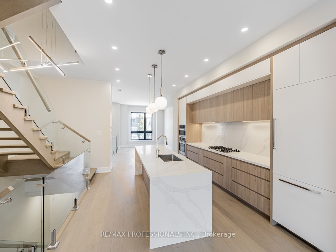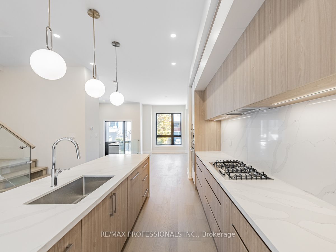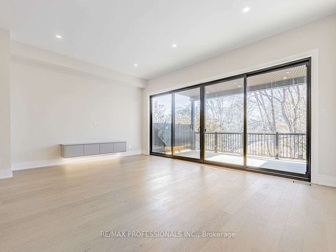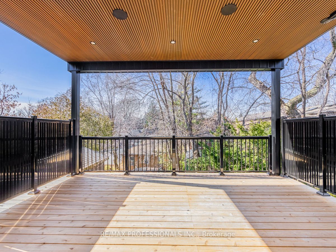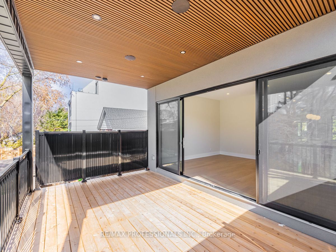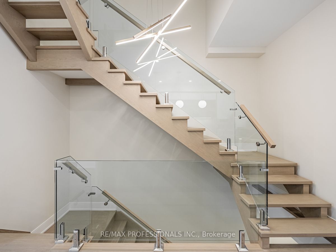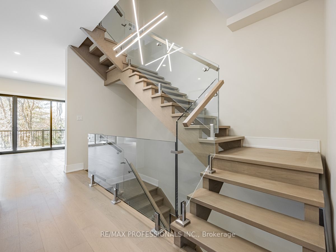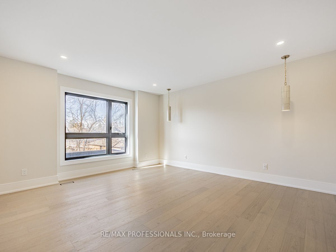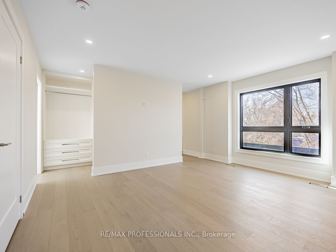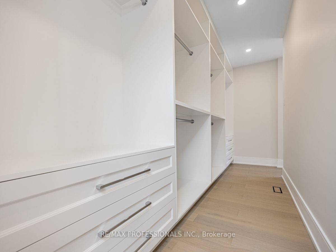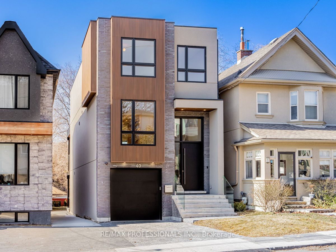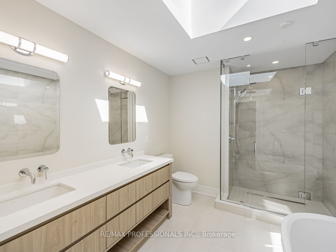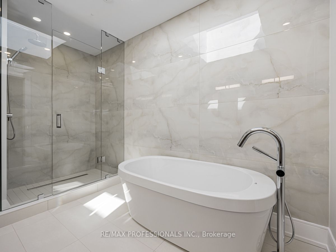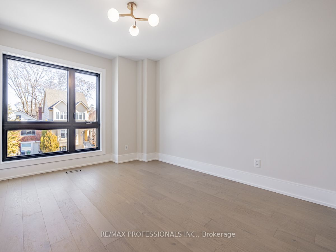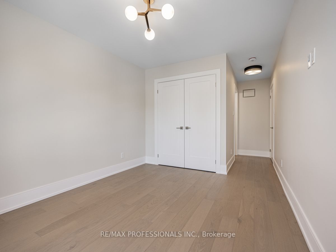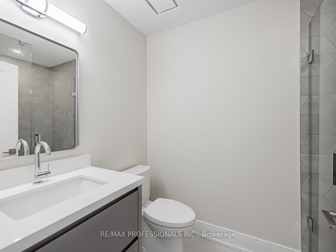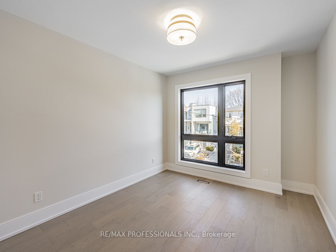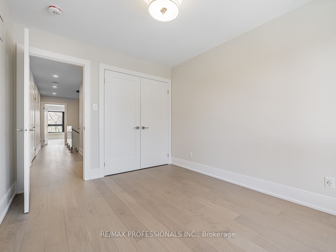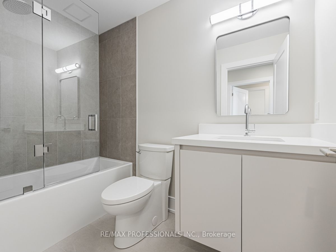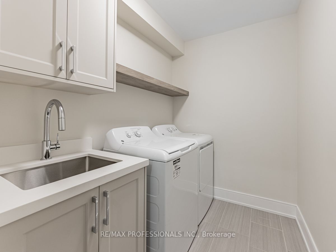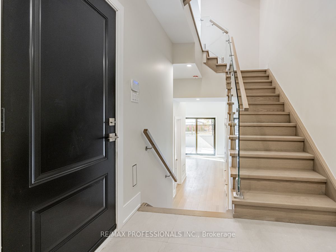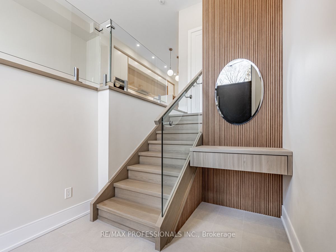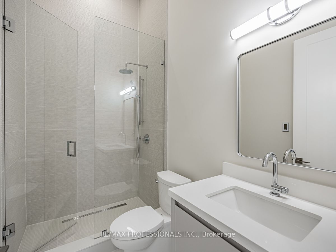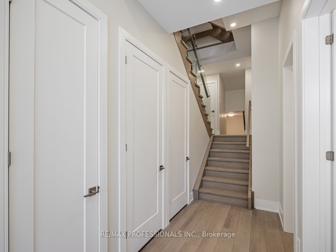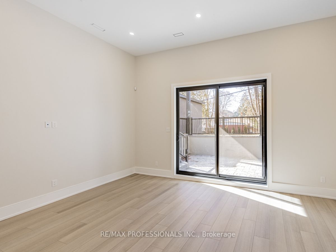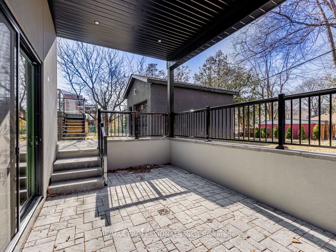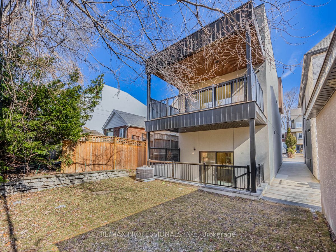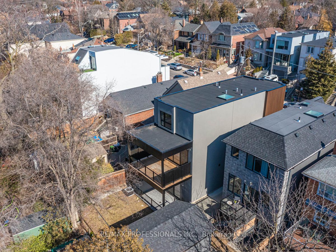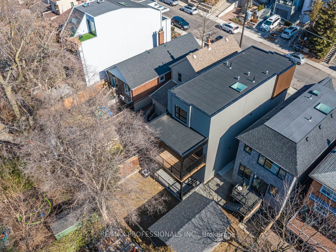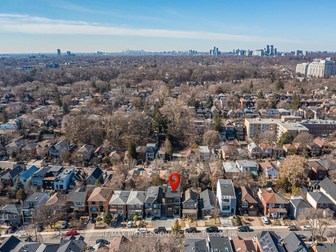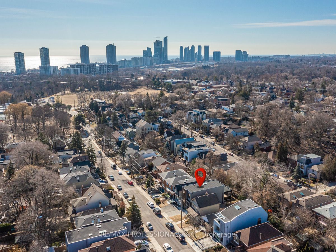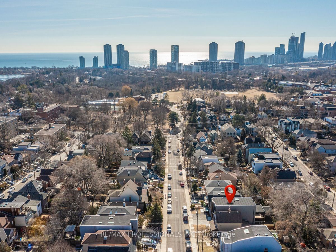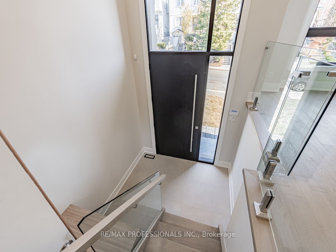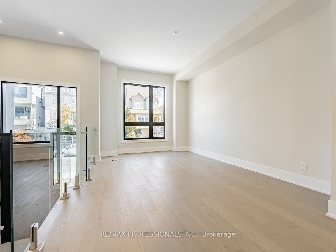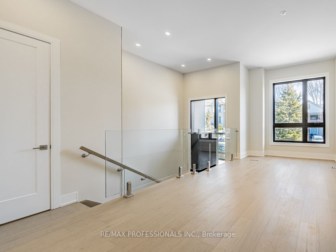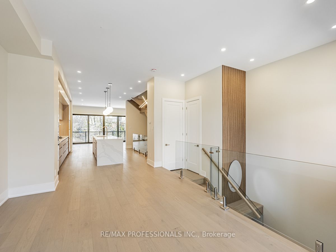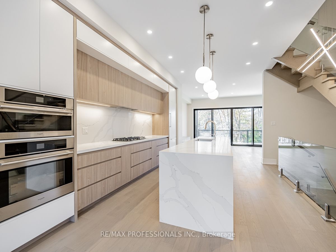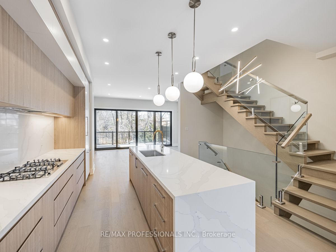40 Beresford Ave, Toronto, M6S 3A8
3 Bedrooms | 5 Bathrooms | 1500-2000 SQ FT
Status: For Sale | 64 days on the market
$2,599,000
Request Information
About This Home
Absolutely Spectacular Modern Architecture! Over 2500 Sq Ft Of Unparalleled Quality & Craftsmanship In The Coveted Neighbourhood Of Swansea. This 3+1Br, 5 Bath Home Features An Open Concept Design At Its Best With State Of The Art Features. This House Exceeds Expectations & Satisfies The Pickiest Buyers! Grand Family Room With 10 Ft Ceilings, Pot Lights, Wall To Wall Windows, Combined With Stunning Designer Kitchen With Quartz Counters & Huge Island With Breakfast Bar, Stainless Steel High End Appliances. Walk-Out To Huge Covered Deck With Rough-In For Gas BBQ! Perfect For Entertaining! White Oak Floors Throughout With Pot Lights. Free Standing Oak Staircase With Open Risers. King Size Primary Br W/ Large Walk-In Closet, 5 Piece Ensuite featuring heated Italian porcelain tile!! Finished Basement With Incredible 14 Ft Ceilings!! 3Pc Bath, Bedroom, And A Walkout To Backyard. Perfect For In-Law/Nanny Suite. Includes A Charging Station In The Garage. This House Is An Entertainers Dream!
More Details
- Type: Residential
- Cooling: Central Air
- Parking Space(s): 2
- Heating: Forced Air
Tile Floor
B/I Closet
Closet Organizers
Hardwood Floor
O/Looks Frontyard
Large Window
Hardwood Floor
Centre Island
Combined W/Living
Hardwood Floor
Pot Lights
W/O To Deck
Hardwood Floor
5 Pc Ensuite
W/I Closet
Hardwood Floor
Large Window
Closet Organizers
Hardwood Floor
Large Closet
Closet Organizers
Hardwood Floor
Hardwood Floor
Window
Closet
Hardwood Floor
W/O To Patio
Ceramic Floor
