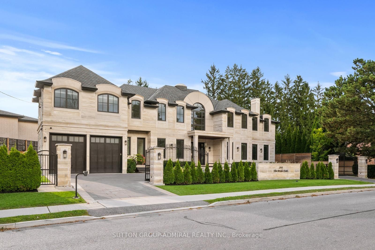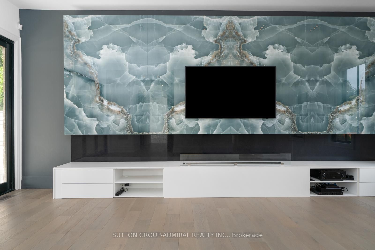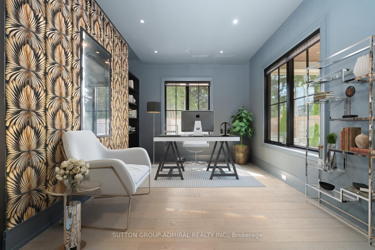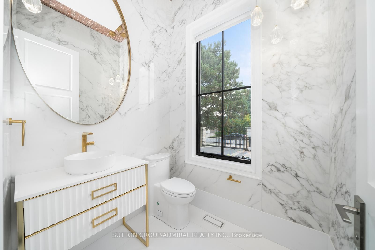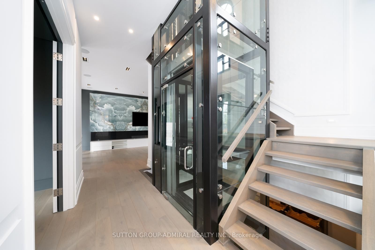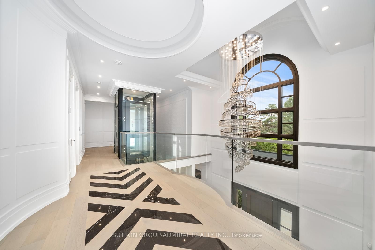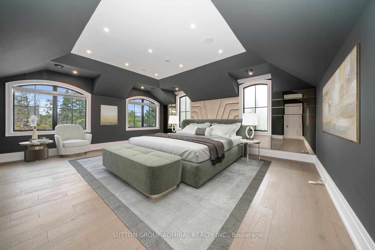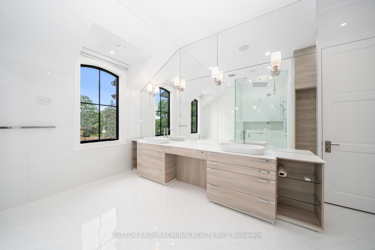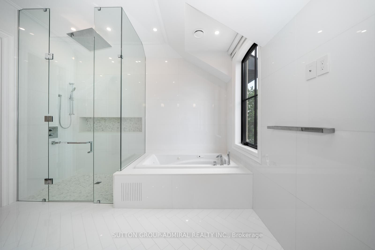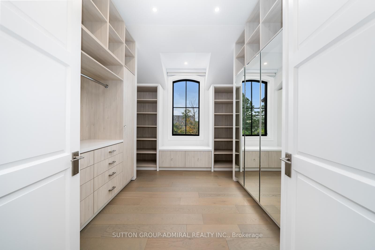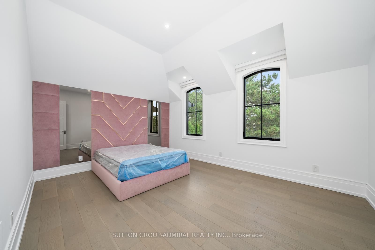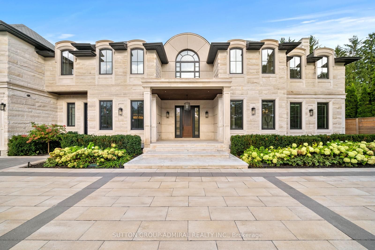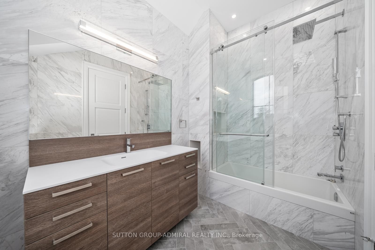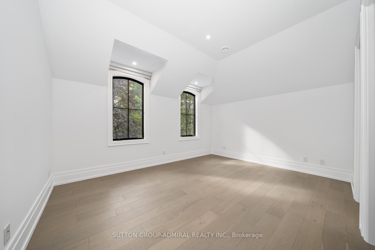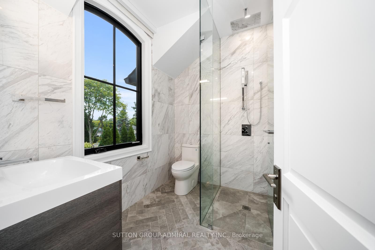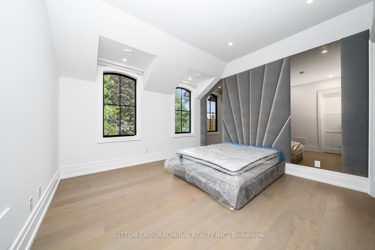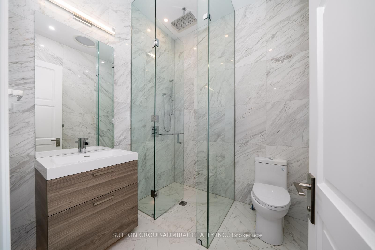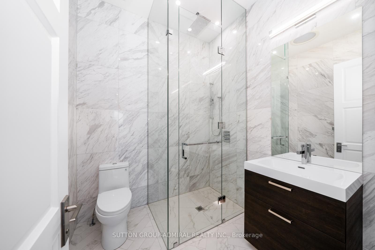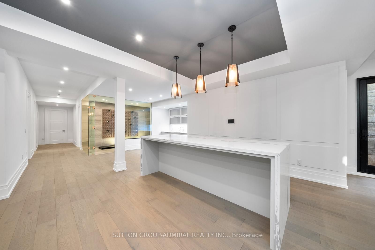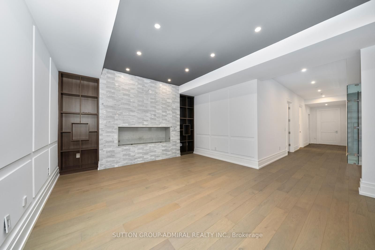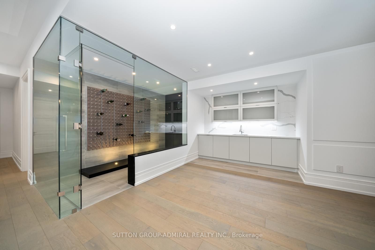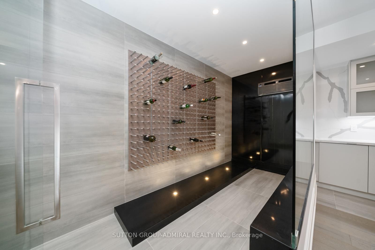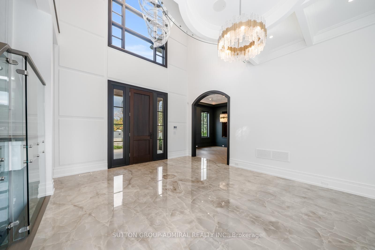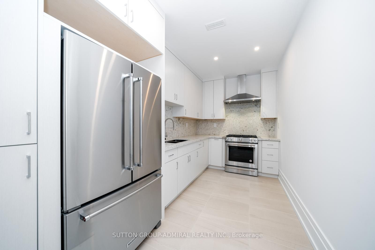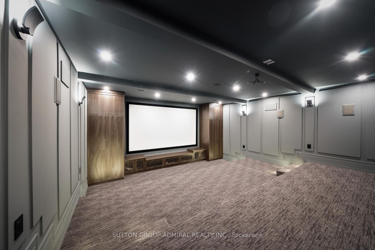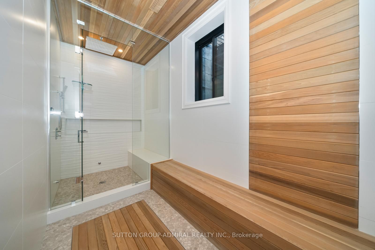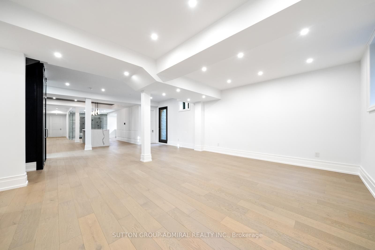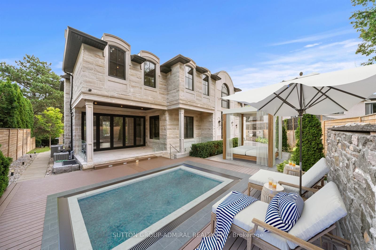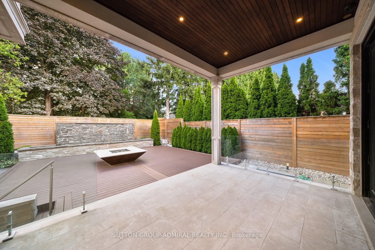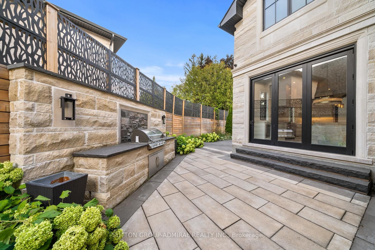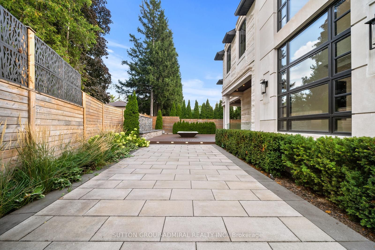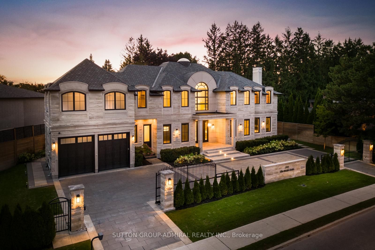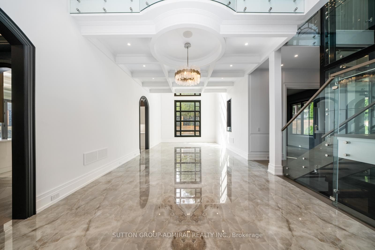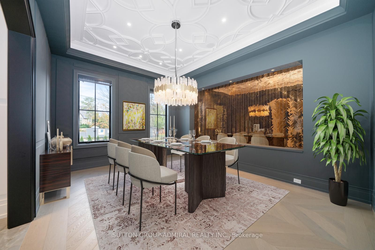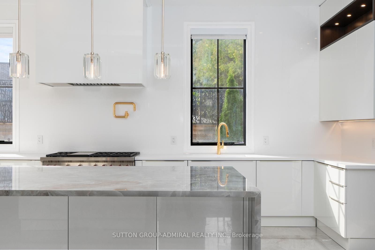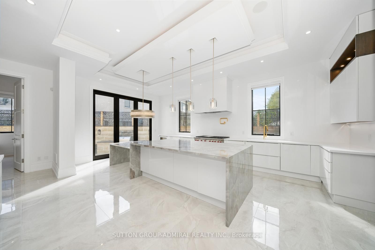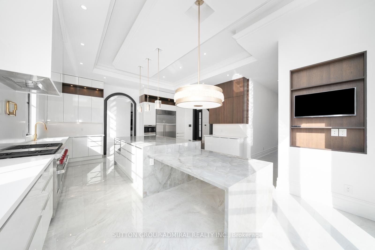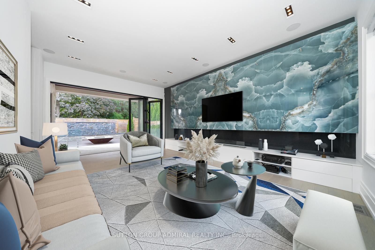205 The Bridle Path, Toronto, M3C 2P6
5 Bedrooms | 9 Bathrooms | 5000+ SQ FT
Status: For Sale | 83 days on the market
$11,888,000
Request Information
About This Home
~ Welcome To Luxury Living On The Bridle Path ~ One of A Kind Opportunity To Own A Refined Masterpiece In Toronto's Most Luxurious Neighborhood. This Stunning Estate On A 167' Wide Gated Lot Features Luxuriously Appointed Finishes, Quality Craftsmanship & Fashion Transitional Forward Design Throughout. It Makes This 9000 Sqft Manor A Rare Gem. Show Stopping Architecture W/Soaring Grand Ceilings, 3 Storey Glass Elevator, Onyx Slab Walls, & More. The Chefs Scavolini Kitchen Features Large Island, Pantry & B/I Appl. Extensive Use Of Luxury Stone, Slabs & Unique Materials T/O. Entertainers Dream! Full Automation/Control 4 Smart Home Sys, Heated Floors, Driveway, Walkway & Loggia. Retractable Glass Nana Wall Opens To Landscaped Oasis + Waterfall & Outdoor Kitchen. Ready For The Pool! The Basement Features Movie Theatre, Nannies Quarters, Temp Controlled Wine Rm, W/O, 2nd Kitchen & More! Don't Miss Out On The Chance To Own This One Of A Kind Estate!
More Details
- Type: Residential
- Cooling: Central Air
- Parking Space(s): 11
- Heating: Forced Air
Coffered Ceiling
Vaulted Ceiling
Fireplace
Heated Floor
Coffered Ceiling
Panelled
B/I Appliances
Centre Island
Breakfast Area
Window Flr To Ceil
Fireplace
W/O To Terrace
O/Looks Backyard
Fireplace
Built-In Speakers
Hardwood Floor
Vaulted Ceiling
His/Hers Closets
Hardwood Floor
5 Pc Ensuite
W/I Closet
Hardwood Floor
4 Pc Ensuite
W/I Closet
Hardwood Floor
4 Pc Ensuite
W/I Closet
Hardwood Floor
4 Pc Ensuite
O/Looks Backyard
4 Pc Bath
Picture Window
Double Closet
Heated Floor
Walk-Up
Wet Bar
