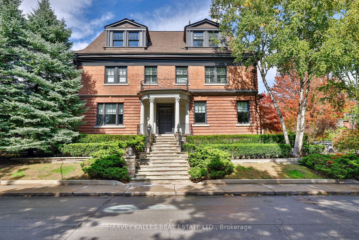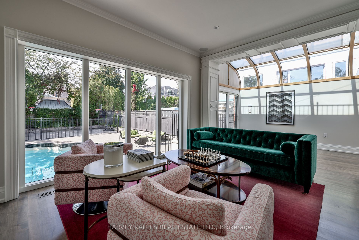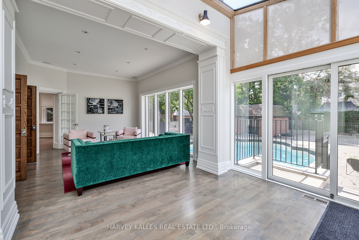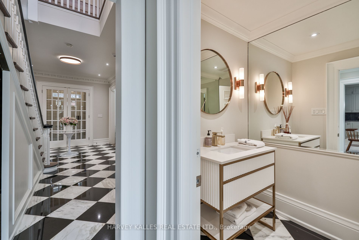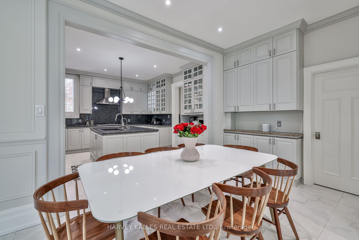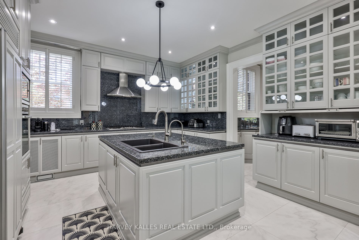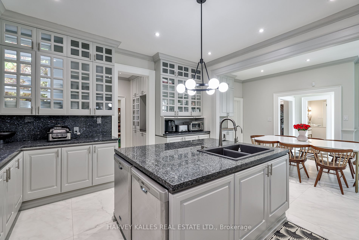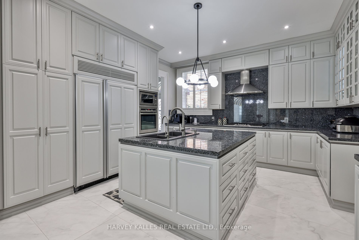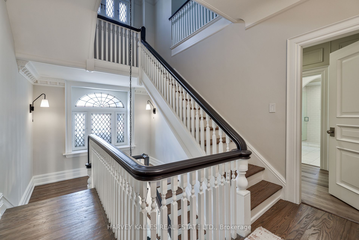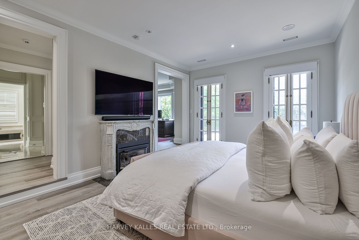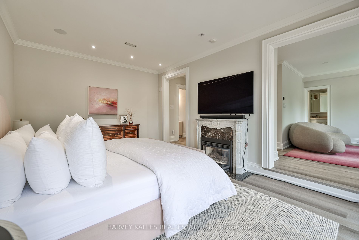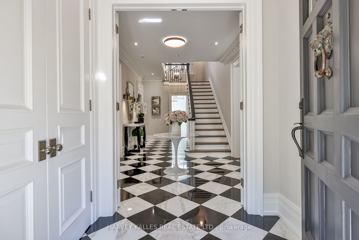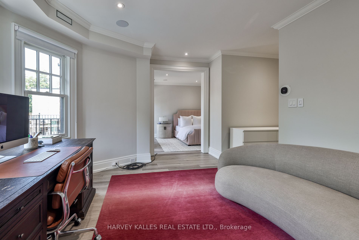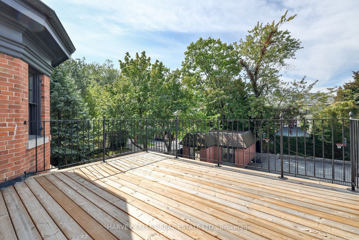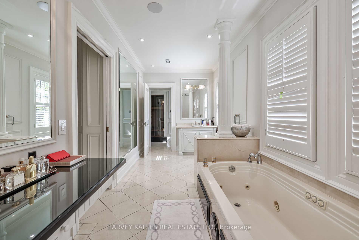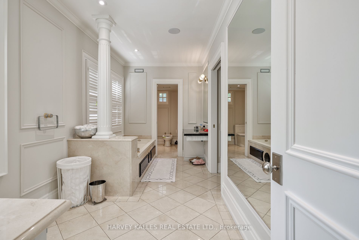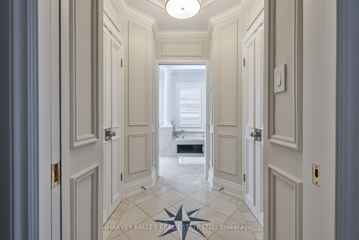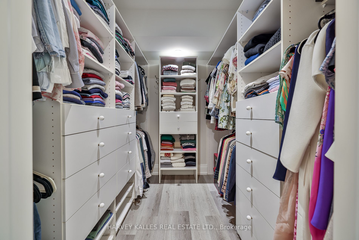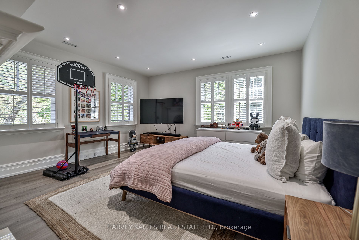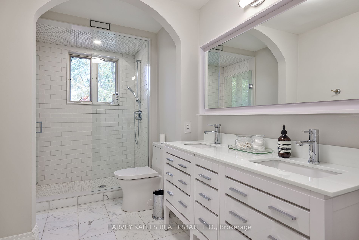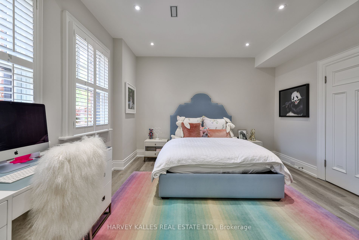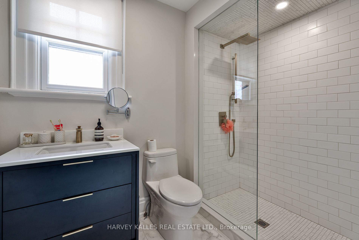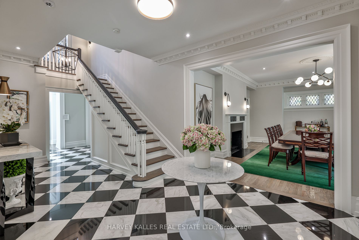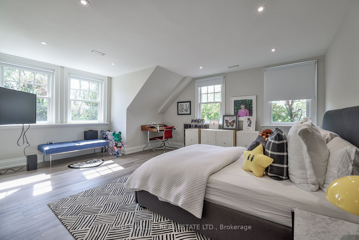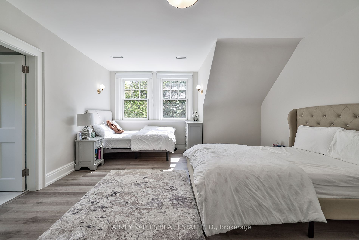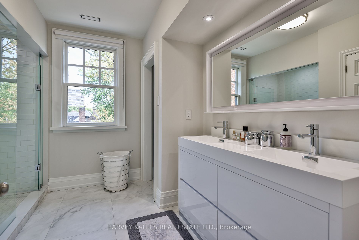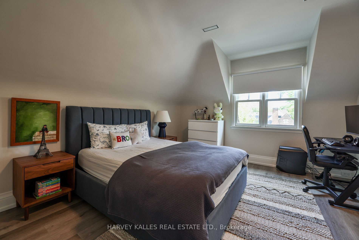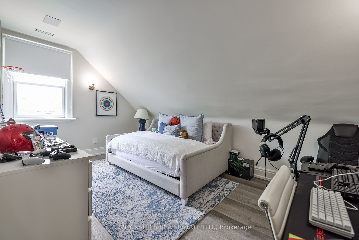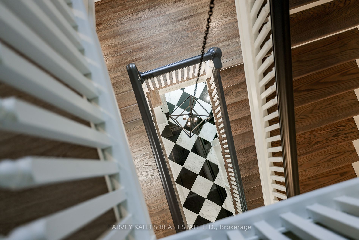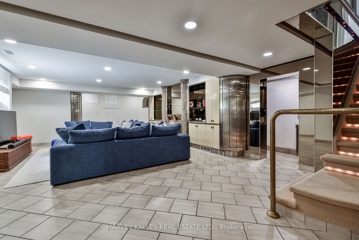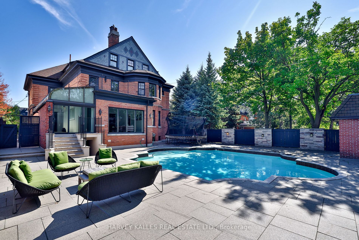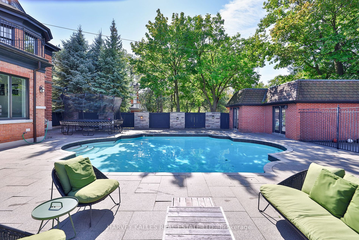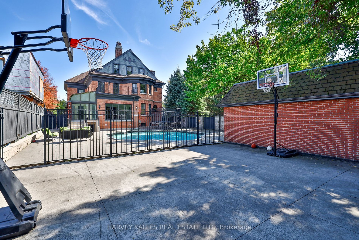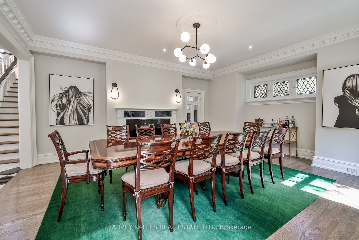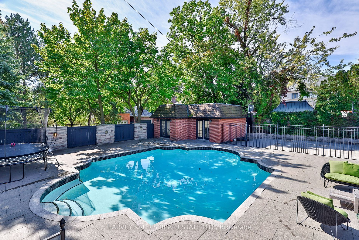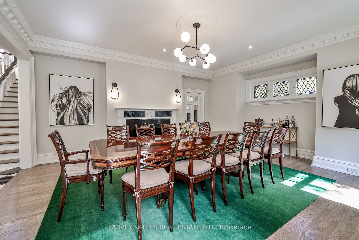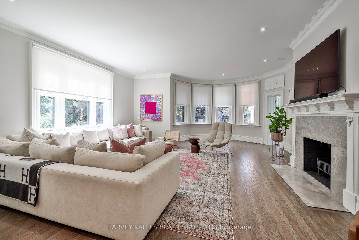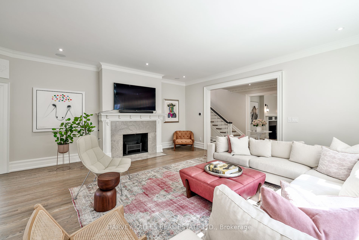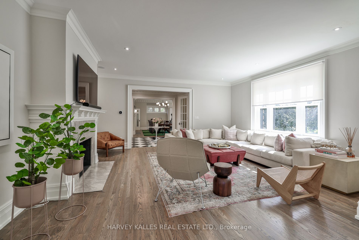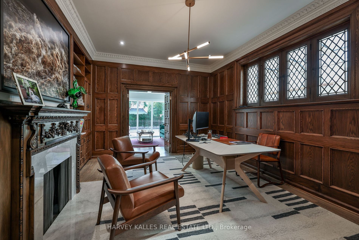60 Dunvegan Rd, Toronto, M4V 2P7
7 Bedrooms | 9 Bathrooms
Status: For Sale | 86 days on the market
$8,889,000
Request Information
About This Home
Magnificent Executive Residence Located On One Of Toronto Most Affluent Streets In Prestigious Forest Hill. Architectural Red Brick Georgian Facade Majestically Sitting On A Premium 60' X 174' West Facing Landscaped Lot. Exquisitely Up-Dated Renovated And Restored In Keeping With The Original 1908 Character With Over 9,700 Sq.Ft Of Total Living Space. Classic Architectural Elements Such As Crown Moulding, Formal Living And Dining Rooms, Large Kithcen with Side Door Entrance, Exceptional Main Floor Home Office, 7 Bedrooms and 6 baths On three levels Giving the Most Comfortable lifestyle for Everyone In Your Family. Lower Level Complete With Theatre Room, Kitds Party Room/Wet Bar, 3 Baths, Complete Pool Room walk out to the Pool, And Sports court. Backyard Oasis. Close To World Renowned UCC/BSS Private Schools, Forest Hill Village Shops & Boutiques.
More Details
- Type: Residential
- Cooling: Central Air
- Parking Space(s): 10
- Heating: Forced Air
Hardwood Floor
Bay Window
Fireplace
Led Lighting
Fireplace
Moulded Ceiling
Panelled
B/I Bookcase
Fireplace
Hardwood Floor
O/Looks Pool
W/O To Garden
Centre Island
B/I Appliances
Porcelain Floor
Granite Floor
Pantry
Panelled
Ensuite Bath
W/O To Balcony
His/Hers Closets
4 Pc Bath
Hardwood Floor
California Shutters
Hardwood Floor
Wainscoting
Window
Hardwood Floor
Led Lighting
California Shutters
Hardwood Floor
Wall Sconce Lighting
Closet
Window
Hardwood Floor
W/I Closet
