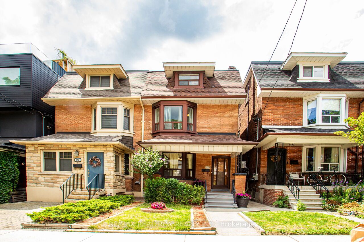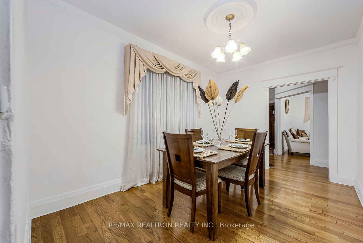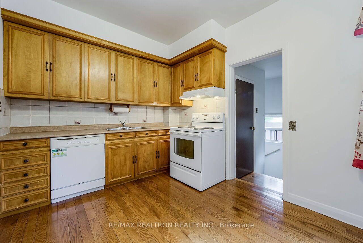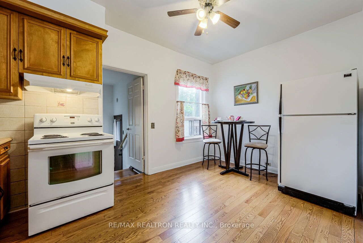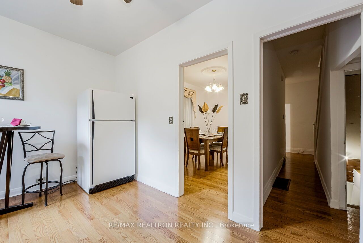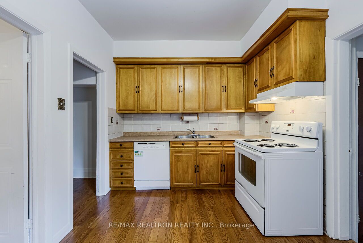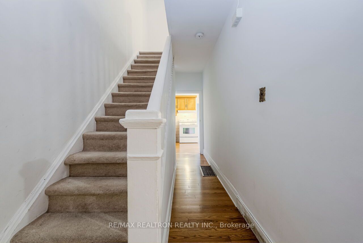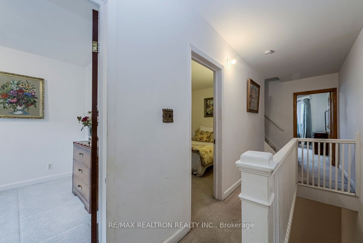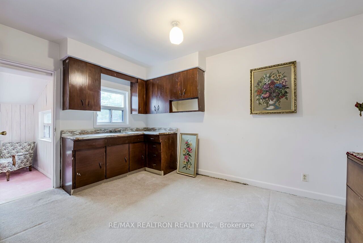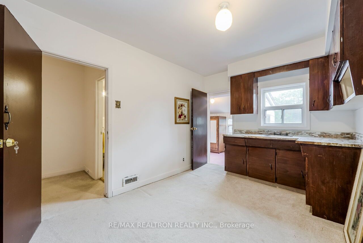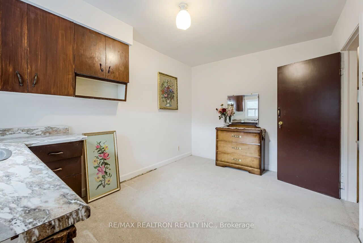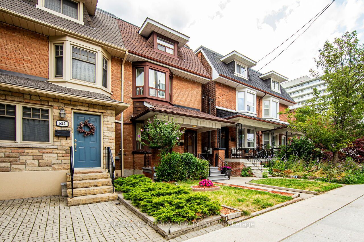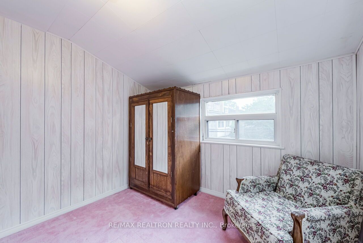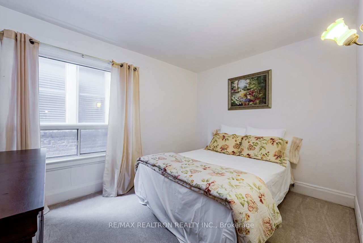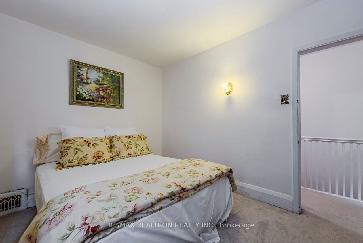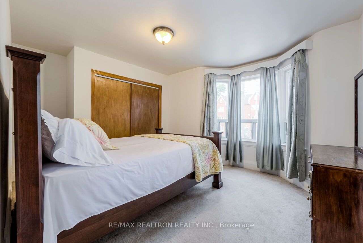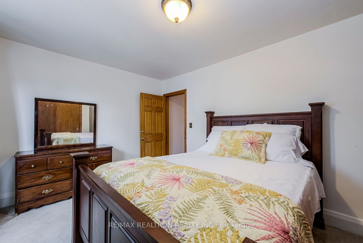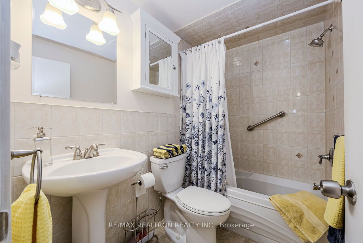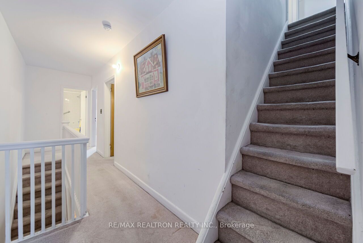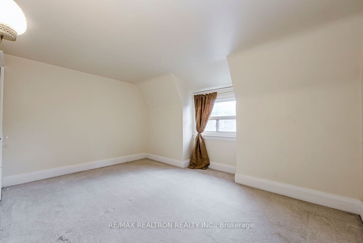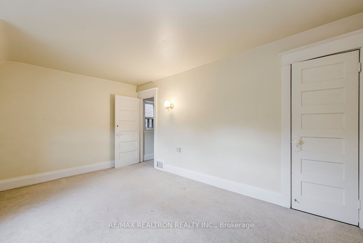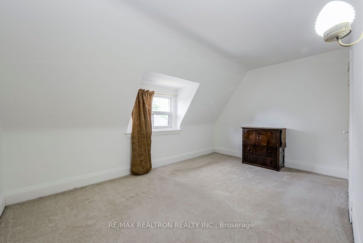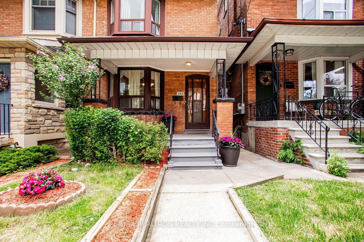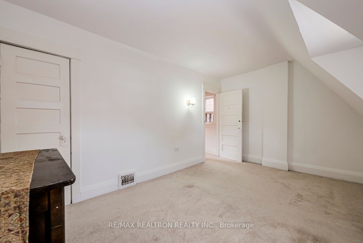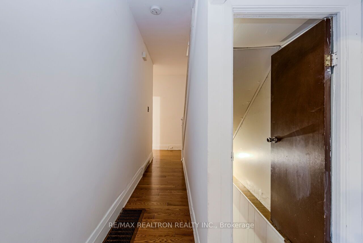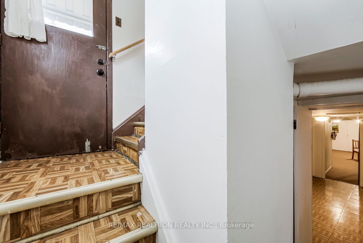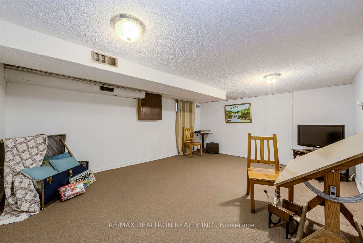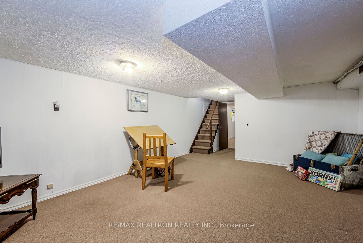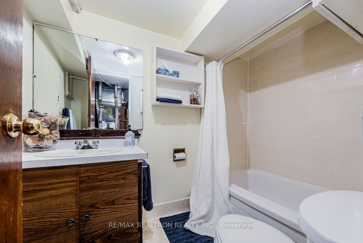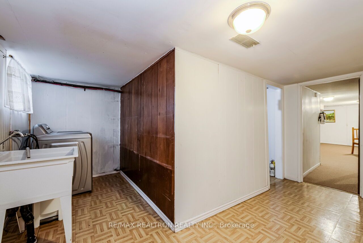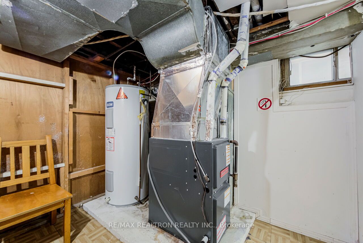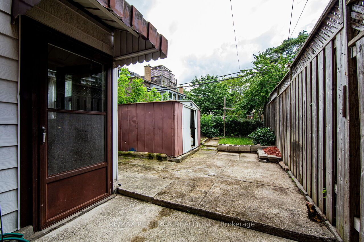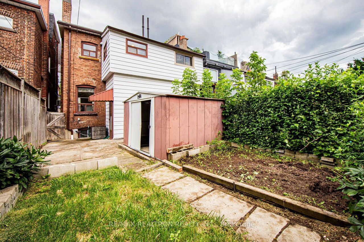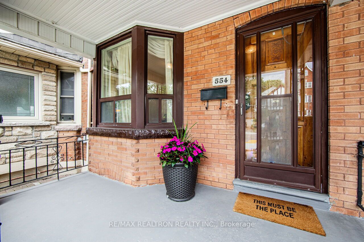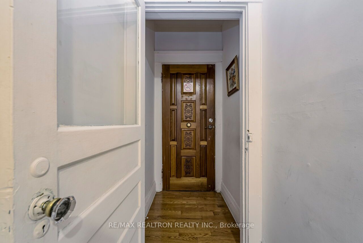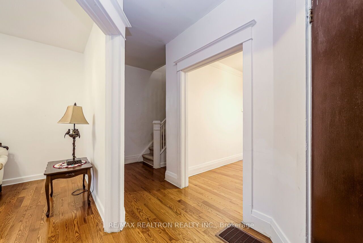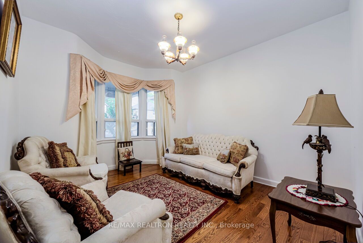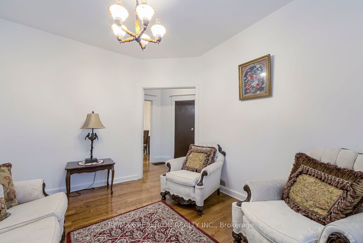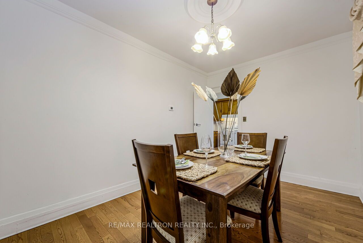554 Christie St, Toronto, M6G 3E2
5 Bedrooms | 2 Bathrooms
Status: For Sale | 96 days on the market
$1,498,800
Request Information
About This Home
Deceivingly spacious & well maintained 4+2 bedrooms, located in a high demand neighborhood in Wychwood. Short walk to Wychwood Barns Park, conveniently located near public transportation, shopping, schools, minutes to subways and downtown. First floor formal dining/living rooms with eat-in kitchen. 2nd floor 3 spacious bedrooms + sunroom. 3rd floor 2 gorgeous lofts, Basement finished, open concept -Underneath the broadloom is hardwood floor except the basement.
More Details
Facts & Features
- Type: Residential
- Cooling: Central Air
- Parking Space(s): 0
- Heating: Forced Air
Interior Features
8 Rooms
(5 Beds, 2 Baths)
Living
Hardwood Floor
Bow Window
Hardwood Floor
Bow Window
Dining
Hardwood Floor
Large Window
Hardwood Floor
Large Window
Kitchen
Hardwood Floor
Eat-In Kitchen
W/O To Yard
Hardwood Floor
Eat-In Kitchen
W/O To Yard
Prim Bdrm
Broadloom
His/Hers Closets
Bow Window
Broadloom
His/Hers Closets
Bow Window
2nd Bedroom
Broadloom
Large Closet
Broadloom
Large Closet
3rd Bedroom
Broadloom
Large Closet
Broadloom
Large Closet
Sunroom
Broadloom
Large Window
Broadloom
Large Window
4th Bedroom
Broadloom
Vaulted Ceiling
Broadloom
Vaulted Ceiling
5th Bedroom
Broadloom
Vaulted Ceiling
Broadloom
Vaulted Ceiling
Rec
Broadloom
Open Concept
Broadloom
Open Concept
Tax History
2023:
$5,352.47
