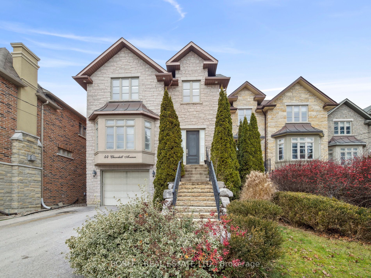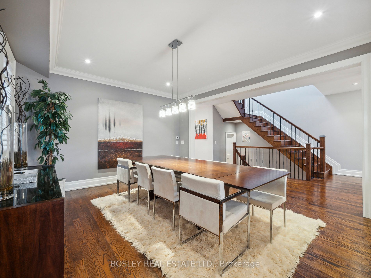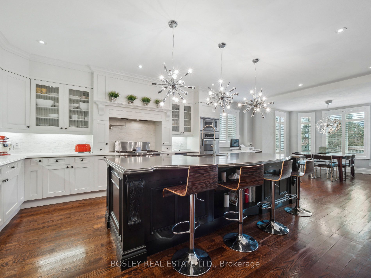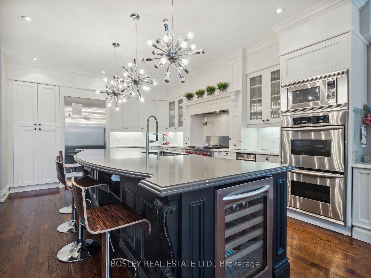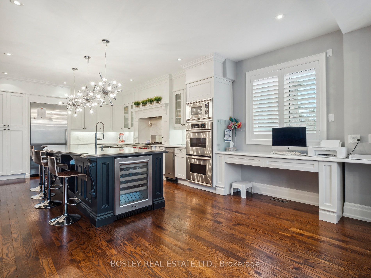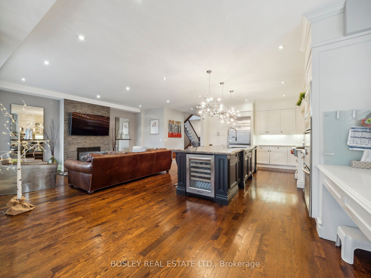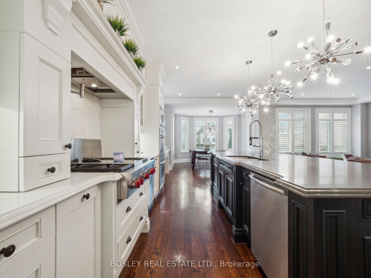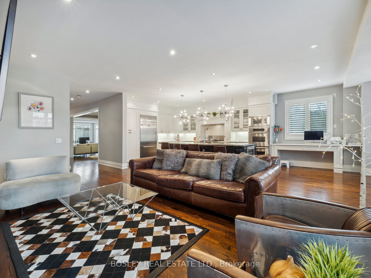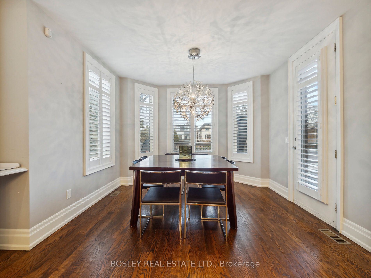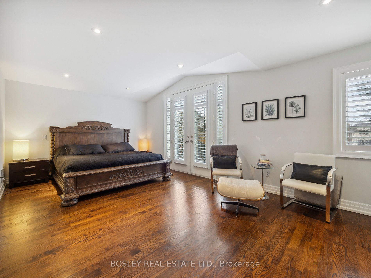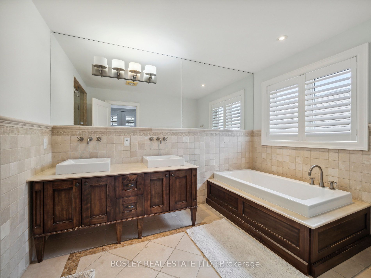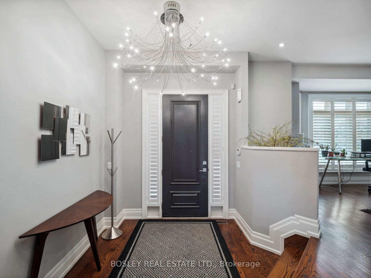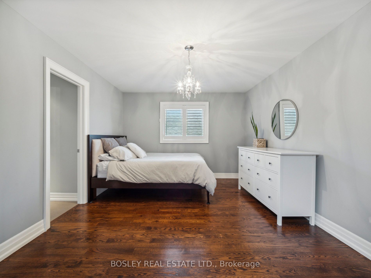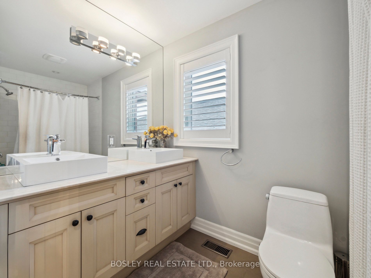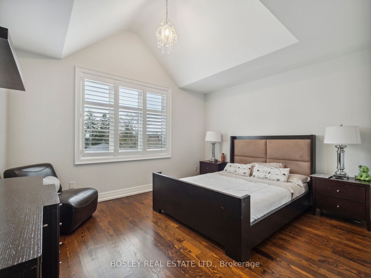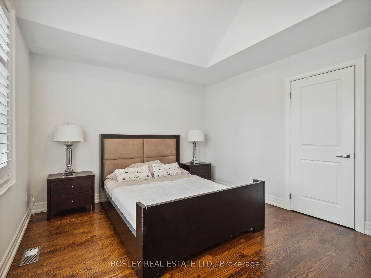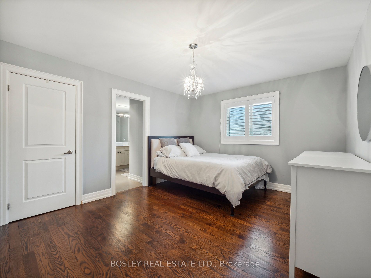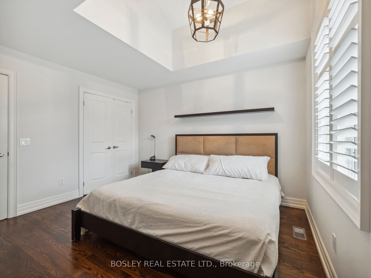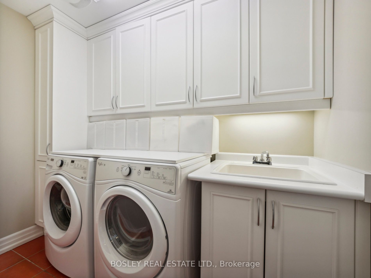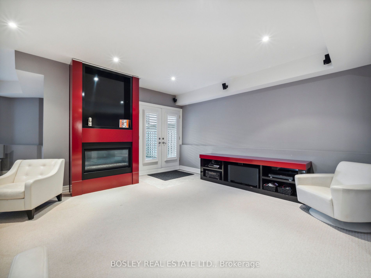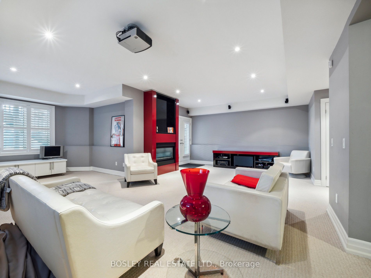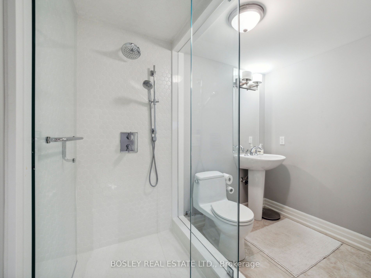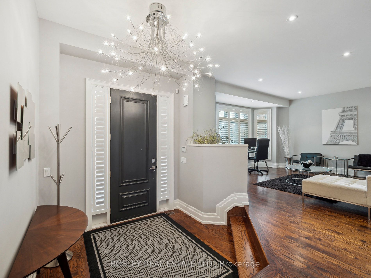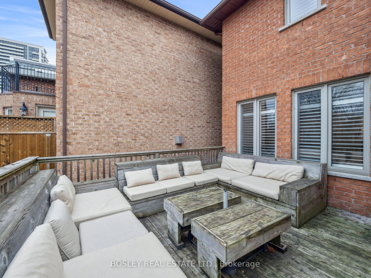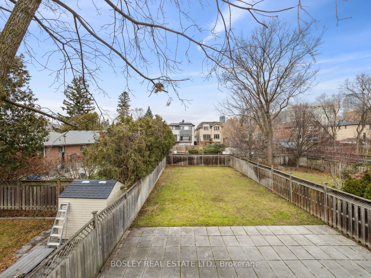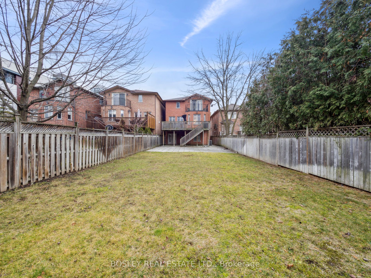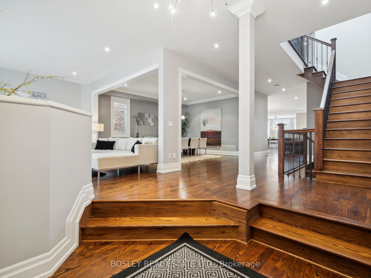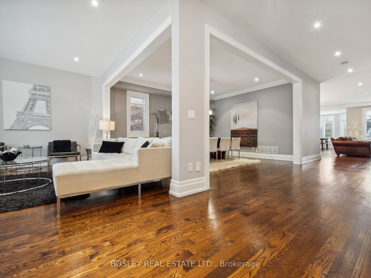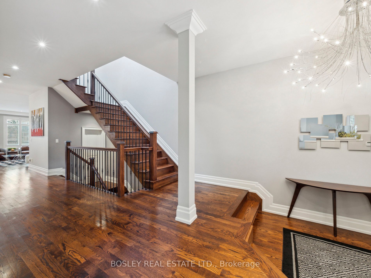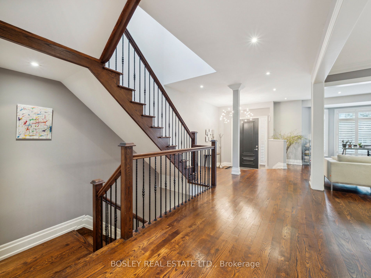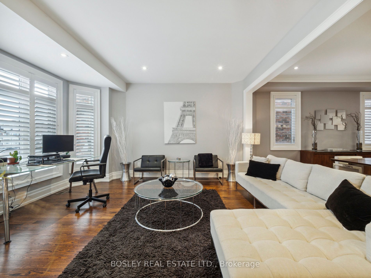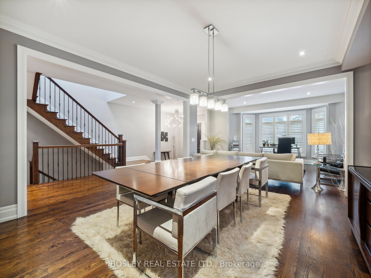44 Churchill Ave, Toronto, M2N 1Y7
4 Bedrooms | 4 Bathrooms | 3500-5000 SQ FT
Status: For Sale | 117 days on the market
$3,275,000
Request Information
About This Home
Exceptionally located in the coveted Willowdale West. Situated on a pool-sized lot, this contemporary custom home offers over 4000 square feet of open-concept living space designed with families and entertaining in mind. The custom eat-in Domani kitchen is a chef's dream. The main floor family room with a gas fireplace is perfect for unwinding. Retreat to the primary oasis, boasting a five-piece spa-like ensuite, an expansive walk-in closet, and a private balcony overlooking the back garden. The smartly located laundry room is located on same level as the bedrooms. The above-grade lower level walks out to the expansive backyard. Lower level offers functionality and space to accommodate an in-law suite, theater, gym, and playroom ample storage for all your needs. The built-in garage has space for a vehicle and storage, and the private drive offers parking for four more cars within a stroll to the shops and restaurants on Yonge and the TTC. Proximity to 401 makes it a commuter's dream.
More Details
- Type: Residential
- Cooling: Central Air
- Built: 16-30
- Parking Space(s): 5
- Heating: Forced Air
Open Concept
Bay Window
Hardwood Floor
Open Concept
Crown Moulding
Hardwood Floor
Centre Island
Granite Counter
W/O To Deck
Fireplace
Open Concept
O/Looks Backyard
Hardwood Floor
W/I Closet
W/O To Balcony
Hardwood Floor
Large Closet
Large Window
Hardwood Floor
Large Closet
Large Window
Hardwood Floor
Large Closet
Large Window
W/O To Yard
Open Concept
3 Pc Bath
3 Pc Bath
Pot Lights
