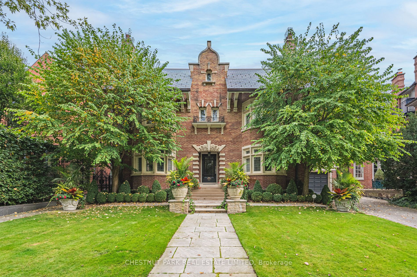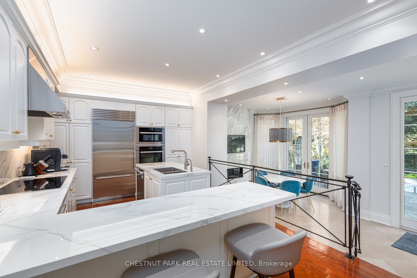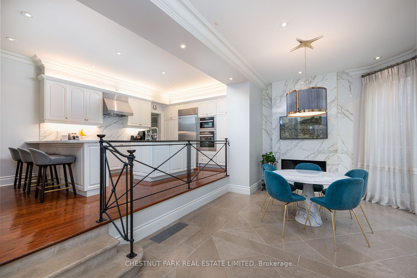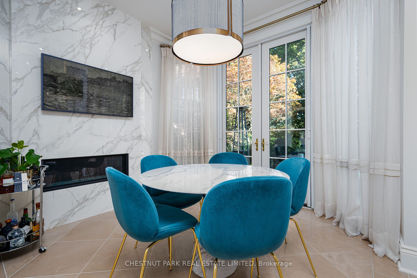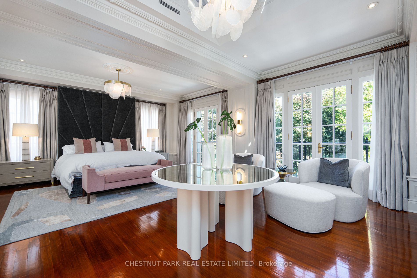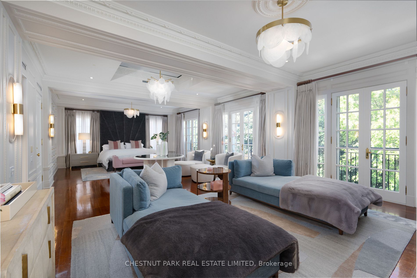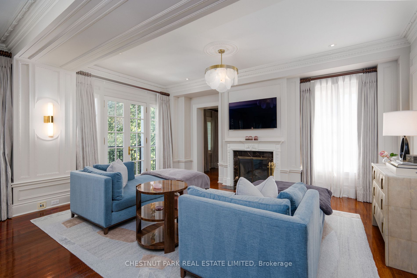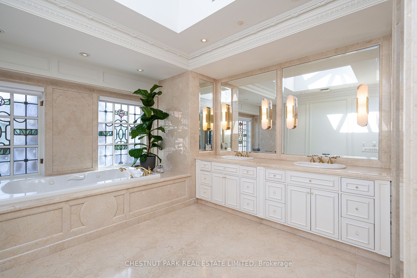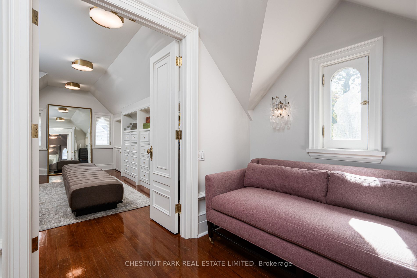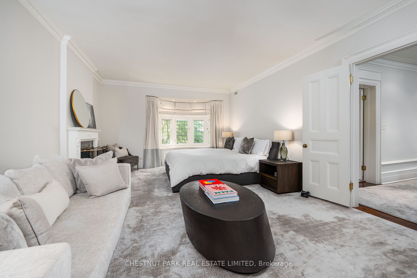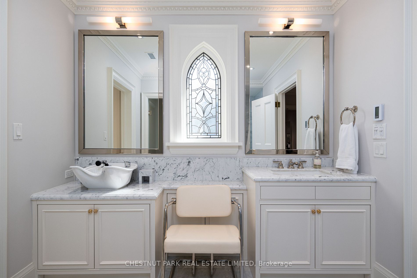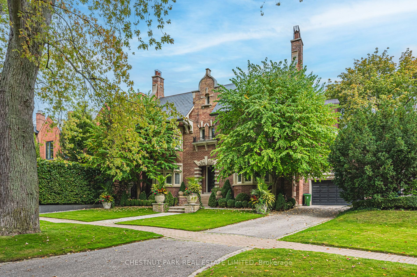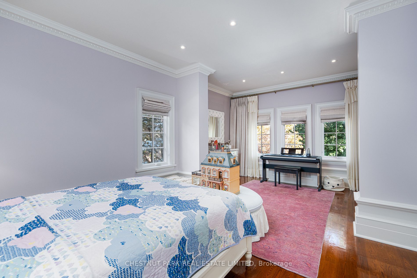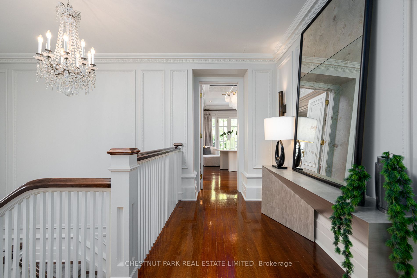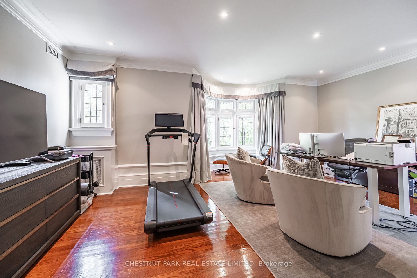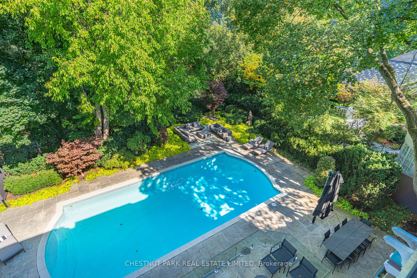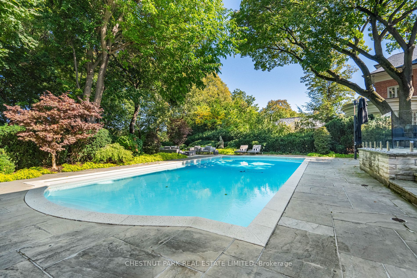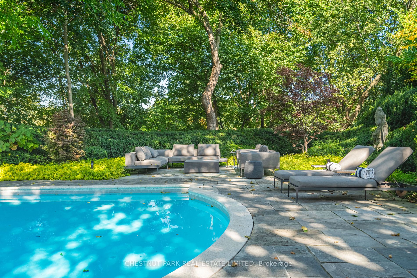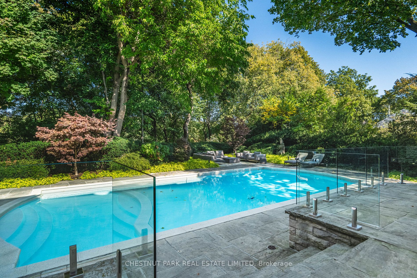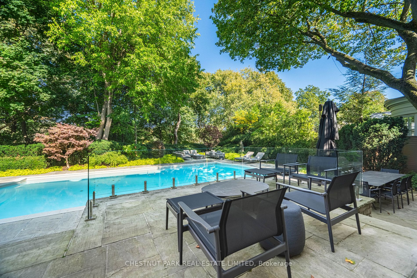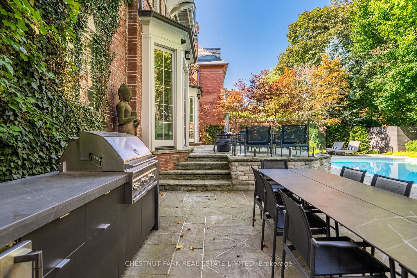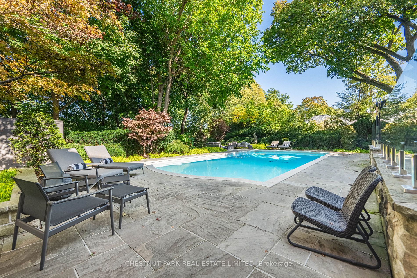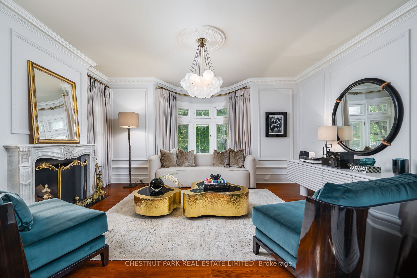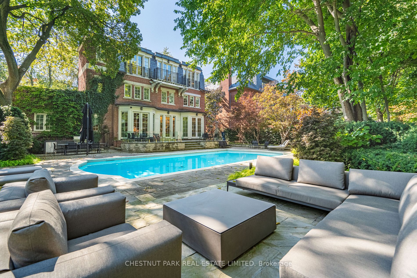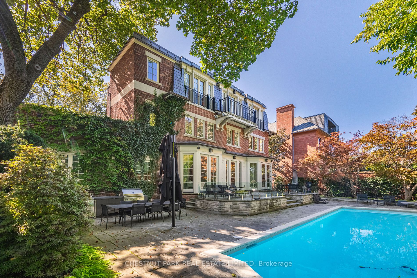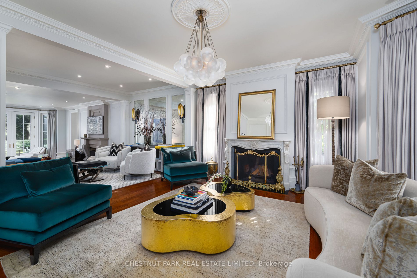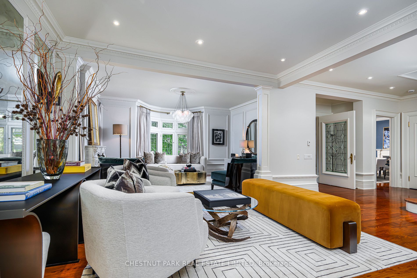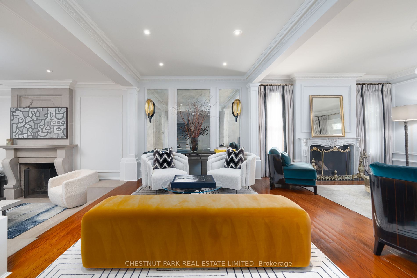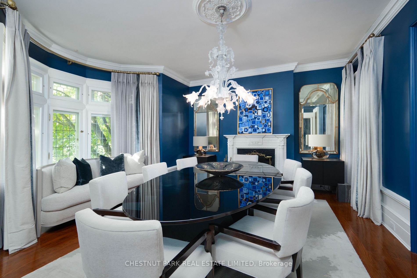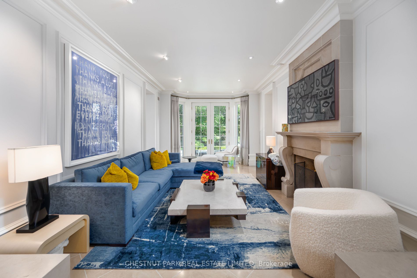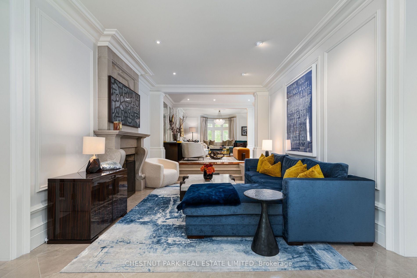82 Chestnut Park Rd, Toronto, M4W 2R3
4 Bedrooms | 6 Bathrooms | 5000+ SQ FT
Status: For Sale | 333 days on the market
$16,500,000
Request Information
About This Home
An idyllic setting in the most sought-after part of Rosedale overlooking parkland & widening to 85' across the exclusive Chestnut Pk ravine, this captivating, almost 8,000 sf classic is poised on a magically lamp-lit street adjacent to Yonge. Superb craftmanship, impeccable finishes and meticulous attention to detail define the exceptional living space, blending grand entertaining and enchanting family living. The picture-perfect resort style pool, of a size virtually irreplaceable on this ravine today, boasts multiple terraces for sitting, dining & an outdoor kitchen. Featuring a sumptuous Primary suite with his & hers walk-in dressing rooms, curated interiors & an oversized lot, this is an extraordinary opportunity to own a resplendent residence radiating timeless grace & charm in a trophy property of incomparable privacy. All Bedrooms with bath; elevator, generator & garage with lift.
More Details
- Type: Residential
- Cooling: Central Air
- Built: 100+
- Parking Space(s): 4
- Heating: Water
Hardwood Floor
Double Closet
Elevator
Fireplace
Bay Window
Hardwood Floor
Hardwood Floor
Fireplace
Bay Window
Fireplace
Stone Floor
Walk-Out
Eat-In Kitchen
Centre Island
B/I Appliances
Fireplace
French Doors
W/O To Terrace
Skylight
His/Hers Closets
5 Pc Ensuite
Fireplace
W/I Closet
5 Pc Ensuite
Hardwood Floor
Double Closet
3 Pc Ensuite
Bay Window
Hardwood Floor
4 Pc Bath
Window
3 Pc Bath
Window
