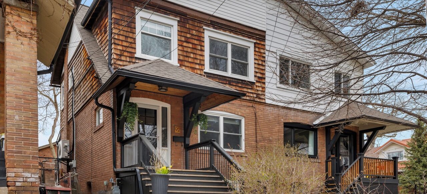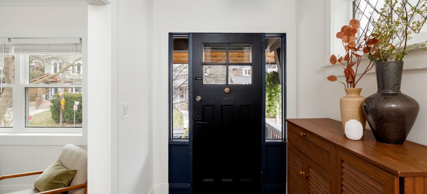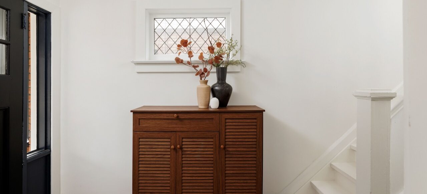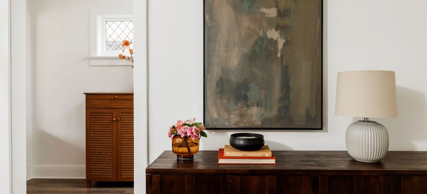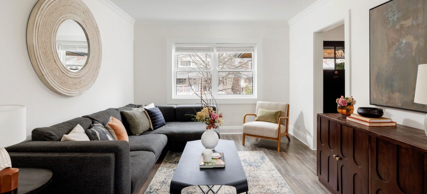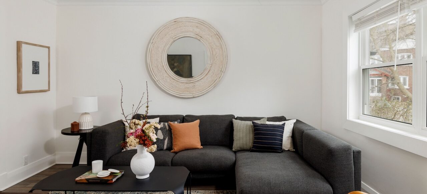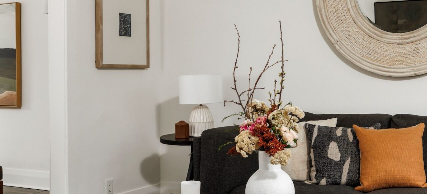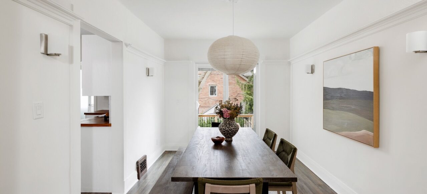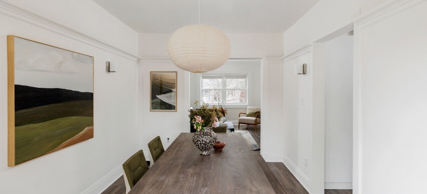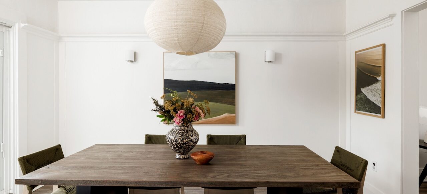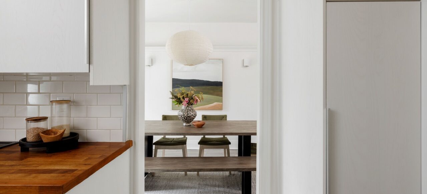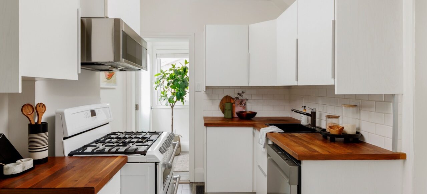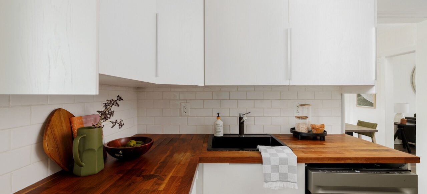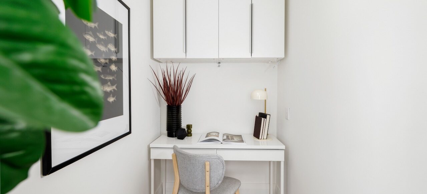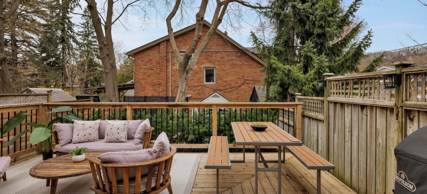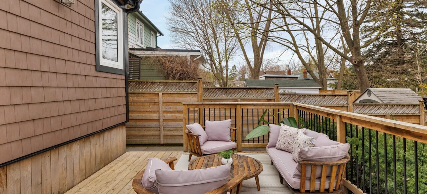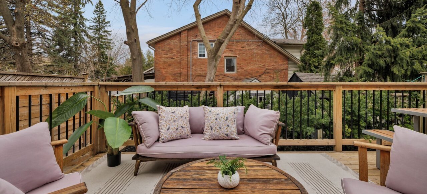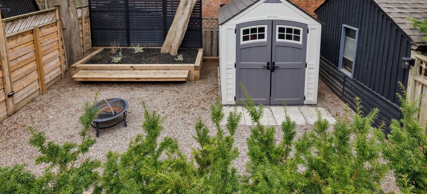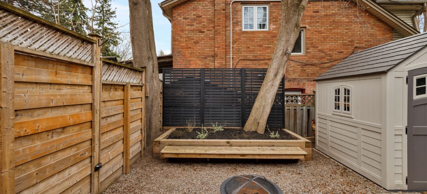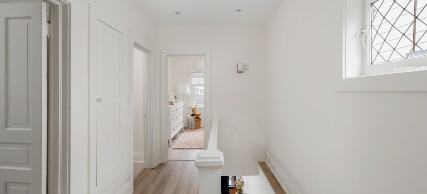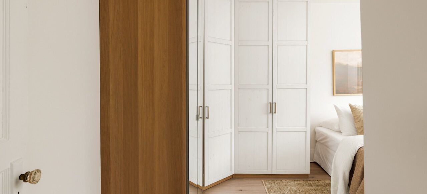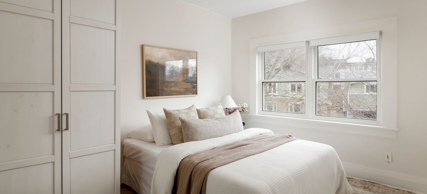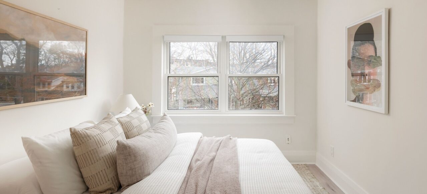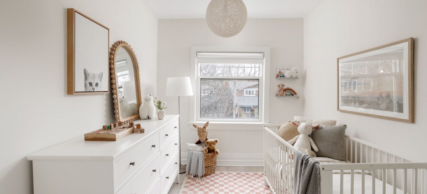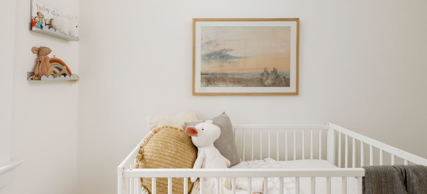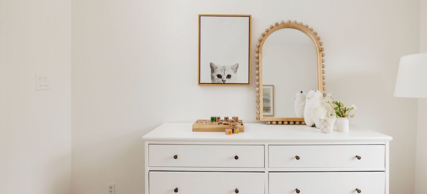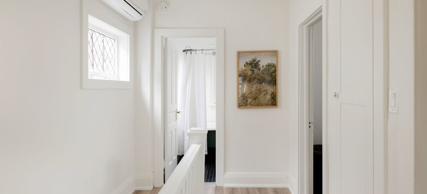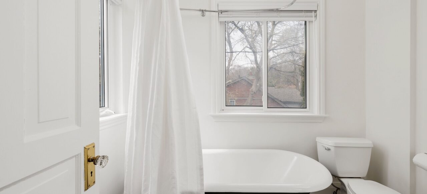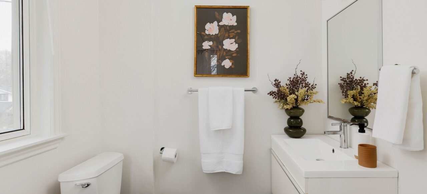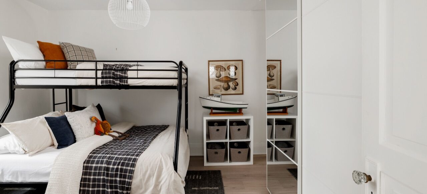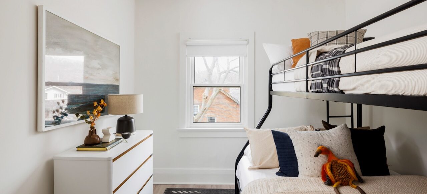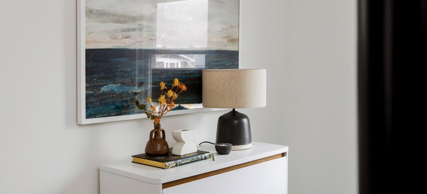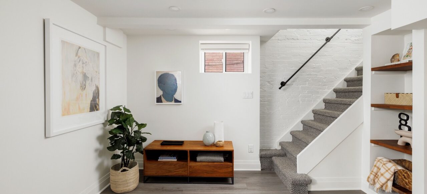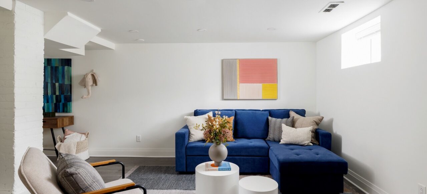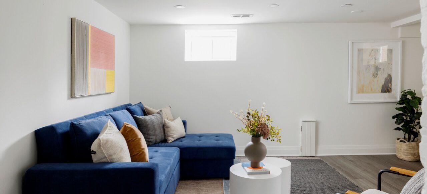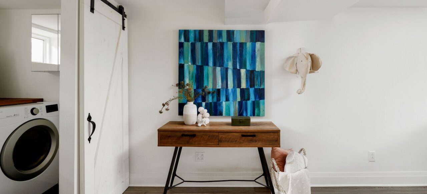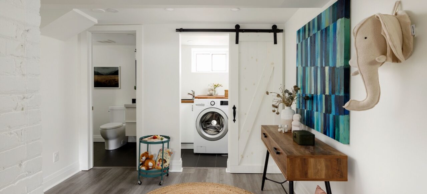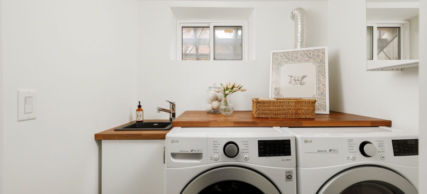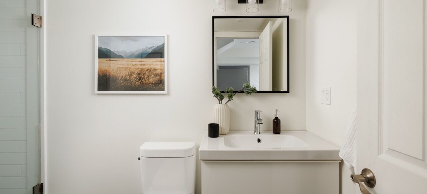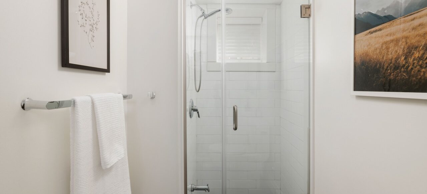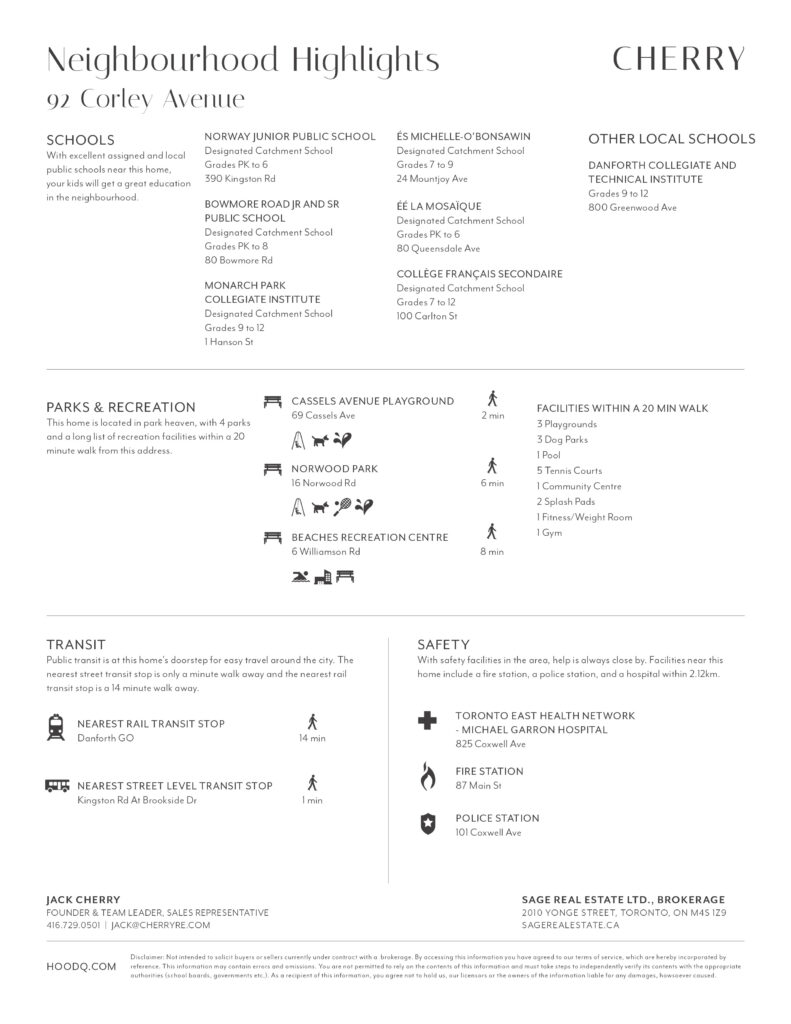92 Corley Avenue
UPPER BEACHES
92 Corley Avenue
For Sale: $1,199,000
- 3 Bedrooms
- 2 Bathrooms
BLISSFULLY QUIET YET BRILLIANTLY CONNECTED
Tucked into one of the east end’s best-kept secrets, 92 Corley sits in a special slice of the Upper Beach — blissfully quiet yet brilliantly connected. This is the kind of pocket you don’t just pass through on your way elsewhere; you arrive here on purpose, drawn in by winding streets, “secret” parks known mostly to neighbours, and the kind of community where friendly faces still stop to say hello.
Positioned proudly above street level, this extra-wide brick semi makes the most of its elevated perch and rare south orientation, welcoming day-long light through large windows while providing a sense of privacy and street presence.
Request Information
More Details
With its 24 feet of frontage, the home delivers beautifully scaled rooms that live more like a detached — including a gracious front entry, formal living and dining areas, a streamlined kitchen, and a versatile main-floor study, perfectly suited as a home office (or easily reimagined as your future powder room or dreamy walk-in pantry).
Upstairs, you’ll find three sun-drenched bedrooms and a large family bath complete with show-stopping clawfoot tub. Downstairs, the finished basement adds meaningful space for family movie nights and a dedicated play zone where imaginations can run wild (and toys stay tucked away). A sleek 3-piece bath and a proper laundry room complete the thoughtful lower level renovation.
Sliding doors off the dining room lead directly to the entertainer’s deck and a fully fenced, private backyard; complete with tiered zones for dining, play, and relaxation. It’s the kind of space where long summer evenings unfold — kids running barefoot, drinks clinking, the firepit crackling, and grown-ups lingering well after the sun goes down.
Parking is also a pleasant surprise. Thanks to a long-standing neighbourly agreement, the mutual drive remains clear, with each household alternating use of the designated street-front spot — essentially, semi-private parking right at your doorstep.
Step into a truly connected community: from the hidden toboggan hills, playground, splash pad, and off-leash dog zone at Cassels Park, to the natural ice rink at Love Crescent Park and nearby top-rated schools. Enjoy seamless access to the TTC, Kingston Road Village, and Queen East, with the lake just a 13-minute walk from your door and a vibrant mix of indie shops, cozy cafés, and standout restaurants moments away. With the Danforth GO offering a quick 9-minute commute to the core, the entire city is effortlessly within reach.
Over the years, this home has seen carefully executed, behind-the-scenes upgrades — not just the pretty finishes, but the big ticket work that makes a home stand strong for the long haul.
MAJOR IMPROVEMENTS INCLUDE:
• Fully redeveloped basement: new pipes, new bathroom, leveled floors, waterproofing, laundry + furnace rooms, structural buttressing throughout
• Completely reimagined backyard: new deck, planters, railings, solar lighting, and shed
• Updated electrical + new panel (including exterior outlets at the back of the house)
• New clean-out pipes tied into the city’s Y-line (with major sewer upgrades on the street completed Fall 2024)
• Repaved mutual driveway
• Brand new staircases (both up and down)
• New flooring upstairs
• New closets for to meet family storage needs
• New furnace, A/C unit, plus additional upstairs A/C for ultra-cool comfort
• New attic hatch
• New eavestroughs
• Sleek new custom blinds throughout
• New washer/dryer
• Smart pantry-to-office conversion — a thoughtful & functional workspace solution
Possession | TBA
Taxes | $5,715.16
Lot Size | 24 x 90 feet
Offers | Monday, May 5th
