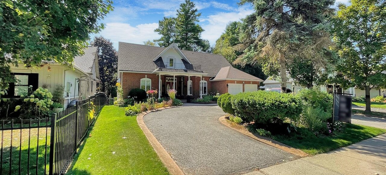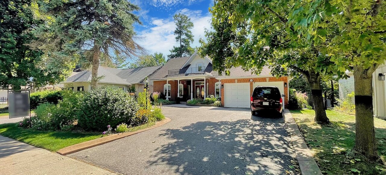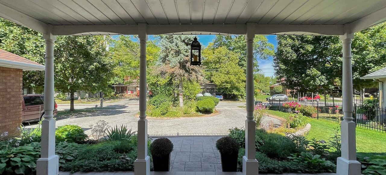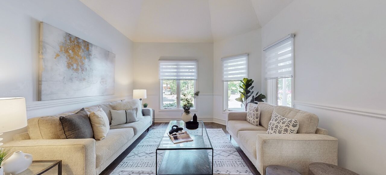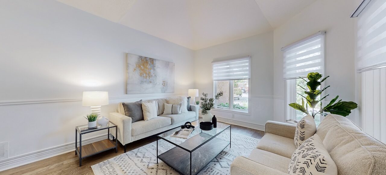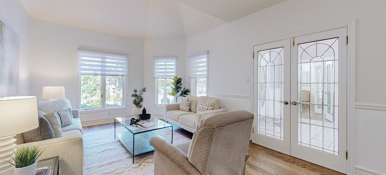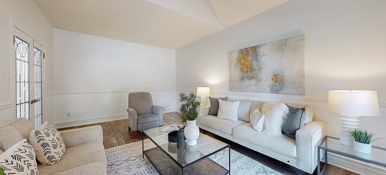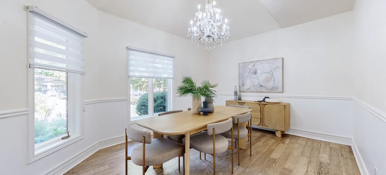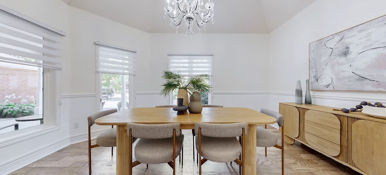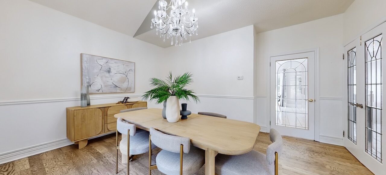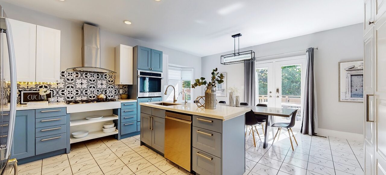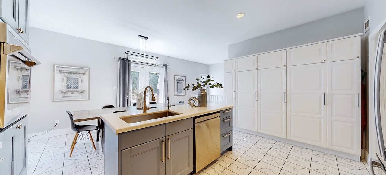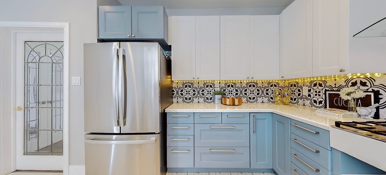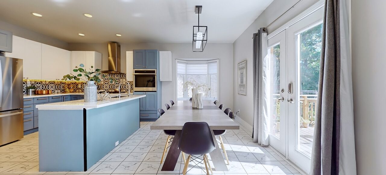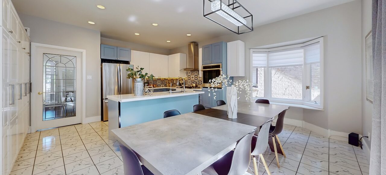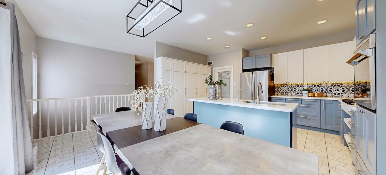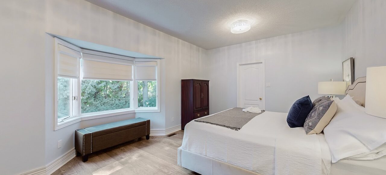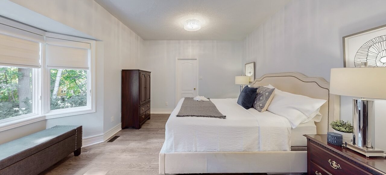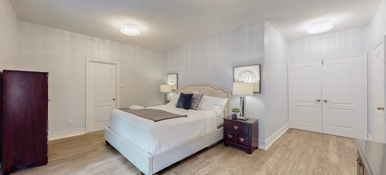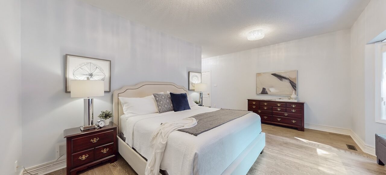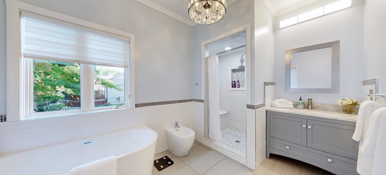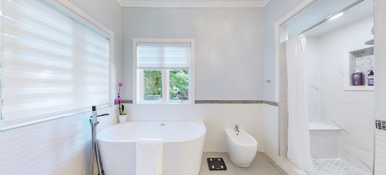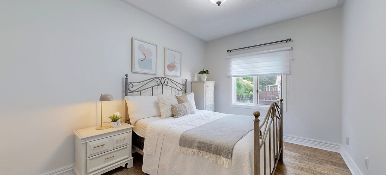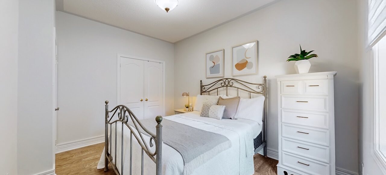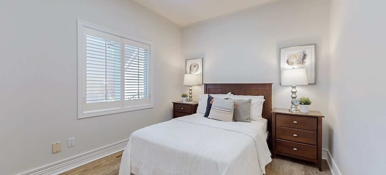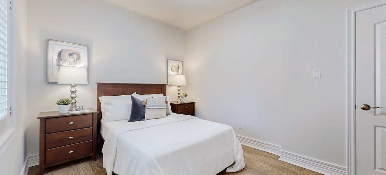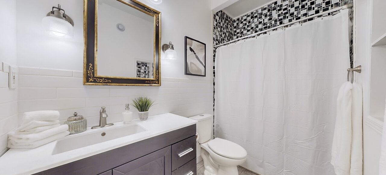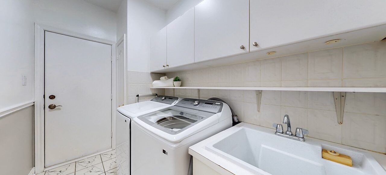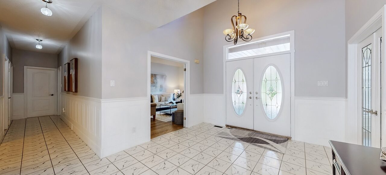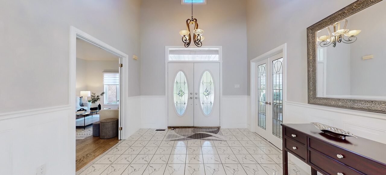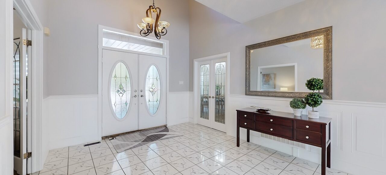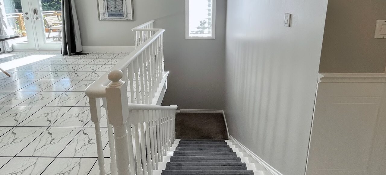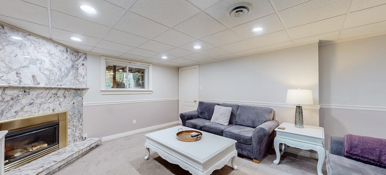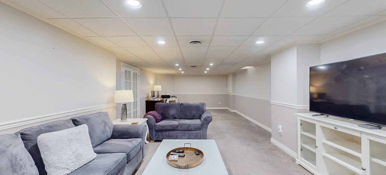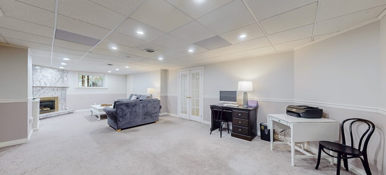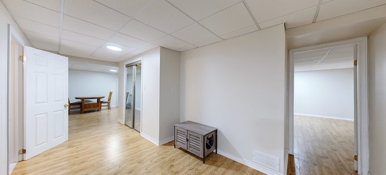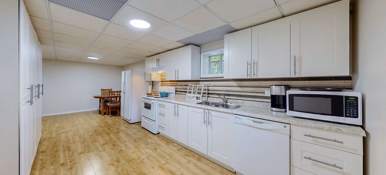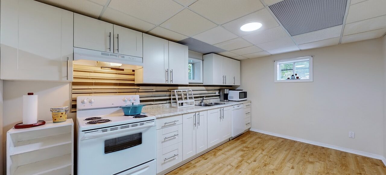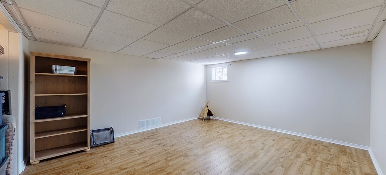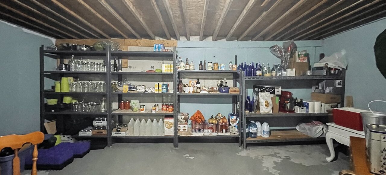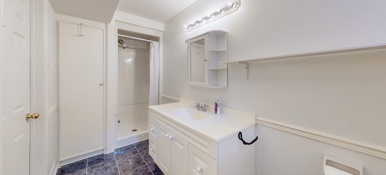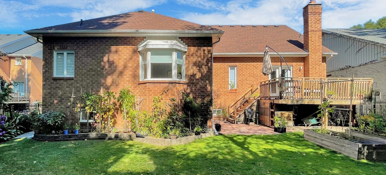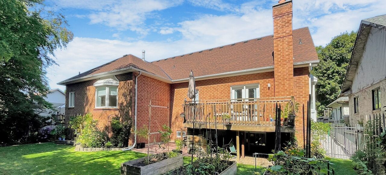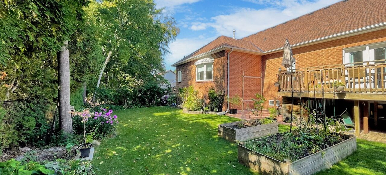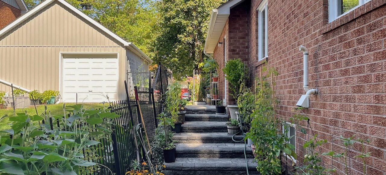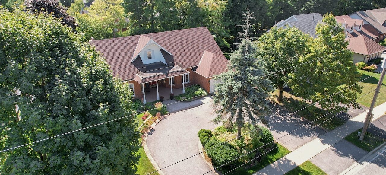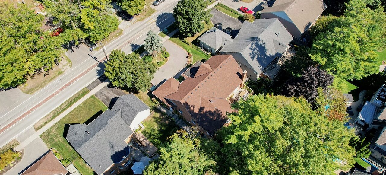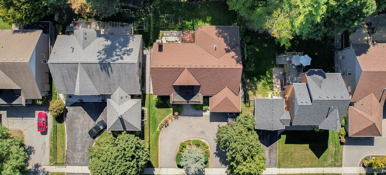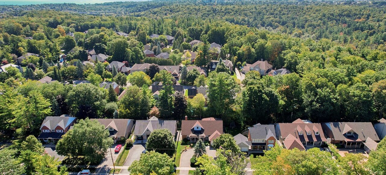91 Twyn Rivers Drive
Pickering
91 Twyn Rivers Drive
For Sale: $1,395,000
- 3 + 2 Bedrooms
- 3 Bathrooms
72 ft Frontage Rouge Park Bungalow
Welcome to 91 Twyn Rivers Drive, a home where elegance meets nature in one of Pickering’s most prestigious enclaves, Twyn Rivers Rouge National Park. Nestled among towering trees and steps to the Rouge River Conservation Area, this Marshal Homes built bungalow offers a rare blend of tranquility and convenience, just minutes from Toronto, Hwy 401 & 407, top schools, and parks.
From the moment you arrive, the 72 ft frontage, double car garage circular driveway, enough to park 8 and beautifully landscaped grounds set the tone. Inside, soaring ceilings and sun-filled spaces create an immediate sense of openness and calm. The spacious kitchen is designed for both function and style — with quartz counters, a centre island, built-in pantry cupboards, stainless steel appliances, and a bright breakfast area overlooking the backyard.
Request Information
More Details
For more formal occasions, the dining room provides the perfect space to host family and friends. A walkout from the kitchen leads to a private elevated deck and wrought iron fenced backyard framed by mature cedars, an ideal setting for summer evenings or peaceful morning coffee.
The primary retreat is a sanctuary, featuring a large bay window that captures natural light and a 5-piece en-suite with bidet. Two good sized additional bedrooms, a full bath, and main-floor laundry with garage access complete the level and adds convenience to daily life.
The finished basement offers remarkable flexibility: a welcoming in-law suite with large living area, marble-faced gas fireplace, kitchen with tons of cabinet space and breakfast area, large bedroom plus den, that can be used as a bedroom, massive cold cellar, and ample storage — ideal for extended family, guests, or a home office.
With southern exposure, privacy, and a rare Rouge Park location, this home is move-in ready and offers a lifestyle unlike any other.
Possession | 90 – 120 days
Property Taxes | $10,473.39 / 2025
Size | 2,090 square feet
Lot Size | 72.26 x 131.38 feet
Parking | Double car garage, circular drive that can park 8
Features & Upgrades | Thoughtful updates include roof (2018), Engineered hardwood floor throughout main floor (2019), Furnace with heat recovery (2020), A/C (2022), Copper plumbing, and central vacuum.
Inclusions | GE fridge (2yrs), built-in Samsung convection & steam oven (new), Fisher & Paykel 5-burner gas cook-top (3yrs), LG built-in dishwasher (1yr) all stainless steel, water filtration system at kitchen sink, washer & dryer (1yr) on main. Basement: fridge, stove, washer, freezer and metal shelves in cellar, central vacuum with all attachments. 2 garage door openers
