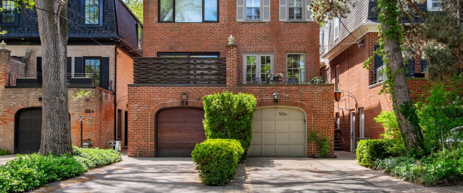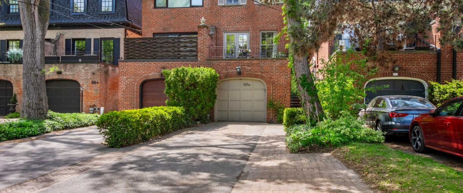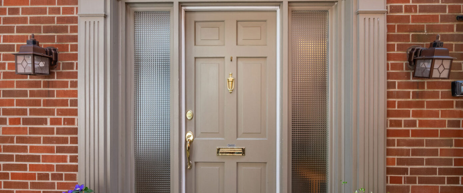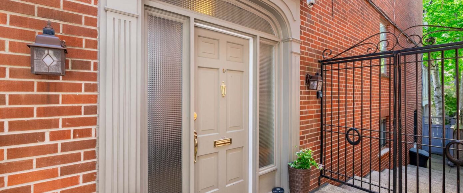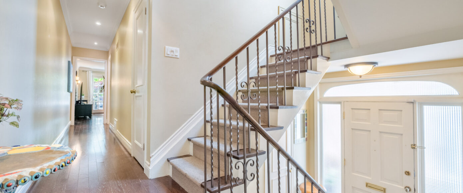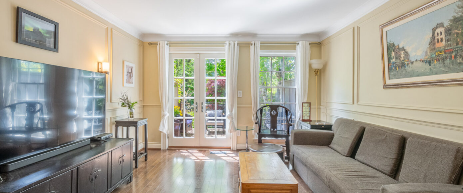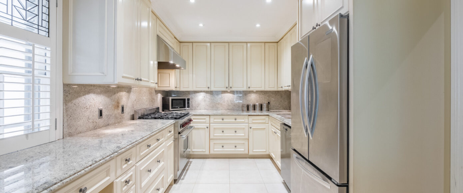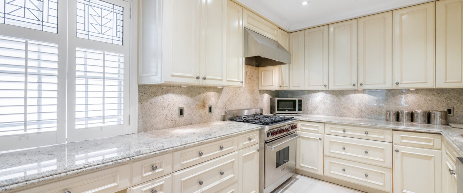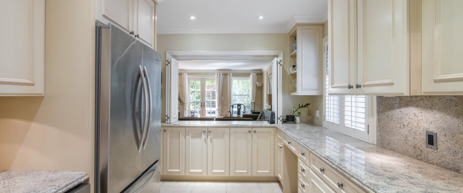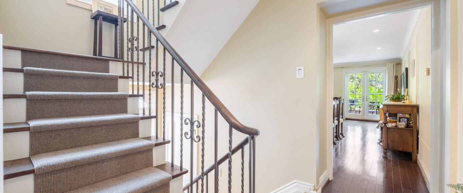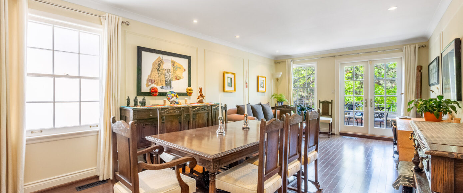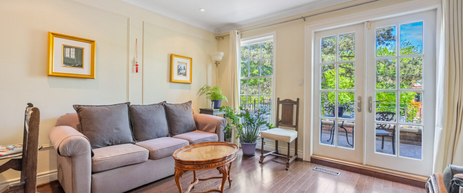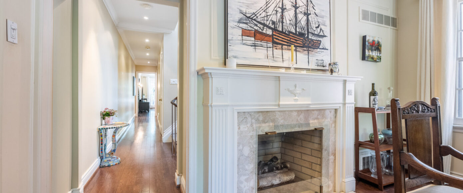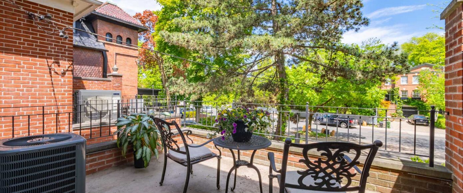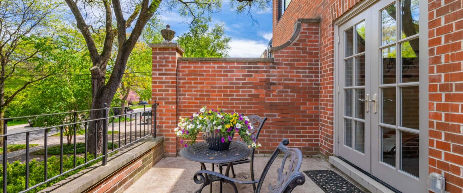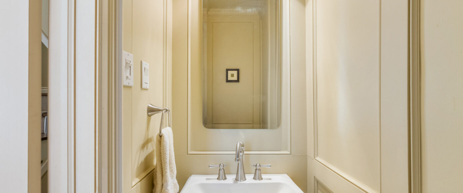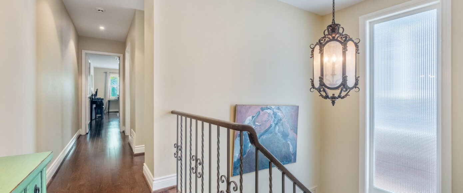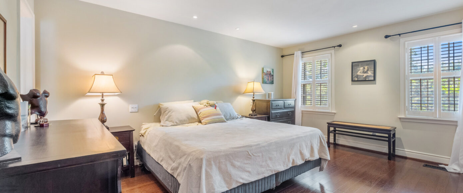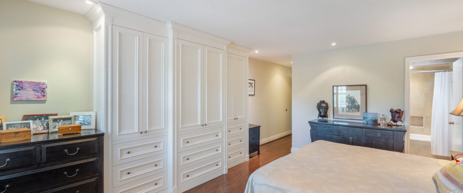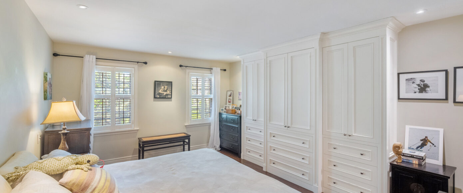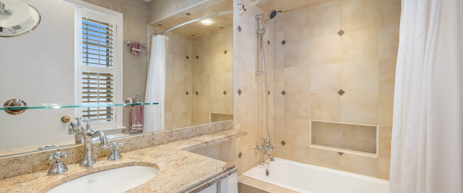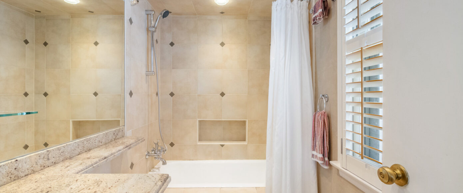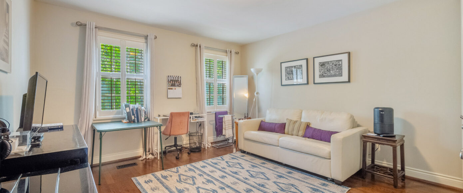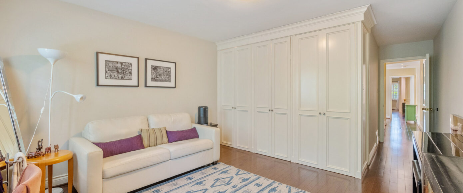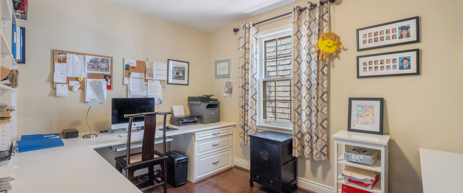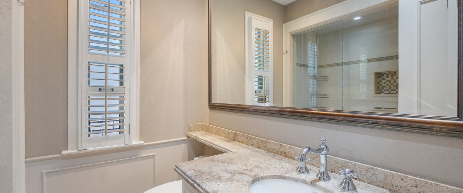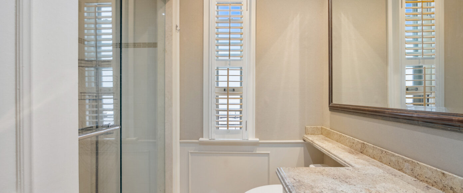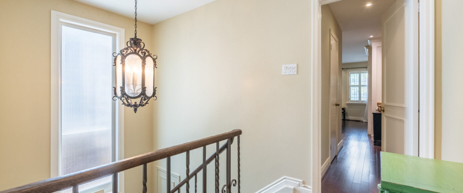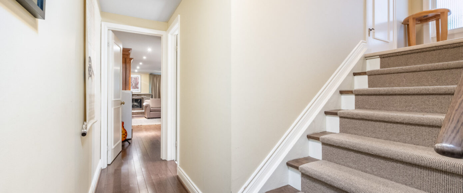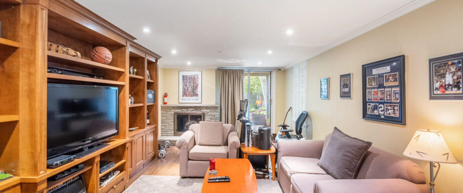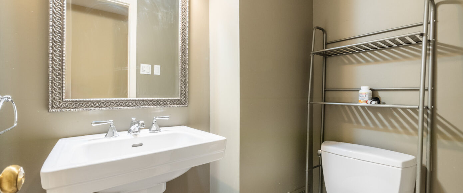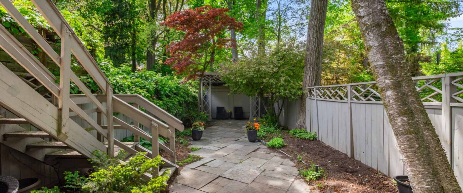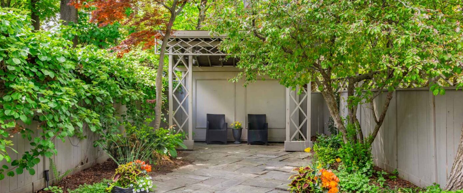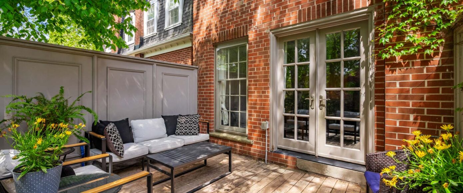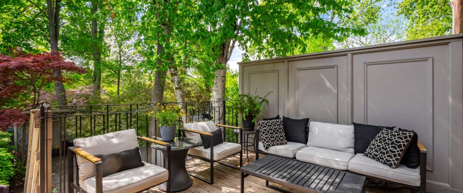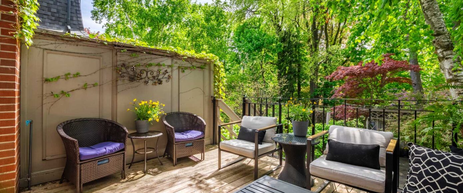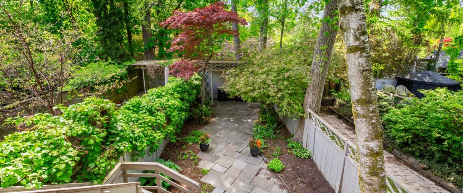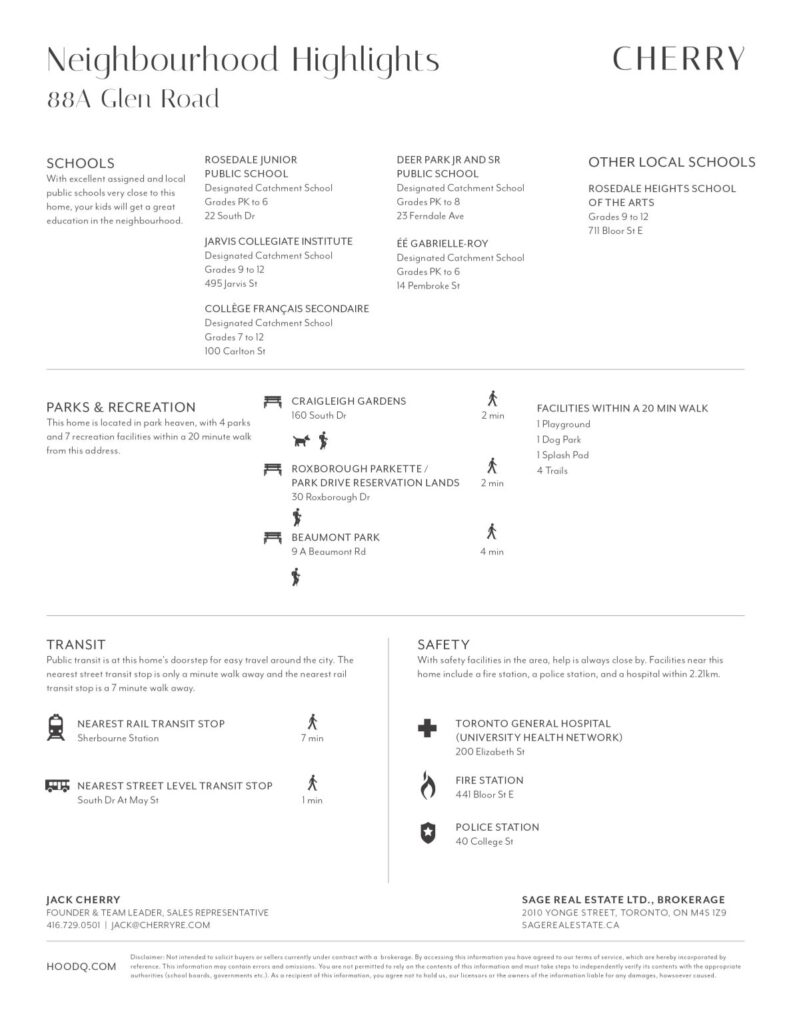88A Glen Road
Rosedale | Toronto
88A Glen Road
For Sale: $2,748,000
- 3 Bedrooms
- 4 Bathrooms
Tucked Into The Leafy Calm of Historic South Rosedale
Tucked into the leafy calm of historic South Rosedale—one of Toronto’s most revered enclaves—this stately red-brick residence is a study in quiet luxury. Occupying a distinguished position set back from the street, its timeless façade offers a gentle prelude to the classic proportions and refined detailing that unfold within.
Positioned on an exceptionally deep, tree-canopied lot (approx. 187′), the home spans approximately 2,800 square feet across three thoughtfully composed levels. The scale is elegant, the layout intuitive—offering generous room for a new owner’s vision, or simply the opportunity to move in and enjoy. It is, in every sense, a home that invites both imagination and ease.
Request Information
More Details
The side-centre hall plan opens with traditional confidence: a formal entry, finely scaled principal rooms, rich hardwood floors, wrought iron rails, and panel moulding that adds architectural depth. A gentle cadence of east- and west-facing light carries through the space. The first of two powder rooms is discreetly tucked off the main hall, while practicality is elegantly addressed via a secondary entrance from the garage, leading to a functional mud and laundry room below.
The formal dining room connects to a classic kitchen, appointed with cream cabinetry, granite worktops, and a Wolf range. A wide pass-through frames the two rooms, introducing a breakfast bar and fostering a natural dialogue between everyday living and more formal occasions. French doors at either end extend the living area outdoors—east to a broad, sun-washed morning terrace; west to a secluded deck and garden, framed by mature trees and perennial borders.
Upstairs, three well-proportioned bedrooms—all with bespoke built-ins—enjoy tranquil green outlooks. Two bathrooms serve the level, including a four-piece primary ensuite.
The walk-out lower level offers enviable versatility: a spacious family room with custom built-ins and a brick fireplace, a dedicated 900-bottle wine cellar, ample storage, a second powder room, and direct access to the rear garden—ideal for quiet evenings or lively gatherings alike.
A built-in garage with interior access, an EV charger, and private drive parking for up to three additional vehicles complete the home’s practical offering.
Set among ravines, parks, and some of the city’s most distinguished homes, this South Rosedale address lies moments from top-rated schools, the beloved Summerhill Market, Rosedale subway, Craigleigh and Chorley Park (a dream for dog owners), and the boutiques, dining and cafés of Yonge Street and Yorkville—proof that tranquillity and connectivity can indeed go hand in hand.
Taxes | $14,055.42
Lot Size | 18’ x 187.33’ Lot
Driveway | 4-car parking
Offered At | $2,748,000
