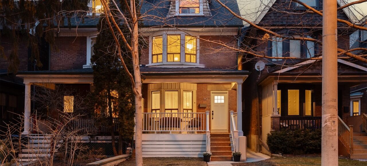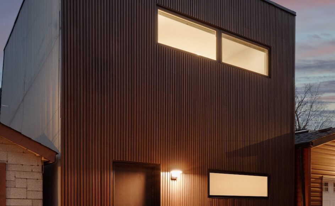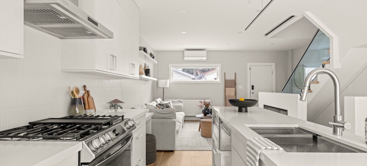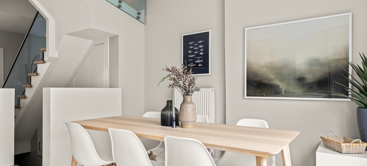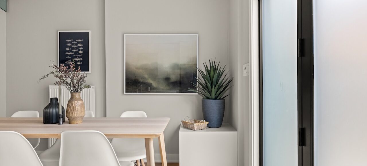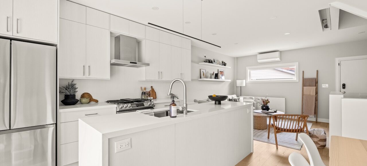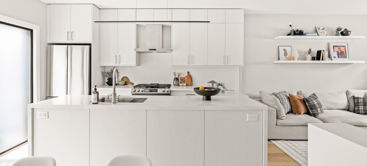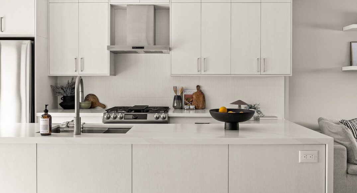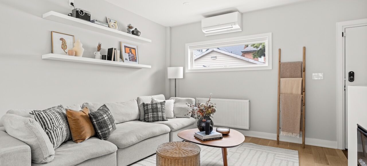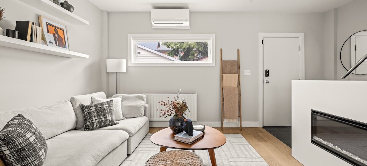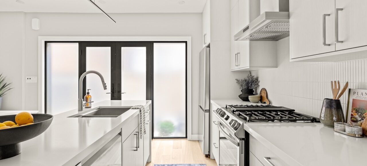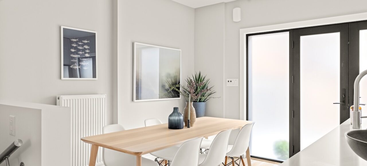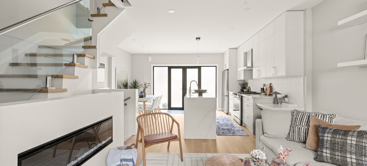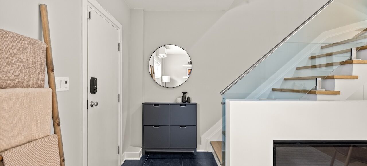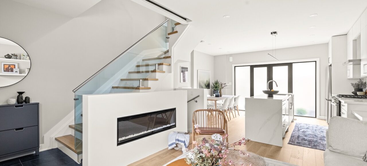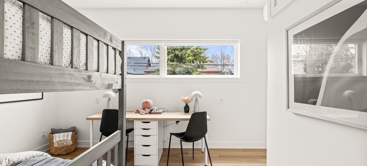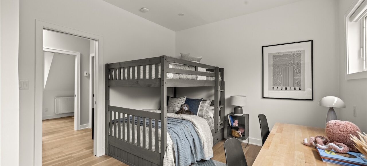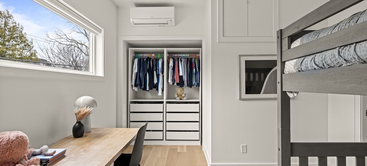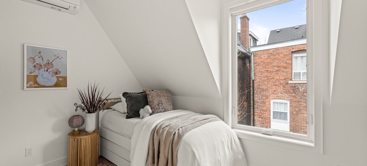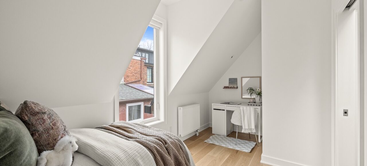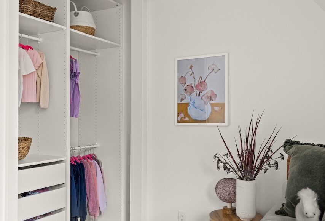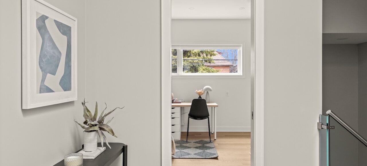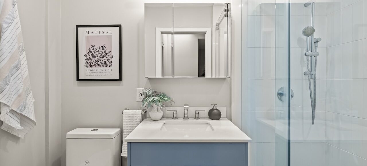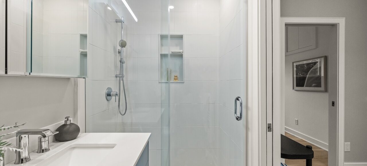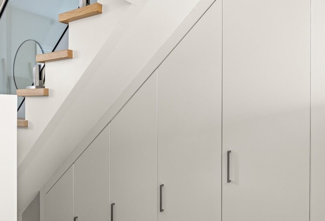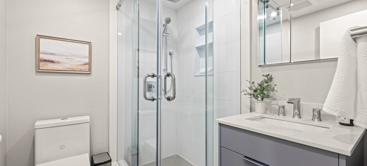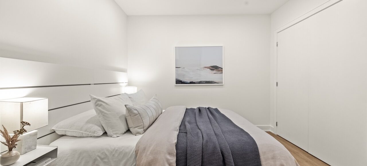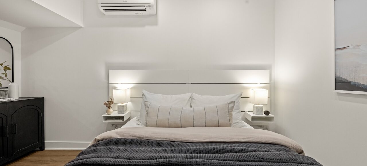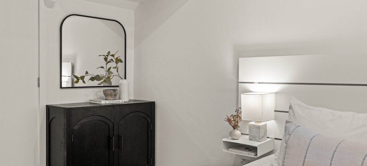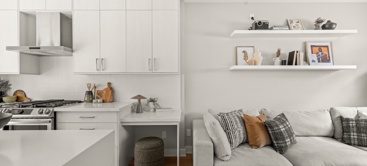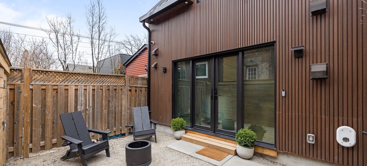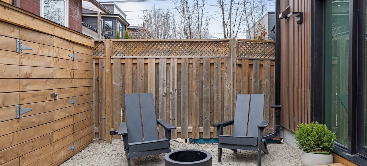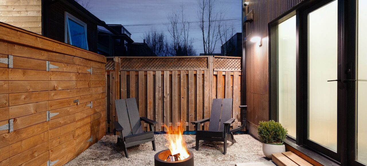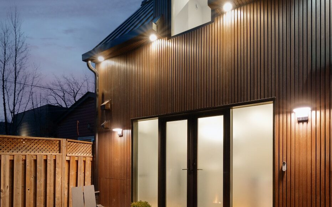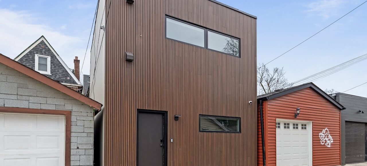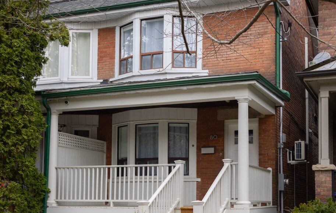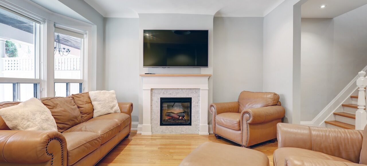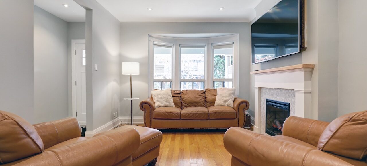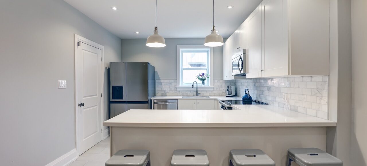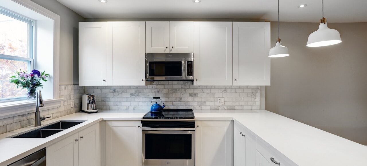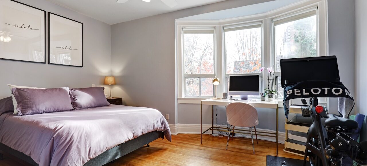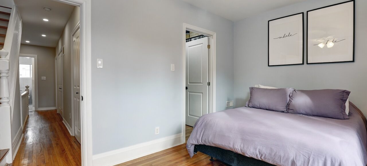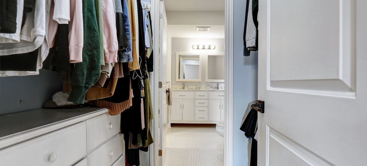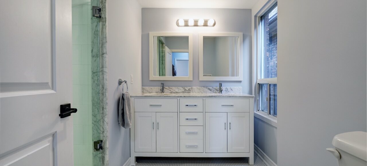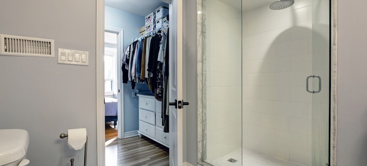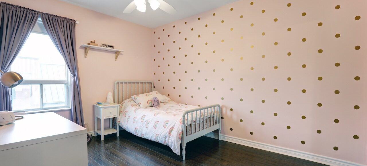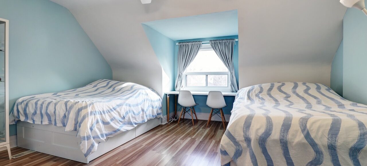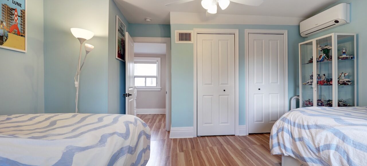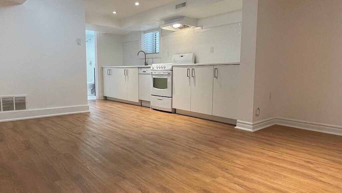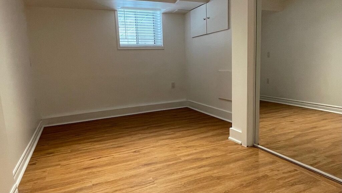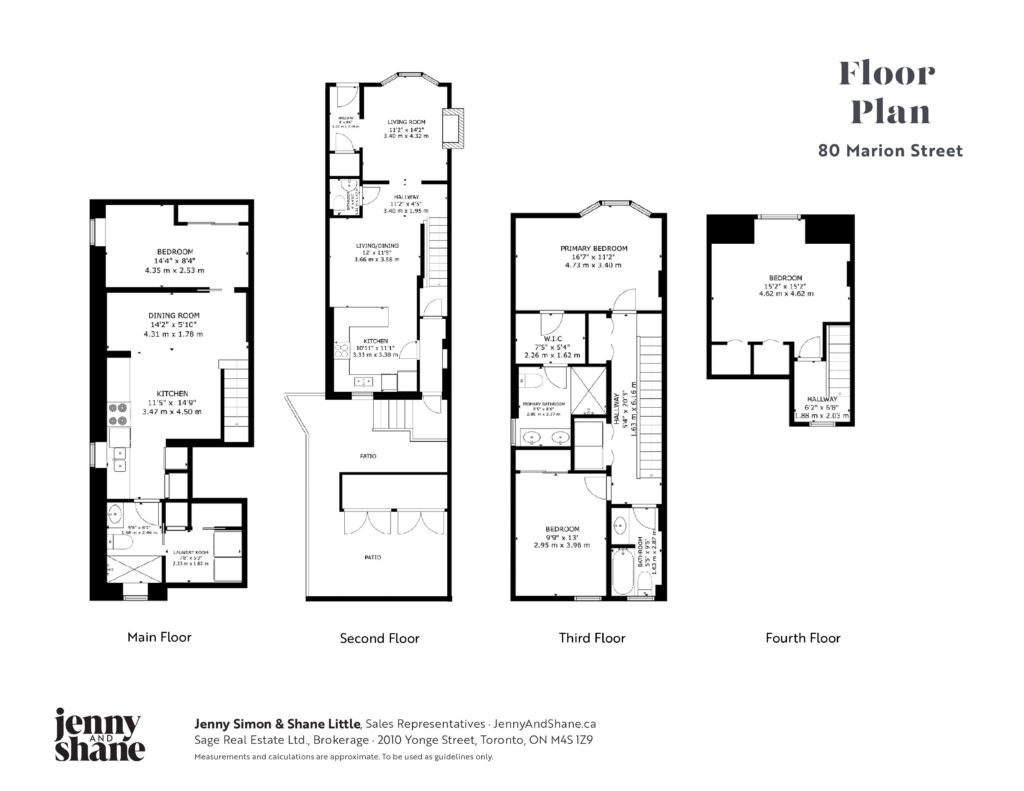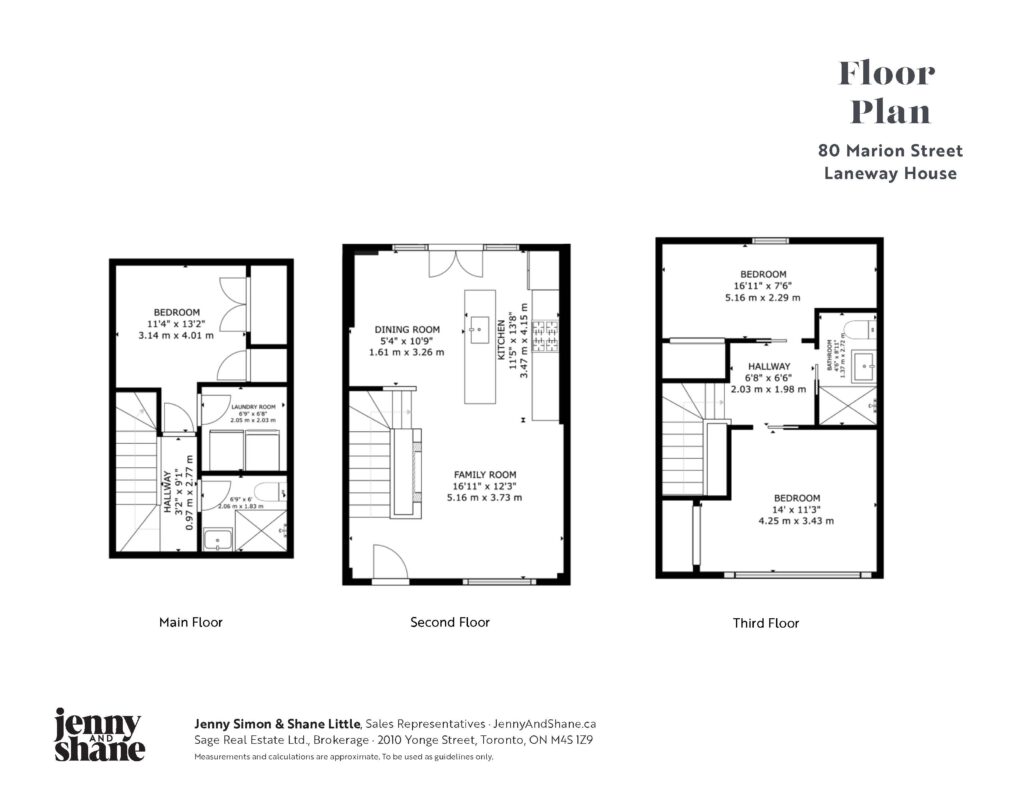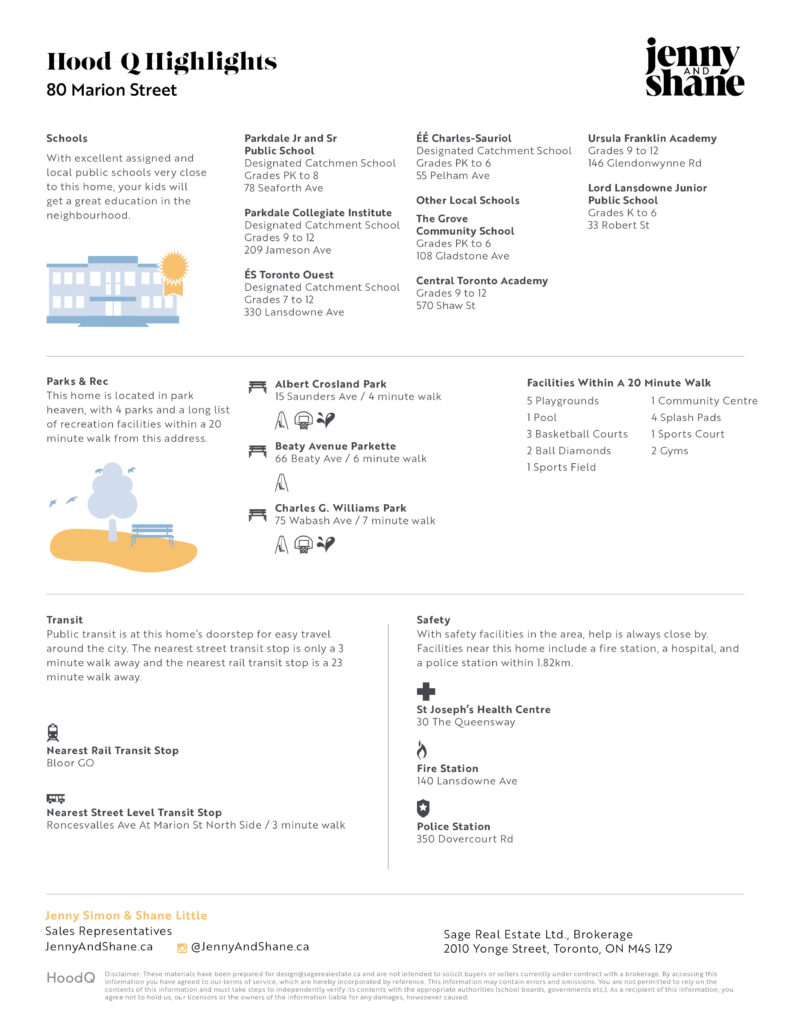80 Marion Street
Roncesvalles Village
80 Marion Street
For Sale: $2,529,000
- 5 Bedrooms
- 6 Bathrooms
Two Homes, Endless Possibilities. Right in the Heart of Roncy
At 80 Marion St, the charm of Roncy meets the flexibility of modern living.
This three-storey semi-detached home has been thoughtfully transformed to work for the way people live today. The main house has three bedrooms, including a newly renovated primary suite with walk-through closet and ensuite bathroom. The open concept main floor is anchored by a sleek, updated kitchen and a powder room that makes hosting a breeze.
Request Information
More Details
Upstairs laundry? Of course.
Below, a separate basement apartment – fully underpinned and waterproofed – offers added income, an in-law suite, or a place for a returning university grad (they’ll appreciate the privacy, and so will you).
And then there’s the laneway house. Brand new, two storeys plus a finished basement. With three bedrooms, two bathrooms, and endless possibilities. Use it as a guest house, generational living space, or a beautiful private residence while you collect $6,500/month in rent from the front home.
All of this sits just steps from Roncesvalles Village – where you can grab a bagel from AM Bagel, pick up dinner at Alimentari, treat yourself to a scoop from Ed’s Real Scoop, and end the night at Bossanova Wine Bar or The Ace (yes, that Michelin-recognized Ace). Need groceries? Rowe Farms, The Source Bulk Foods, and Bennas have you covered. Morning coffee? Take your pick between Reunion, Starbucks, or Village Juicery.
The neighbourhood is packed with community staples – like Spaccio West, Cherrybomb, and Sweet Thrills – that make you feel like a regular even if you’ve only been once.
This isn’t just a house. It’s a full lifestyle compound in one of the city’s most beloved neighbourhoods.
Live in one. Rent two. Mix and match.
You don’t find homes like this – you build them. And this one’s already done.
- Main House
- Fully renovated interior
- Three bedrooms, including a newly renovated third-floor primary suite with walk-through closet and ensuite
- Open concept main floor with upgraded kitchen and powder room
- Second-floor laundry
- Separate basement apartment with private entrance
- Underpinned and waterproofed basement
- High-efficiency heating and cooling systems
- Gas fireplace
- New roof
- Currently tenanted at $4,500/month (main) and $1,750/month (basement); basement tenant has given notice
- Potential rental income of $6,500/month if owner occupies laneway house
- Laneway House (New Build 2024)
- Brand new construction: 2 storeys plus finished basement
- Two bedrooms and full bathroom on second level
- One bedroom and bathroom in basement
- Ideal for multigenerational living, guest suite, or rental income
- Location
- Steps to Roncesvalles Village
- Close to St. Joseph’s Hospital, transit, parks, and schools
Possession | TBD
Property Taxes | $7,124.28 (2024)
Lot Size | 18.42 x 122.17 feet
Parking | No parking
Inclusions | Three stoves, three fridges, three dishwasher, three washer/dryers, one standing freezer, two microwaves, electric light fixtures, window coverings, projector screen in laneway house.
Exclusions | Any tenant owned items.
Other | Main house upper (first, second and third floor) currently tenanted at $4,500 per month. Tenants are on month to month. Basement main house unit tenanted month to month at $1,750. Tenant has given notice to vacate by June 30th.
