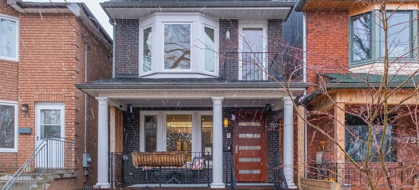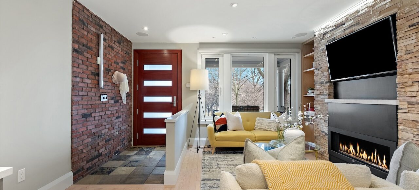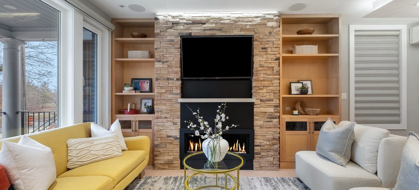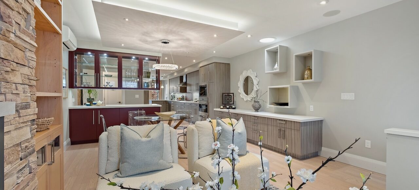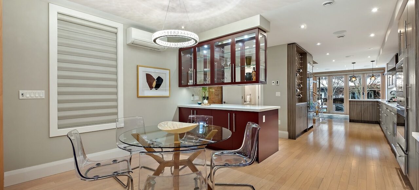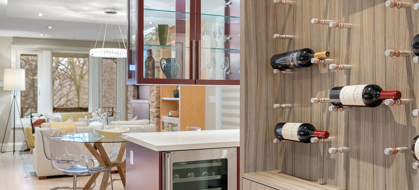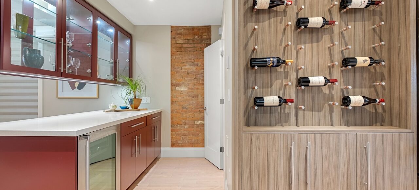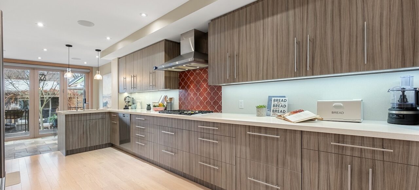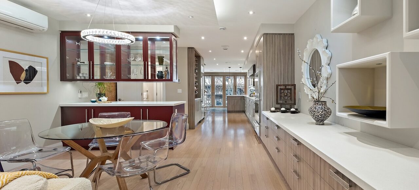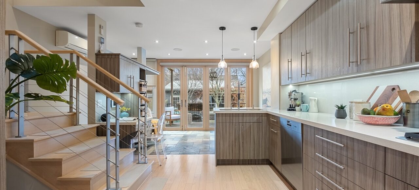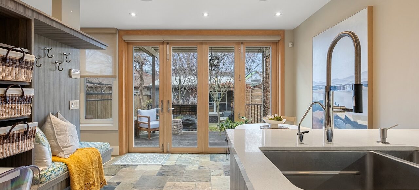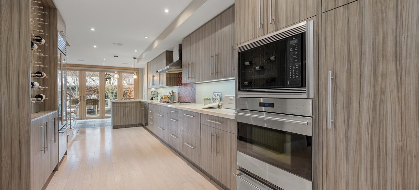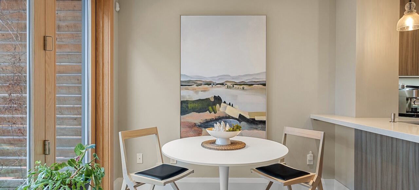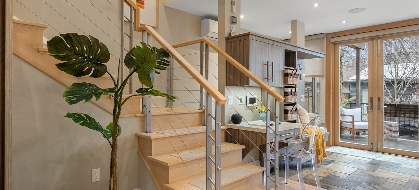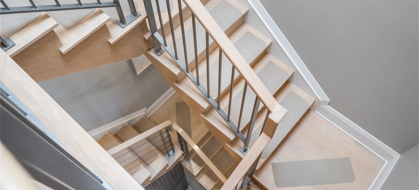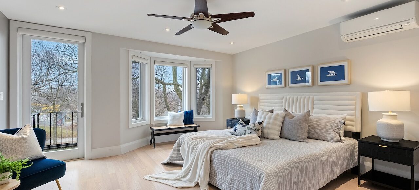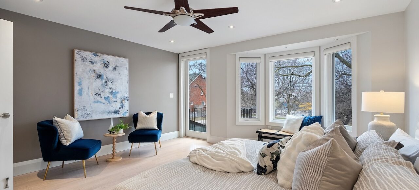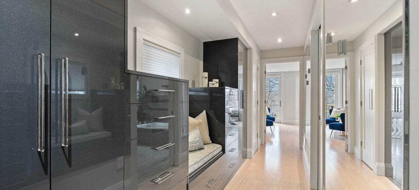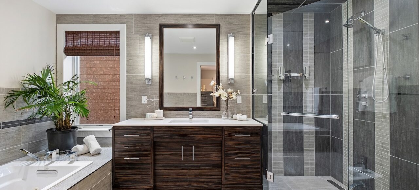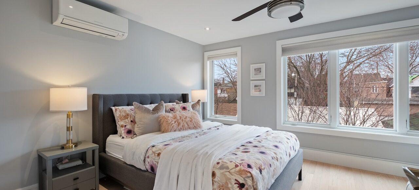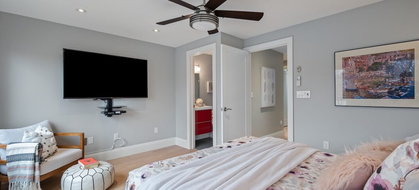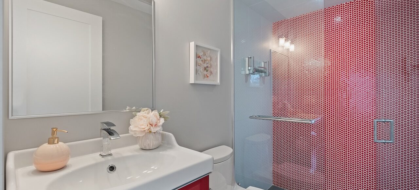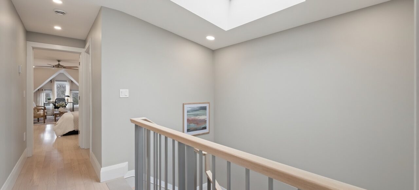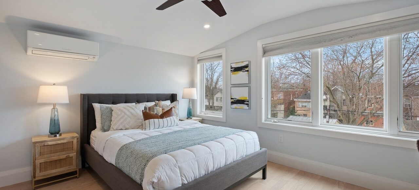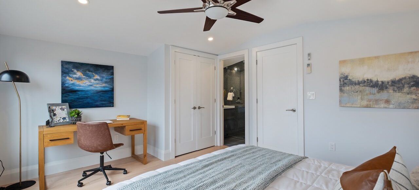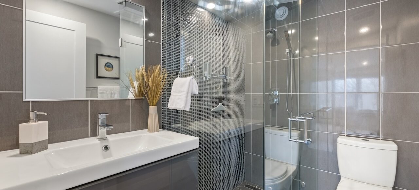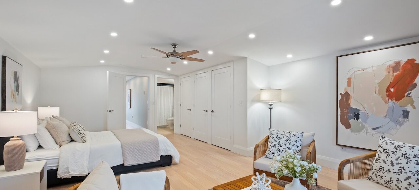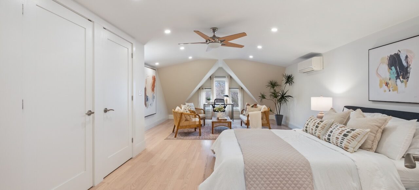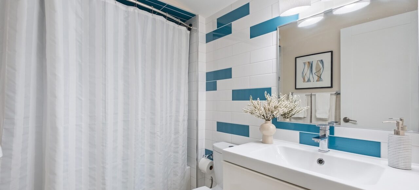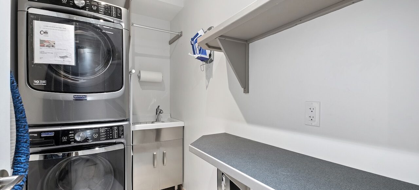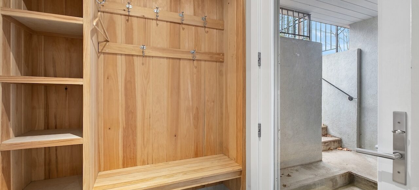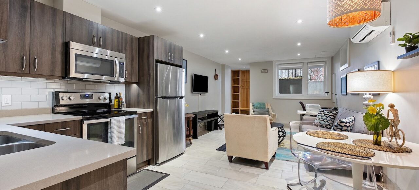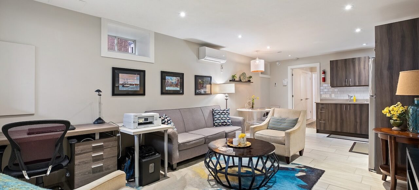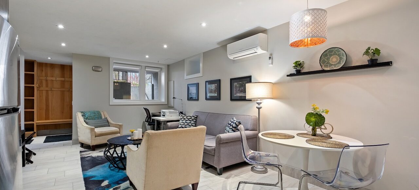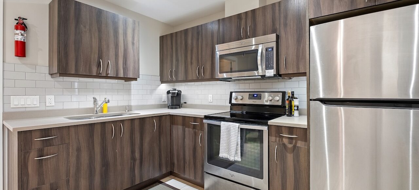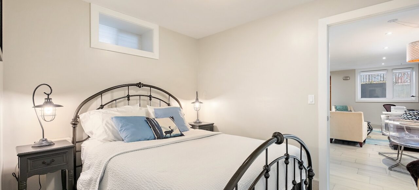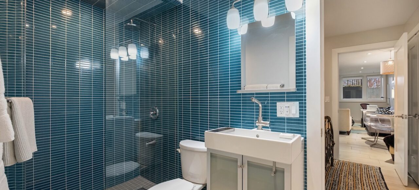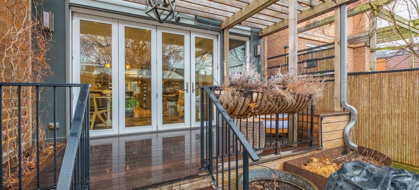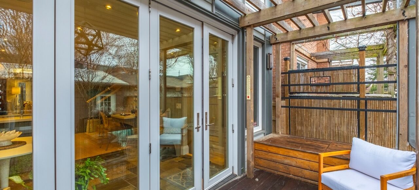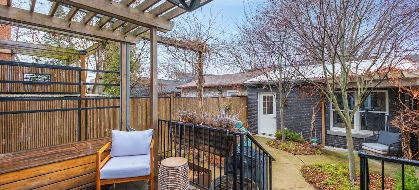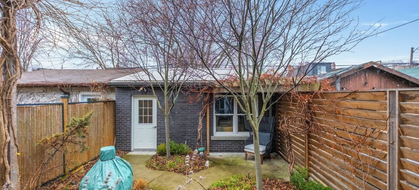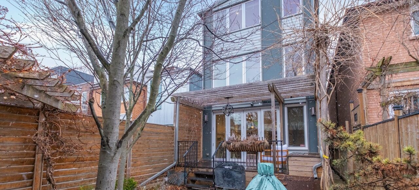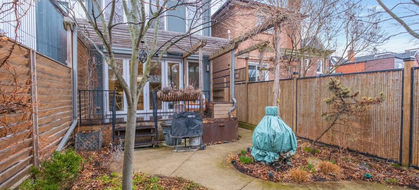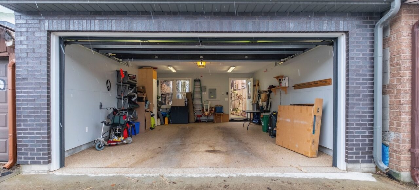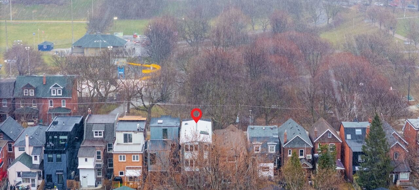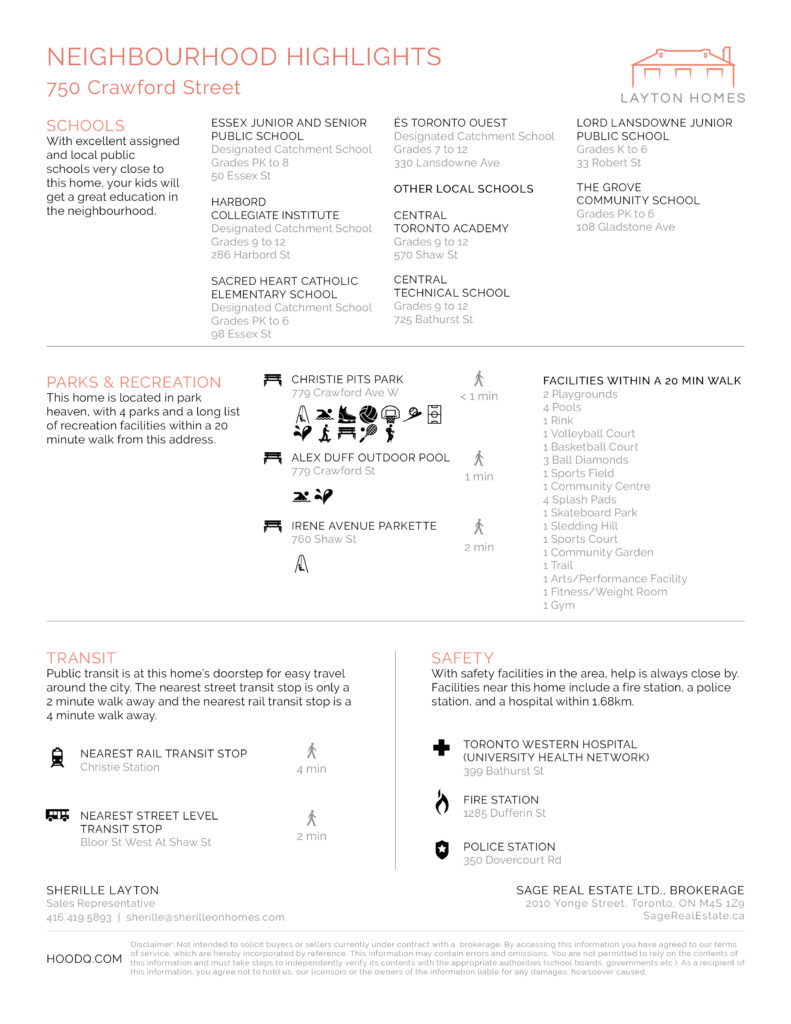750 Crawford Street
Christie Pits
 Floor Plan
Floor Plan
750 Crawford Street
For Sale: $2,889,000
- 4 + 1 Bedrooms
- 6 Bathrooms
- 3,300 SQ FT
Elegant & Built to Last: A Christie Pits Gem
This beautifully reimagined 4-bedroom residence blends thoughtful design with timeless quality, offering the perfect balance of comfort, privacy, and modern sustainability. Nestled on the edge of leafy Christie Pits Park and just steps from the subway and vibrant Bloor Street, it’s a rare opportunity to live in one of the city’s most walkable and welcoming neighbourhoods.
Request Information
More Details
Inside, every detail has been carefully considered—from in-floor heating and tilt-and-turn windows to industrial-grade plumbing and a steel roof built to last. Designed by Paul Dowsett of Sustainable.TO, the home offers exceptional peace and quiet, with smartly separated living spaces and soundproofing between every level.
Whether you’re entertaining friends or enjoying a quiet evening in, the flow of this home just feels right. The backyard is a low-maintenance private oasis complete with a calming water fountain, while the coveted 2-car heated laneway garage makes city living feel effortless.
This isn’t just a renovation—it’s a reinvention, built to stand the test of time and support your life as it evolves. Elevator-ready and full of hidden touches, it’s a space that adapts with you.
As one city inspector put it: “I seldom encounter a house built to such high standards.” Come see why.
Prime Location & Community
Nestled in a vibrant, family-friendly neighbourhood in central Toronto.
Unobstructed views directly over Christie Pits Park.
Just a 5-minute walk to two subway stations.
Steps from Bloor Street shops, cafes, playgrounds, medical centres, swimming pools, and bike lanes.
Near top-rated schools including Essex Jr/Sr PS, Sacré-Cœur, Harbord CI, and Central Tech.
Close to the University of Toronto and Toronto Western Hospital.
Property Type & Overview
Fully detached, 3-storey centennial home, completely redesigned and rebuilt in 2015.
Legal duplex with a flexible lower-level suite ideal for in-laws, a nanny, home office, or income generation.
Approximately 3,300 sq. ft. of high-performance living space.
4 large bedrooms | 6 bathrooms | 3 laundry rooms | Legal 1-bedroom basement suite.
Move-in ready with no updates needed.
Architectural Vision & Sustainable Design
Designed by Paul Dowsett of Sustainable.TO, preserving a charming Victorian exterior.
Close to meeting passive house requirements using environmental friendly products eg Roxul volcanic rock insulation in the walls and ceilings and a tight Construction with an HRV system for constant filtered fresh air exchange.
Roof: Steel panel roofing installed in 2015 with a 40-year warranty.
Triple-pane tilt-and-turn European windows, 2 HRV systems, and sun tunnel.
Interior Layout & Features
Main Floor
Open-concept layout with seamless flow between living, dining, and family rooms.
Chef’s kitchen with quartz counters, Sub-Zero fridge & drawers, Wolf appliances, Miele dishwasher.
Bi-fold doors open fully to the backyard, extending living space outdoors.
Gas fireplace, radiant in-floor heating, and zoned thermostats.
Second & Third Floors
Four spacious bedrooms, each with its own ensuite, ductless A/C + heat pump, ceiling fan, and double closets.
Primary suite features a 5-piece bath, His & Hers dressing rooms, and balcony with park views.
Laundry rooms on both upper levels with high-efficiency Maytag washer and gas dryer.
Lower Level
Legal 1-bedroom suite with separate entrance.
Perfect for rental, multi-generational living, or workspace.
Radiant in-floor heating throughout with its own electrical panel.
Outdoor Living
Professionally landscaped front and backyard with programmable irrigation system.
Heated stone patio pathway for winter convenience.
Water fountain and generous outdoor entertaining space.
Natural gas outlet for a BBQ or firepit table.
Covered porches at front and back made from durable Brazilian walnut.
Electronically controlled operable skylight with rain sensor.
Garage & Parking
Detached 2-car garage with epoxy floor and built-in vacuum system.
Ample storage for sports equipment, tools, or seasonal items.
Designed for future potential as a studio, workshop, or two-storey laneway suite.
Mechanical Systems & Efficiency
In-floor radiant heating on all levels, including basement.
Ductless split A/C and heat pumps in every room with remote controls.
Gas-fired high-efficiency boiler for heat and hot water.
ESA-approved electrical system with 200-amp service and a separate basement panel.
Full copper plumbing with ABS drains, sump pump, and backwater valve.
Elevator-ready central staircase (PVE compatible).
Central vacuum outlets on every level.
Hardwired smoke and CO2 detectors throughout.
Roof runoff goes into a 9-foot French drain located under the backyard fountain.
Majority of Hunter Douglas drapery is programmable.
Built to Last, Designed to Thrive
This is more than a beautiful home-it’s a model for sustainable, future-ready living.
A rare combination of architectural integrity, energy efficiency, and enduring craftsmanship.
Ideal for families seeking connection, community, and long-term comfort.
Possession | 60 Days
Property Taxes | $12,080.56 / 2024
Property Size | 3,300 Square Feet
Lot Size | 20 x 125 feet
Property Parking | Detached double car garage/laneway access
Mechanics | Radiant gas/central/steel beams & lintels, industrial strength plumbing, in-floor heating, cross ventilation, Roxul insulation, Tilt-And-Turn windows, steel roof.
Features & Improvements | This home was rebuilt from the studs in 2015.
Inclusions | Miele dishwasher, Wolf five burner cooktop, Wolf Oven, Wolf warming drawer and Wolf Microwave. Subzero Vertical Fridge and under the counter double subzero fridge, wine fridge, 3 wall mounted LED LG Televisions, 3 Maytag Washers, 3 Maytag Dryers, Central Vacuum, All light fixtures, water fountain in garden. Hunter Douglas blinds on every floor except third floor bedroom, ceiling mounted heater in garage, heated sidewalk backyard. Inground irrigation system on timers, one at the front and one at the back.
