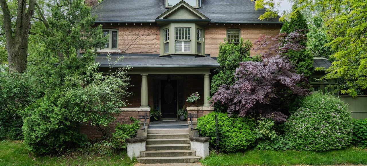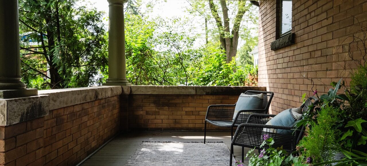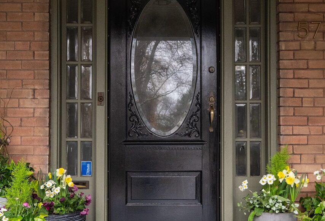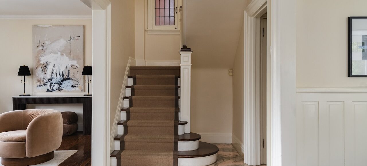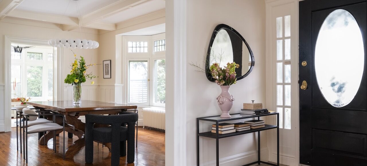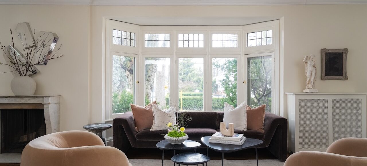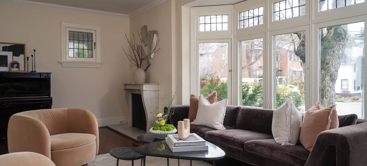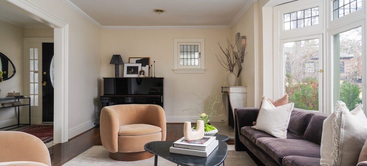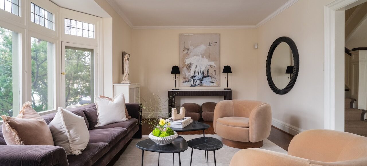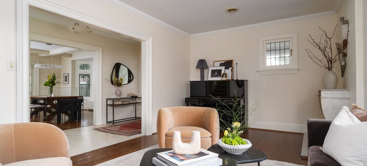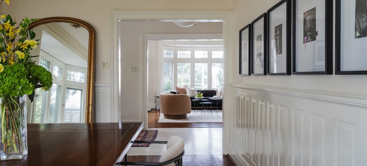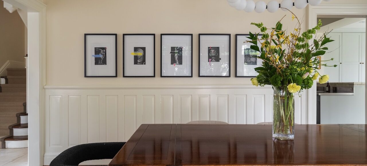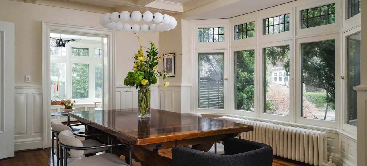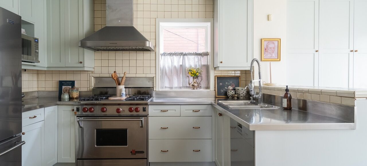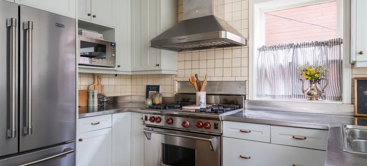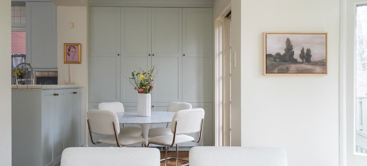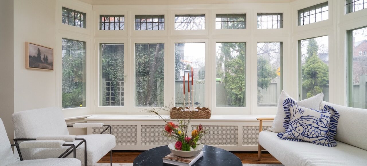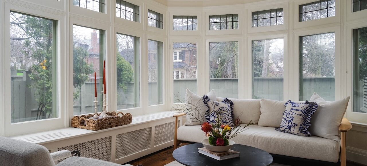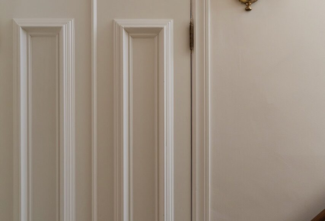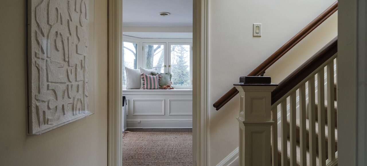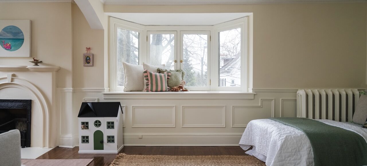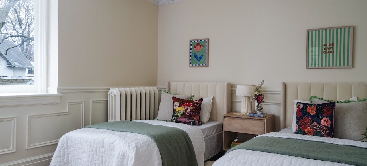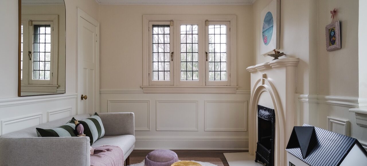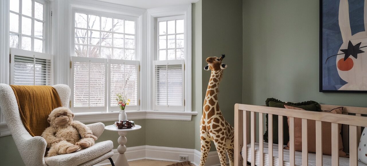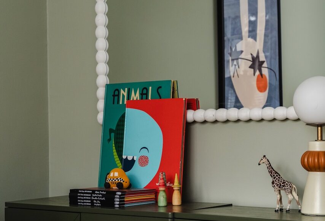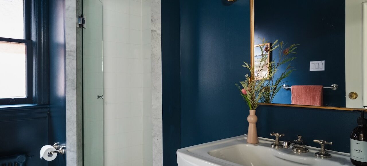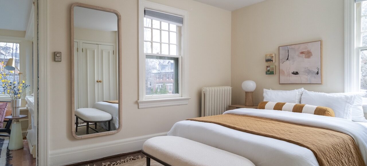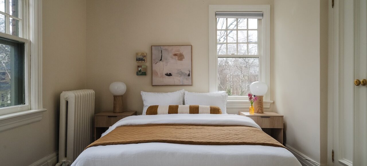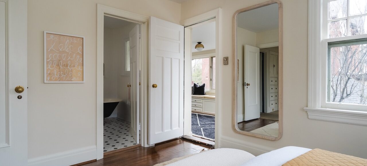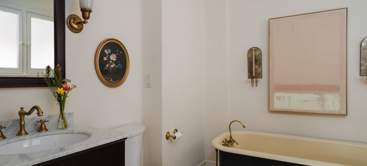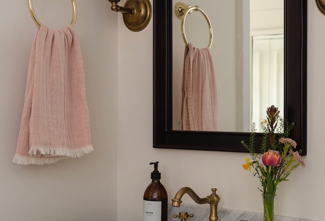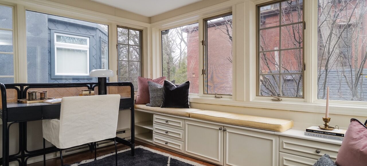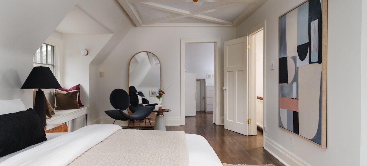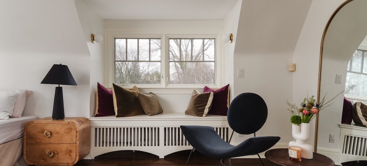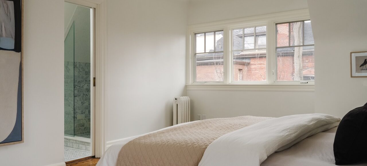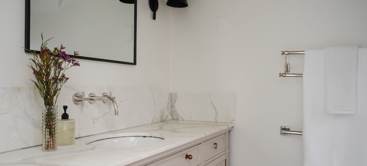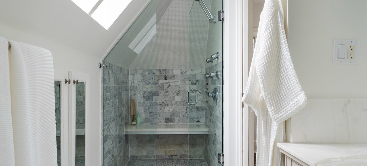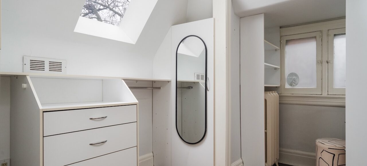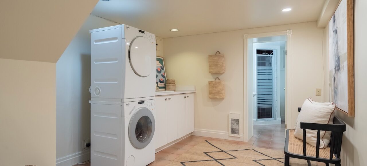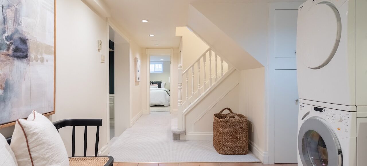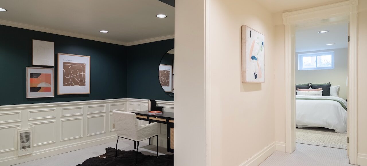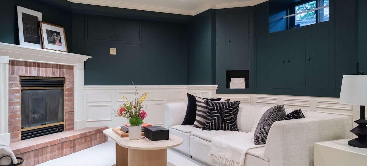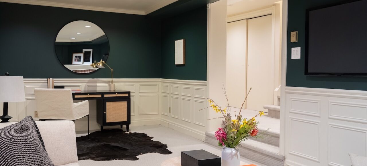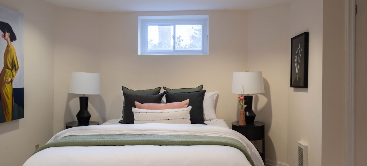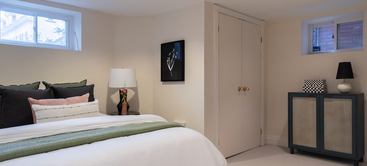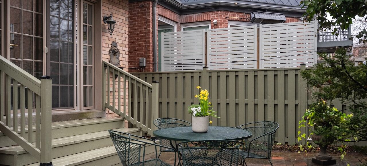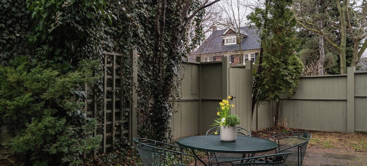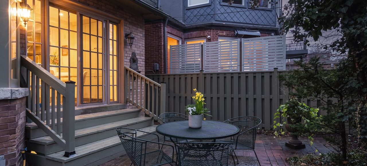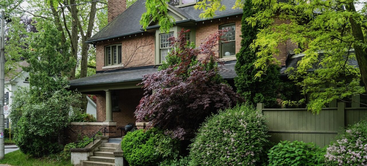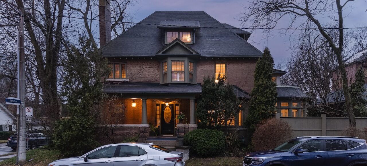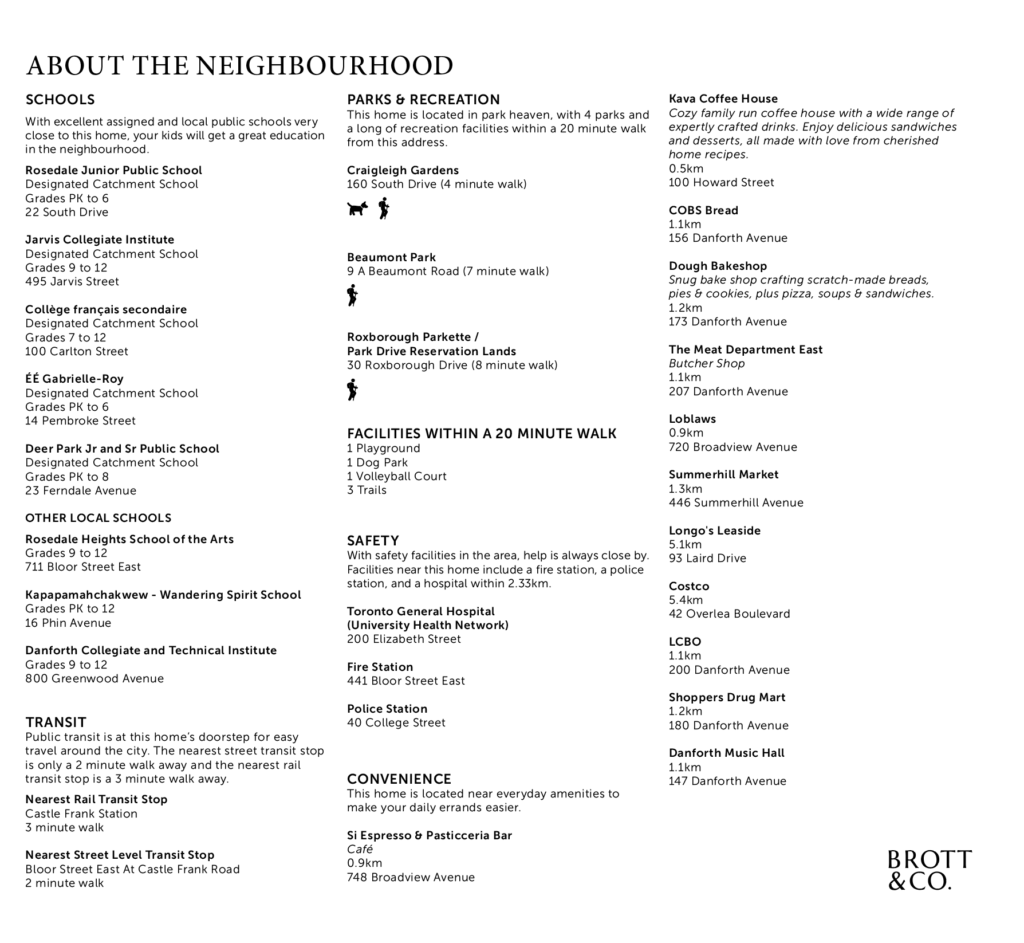57 Castle Frank Road
Rosedale
 Floor Plan
Floor Plan
57 Castle Frank Road
For Sale: $3,299,000
- 4 + 1 Bedrooms
- 4 Bathrooms
- 3,187 SQ FT
LIVE BRIGHTLY AT THE HEART OF TORONTO
Welcome to 57 Castle Frank Road — a timeless 1914 Craftsman home perfectly positioned at the centre of everything that makes Toronto truly liveable. From here, every great neighbourhood is within 10 minutes: Leaside to the north, the Danforth to the east, Yonge & Bloor and the Annex to the west, and Cabbagetown and the Distillery District to the south. The DVP, subway, and bike paths are steps away, meaning your commute can be a walk or ride — not a drive. In our bustling city, this home offers: connection without compromise.
Set among the mature trees of South Rosedale, the home feels worlds away from downtown bustle. With Craigleigh Gardens, Milkman’s Lane, the Rosedale Ravine, and Evergreen Brickworks just minutes from your door, this is country living in the city — a place where morning walks begin under a canopy of green.
Request Information
More Details
Inside, the home exudes warmth and calm. Light pours in through original leaded windows, filling each generously scaled room with a sense of ease and well-being that’s rare in Toronto homes. There are no narrow corridors here — just airy spaces, elegant proportions, and authentic heritage character. The main floor offers graceful entertaining areas with rich wood detailing and a wood-burning fireplace. Upstairs, the bedroom suites are true retreats — quiet, bright, and spacious enough for reading, lounging, and simply unwinding.
The lower level extends the living space with a sunk-in media room and an additional suite — perfect for guests, live-in helpers, or independent teens. The home’s original integrity has been lovingly preserved, allowing new owners the opportunity to modernize while keeping the soul intact. Recent upgrades include a $30K HVAC system for modern comfort.
Unlike so many houses tucked behind tall hedges, this home engages with the streetscape. Its deep veranda and welcoming presence create a sense of welcome and safety that only comes from neighbourhoods where people know one another. Castle Frank Road is that kind of street.
Commanding yet comfortable, elegant yet unpretentious — 57 Castle Frank Road is more than a house. It’s a feeling. A sanctuary of light, nature, and connection in the heart of Toronto.
The corner advantage provides natural light on multiple sides, lovely views of the surrounding greenery and a prime location.
Our front porch has seen dozens of impromptu gatherings over the years. It has allowed us to get to know and visit with neighbours as they walk by from the subway station.
The location feels safe and nestled away.
We have many wonderful neighbours on all of our streets and it’s a very welcoming community.
For us this was the perfect location in Toronto – it’s centrally located yet surrounded by Rosedale’s verdant serenity. Nothing else comes close.
There is the convenience of the TTC steps away, but you’re also minutes away from the Don Valley Parkway or the Gardiner Expressway.
This is a neighbourhood where people know one another, especially if you have a dog. Enjoy Craigleigh Gardens for a quiet sit in the sun or take Milkman’s Lane down for long runs, cycles or walks. The extensive trail and ravine network takes you all the way to the Brick Works’ Farmers’ Market.
This house is at the centre of some of the most vital quadrants of Toronto. To the east is the Danforth with its Greek district, shops and Ethiopian food. To the southeast is Leslieville with rows of unique shops and brew pubs. To the west is the funkiness of Parliament Street and the sophistication of Bloor/Younge’s Holt Renfrew and Eataly. And to the north is Leaside with its Laird Avenue Longo’s and Thorncliffe Costco. You could not be better situated to take advantage of the city or to leave the city at a moment’s notice.
The inside of the house is completely quiet. As soon as you close the door, it feels like a haven, cut off from traffic and pedestrians. Everyone who visits us says the same thing. “This house has such warmth and charm. You feel good as soon as you enter the front hallway. It has great vibes.”
And it is filled with light! Living on a corner means light from three different sides fill the rooms. Bay windows amplify the light and the space on the main floor. The sunroom offers a bright, cozy space next to the kitchen where we spend a lot of our time.
The Wolf range is one of the originals, built to last decades and to restaurant standards. The generous dining room is perfect for entertaining friends or hosting family events. The living room has seen many a late-night dance party. We’ve even hosted a few house concerts, filled with great music and lively spirits.
In the basement you’ll find plenty of space for a family room, recreation room, home gym and/or home office. Also, a perfect bedroom for a caregiver or teenager, with a separate bathroom and finished laundry room.
On the second-floor, leaded windows give the main room a vintage charm. With its fireplace nook and extra-large space, it can be a second sitting room, an office or an airy bedroom.
The middle bedroom is perfect for a child or a home office. It was an office for many years after our children grew up and moved away.
The second-floor ensuite bedroom and connected sunroom offer more light with added privacy. A perfect place for a senior family member or guest. The sunroom has been an office for many years. Sitting up there, looking at all that green and delighting in the pair of cardinals that regularly frequent the trees inspires calm.
On the third floor, the large primary bedroom, ensuite and sitting room provide a perfect retreat. Light fills the rooms from skylights in the walk-in closets and bathroom. It seems cozy and warm, yet is very spacious. We have loved having that as our base.
Outside, the back yard is perfect for summer BBQs and lounging in the sun. The brick and limestone patio offers a private space to relax and unwind.
This house makes you feel happy to be home. It envelops you with a warmth and sense of peace we have never found anywhere else. It has been a joy to live here, but now that our family of six has shrunk to two, it has become too big for us. 57 Castle Frank deserves a family that will inhabit it and love it as much as we have.
- 2024
- Repainted the backyard fence
- 2023 – 2025
- Painted the interior of the house
- 2023
- Redid the garage roof and installed an automatic garage door
- Recarpeted the basement
- Built a new backyard fence
- 2022
- Renovated the second floor ensuite bath (with original clawfoot tub)
- 2021
- Installed a new super high efficiency (97%) combi-boiler for hot water and hot water heater (NTI – Canadian technology also with a 10-year warranty)
- 2020
- Installed a new stainless steel Maytag fridge
- Installed a new air conditioner with compressor and attic air handler including a 10-year warranty
- 2019
- Built new back stairs and railings
- Painted the exterior of the house
- 2015
- Installed a new stainless steel Miele dishwasher and new Miele washer & dryer
Possession | TBD
Property Taxes | $14,849.50 / 2024
Size | 3,187 total square feet (2,440 square feet above grade)
Lot Size | 34.75 x 90 feet
Parking | 2 car parking. 1 in detached garage and 1 in private drive
Mechanics | Radiant heat and gas boiler as well as electric fan coil, baseboard heaters and registers. Central A/C
Inclusions | Stainless steel Maytag fridge, Miele dishwasher, Gourmet Wolf gas stove/oven, Panasonic range hood and Miele washer & dryer. Light fixtures and built-ins not outlined in exclusions and the reverse osmosis water system.
Exclusions
- 3rd Floor:
- 2 sconces and the flushmount in the ensuite bath
- 2 sconces over primary bedroom window seat and 2 primary bedroom flushmounts
- 2nd Floor:
- Flushmount in the hallway
- 3 pc bathroom flushmount, 2 x sconces and mirror
- Flushmount in the office/sunroom
- Main Floor:
- Light fixtures in the living room, dining room and kitchen
- Basement:
- Bathroom vanity light and mirror
