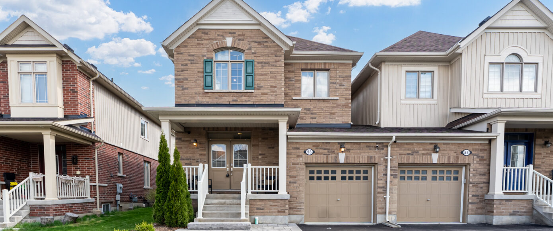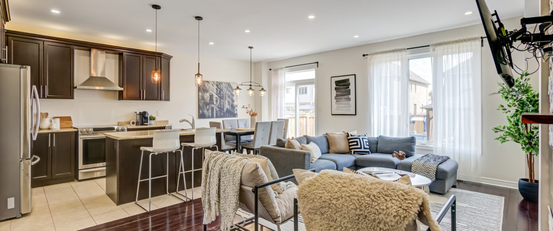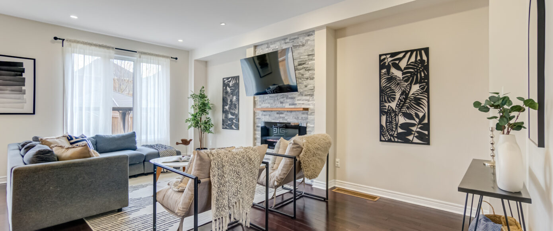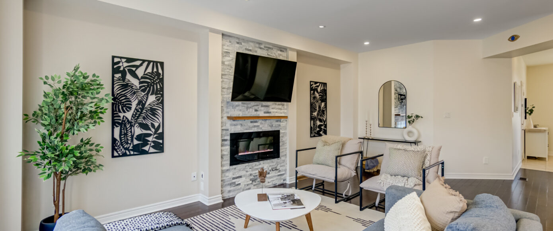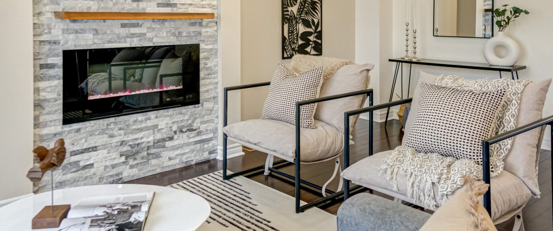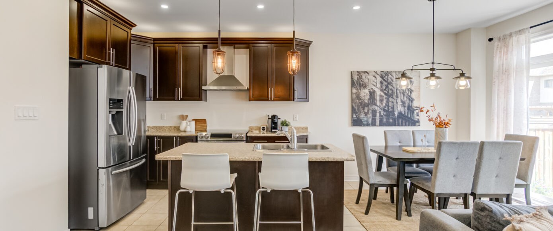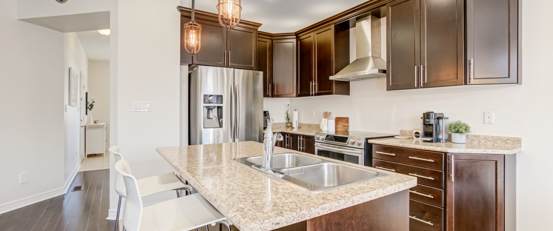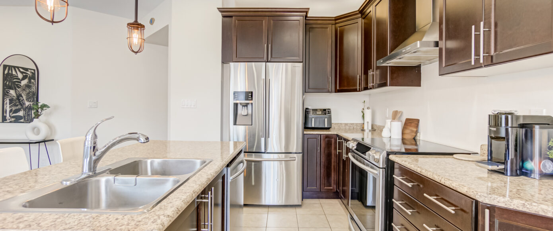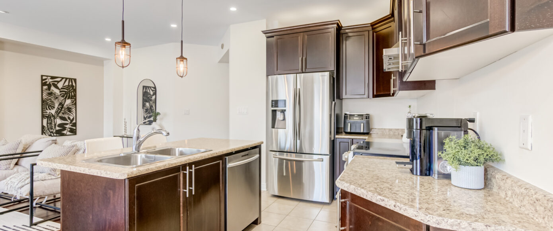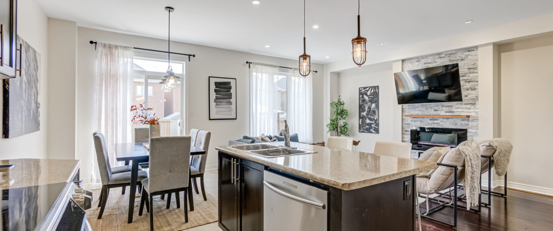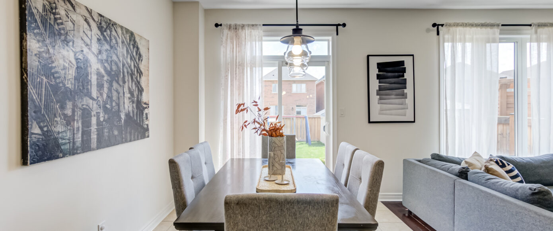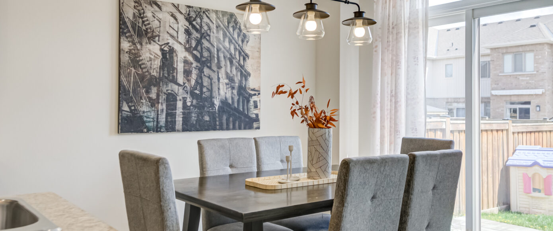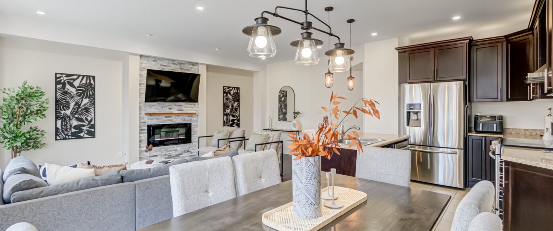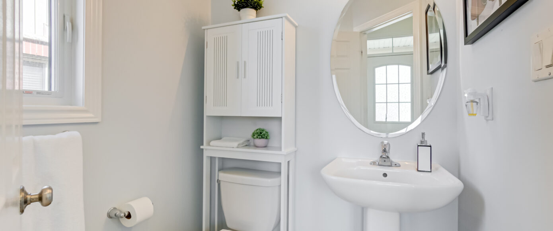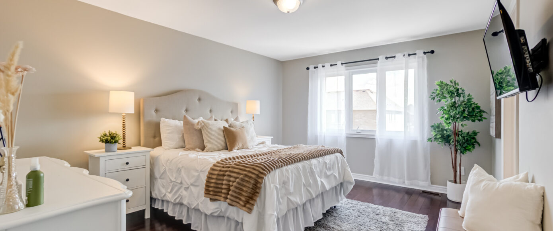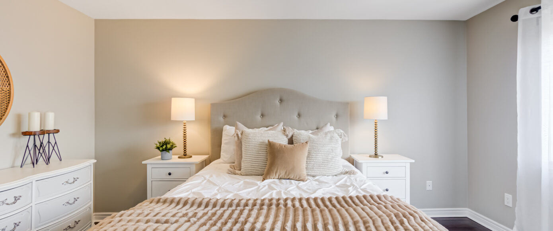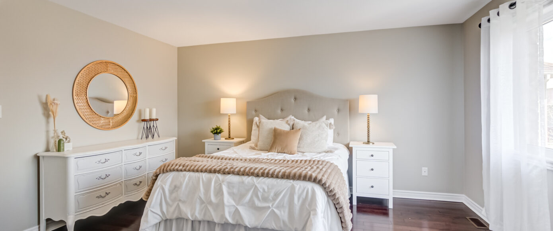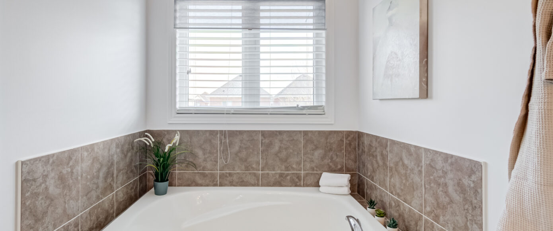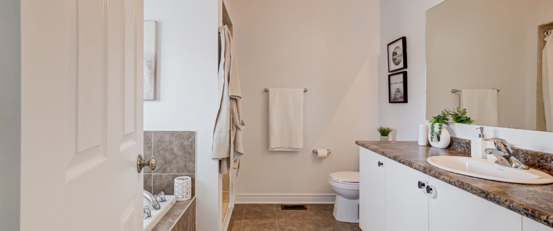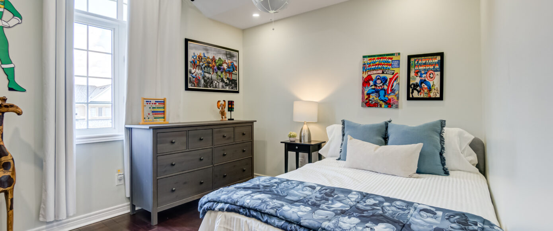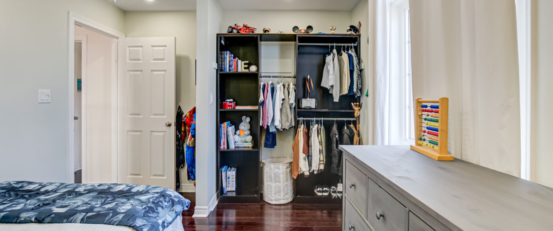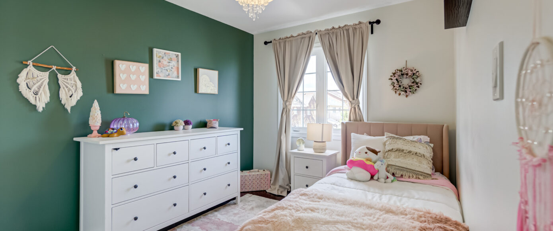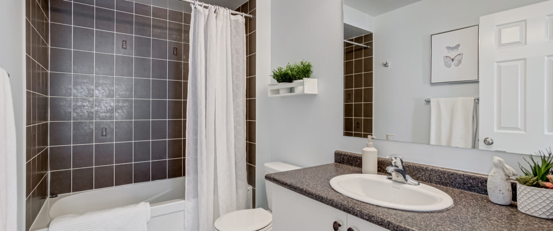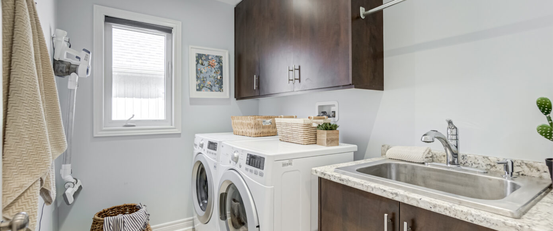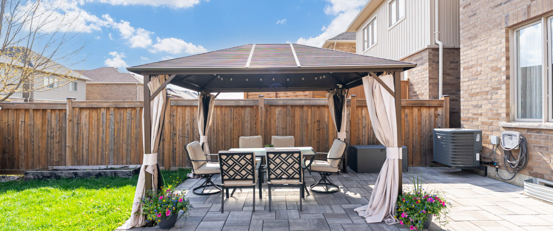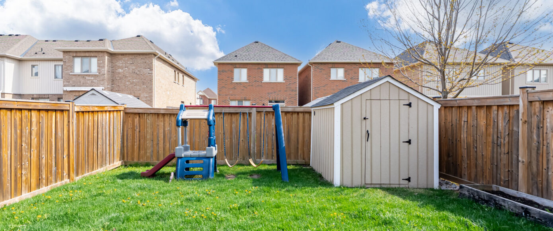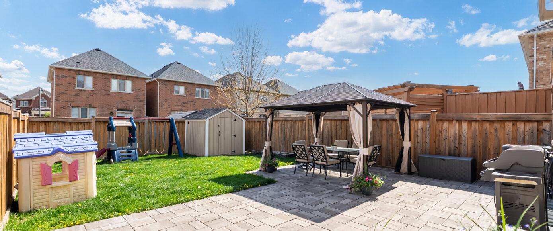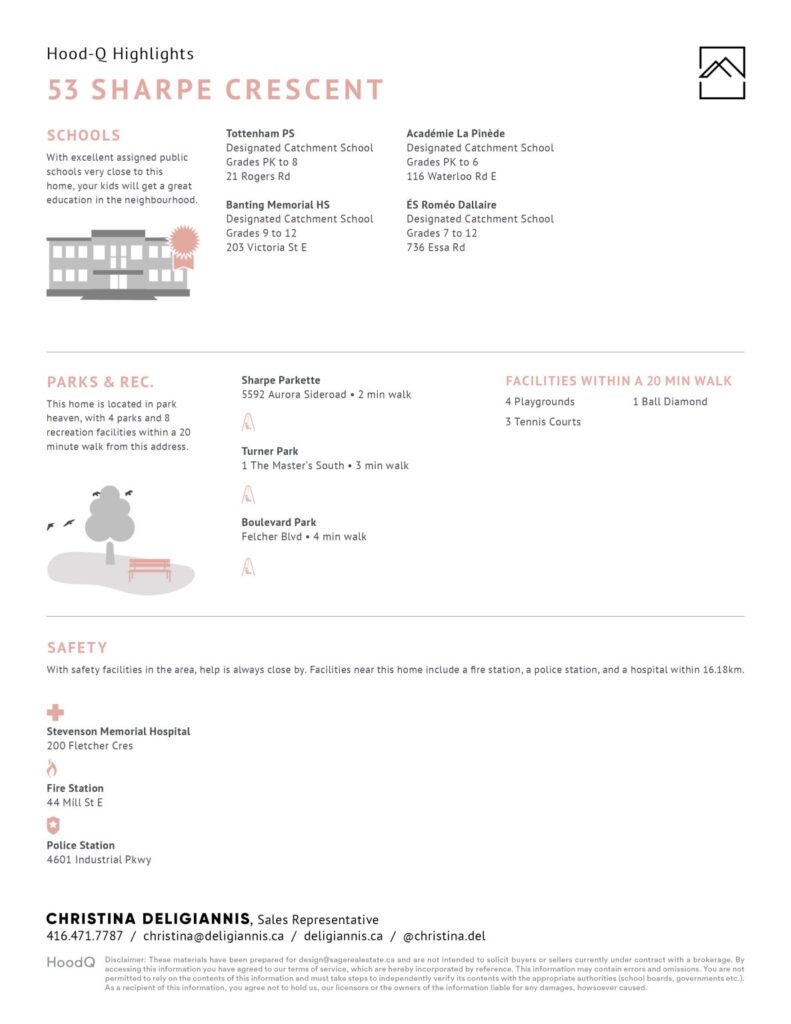53 Sharpe Crescent
Tottenham | Ontario
 Floor Plan
Floor Plan
53 Sharpe Crescent
For Sale: $929,900
- 3 Bedrooms
- 3 Bathrooms
WELCOME TO 53 SHARPE CRESCENT
Tucked into one of Tottenham’s most welcoming neighbourhoods, this move-in-ready detached home offers a perfect blend of comfort, style, and practicality – ideal for a growing family.
From the moment you arrive, the curb appeal shines with fresh interlock and a wide 4-car driveway. Inside, hardwood floors run throughout, complemented by high ceilings, pot lights, and a cozy gas fireplace that anchors the open-concept main floor. The kitchen is perfect for entertaining, featuring stainless steel appliances and an integrated island with a sink designed for both function and flow. A walk-out leads to the beautifully manicured backyard with an interlock patio and a functional shed—perfect for outdoor living.
Request Information
More Details
Upstairs, you’ll find a spacious primary suite with a walk-in closet and a 5-piece ensuite, plus two additional bedrooms with double closets. The convenience of a second-floor laundry room adds everyday ease.
The full basement has plenty of potential—whether you’re thinking playroom, gym, or extra living space—and plenty of room for storage.
Located close to schools, parks, restaurants, and all your essentials, this home sits in a close-knit community where neighbours look out for one another—and kids still play outside.
Come see what life feels like at 53 Sharpe Crescent. It might just feel like home.
- Move-In Ready Detached Home
Located in a close-knit, family-friendly neighbourhood in the heart of Tottenham. - Spacious Open-Concept Layout
High ceilings, hardwood floors throughout, pot lights, and a cozy gas fireplace on the main floor. - Entertainer’s Kitchen
Features stainless steel appliances, an integrated island with sink, and seamless flow to the dining and living areas. - Professionally Landscaped Backyard
Walk out to a manicured yard with a brand-new interlock patio and a stylish shed—perfect for summer BBQ’s and family time outdoors. - Curb Appeal + Parking
Freshly finished front interlock and a wide 4-car driveway offer both beauty and practicality. - Bright Primary Retreat
Spacious and sun-filled with a large walk-in closet and a 5-piece ensuite that feels like a private spa. - Ideal Secondary Bedrooms
Perfectly sized with double closets—ideal for kids, guests, or a home office. - Convenient Upstairs Laundry
Second-floor laundry room adds comfort and efficiency to daily routines. - Endless Basement Potential
A full basement ready for your vision—plus ample storage space for growing families. - Close to It All
Walking distance to schools, parks, restaurants, and all major amenities in a true community setting.
Possession | TBD
Taxes | $3,881.16/2024
Size | 1500-2000
Parking | Total parking spaces: 3
Inclusions | Refrigerator, stove/oven, dishwasher, washer/dryer, light fixtures, garage door opener, outdoor play set, tv brackets, white storage closets in the basement, and gazebo set.
