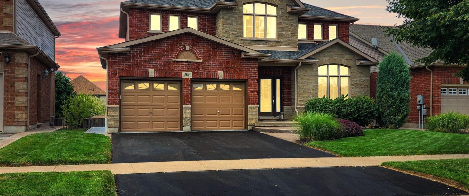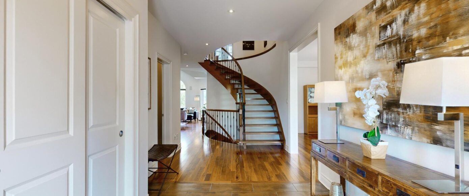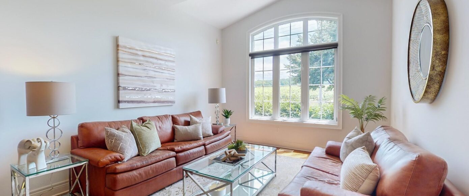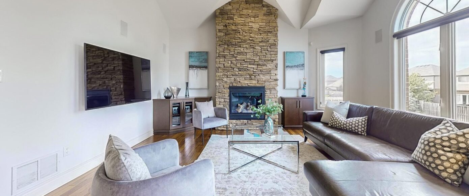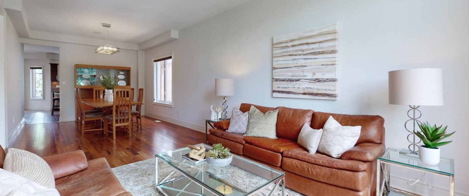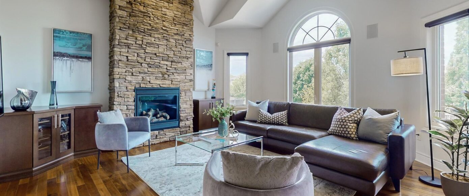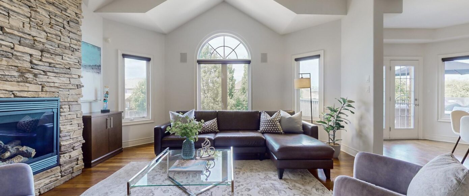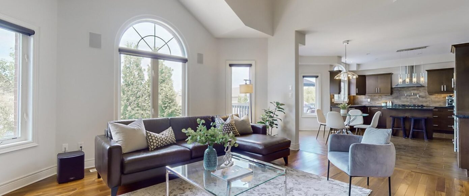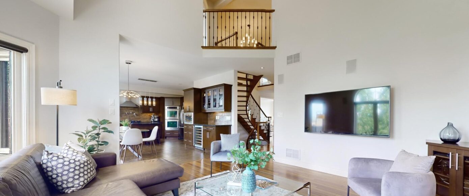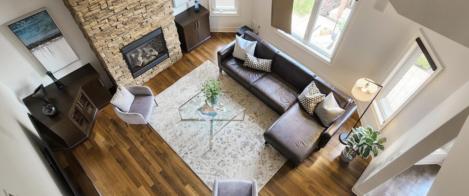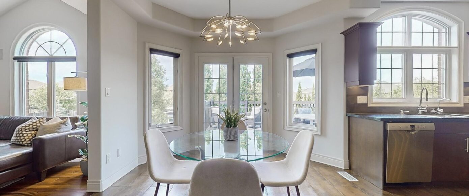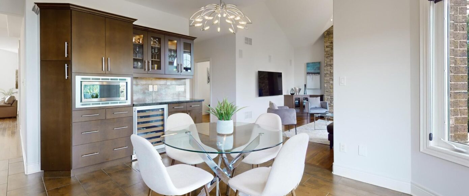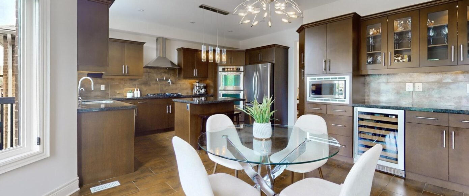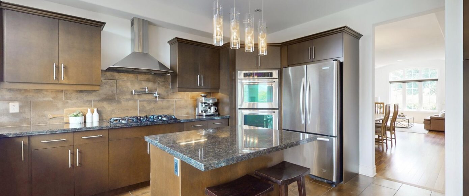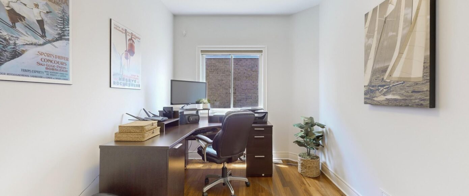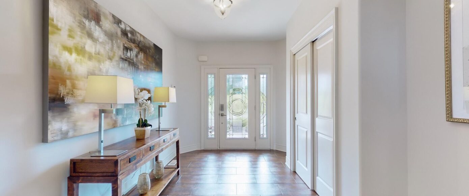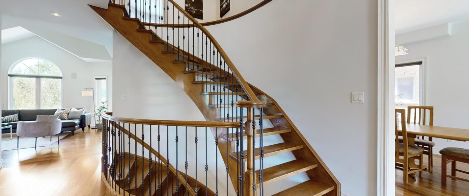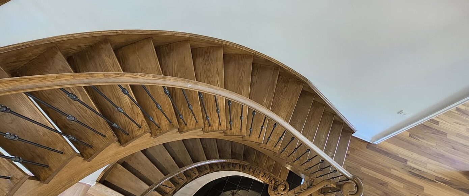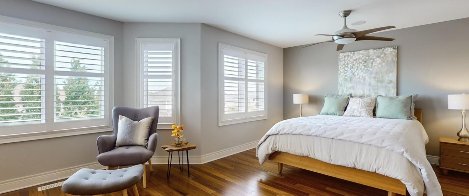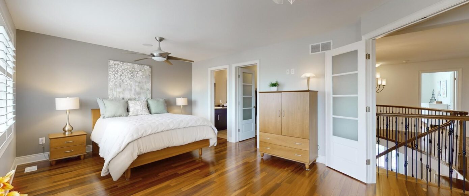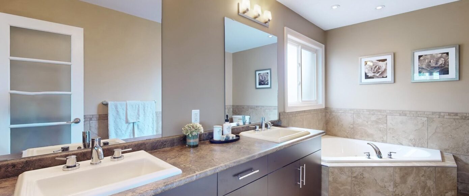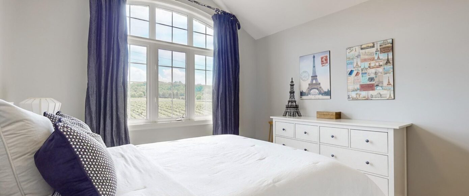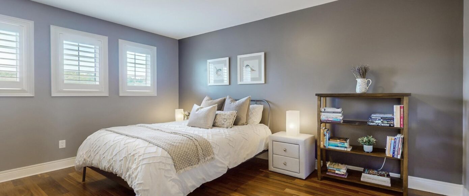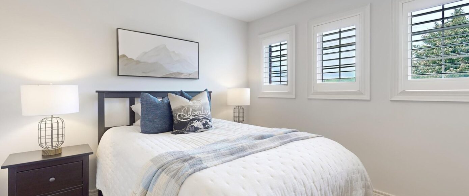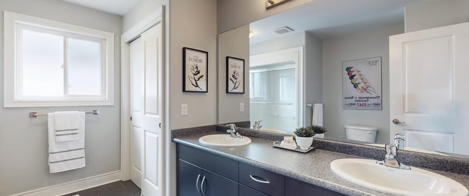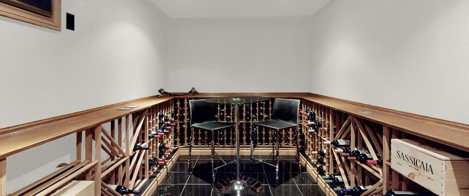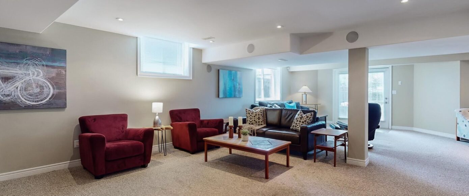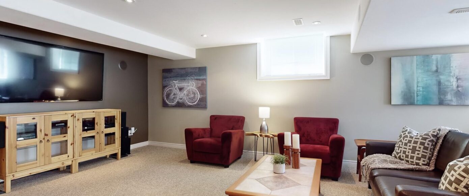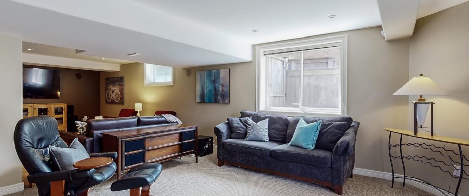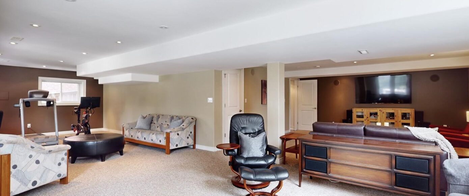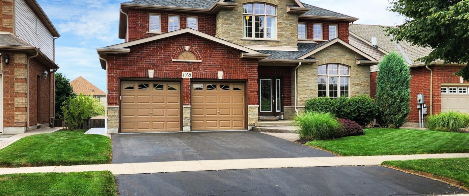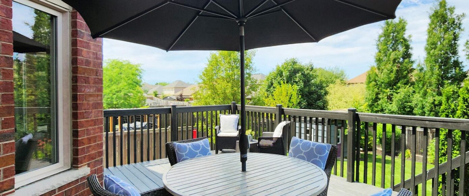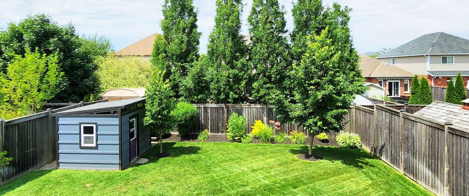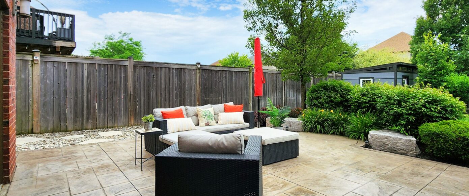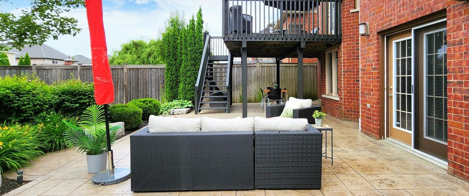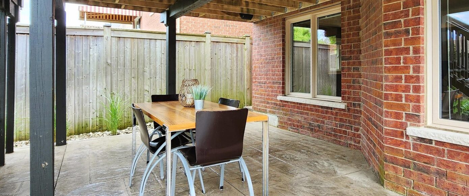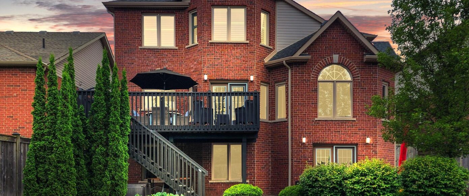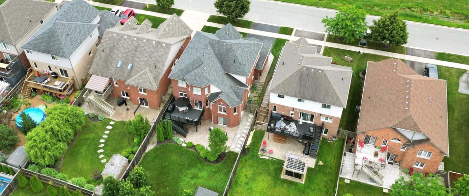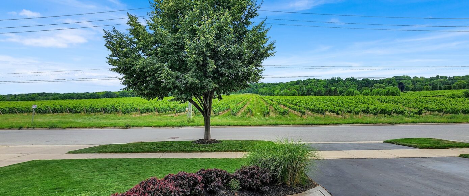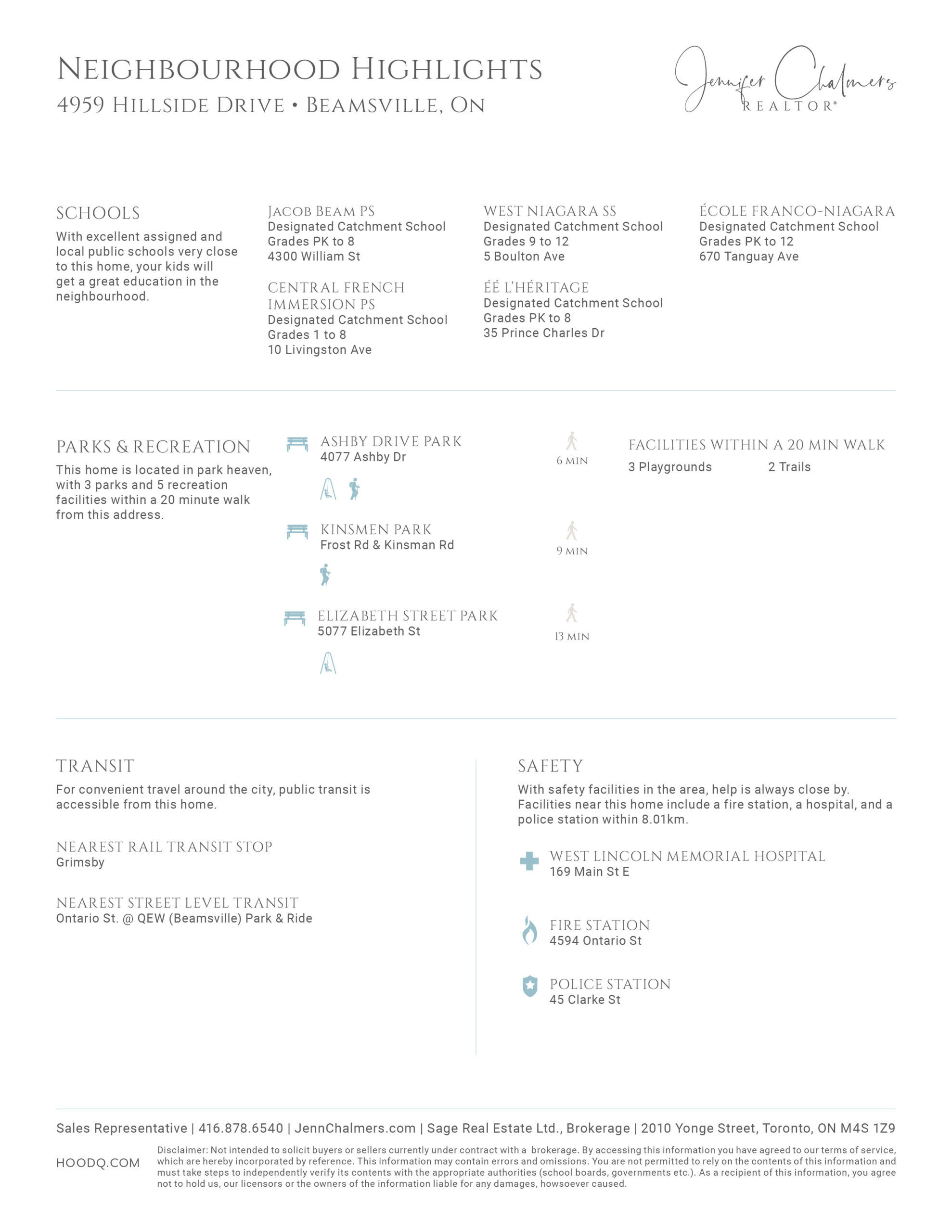4959 Hillside Drive
Beamsville | Ontario
 Floor Plan
Floor Plan
4959 Hillside Drive
For Sale: $1,399,000
- 4 Bedrooms
- 3 Bathrooms
Headover Heels for Hillside
Welcome to 4959 Hillside Drive, Beamsville, Ontario – a stunning custom-built home nestled in the heart of wine country. This exquisite residence offers unparalleled luxury and breathtaking views, making it the perfect retreat for those who appreciate the finer things in life.
As you step into the grand foyer, you are immediately greeted by soaring high ceilings and a magnificent custom circular oak staircase that serves as the focal point of the home. The spacious living room and dining room boast expansive windows that frame panoramic views of the surrounding vineyards, creating a picturesque backdrop for your everyday life and entertaining needs.
Request Information
More Details
This full-brick home features extensive customization, including widened spaces, bump-outs, and a floor-to-ceiling brick fireplace that adds both warmth and character to the living area. The heart of the home is the large, open-concept family room, complete with cozy in-wall speakers that invite relaxation and warmth. This space seamlessly flows into the chef’s kitchen, which is a culinary enthusiast’s dream. Equipped with top-of-the-line appliances, gas hook-ups for the stove, dryer, on-demand hot water heater, and BBQ, ample counter space, and custom cabinetry, this kitchen is designed to make hosting family gatherings and dinner parties a delight.
For those who work from home, the main floor also features a well-appointed home office, providing a quiet and productive space. The office offers the perfect environment for focus and creativity, ensuring you can balance work and home life effortlessly.
Retreat to the primary suite, a true sanctuary, offering a serene escape from the hustle and bustle of daily life. The zen-inspired spa bathroom is a five-piece masterpiece, featuring a luxurious soaking tub, a separate walk-in shower, dual vanities, and exquisite finishes that exude tranquility and sophistication. This private haven is designed to offer the ultimate relaxation experience, making it the perfect place to unwind after a long day.
Family bedrooms two, three, and four are equally impressive, each boasting large windows that flood the rooms with natural light and spacious closets that provide ample storage. These rooms are perfect for children, guests, or even a secondary home office or hobby room, offering flexibility to suit your lifestyle needs.
The fully finished lower level is an entertainer’s dream, featuring high ceilings and a walkout to the beautifully landscaped yard. This space includes a custom, insulated temperature-controlled wine cellar, perfect for showcasing your collection, and a spacious recreation room ideal for hosting gatherings or enjoying a quiet night in. The lower level also boasts a theatre room with in-wall speakers, providing a cinematic experience in the comfort of your own home. Additionally, there is a rough-in for a four-piece bathroom, allowing for further customization.
The landscaped backyard is an outdoor oasis, featuring a deck off the kitchen and a covered porch on the lower level, perfect for al fresco dining and enjoying the serene surroundings. The yard is meticulously landscaped and includes an irrigation system and landscape lighting, ensuring it remains lush and vibrant throughout the year.
4959 Hillside Drive is more than just a home; it’s a lifestyle. Whether you’re enjoying a quiet evening on the patio overlooking the vineyard, hosting a dinner party in the elegant dining room, or unwinding in the spa-like primary suite, every aspect of this residence has been thoughtfully designed to offer comfort, luxury, and a connection to the beautiful natural surroundings of Beamsville’s wine country.
Additional features include new air conditioning (2023), a centrally monitored alarm system, upgraded windows with colouring, and jatoba cherry hardwood floors. The garage flooring has been recently upgraded with epoxy, ensuring durability and a polished finish. Located within walking distance to shops, restaurants, amenities, and schools, this home offers the perfect blend of convenience and tranquility. Don’t miss the opportunity to make this extraordinary property your new home and experience the unparalleled lifestyle that 4959 Hillside Drive has to offer.
- Full brick home
- Extensive customization (widened, bump-outs, floor-ceiling fireplace, brick)
- Two-story walk-out to stamped concrete patio
- Garage flooring epoxy recently
- Appliances with gas hook-up (dryer, on-demand hot-water heater, BBQ, and stove)
- New Air Conditioning (2023)
- Centrally monitored alarm
- Irrigation System
- Landscape Lighting
- Wine Cellar (Custom/Insulated)
- Circular Oak Staircase
- Custom Light Fixtures
- Jatoba Cherry Hardwood
- Family Room (in-wall speakers)
- Theatre Room In walk-out (in-wall speakers)
- In-wall speakers family room, dining room, and bedroom
- Professional Landscaping
- Upgraded Windows/Colouring
Possession | September 2024
Property Taxes | $8,776.94 / 2024
Lot Size | 50.31 x 140.85 feet (irregular)
Parking | Private double
Mechanics | Gas, forced air
Inclusions | All appliances, all electrical light fixtures, wine room racks
Exclusions | Wine on racks
