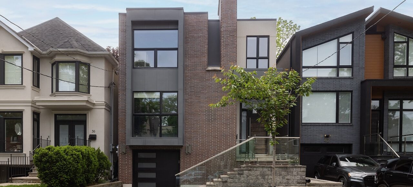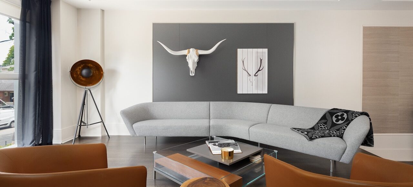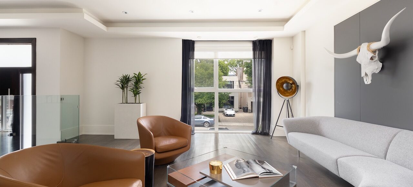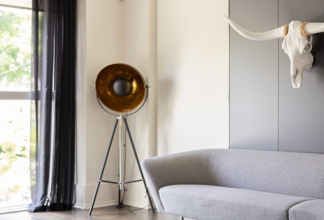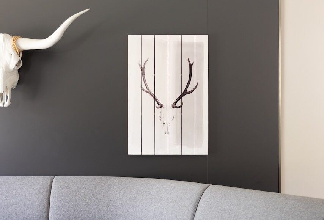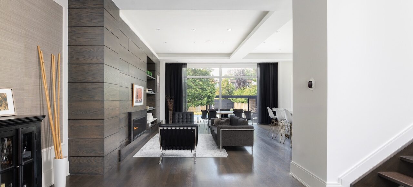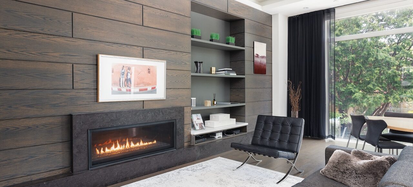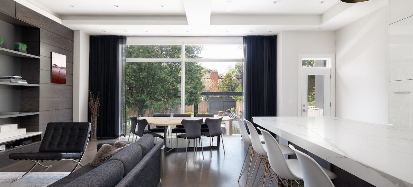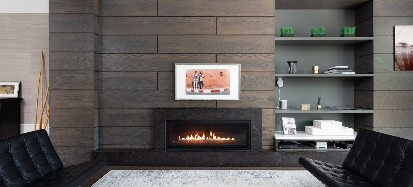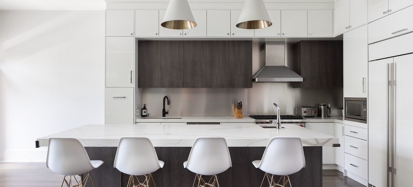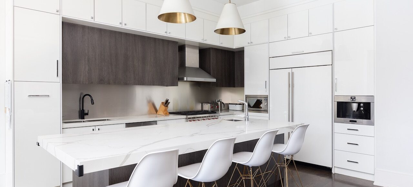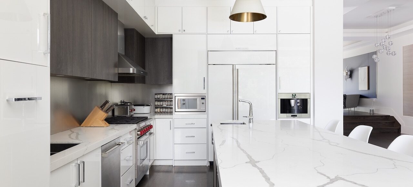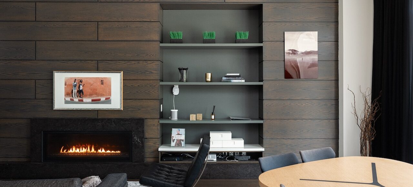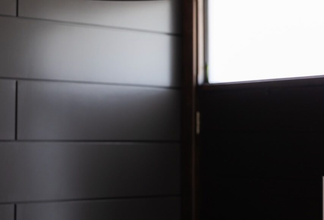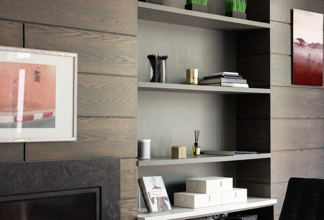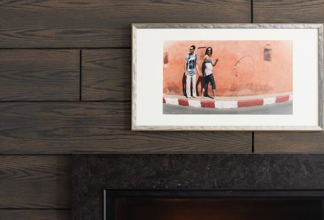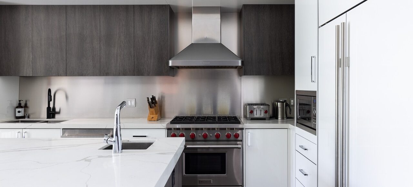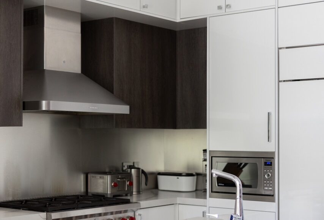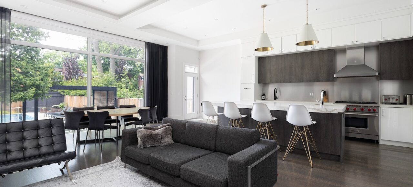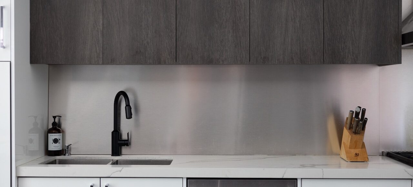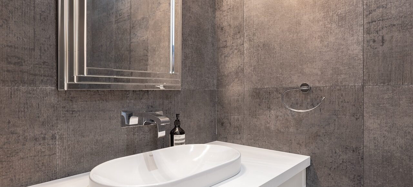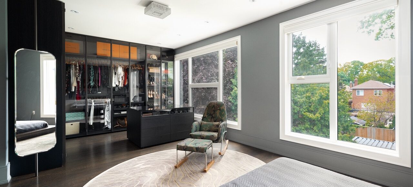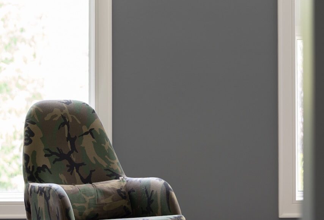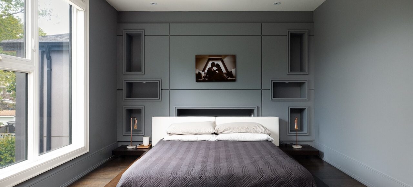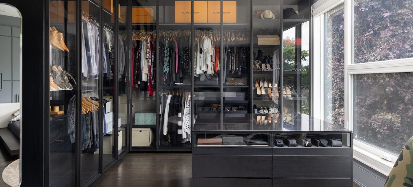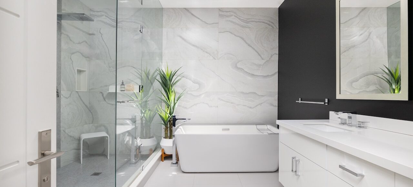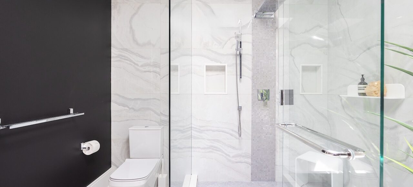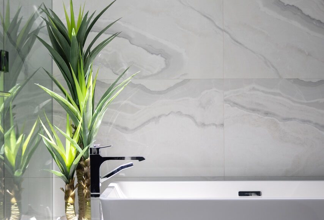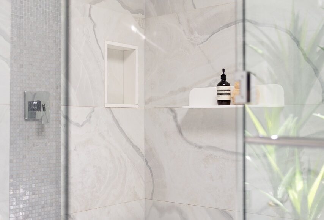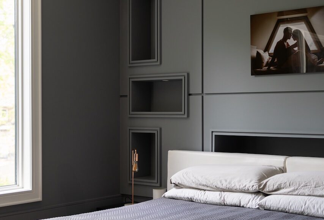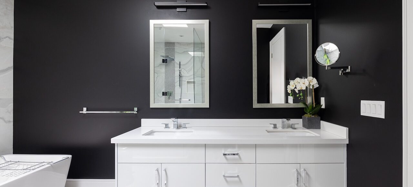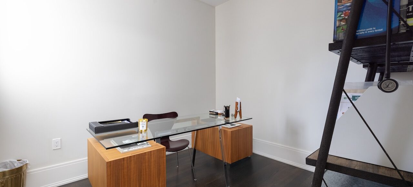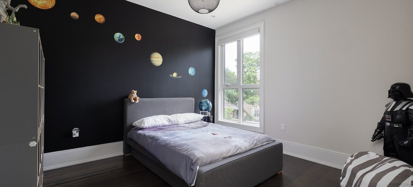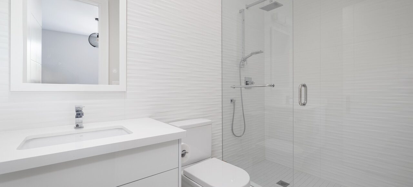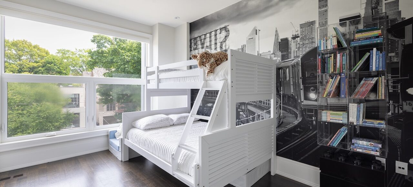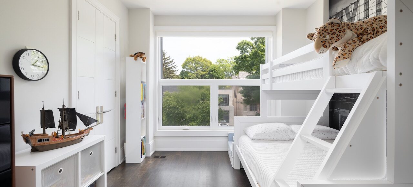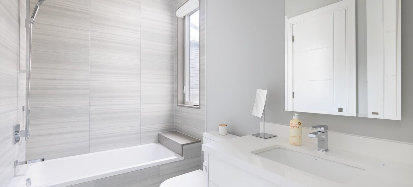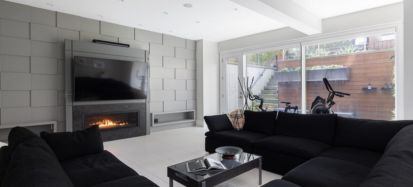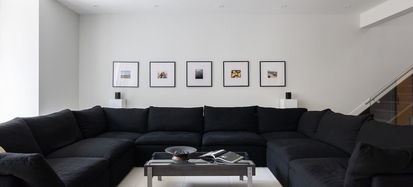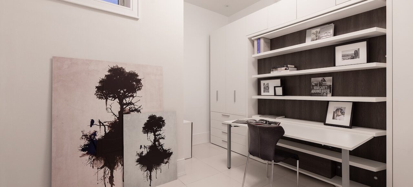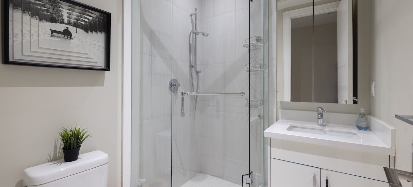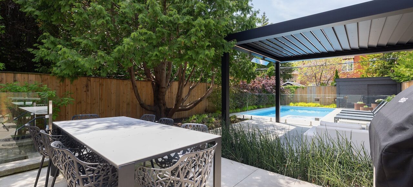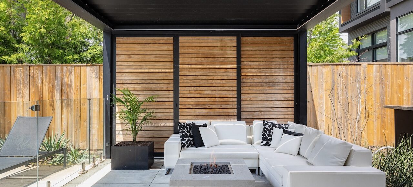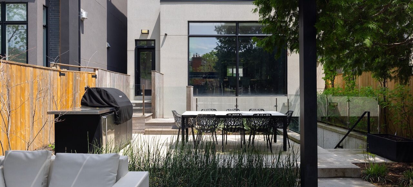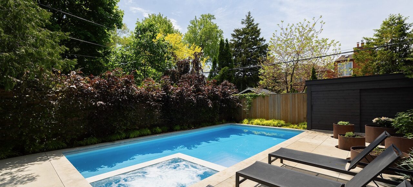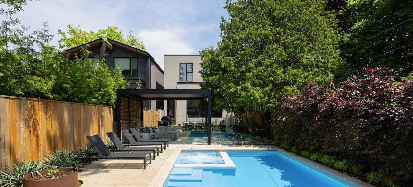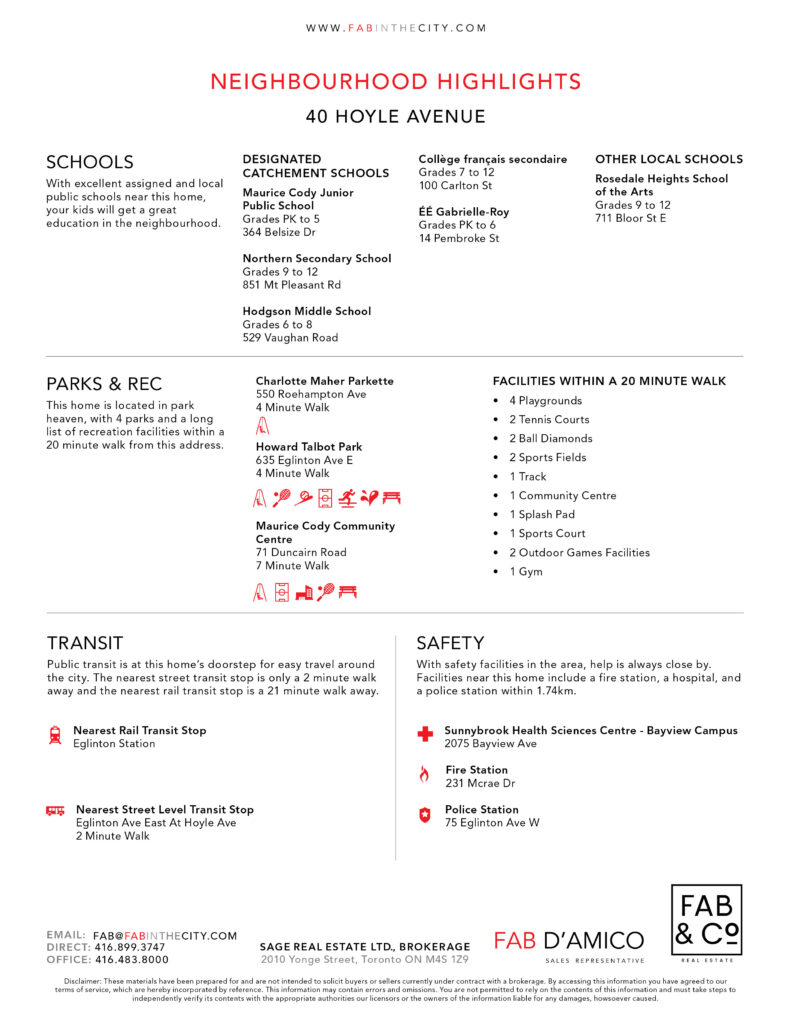40 Hoyle Avenue
Mount Pleasant East
 Floor Plan
Floor Plan
40 Hoyle Avenue
For Sale: $3,500,000
- 4 + 1 Bedrooms
- 5 Bathrooms
Modern Luxury in Mount Pleasant East
Welcome to 40 Hoyle Avenue — a striking, modern detached home nestled in the heart of coveted Mount Pleasant East. Designed with discerning taste and built for elevated living, this exceptional 4+1 bedroom, 5-bathroom residence seamlessly blends architectural sophistication with everyday functionality.
Step inside to discover soaring ceilings and a grand sense of space. The chef-inspired kitchen is a true showstopper, featuring built-in appliances, an expansive island, and sleek contemporary finishes — ideal for entertaining or family life. The open-concept layout flows effortlessly into the bright living areas, where automated blinds, clean lines, and premium finishes define every corner.
Request Information
More Details
Retreat to the luxurious primary suite complete with a custom Italian-made Poliform closet — a masterclass in elegance and organization. Downstairs, the high-ceilinged lower level offers walk-out access, a guest or office bedroom, and an Italian made-to-order Murphy bed by Resource Furniture that transforms into a stylish desk and shelving system — a rare fusion of design and versatility.
Step outside into your private backyard oasis. A gorgeous swimming pool, hot tub, and outdoor shower create a resort-style escape, while the automated pergola with louvered roof and thermal heating ensures year-round enjoyment. The irrigation system keeps the lush landscaping pristine with minimal effort.
Additional features include: central vacuum, smart automation, and thoughtful design touches throughout.
This is not just a home — it’s a lifestyle. For those seeking timeless design, modern convenience, and luxury living in one of Toronto’s most desirable neighbourhoods, 40 Hoyle Avenue delivers.
First Floor
(in meters)
Living Room | 6.01 x 5.41 | Hardwood floors
Dining Room | 7.49 x 2.93 | Hardwood floors, walkout to back yard
Family Room | 8.01 x 4.09 | Fireplace
Kitchen | 5.42 x 3.59 | Built-in appliances, stone countertops
Foyer | 4.49 x 2.42 | Hardwood floors
Second Floor
(in meters)
Primary | 7.49m x 3.79m | Built-in Poliform closet, ensuite bath
Second Bedroom | 4.17 x 3.09 | Closet, ensuite bath
Third Bedroom | 3.37 x 3.37 | Closet, ensuite bath
Fourth Bedroom/Office | 3.17 x 2.48 | Closet
Basement
(in meters)
Rec Room | 16.95 x 7.49 | Walkout, fireplace
Office/Guest Bedroom | 3.73 x 3.5 | Built-in convertible desk/Murphy bed
Utility Room | 2.36 x 1.67
Cold Storage | 3.28 x 2.36
Possession | TBA
Property Taxes | $16,315.25 (2024)
Lot Size | 30 x 150 feet
Property Parking | Tandem parking in driveway and private garage
Features & Improvements | An in-ground swimming pool, hot tub, and outdoor shower. Automated pergola with louvered roof and thermal heating. Back yard irrigation system. Central vacuum, automated window blinds.
Inclusions | Built-in fridge. Wolf stove. Built-in dishwasher. Built-in microwave. Built-in espresso machine. Washer and dryer. Custom Poliform closet system in primary. Central vacuum and accessories. Resource Furniture convertible desk/bed in basement guest room. Wolf outdoor bbq. Outdoor fridge.
