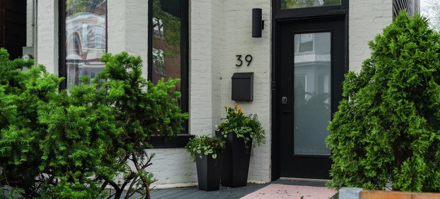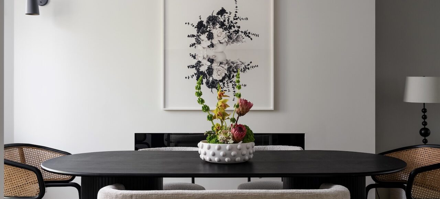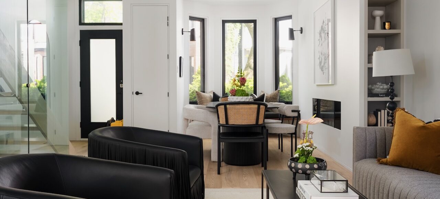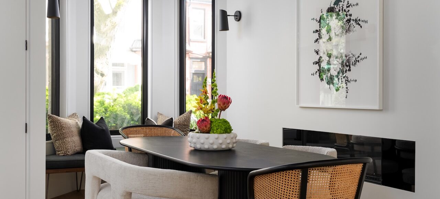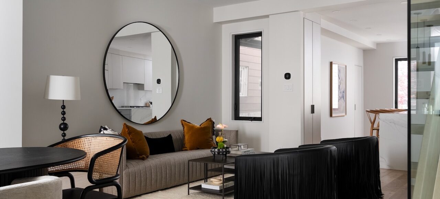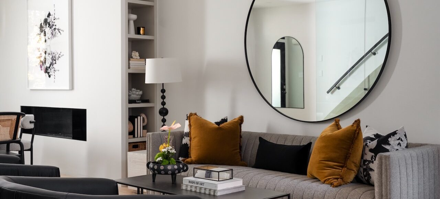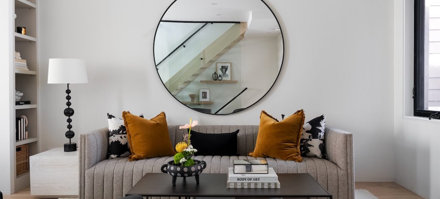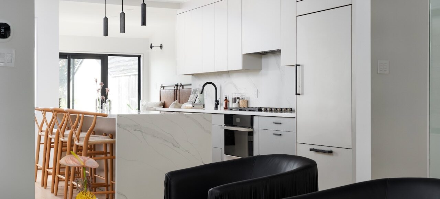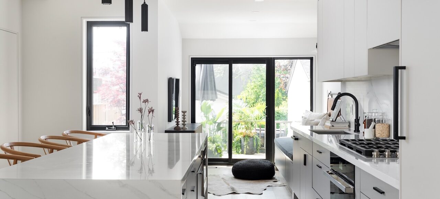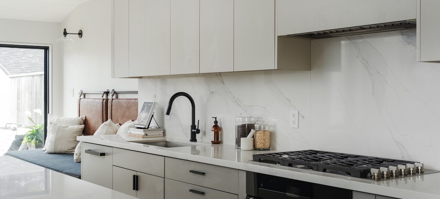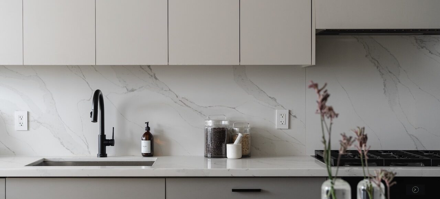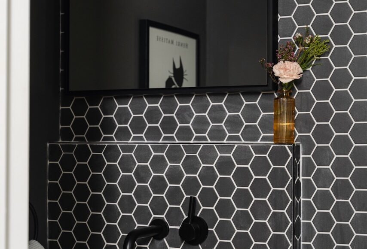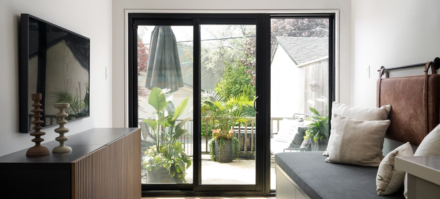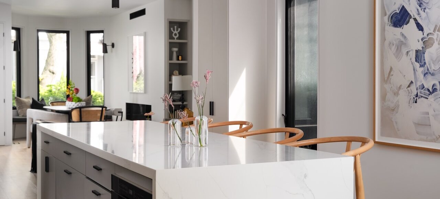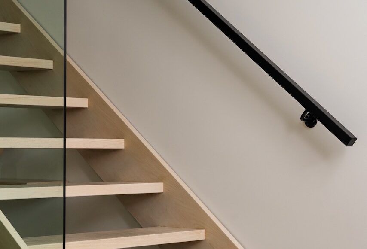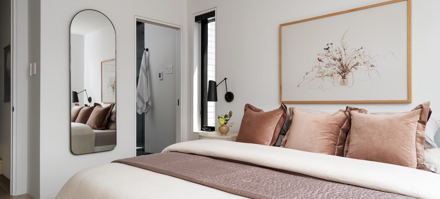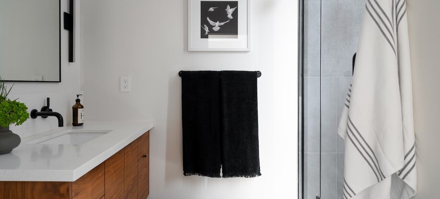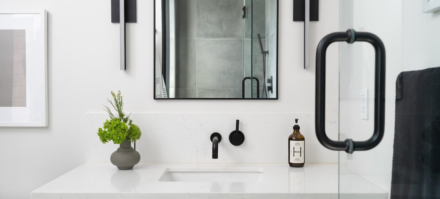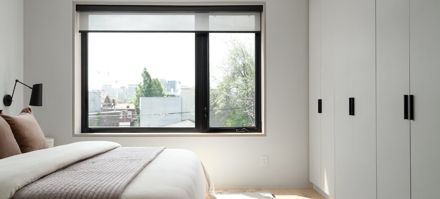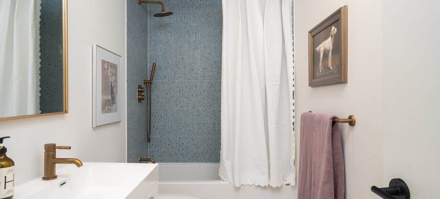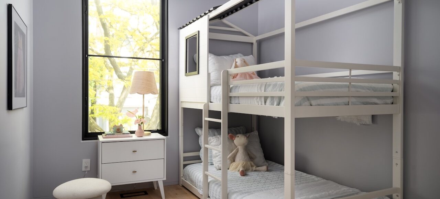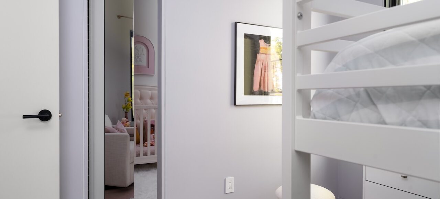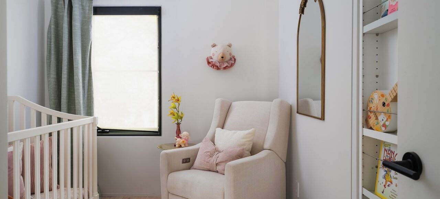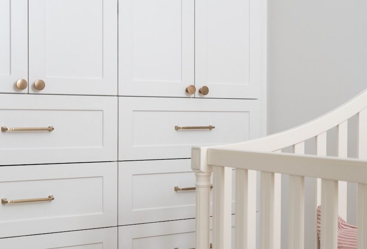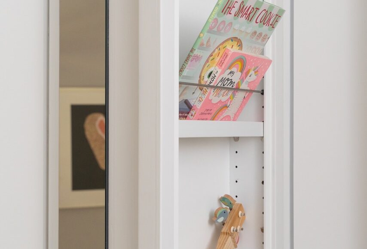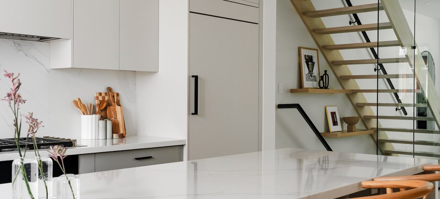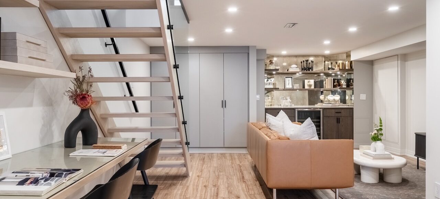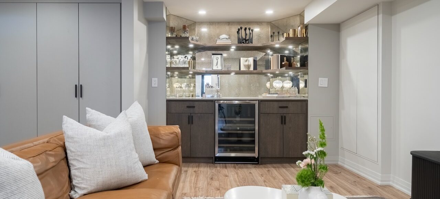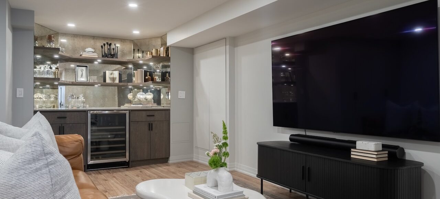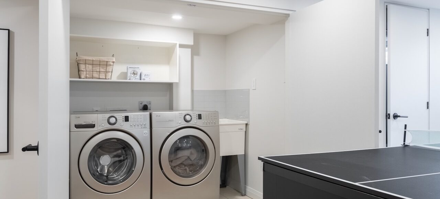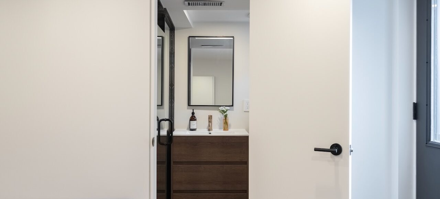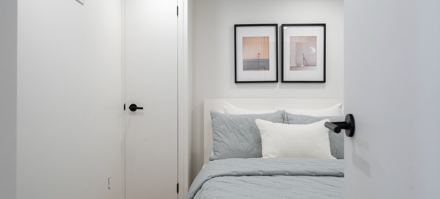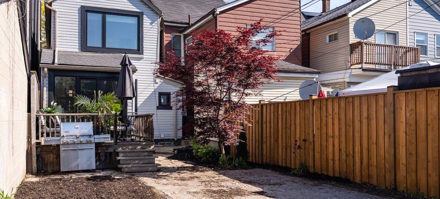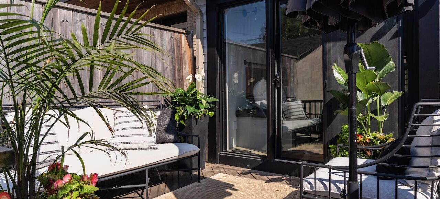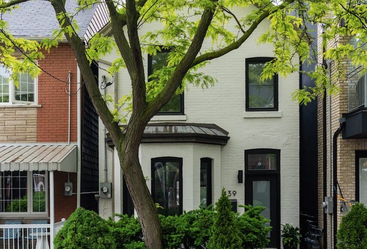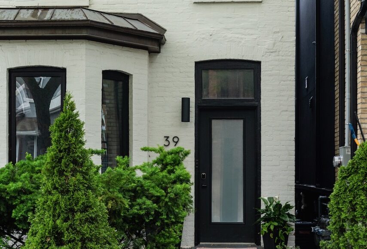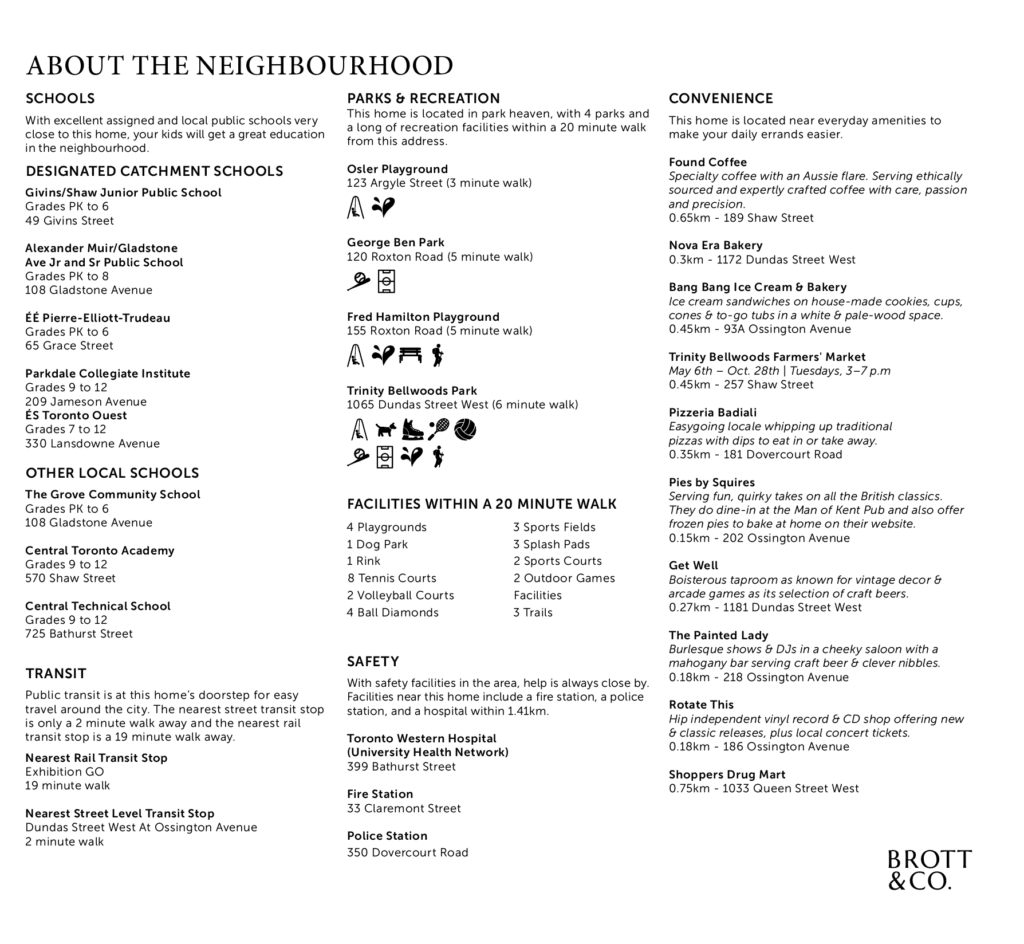39 Rolyat Street
Trinity Bellwoods
 Floor Plan
Floor Plan
39 Rolyat Street
For Sale: $1,879,000
- 3 + 1 Bedrooms
- 4 Bathrooms
- 2,269 SQ FT
ROCK AND ROLYAT!
Next-level everything in this detached Victorian stunner. An editorial-worthy back-to-the-studs renovation (’20/’21) delivers serious style and smart function. Major highlights include an open-concept main floor, a secret/tucked-away powder room, and a reimagined second level featuring a luxe new primary suite plus two equal-sized kids’ rooms with a charming hidden pass-through. All three upstairs bedrooms come with built-in closets and electronic blinds. Both bathrooms have heated floors.
Request Information
More Details
- The best part about living here is definitely the neighbourhood. It feels like a real community and has so many gems within walking distance. We rarely use the car during the week.
- Every morning we walk our dog through Trinity Bellwoods Park and grab a latte on the way at Found Coffee (one of many amazing coffee shops within a 5 minute walk).
- The neighbourhood always feels so alive in the morning.
- On Tuesdays, we hit up Bellwoods Farmers Market for fresh produce.
- We’re so close to Badiali’s Pizza that we can pop out and check the line to grab a slice when it isn’t crazy busy.
- We’ve met so many other parents from the neighbourhood at Osler Park, which has created a real sense of community for us.
- Osler Park recently underwent a revamp and has new splash pad and dedicated dog park.
- Inside the house, the kitchen is absolutely the hub. We love to host and everyone always ends up gathered around the oversized island. It’s definitely the heart of our home.
- The basement is perfect for home workouts and movie time.
- Multiple full bathrooms was a game changer.
- We spend a lot of time at our cottage, so it was very important that this home was low-maintenance.
- I love that we can just lock the doors and leave, it is an incredible easy to maintain family home.
The entire house underwent an extensive back to the studs renovation in 2020/2021. The main changes done were:
- Opened up the main floor and redesigned the kitchen.
- Added the main floor powder room.
- Widened and rebuilt the staircase.
- Fully finished and opened up the layout of the basement.
- Reconfigured the second floor to a more useful layout, including the primary suite ensuite, second full bath and all three bedrooms.
- Installed new engineered hardwood throughout (high-end oak from Taviane).
- Insulated the entire house.
- Replaced the plumbing stack & underground waste pipe (basement was already water-proofed with sump-pump when we purchased).
- All HVAC, heating & cooling units replaced and purchased outright.
Possession | TBD
Property Taxes | $8,883 / 2025
Size | 2,269 total square feet (1,463 square feet above grade)
Lot Size | 21.50 x 99 feet
Parking | 2 car parking pad via lane
Mechanics | Forced air and gas furnace. Central A/C
Inclusions | JennAir dishwasher, oven, gas cooktop and fridge. LG washer & dryer. All light fixtures, window dressings and built-ins.
