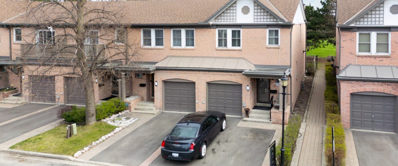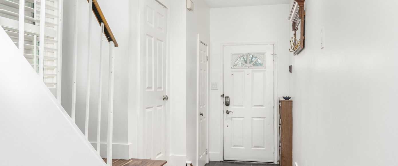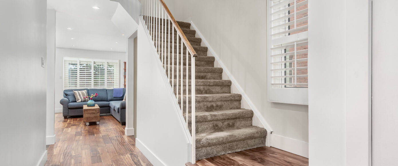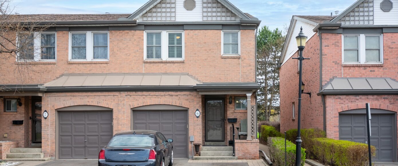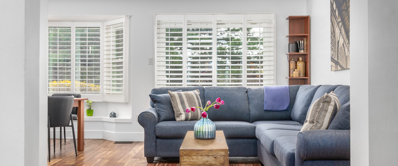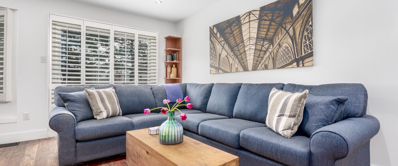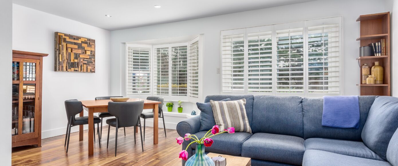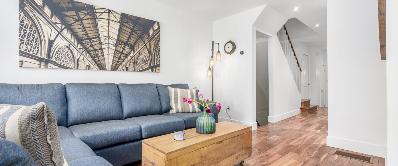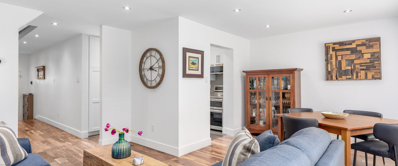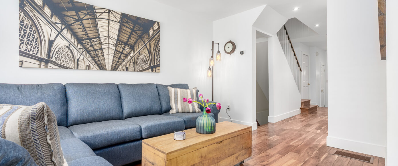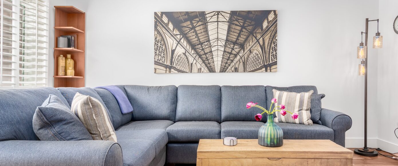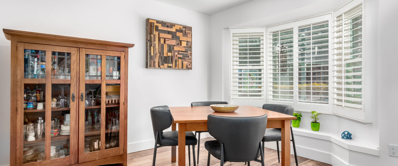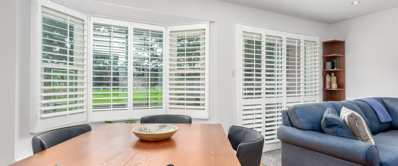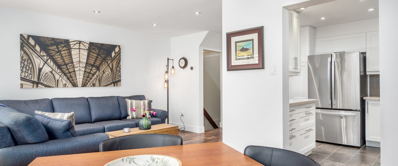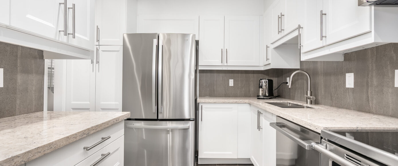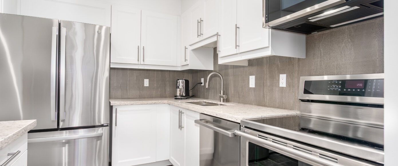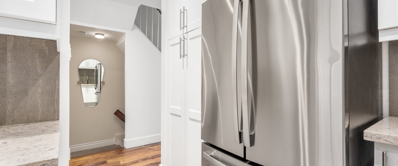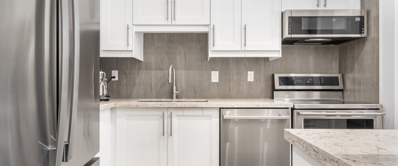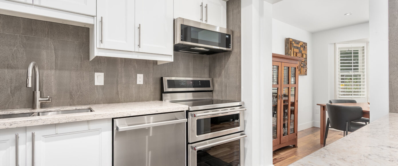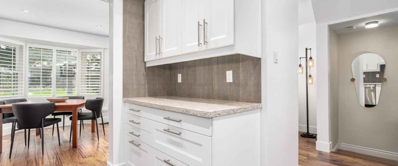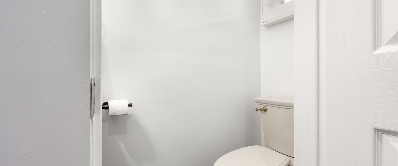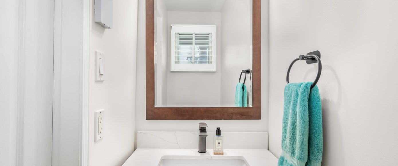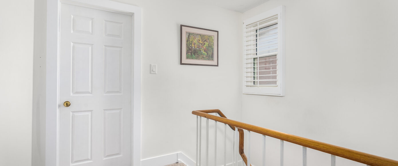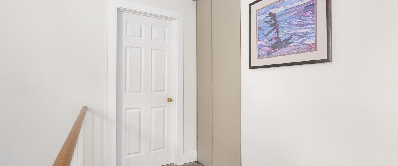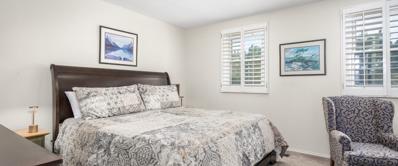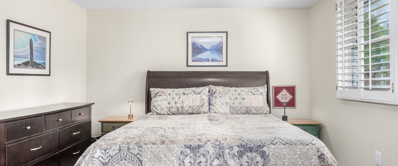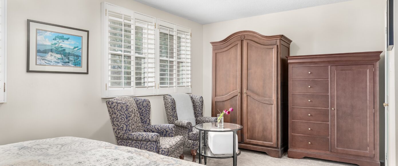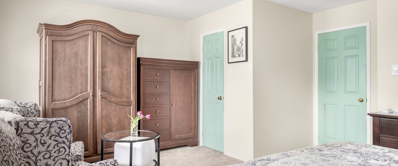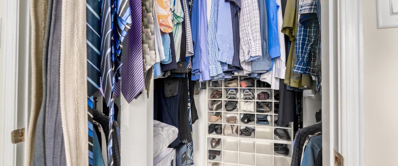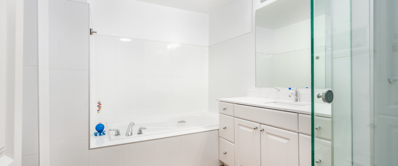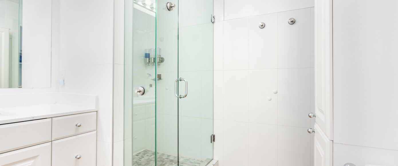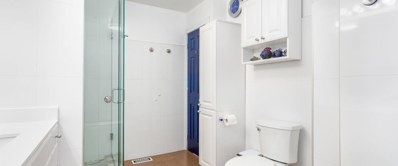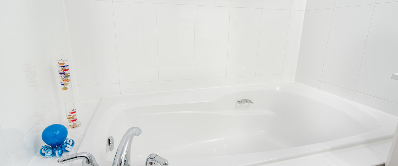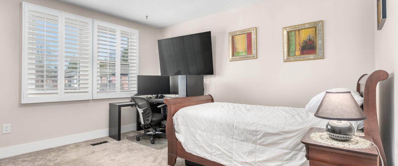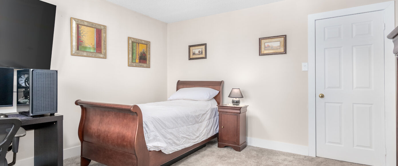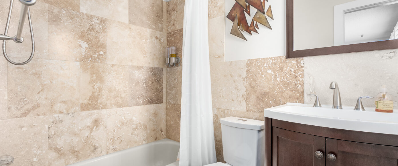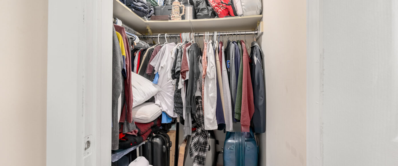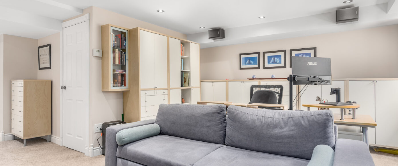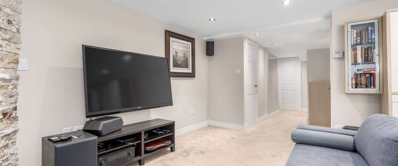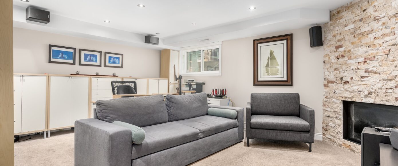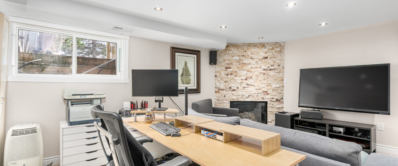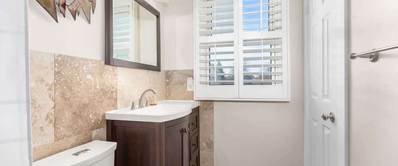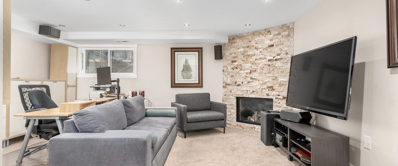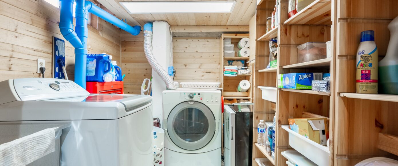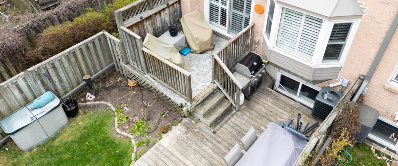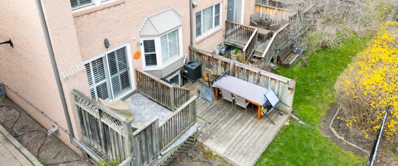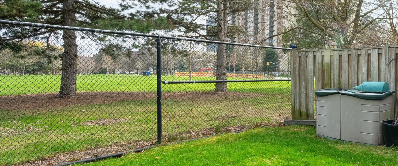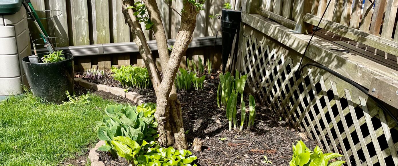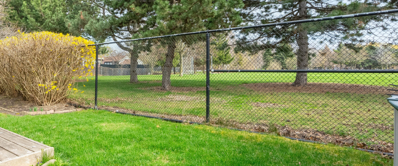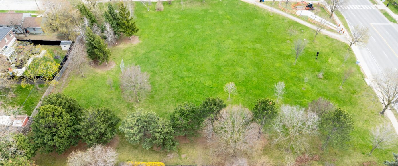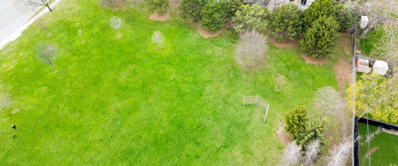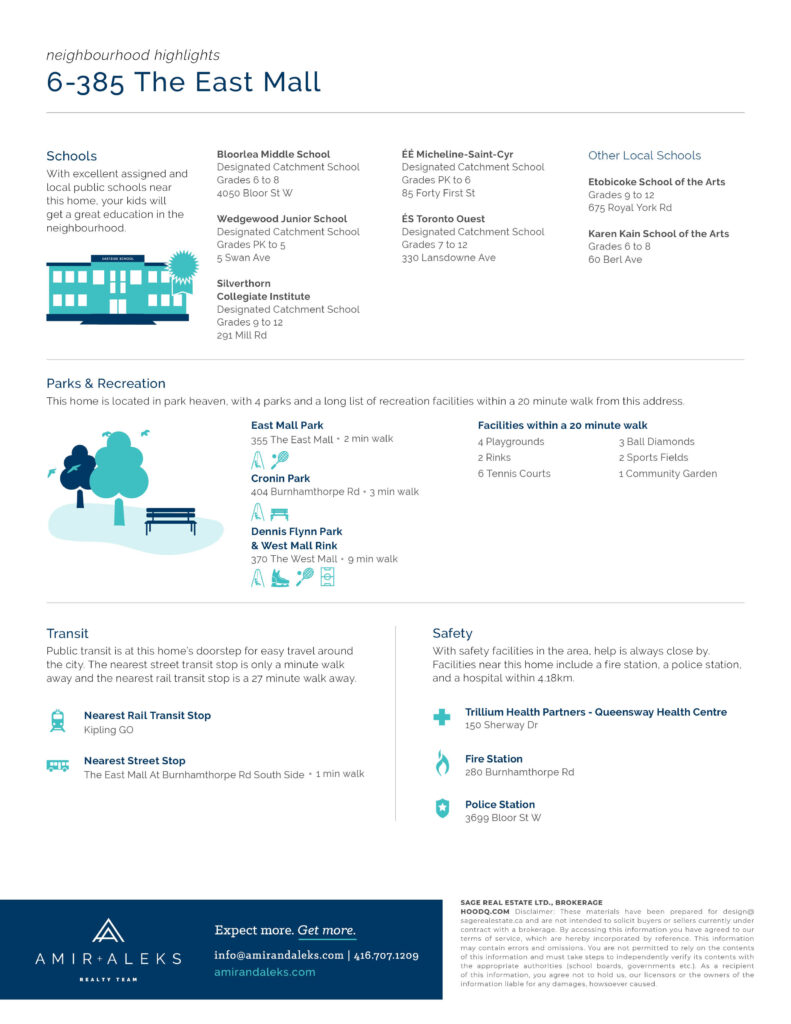385 The East Mall #6
Eatonville | Toronto
 Floor Plan
Floor Plan
385 The East Mall #6
For Sale: $950,000
- 2 Bedrooms
- 3 Bathrooms
Parkside Living — One of Only 10 Rarely Available Homes!
Sometimes a home isn’t just a place to live — it’s a place that changes how you live.
Welcome to 6-385 The East Mall, quietly tucked into a private, tree-lined community where homes like this almost never come up. Out of the entire complex, only ten units back directly onto a sprawling park — and this is one of them. It’s the kind of backyard you don’t even expect to find anymore: endless green space, mature trees, the kind of openness that feels like it stretches forever.
Inside, this two-bedroom, three-bathroom townhome has been carefully updated without losing its soul. Sunlight streams through plantation shutters, brightening warm, livable spaces that feel welcoming from the moment you walk in. Upstairs, two oversized bedrooms offer incredible flexibility: a cozy primary suite with its own walk-in closet, plus a second bedroom perfect for guests, kids, or a dedicated office space.
Request Information
More Details
Each bathroom has been tastefully renovated, including a deep soaker tub made for unwinding after a long day.
The finished lower level is a retreat of its own — a family room centered around a real gas fireplace, creating the perfect atmosphere for cozy nights, Netflix marathons, or hosting the people you love most.
Forget the frustration of city parking: you’ve got a private one-car garage and space for two more on the driveway.
And when you’re ready to head out, you’re minutes from Sherway Gardens, Cloverdale Mall, Loblaws, top-rated schools, major highways, and transit options. But honestly? Once you’ve experienced life backing onto the park, you’ll wonder why you’d ever want to leave.
Homes like this are rare — and when they appear, they don’t last.
- 2 spacious bedrooms | 3 updated bathrooms
- One of only 10 homes backing directly onto green parkland
- Private 1-car garage + 2-car driveway parking
- Finished lower level with cozy gas fireplace
- Sun-drenched living spaces with plantation shutters
- Renovated bathrooms, including deep soaker tub
- Walk-in closet in primary bedroom + 2nd bedroom
- Backyard deck overlooking expansive park views
- Minutes to Sherway Gardens, Cloverdale Mall, top-rated schools, Hwy 427 & TTC/GO transit
- Backyard opens directly onto green space — perfect for kids, pets, and peaceful afternoons.
- Rare opportunity: these park-backing homes almost never hit the market.
- Kitchen renovated in 2024
- New cabinets
- Quartz counter
- Porcelain tile
- Stainless steel appliances
- Pot lights
- Main floor Bathroom 2023
- Quartz on vanity
- Porcelain tile
- Updated mirror + light fixture
- Primary ensuite 2022
- Quartz on vanity
- Updated glass shower with tiles
- Cork floor
- Basement completed 2020
- Pot lights
- Feature fireplace wall
- Laundry room finished in pine
- Carpet
- Hardwood Acacia on main floor
- Removed popcorn ceiling on main floor
- Pot lights on main floor
- Custom made shutters throughout
Property Taxes | $3,369.01 / 2025
Maintenance Fee | $617.00
Size | 1,718 square feet
Parking | 3 parking spots
