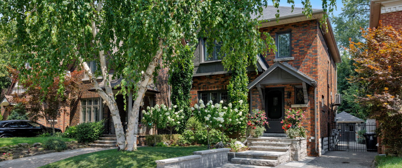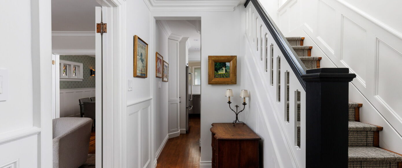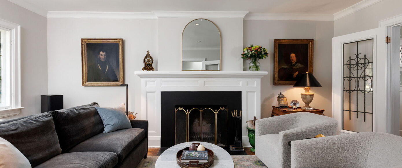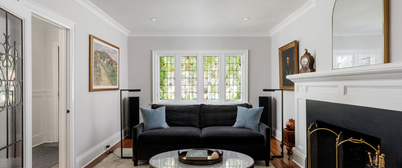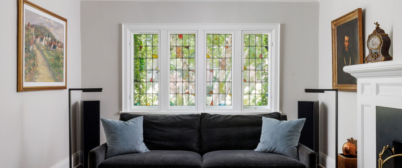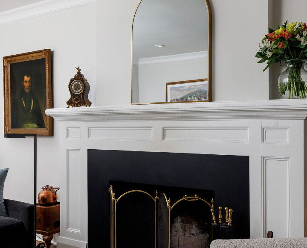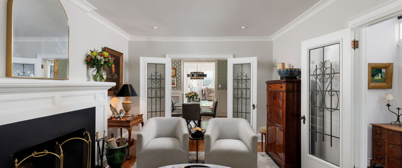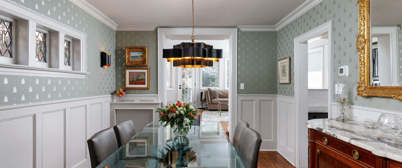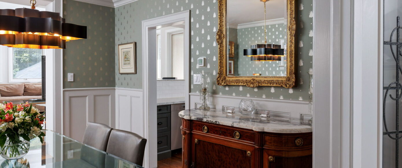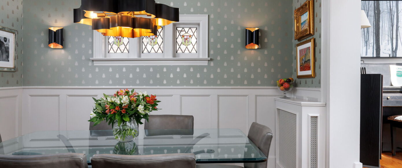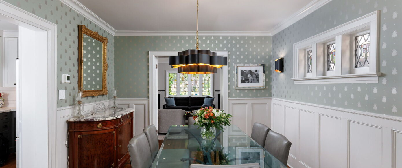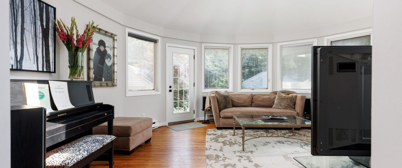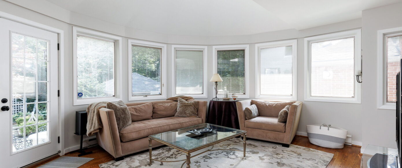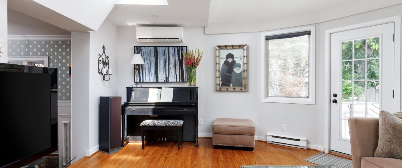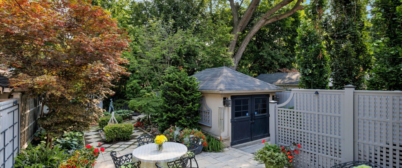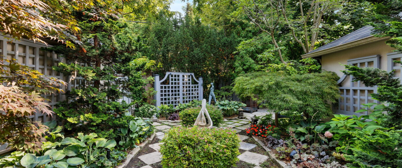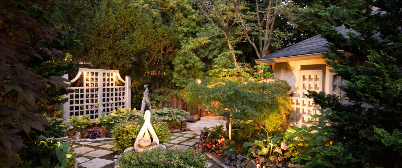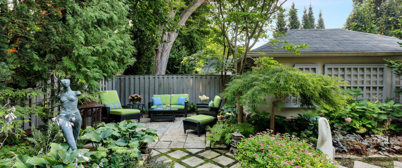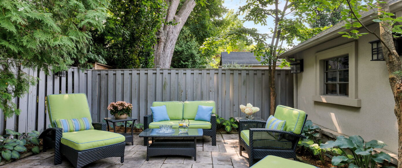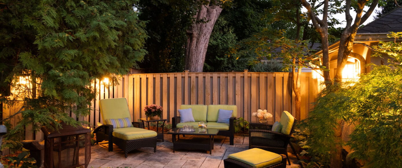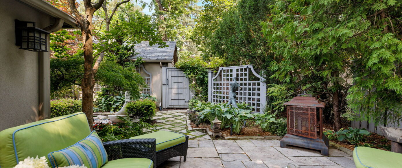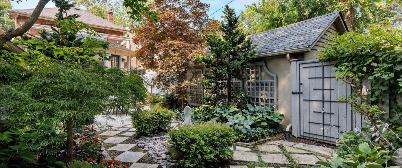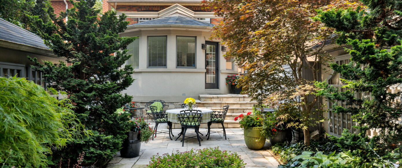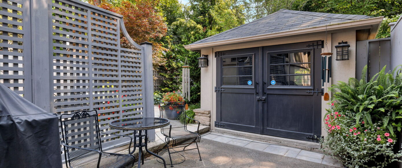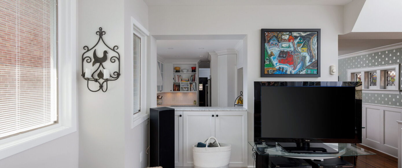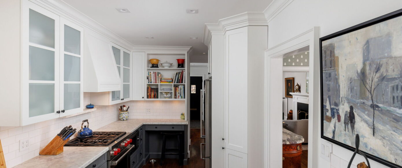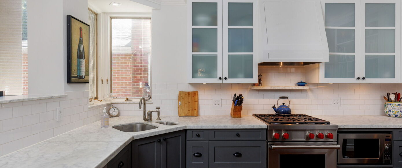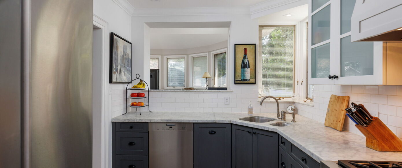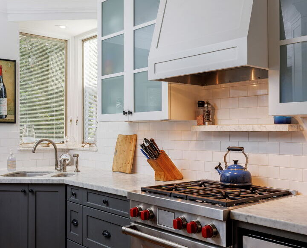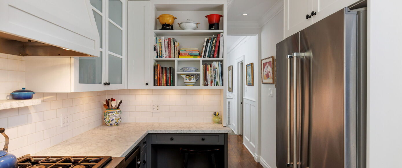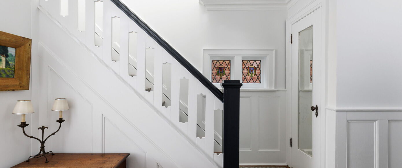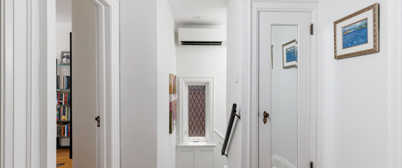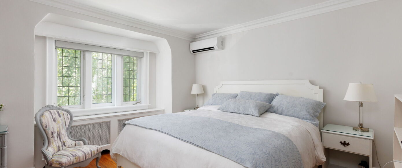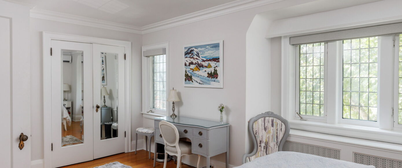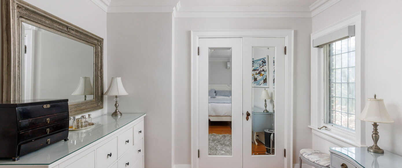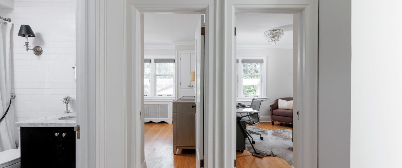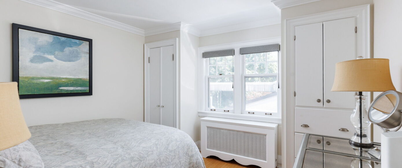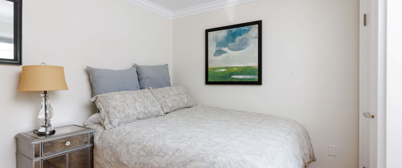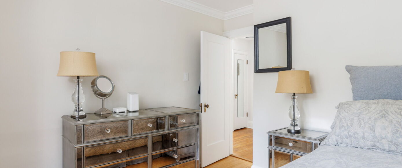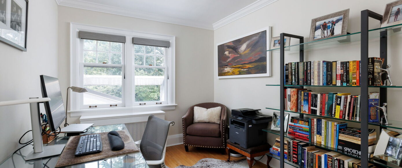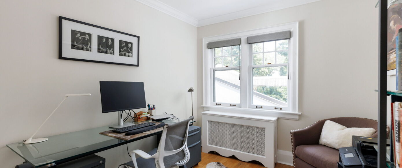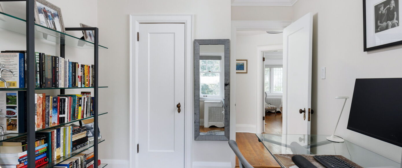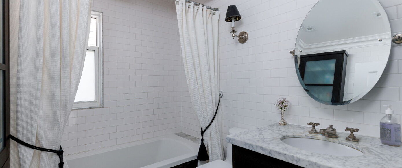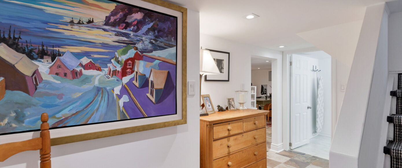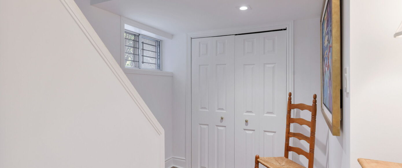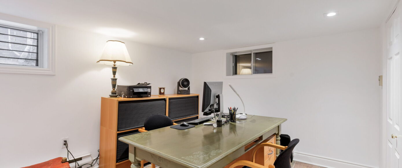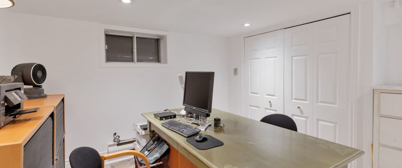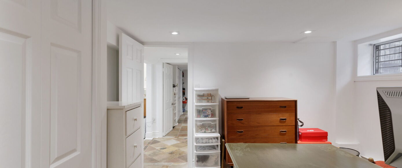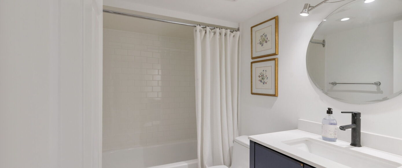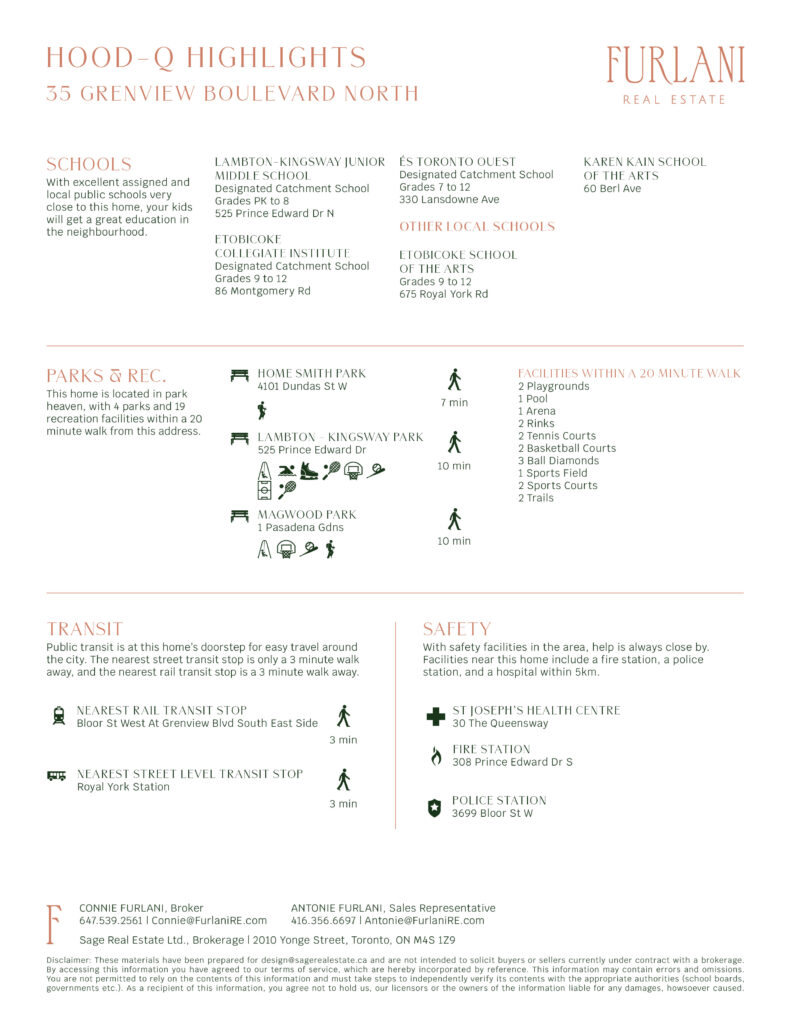35 Grenview Boulevard North
The Kingsway
 Floor Plan
Floor Plan
35 Grenview Boulevard North
For Sale: $2,489,000
- 3 + 1 Bedrooms
- 2 Bathrooms
A LASTING IMPRESSION IN THE KINGSWAY
With its classic Tudor design and professionally landscaped grounds, this Kingsway residence leaves a lasting impression from the very first glance. Elegant gardens, stone walkways, and timeless architectural lines give the home a presence that feels both enduring and welcoming. A picture-perfect setting in one of Toronto’s most admired neighbourhoods.
Inside, the home blends historic charm with thoughtful modern updates. Stained and leaded glass windows, crown moulding, and a marble-surround fireplace evoke traditional craftsmanship, while French doors lead to a cozy dining room surrounded by wainscotting. The updated kitchen, fitted with Italian Carrera marble and a full suite of luxury appliances, looks to the family room, where a skylight and garden views create an atmosphere of light and ease. A walkout extends the living space outdoors to the stone patio and private entertaining area where you will find vibrant gardens complete with a water feature.
Request Information
More Details
Skylit stairs lead to a large primary bedroom, five-piece bathroom with rain shower, and two bright bedrooms with closets. The lower level offers a bright laundry room, versatile bedroom, full bath, and ample storage. A rebuilt garage with barn doors completes the property, combining beauty and practicality in equal measure.
Ideally located near top schools, Bloor Street shops and dining, and some of Toronto’s best golf, with quick access to downtown and the airport. This is more than a residence, it is a true classic, ready to make a lasting impression.
This beautifully maintained home has been thoughtfully updated and enhanced with both style and function in mind. Professionally landscaped grounds feature a full irrigation system, exterior lighting, and a newly completed stone walkway, retaining wall, and porch featuring Eramosa stone (2025), all complementing the home’s timeless character. Inside, hardwood floors and crown moulding flow throughout, with resurfaced walls (2022) adding a fresh backdrop.
Original charm meets modern comfort in the principal rooms, where stained and leaded glass windows, wainscotting, and a marble-surround wood-burning fireplace bring warmth and elegance. The dining room features classic sconces, while the living room’s French doors open the space gracefully. The kitchen is fitted with Italian Carrera marble counters, custom pantry storage, and a full suite of premium appliances—including Wolf, Miele, and KitchenAid—along with a cozy work nook and sightlines into the family room. Flooded with natural light from a skylight and a wall of windows, the family room offers an AC wall unit, pot lights, and a walkout to the stone patio and private entertaining area.
Upstairs, a skylit stairway leads to generous bedrooms, each with closets and hardwood floors. The primary suite includes double closets, leaded glass windows, and an AC wall unit (2022). The five-piece bathroom is finished with Carrera marble, subway tile, and a rain shower, complemented by sconce and pot lighting. The lower level expands the living space with a large bedroom, four-piece bath, bright laundry room, and ample storage. A rebuilt detached garage with barn doors completes this inviting property (2010), blending classic craftsmanship with carefully chosen improvements for today’s lifestyle.
Possession | TBA
Property Taxes | $8,862 / 2024
Lot Size | 30 x 125 feet
Inclusions | Stainless steel appliances (Wolf gas range/electric oven, KitchenAid refrigerator, Panasonic microwave, Vent-a-hood kitchen kood, Miele dishwasher), Whirlpool washer/dryer, all window coverings, all electric light fixtures, all built-in storage, garden water feature
