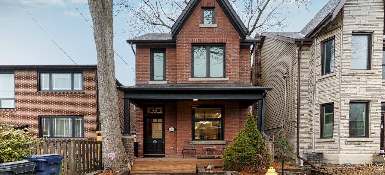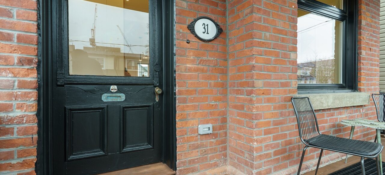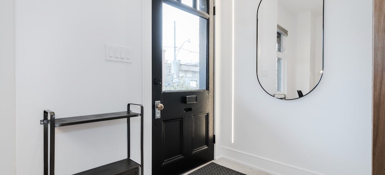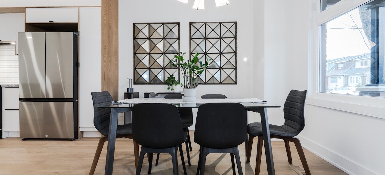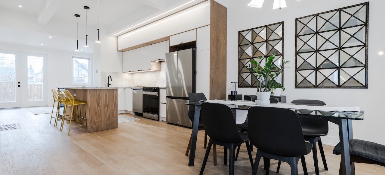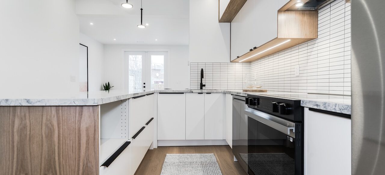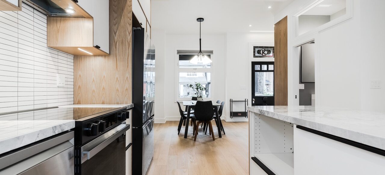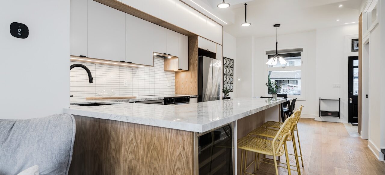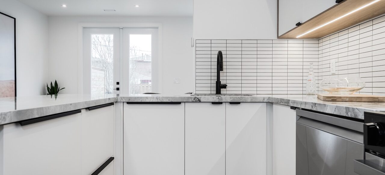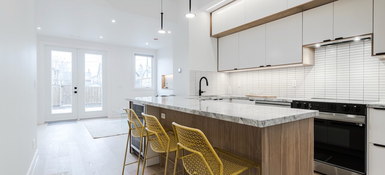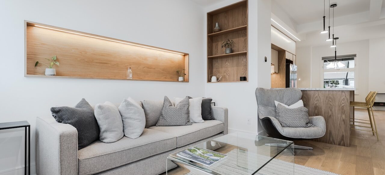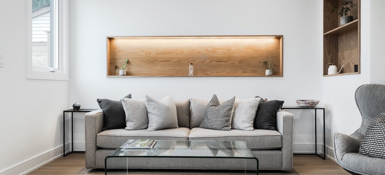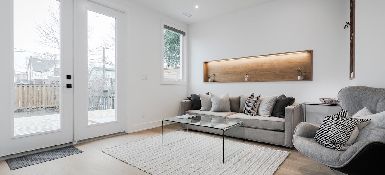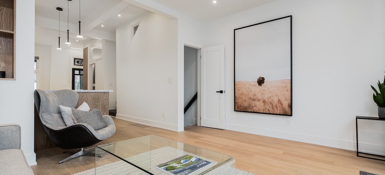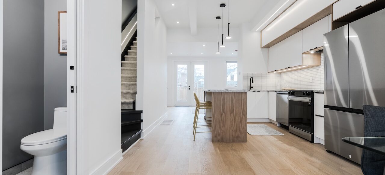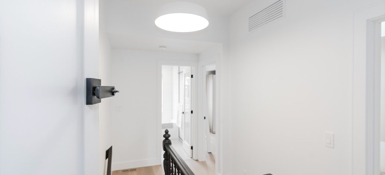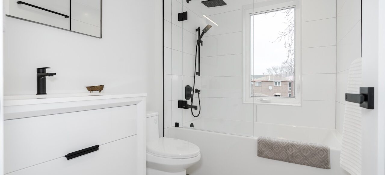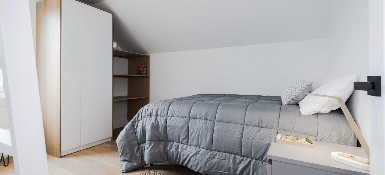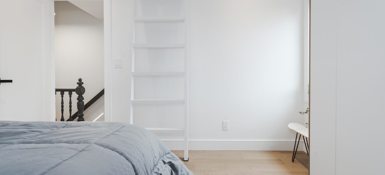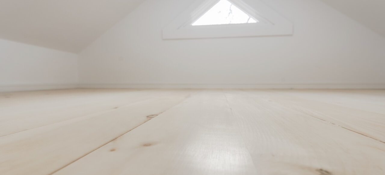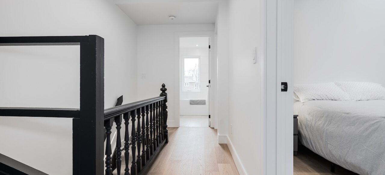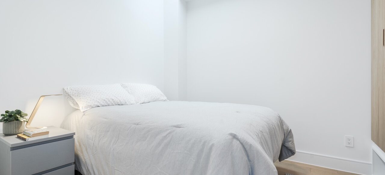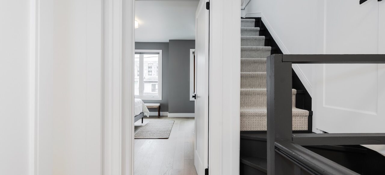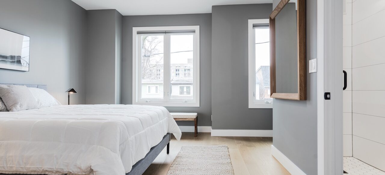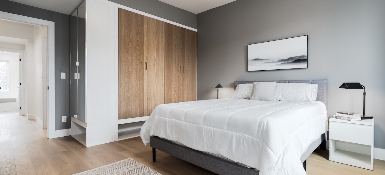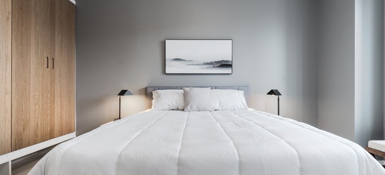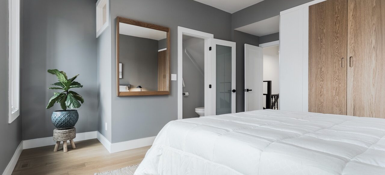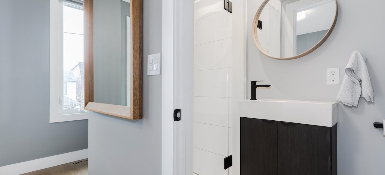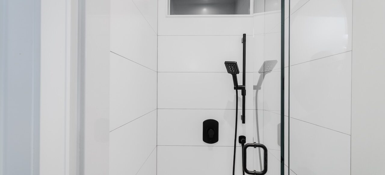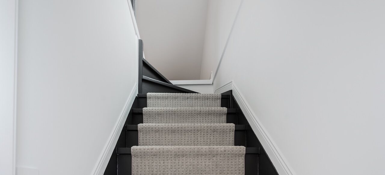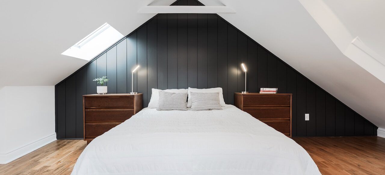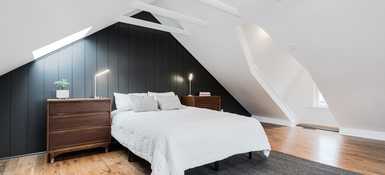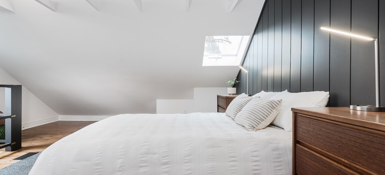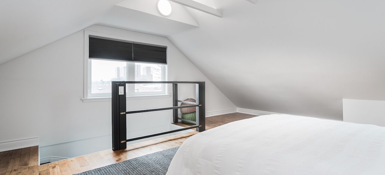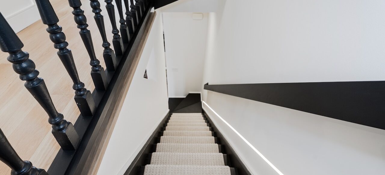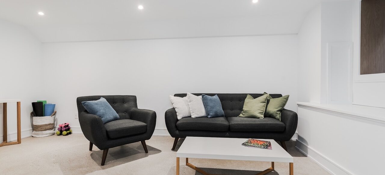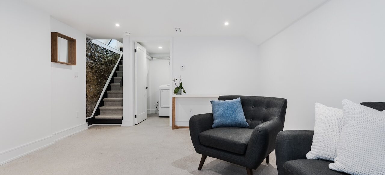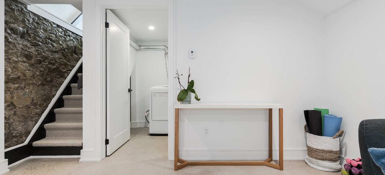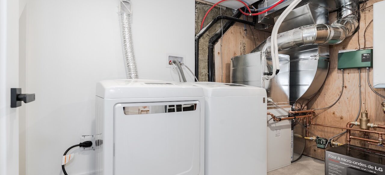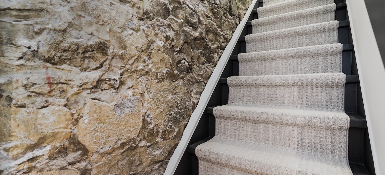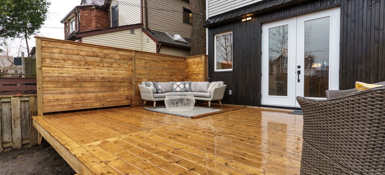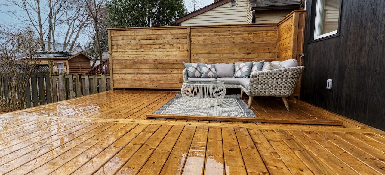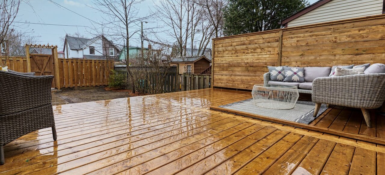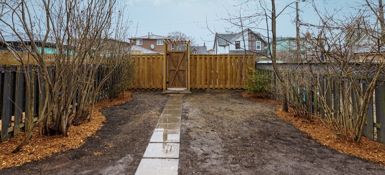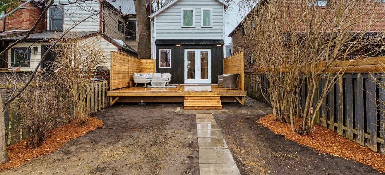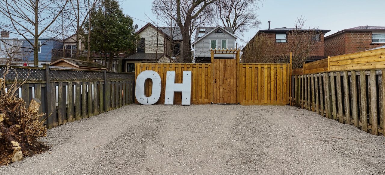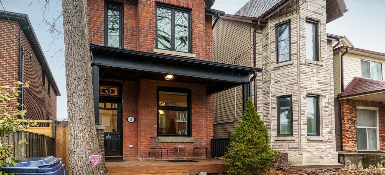31 Kelvin Avenue
East Danforth
 Floor Plan
Floor Plan
31 Kelvin Avenue
For Sale: $1,495,000
- 4 Bedrooms
- 3 Bathrooms
Historic Charm Meets Modern Comfort
Welcome to 31 Kelvin Avenue, a beautifully reimagined century home in Toronto’s vibrant East End-Danforth neighbourhood. This fully detached residence blends timeless charm with modern sophistication, offering four spacious bedrooms and three stylishly finished bathrooms, perfectly suited for contemporary family living. The open-concept main floor flows effortlessly from the living and dining areas into a custom kitchen featuring sleek white oak finishes, premium appliances, and modern cabinetry. Rich hardwood floors, energy-efficient windows, and low-voltage lighting create warmth and style throughout. Upstairs, the primary bedroom is a light-filled retreat with lofty ceilings, large windows, and room for a king-size bed, seating, and storage.
Request Information
More Details
Its ensuite bathroom impresses with a glass-enclosed walk-in shower, modern vanity, and elegant tilework. The second bedroom includes a unique loft for extra sleeping, play, or storage, while the third-floor retreat offers three windows, a skylight, and stunning beamed ceilings for a cozy, loft-like vibe. All second-floor bedrooms include built-in storage for added function and flow. The finished basement with radiant heated concrete floors is a flexible space ideal for a home office, gym, guest suite, or media room. A new HVAC system with a smart thermostat ensures year-round efficiency. Outside, enjoy a landscaped yard, a rebuilt front porch, and a large private deck. The two-car parking pad at the rear offers excellent potential for a garage or laneway suite. Just a short walk to Main Subway Station, Danforth GO, great parks, cafés, and schools, this home offers design, comfort, and location all in one.
- 4 spacious bedrooms & 3 modern bathrooms
- A brand-new kitchen adorned with luxurious White Oak finishes
- Gleaming new hardwood floors throughout
- A finished basement with polished concrete flooring
- Energy-efficient windows & a state-of-the-art HVAC system with smart thermostat
- A rebuilt front porch & expansive rear deck overlooking newly landscaped yards
Possession | TBD
Property Taxes | $3,862.56 / 2024
Size | 1,901.99
Lot Size | 24×118 ft
Parking | 2 car rear private parking pad
Features & Improvements | A brand-new kitchen adorned with luxurious white oak finishes, gleaming new hardwood floors throughout. A finished basement with polished concrete flooring.
Inclusions | Energy-efficient windows & a state-of-the-art HVAC system with smart thermostat
