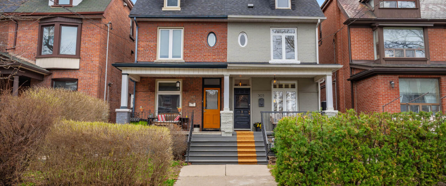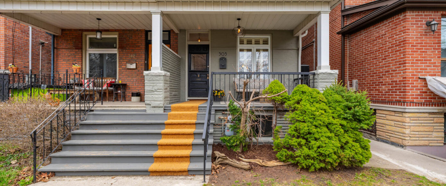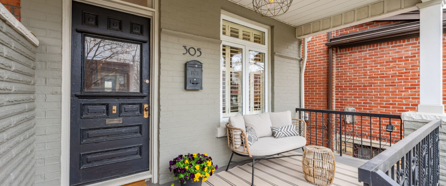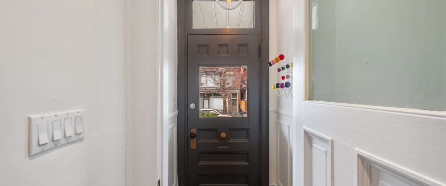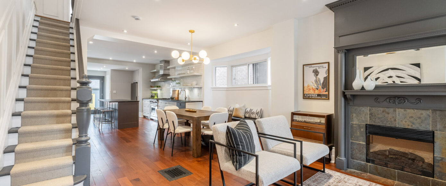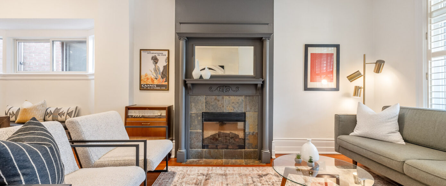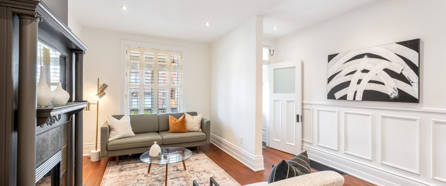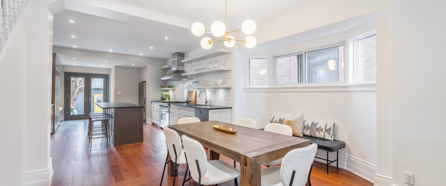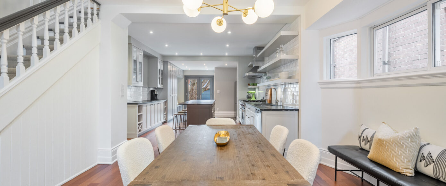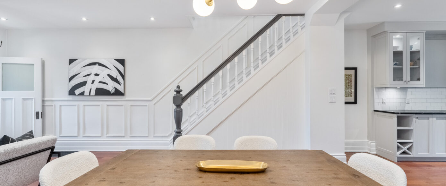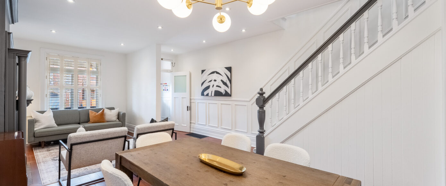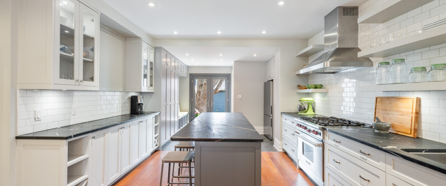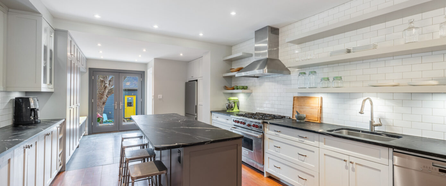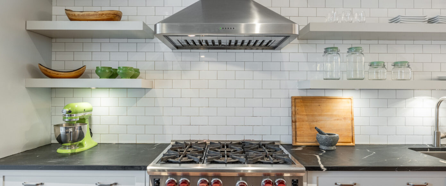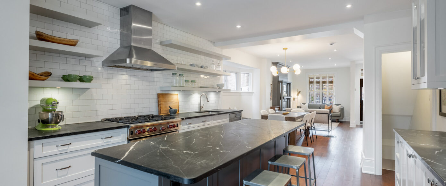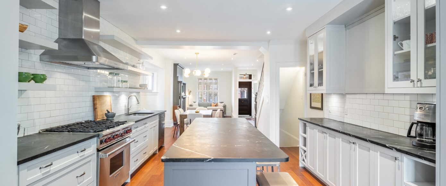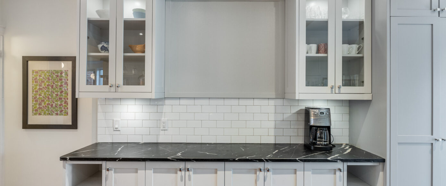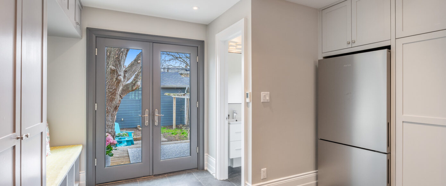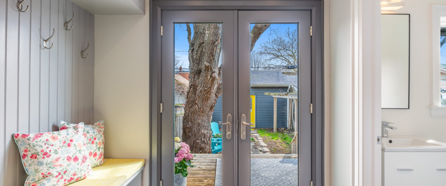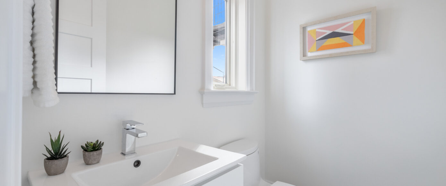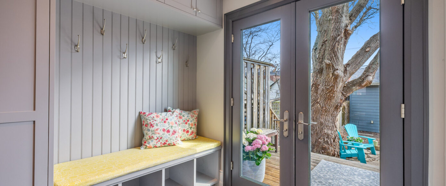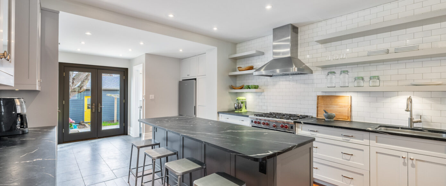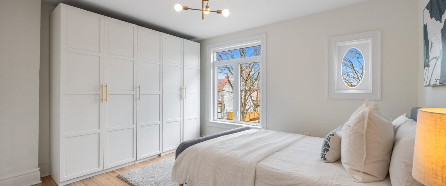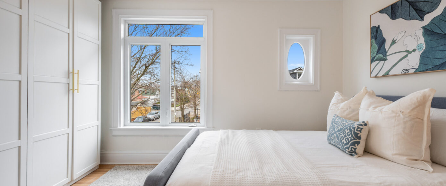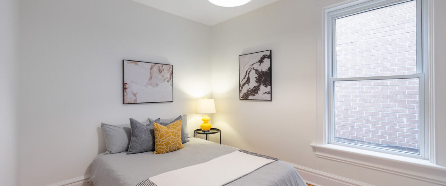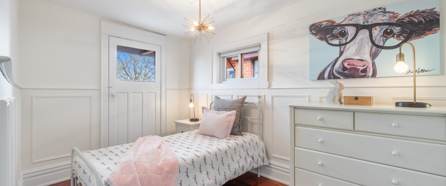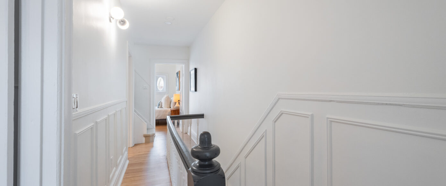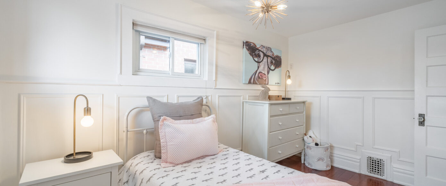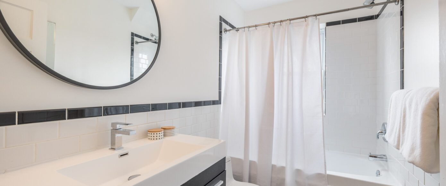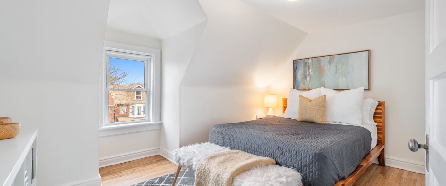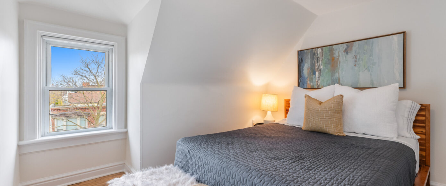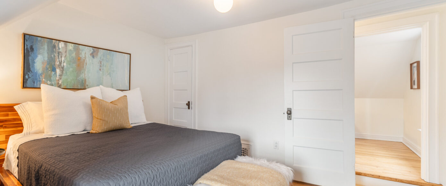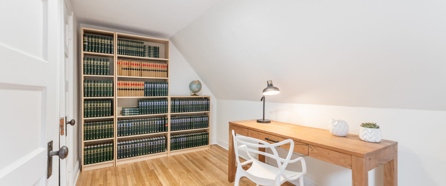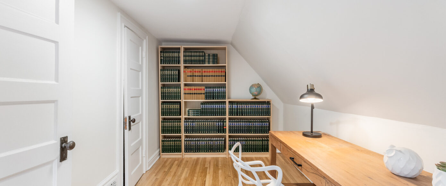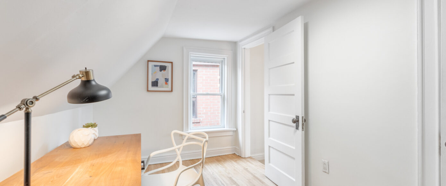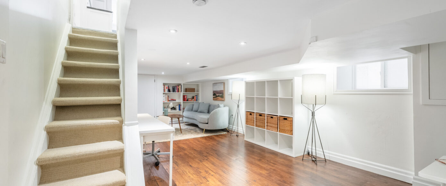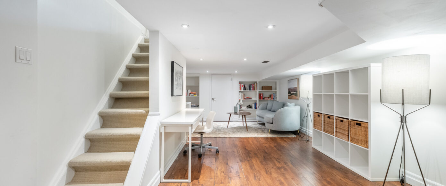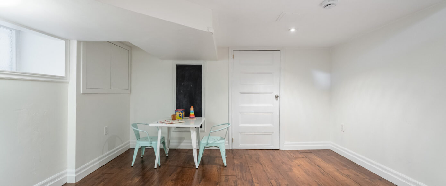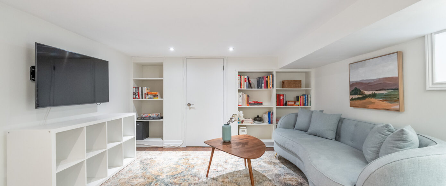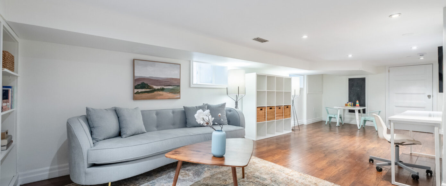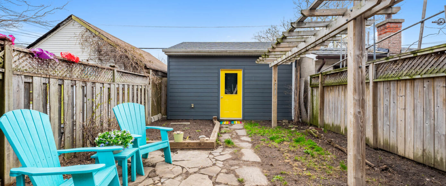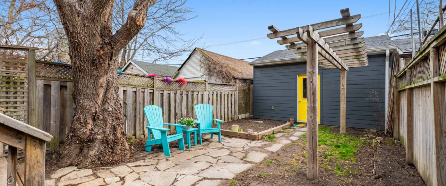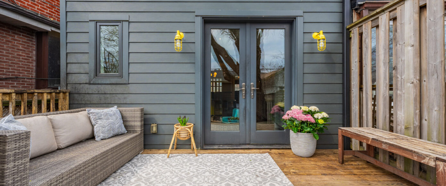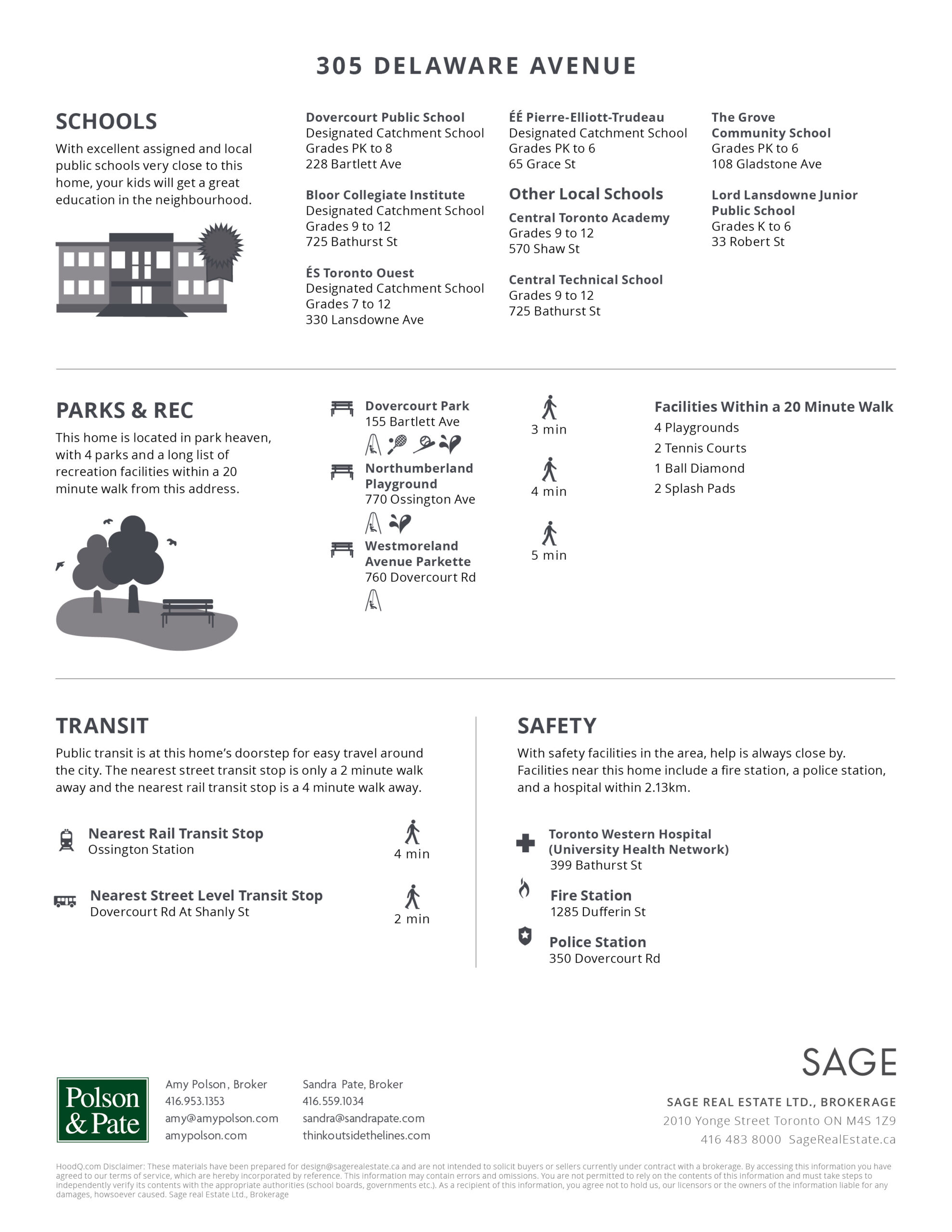305 Delaware Avenue
Dovercourt Village
 Floor Plan
Floor Plan
305 Delaware Avenue
For Sale: $1,729,000
- 5 Bedrooms
- 2 Bathrooms
- 2,292 SQ FT
Dovercourt Village Delight!
Located on one of the most desirable & mature streets in Dovercourt Village, this fantastic family-size home checks all the boxes. Circa 1912, this 2.5 storey, 5 bedroom home is the perfect combination of modern upgrades & traditional features. If you’re looking for a big house near the subway, this is it! Superbly located, it is literally a 3 minute walk to Ossington subway station…which is one block south and right on Delaware! You’re so close to all the great shops & cafes in the neighbourhood including Piano Piano, Banjara, Maker Pizza. Walk to Christie Pits & Dufferin Grove Parks, they’re jam packed with so many things to do – weekly summer farmer’s market, playgrounds, wading pools, rinks & sports fields. An ideal location for popular local schools as well: Dovercourt Public School & Bloor Collegiate.
Request Information
More Details
You’ll love the modern, spacious and bright open concept main floor with its large principal rooms, hardwood floors, electric fireplace and superb flow from the front door through to the mudroom addition at the rear. The cook’s kitchen offers a very special entertaining space, with a stunning, large centre island with gorgeous soapstone countertops. A coveted Wolf 6-burner gas stove, stainless steel appliances & oodles of cupboard space complete this generous entertaining space. The mudroom addition has a powder room & plenty of built-in cabinetry for your coats & shoes. It is the perfect, easy clean up space to bring the kids & family pets in after playing in the yard. On the second floor there’s a full updated bath and 3 bedrooms all with hardwood floors. The back bedroom with its walk-out is ready for your private sundeck! The third floor space will wow you – so many different ways to use this space. Two additional bedrooms + closets, home offices or create yourself a primary retreat! The finished lower level has a large recreation room, laundry and lots of storage. Gorgeous double doors off the main floor open to the fully fenced backyard with its large deck, ideal for barbeques or watching the kids at play. There is a newer double garage too!
Open Houses | April 26 & 27, 2:00-4:00 pm
Possession | 90 days / August 1st/ TBN
Property Taxes | $6,308.85 / 2024
Lot Size | 18 x 125 feet
Size | 1687 sqft (above grade) + 605 sqft (lower level) = total 2,292 sqft
Parking | 2 Car Parking in Double Garage – accessed via the laneway at the rear
Inclusions | Stainless steel refrigerator, 6 burner Wolf gas stove, stove hood, built-in dishwasher. Washer, dryer, electric light fixtures, window coverings, central air conditioner, hot water tank (owned).
Features & Improvements | The open concept main floor with a rear addition making the space very expansive, allowing extra space for the powder room. With a sensational, large centre island with soapstone counters, the delightful modern kitchen is truly a cook’s delight. There’s an inviting electric fireplace with a traditional surround in the living room. Parking is a joy with the newer double garage.
