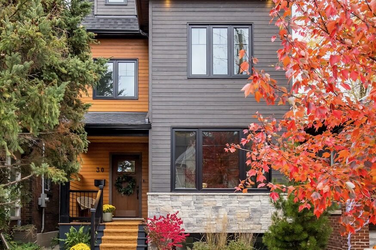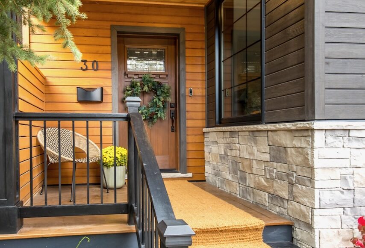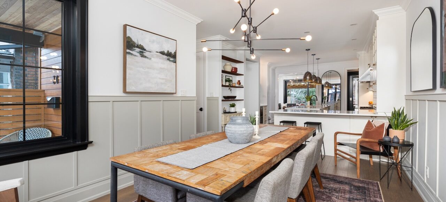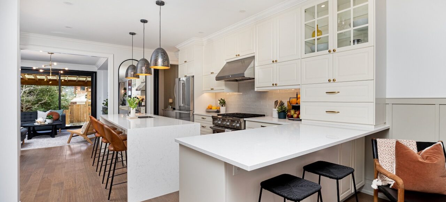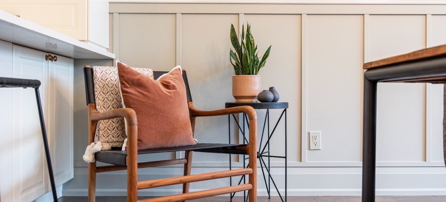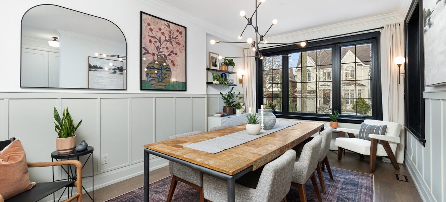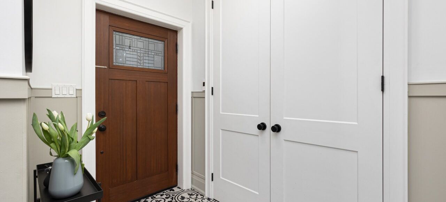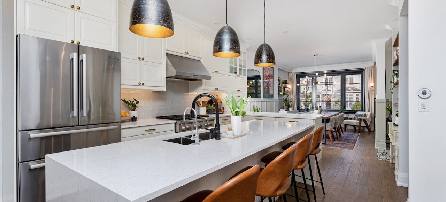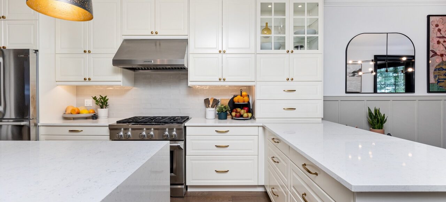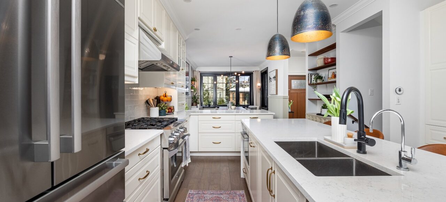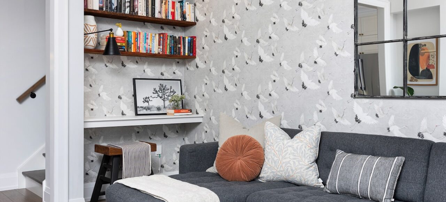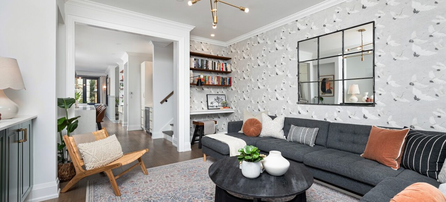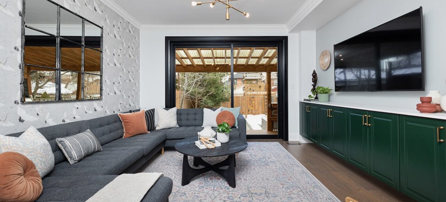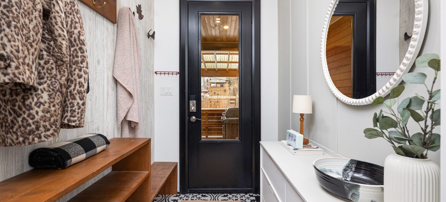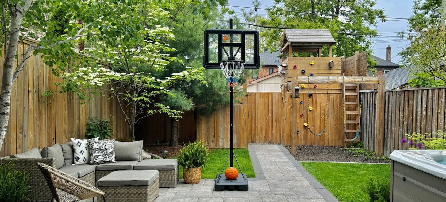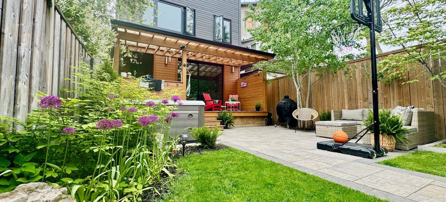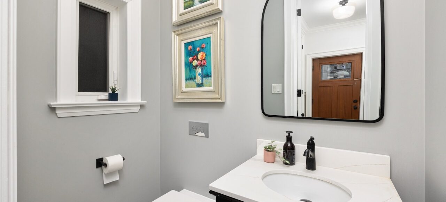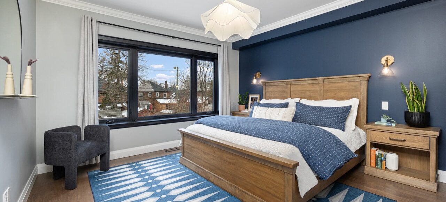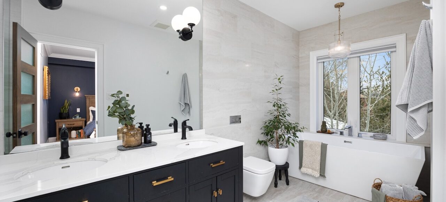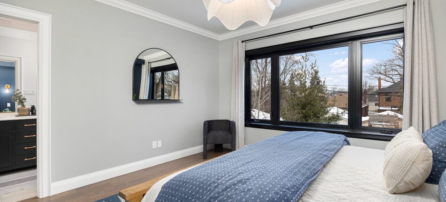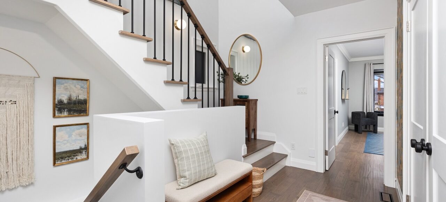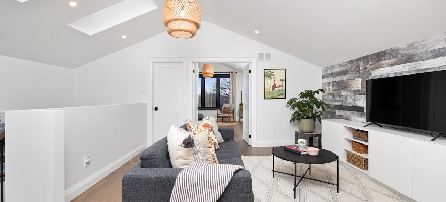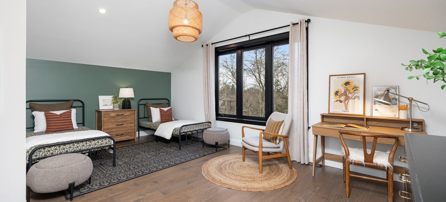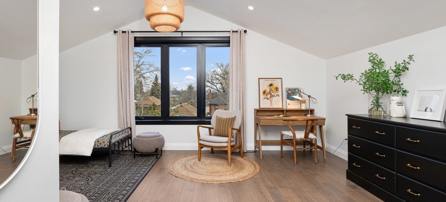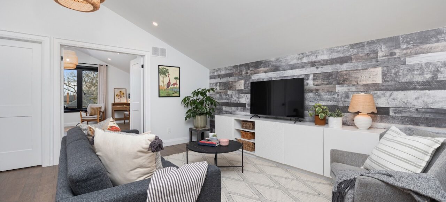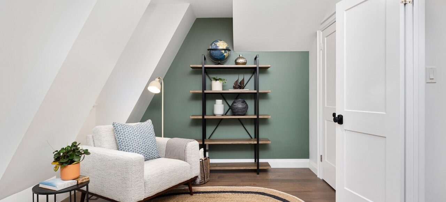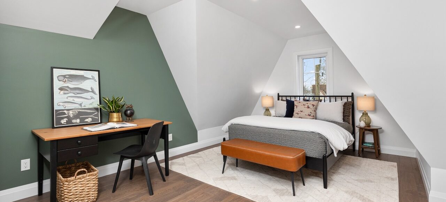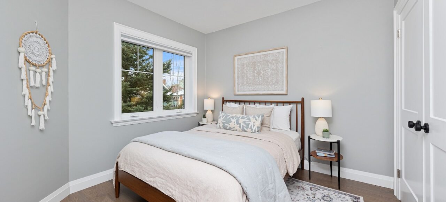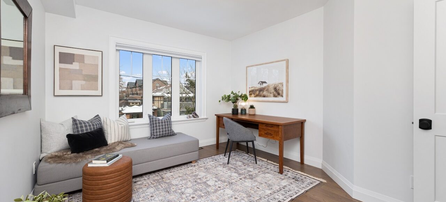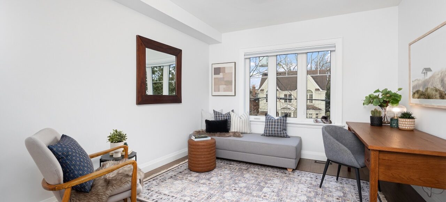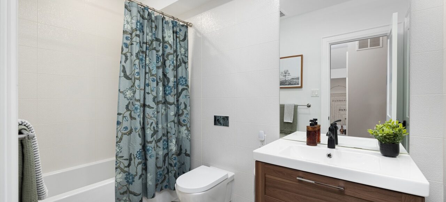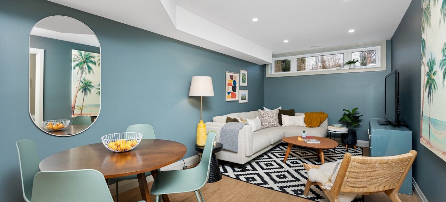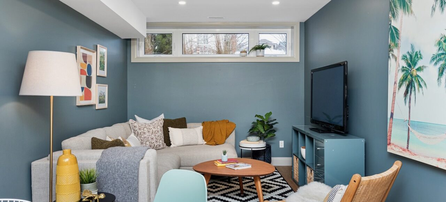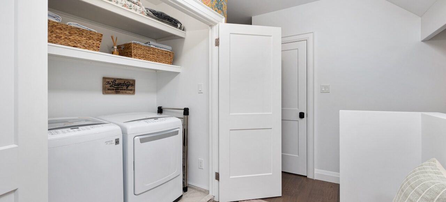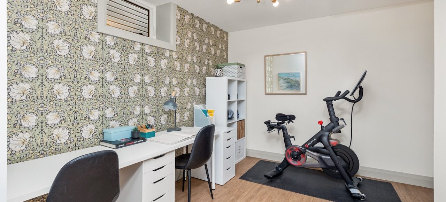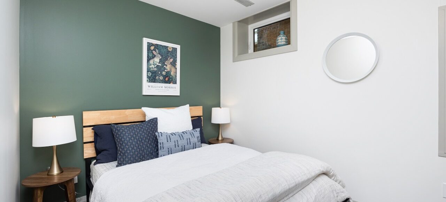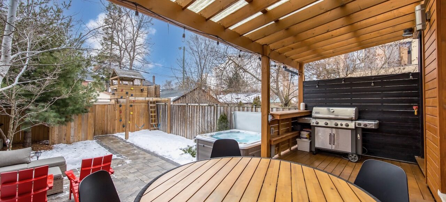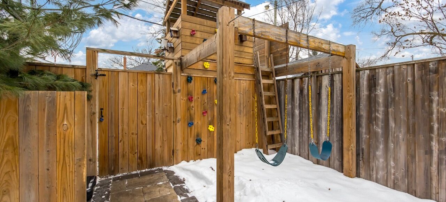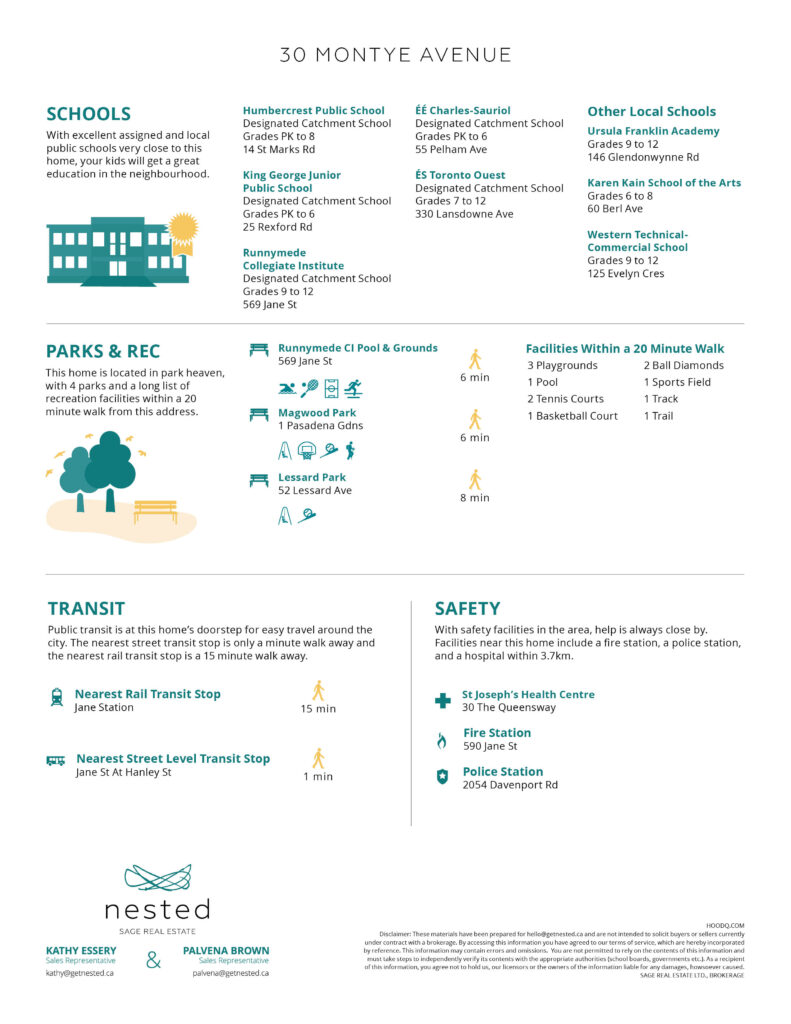30 Montye Avenue
Bloor West Village
 Floor Plan
Floor Plan
30 Montye Avenue
For Sale: $2,900,000
- 5 + 2 Bedrooms
- 5 Bathrooms
Bigger, Brighter, Better—The Home You’ve Been Waiting For!
This isn’t just a house—it’s a statement. Professionally designed and built with every detail in mind, this one-of-a-kind stunner delivers in style and space with an impressive 3,900 sq. ft. of total living space, making it a true unicorn in the market.
Set in the heart of Upper Bloor West Village, this seven-year-old masterpiece flawlessly blends modern luxury with the charm of an established, family-friendly neighbourhood. With five large bedrooms plus two more on the lower level, five luxe bathrooms, and three beautifully finished levels—topped off with a fully finished basement—this home is a rare and exceptional find.
Request Information
More Details
From the moment you arrive, this home makes an entrance. Stunning curb appeal, high-end materials, and impeccable craftsmanship set the tone for what’s inside. Step through the door and be greeted by soaring ceilings, oversized windows, and a breathtaking sightline straight to the backyard. Thanks to its sun-drenched, south-facing exposure, every inch of this home glows with natural light.
The open-concept main floor is designed for seamless flow while still offering thoughtful separation—with a spacious living room perfect for family gatherings and a mudroom that actually keeps life organized.
At the heart of this home lies a kitchen that does it all—a space where weekday chaos feels effortless and weekend entertaining is a breeze. With endless storage, miles of counter space, a massive 9-foot island with waterfall Caesarstone, and—because one just isn’t enough—a separate peninsula, this kitchen is built to impress.
And let’s talk perks: A coffee station, beverage bar, and large pantry make this space a dream for both everyday life and hosting in style.
The dining room is the ultimate hosting HQ, comfortably seating 12+ guests while keeping things open and inviting. A south-facing window floods the space with golden sunshine, making every dinner party feel like it belongs in a magazine. And with a serving peninsula that doubles as the perfect cocktail station, this space is ready for anything—whether it’s a festive feast or a casual Tuesday takeout night.
Tucked away on the second floor, the primary suite is a true sanctuary. A massive picture window floods the space with natural light, creating a calming retreat that feels like a five-star escape. There’s ample room for a king-sized bed (and then some!), making it the perfect place to unwind.
Storage? Plenty. A walk-in closet offers smart organization, while the ensuite is straight out of a design magazine—think spa-like luxury with a deep soaker tub, double vanity, and a glass-enclosed rainfall shower that turns everyday routines into an indulgence.
The top floor? An absolute showstopper. Bathed in natural light from multiple skylights and expansive windows, this level features soaring 10-foot cathedral ceilings that make the space feel both grand and inviting.
Whether you need an extra bedroom, a quiet home office, or a dreamy hideaway, this floor is as flexible as it is stunning.
But let’s be real—this is the ultimate kid zone. With two oversized bedrooms, a separate family room for movies, gaming, and hangouts, plus a full bathroom, it’s the perfect setup for older kids or teens who want their own space while still being close to home. No morning traffic jams here—this level is designed to keep life running smoothly.
