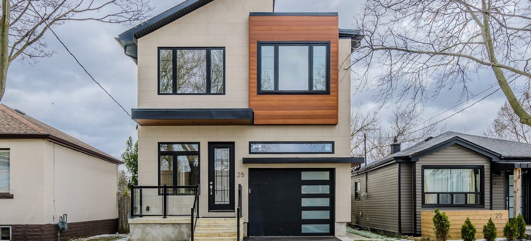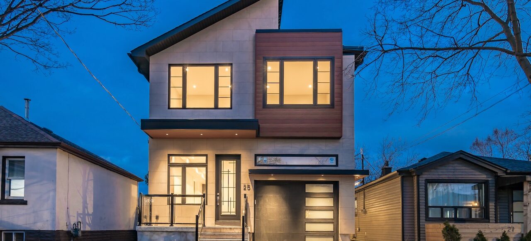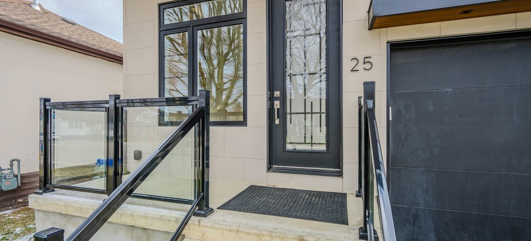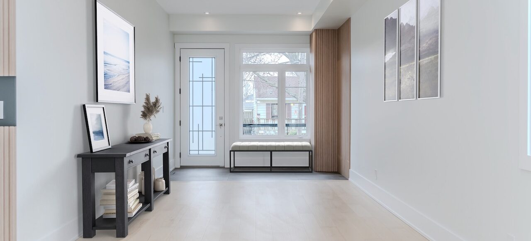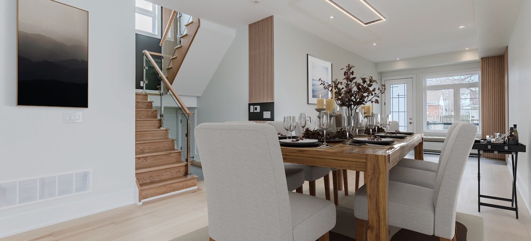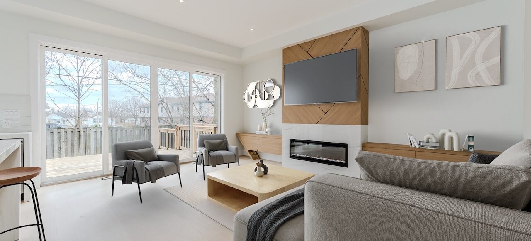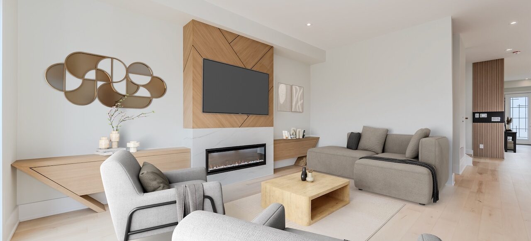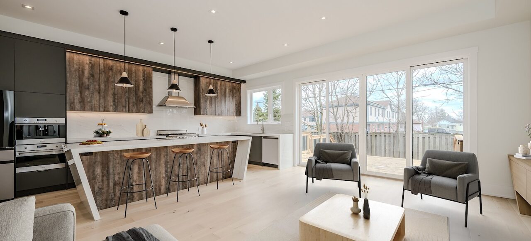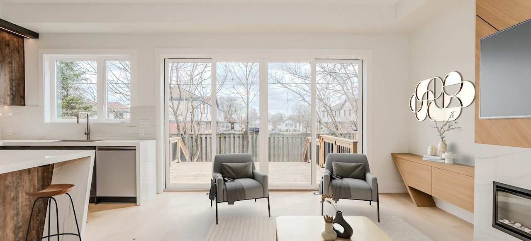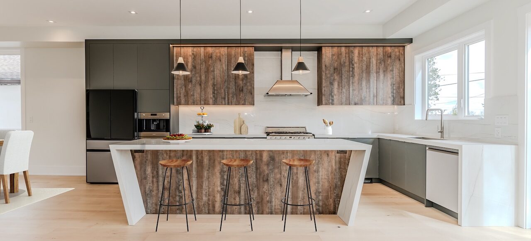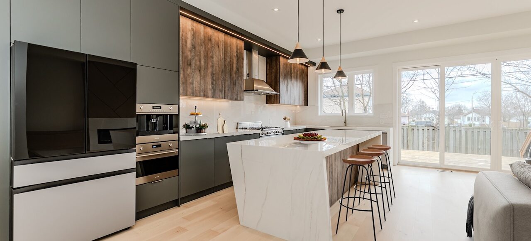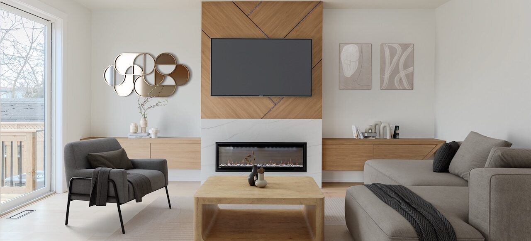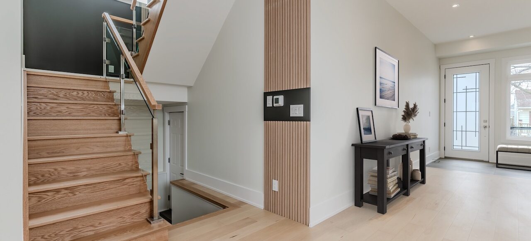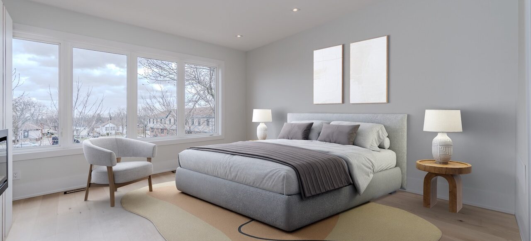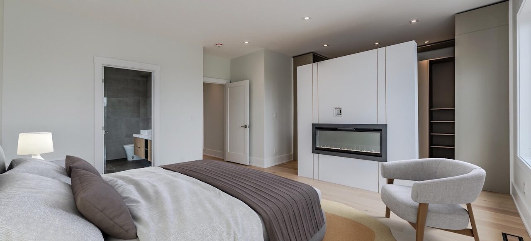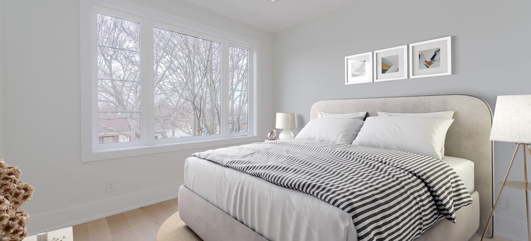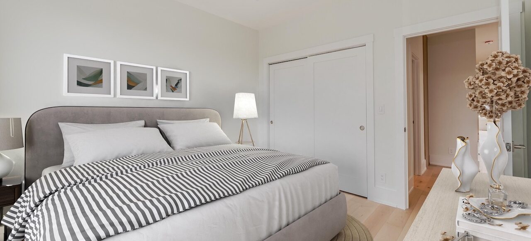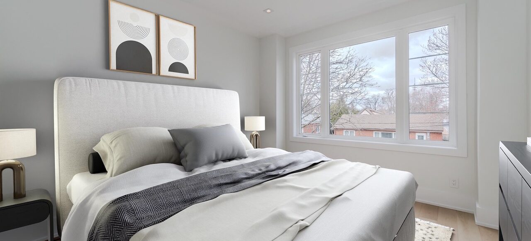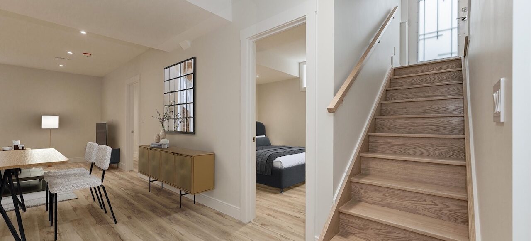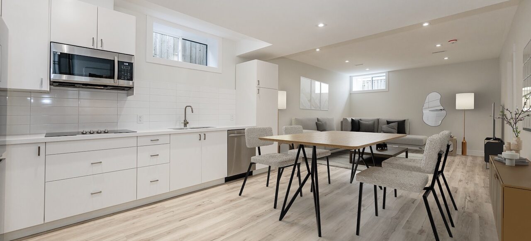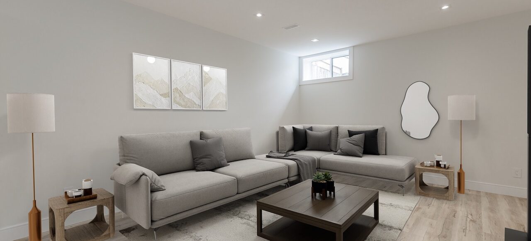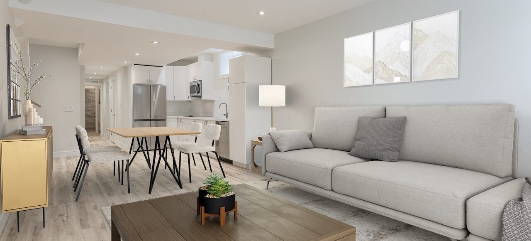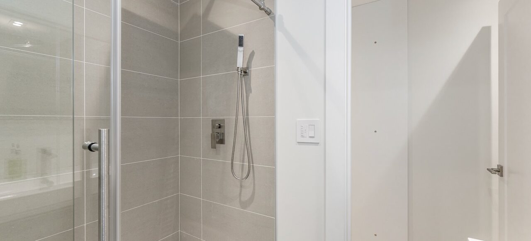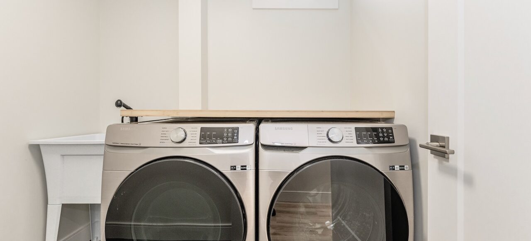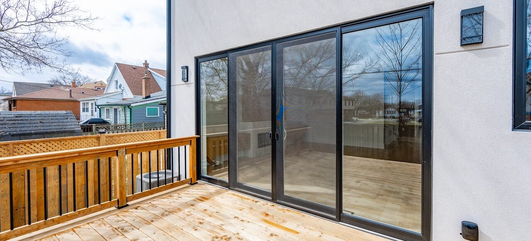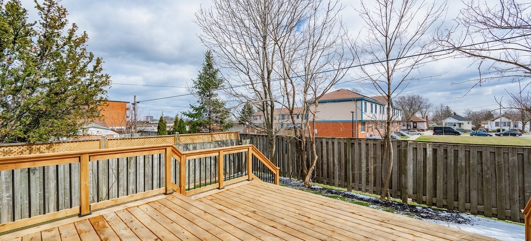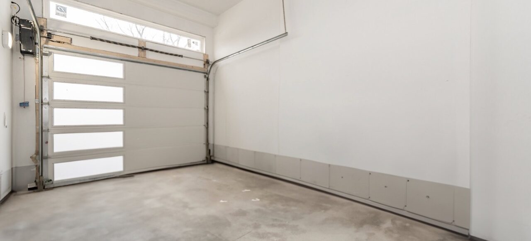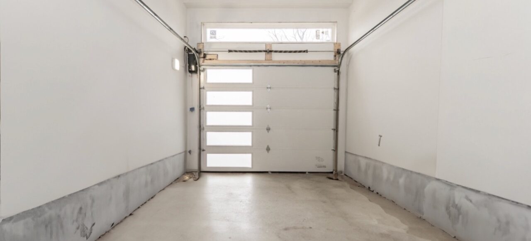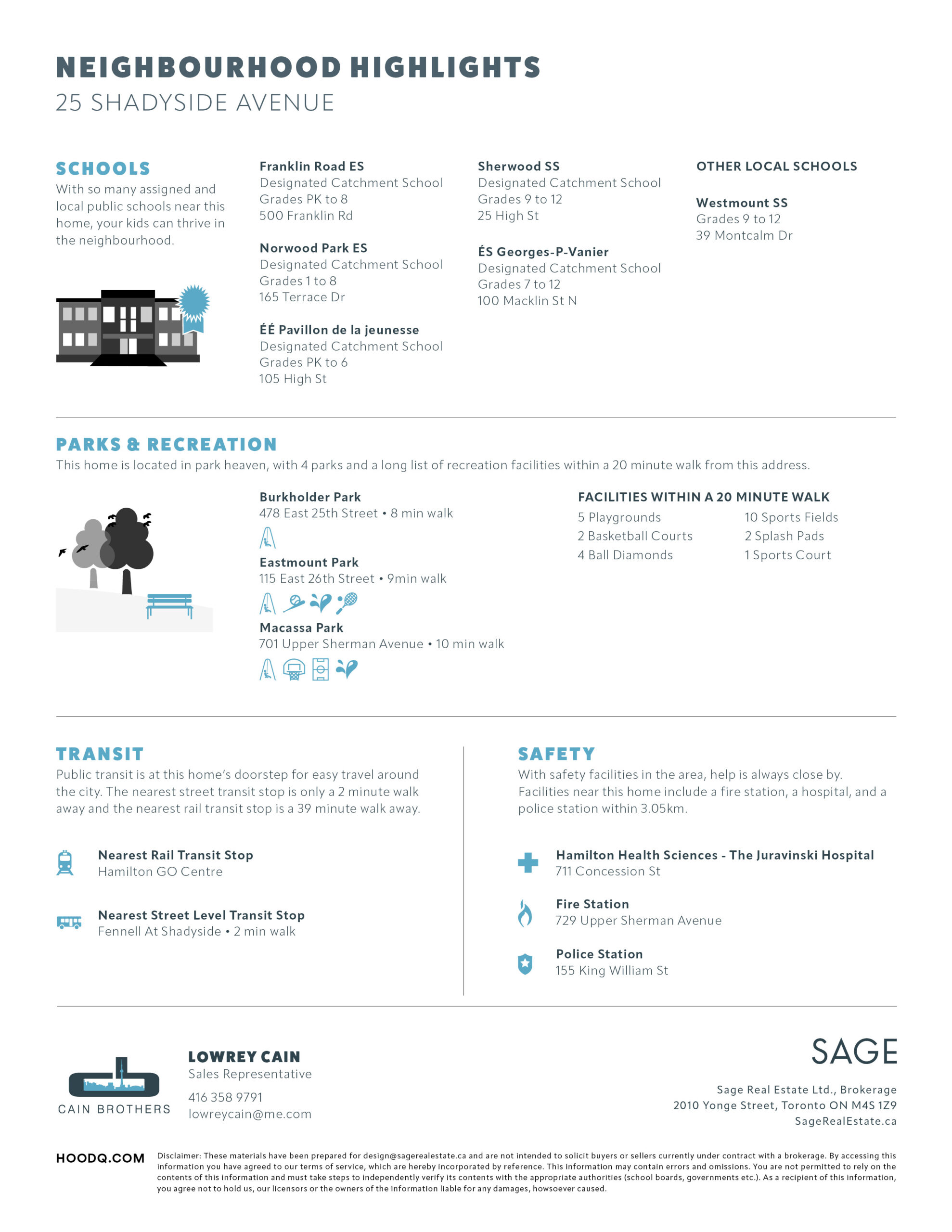25 Shadyside Avenue
Hamilton
 Floor Plan
Floor Plan
25 Shadyside Avenue
For Sale: $1,899,000
- 4 Bedrooms
- 5 Bathrooms
The Epitome of Luxury Living in Hamilton
Discover unparalleled luxury living in this modern home boasting a plethora of exceptional features. Benefit from energy efficiency with 95% of the home spray foamed insulated, including garage walls, basement, and cold room, ensuring year-round comfort. Indulge in culinary excellence in the gourmet kitchen equipped with a 36″ gas/electric range, built-in espresso machine, and built-in microwave/oven. Elegant touches abound with 3/4″ engineered maple flooring, 10′ ceilings, solid doors, and two fireplaces, creating an ambiance of sophistication and comfort. Retreat to the primary suite, featuring a walk-in his/her closet, and a heated washroom floor and shower for the ultimate relaxation experience. Additional highlights include two full-size laundry rooms, blueskin foundation waterproofing, insulated basement slab, and oversized garage with a 14′ ceiling and a quiet side-mount garage door opener. Step outside to the oversized deck, perfect for outdoor entertaining. This home represents the epitome of modern luxury living, offering an unparalleled combination of style, comfort, and convenience.
Request Information
More Details
- State-of-the-Art Insulation: Experience unparalleled energy efficiency with 95% of the home spray foamed insulated, including garage walls, basement, and cold room, ensuring year-round comfort.
- Premium Infrastructure: Benefit from a 1″ main waterline with a 3/4″ water manifold throughout the home, ensuring consistent water pressure and distribution.
- Elegant Flooring: Enjoy the beauty and durability of 3/4″ engineered maple flooring, adding a touch of sophistication to every room.
- Gourmet Kitchen: Embrace culinary excellence with a modern kitchen featuring a 36″ gas/electric range, built-in espresso machine, built-in microwave/oven, and ample storage space.
- Luxurious Living Spaces: Bask in the grandeur of 10′ ceilings, solid doors, and a spacious layout designed for both comfort and functionality.
- Primary Suite Retreat: Indulge in luxury with a walk-in his/her closet, 2 fireplaces, a $3,000 fancy toilet, and a heated primary washroom floor and shower, creating a tranquil sanctuary within your own home.
- Convenient Amenities: Enjoy the convenience of 2 full-size laundry rooms, ensuring effortless household chores.
- Superior Construction: Built with meticulous attention to detail, including Blueskin foundation waterproofing, insulated basement slab, oversized joists, beams, posts/columns, and a quiet side-mount garage door opener.
- Impressive Garage: Experience the ultimate convenience with a high-ceiling garage (14′) and an oversized step-down deck, perfect for outdoor entertaining and relaxation.
Possession | Flexible
Property Taxes| $3,940 / 2023
Size | 2224.43 Square Feet Above Grade Plus Lower – 898.94 Square Feet
Lot Size | 40 x 100 Feet
Parking | 1 Garage Space, 2 Additional on Private Drive
Mechanics | Forced Air Gas / Central Air Conditioning
Features & Improvements | Brand New Home
Inclusions | 2 sets of washer & dryer, all light fixtures and window coverings, 2x fridges, 2x stoves (1 gas), 2x dishwasher, wine fridge, 2x microwave.
Exclusions | Furnace / HVAC / AC Rental – $315 / Month
