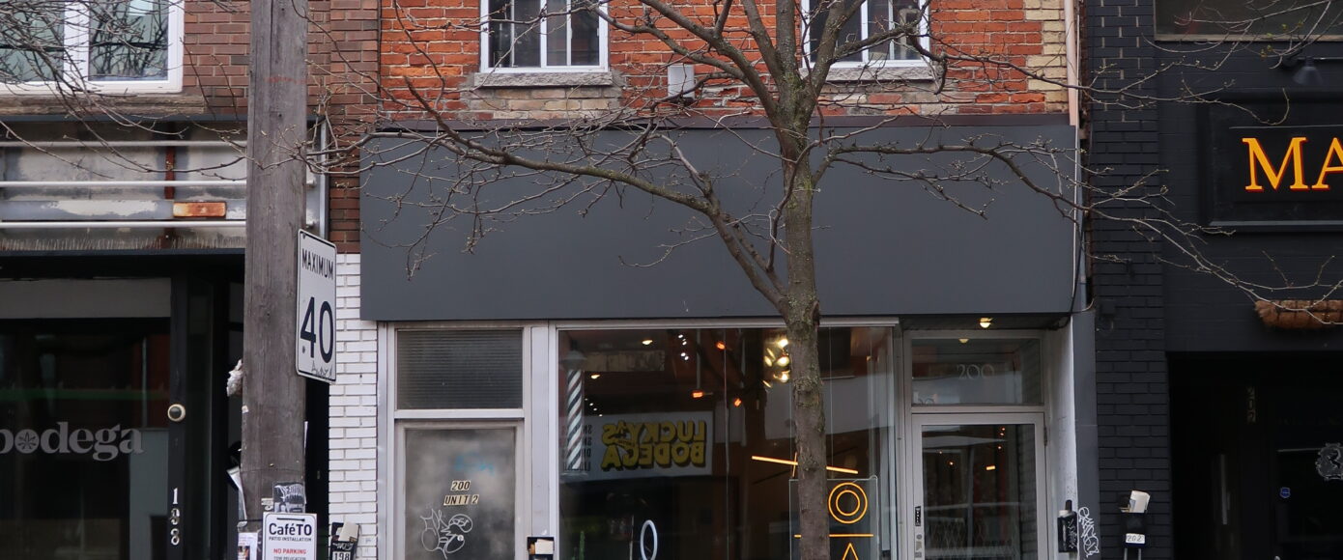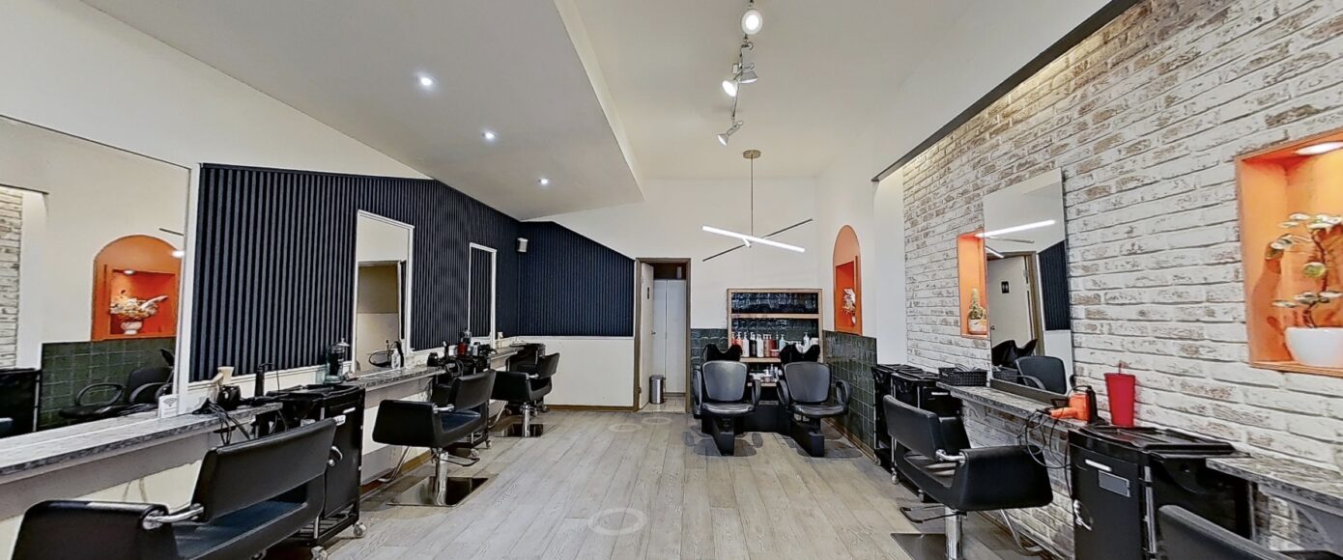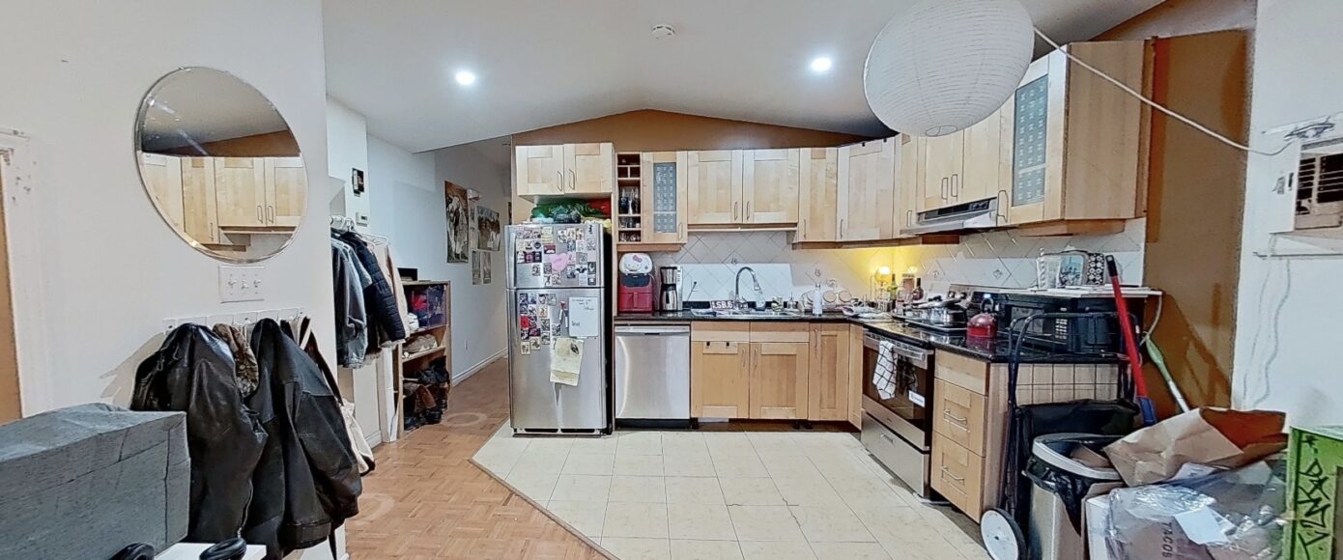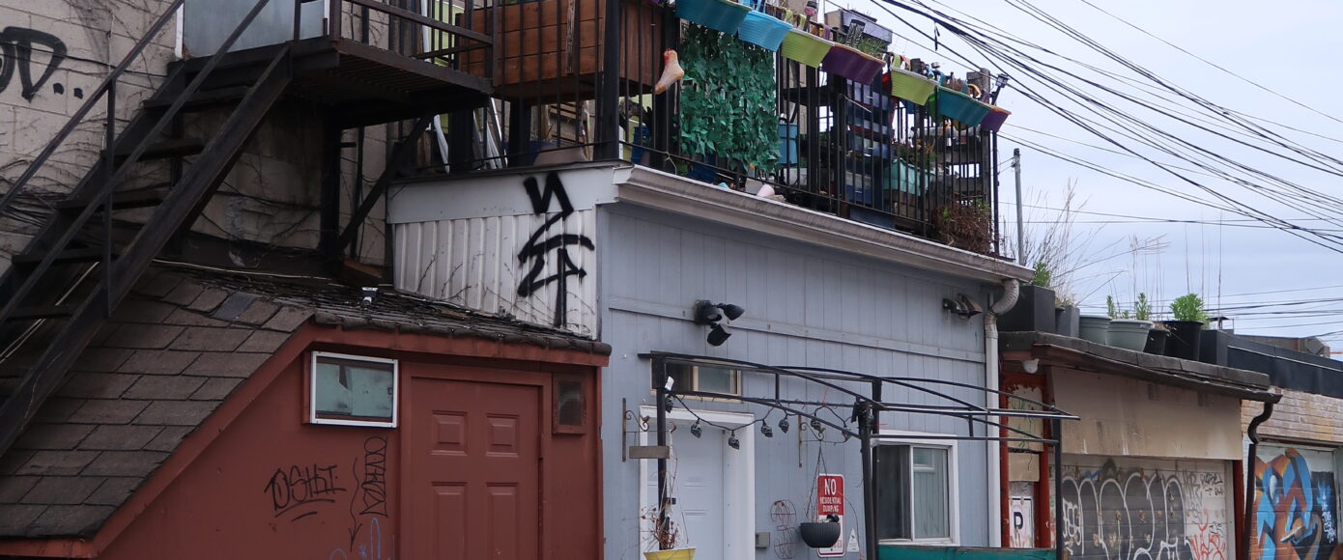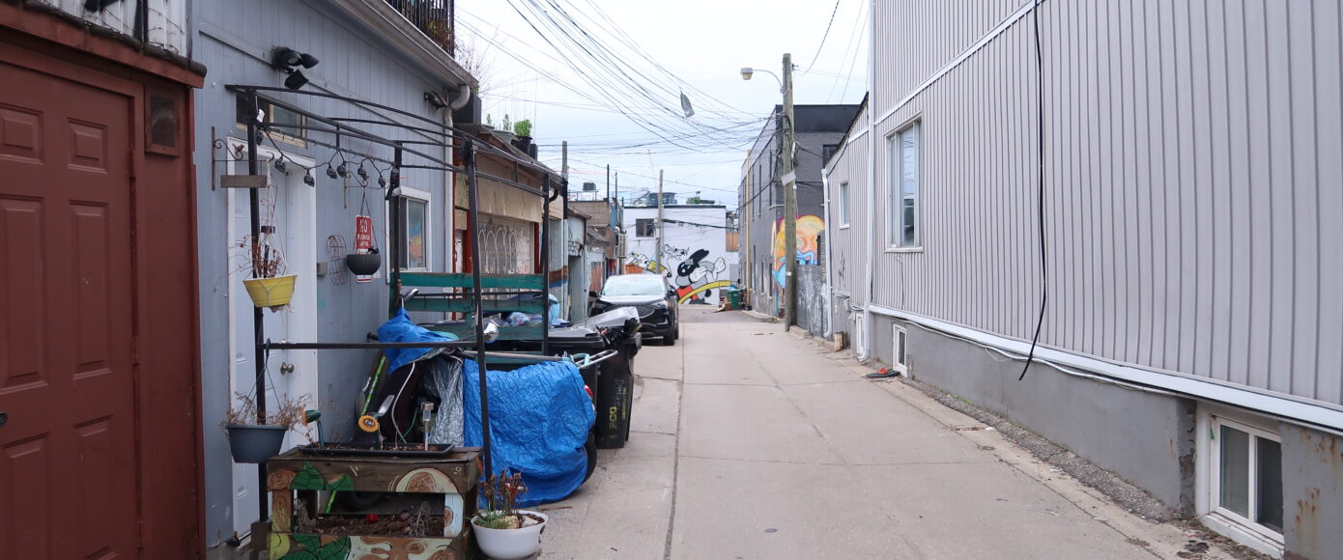200 Ossington Avenue
Beaconsfield Village
200 Ossington Avenue
For Sale: $3,125,000
- 4 Bedrooms
- 1 Bathroom
Investment Opportunity on Ossington’s Main Strip
Situated on a 15.3 ft x 101 ft lot with a two-storey building plus basement totalling approximately 2,944 SF, the property features a ground-floor commercial space (currently a salon) with full basement access, and two separate two-bedroom residential apartments—both featuring skylights and private access. The property is currently zoned CR 2.5 (c2.0; r1.5) SS2 (x1782) with a total of three income-generating units and offers future repositioning, expansion, or redevelopment potential subject to city approvals.
Request Information
More Details
The site is ideally located in the heart of the Ossington Avenue Arts and Culture District, a destination recognized for its thriving mix of boutique retail, curated dining, creative agencies, and nightlife. Just steps to Queen West, Trinity Bellwoods Park, and multiple new mid-rise developments, the area is increasingly sought after by both investors and end-users.
Transit accessibility is excellent, with immediate access to the TTC 63 Ossington bus and 501 Queen streetcar, and within walking distance to the 505 Dundas streetcar. Cycling infrastructure and proximity to parks like Trinity Bellwoods and Fred Hamilton Park enhance the lifestyle appeal of the location.
With a strong rent roll in place, a mix of stabilized and flexible tenancies, and long-term redevelopment potential, 200 Ossington Avenue offers a strategic foothold in a premier urban location where live-work-play demand continues to outpace supply.
Main Floor + Basement (Commercial Unit)
A high-visibility retail space with approximately 700 sq ft on the main level, plus a functional basement used for storage or additional workspace. Positioned on the bustling Ossington strip and tenanted by an excellent commercial occupant, this space benefits from consistent foot traffic and strong neighbourhood synergy.
Unit 2 – Second Floor Residential (2 Bed / 1 Bath | ~650 sq ft)
Accessed from the front entrance, this bright and spacious 2-bedroom, 1-bathroom apartment spans approximately 650 sq ft and features skylights that bring in natural light throughout the day. Overlooking Ossington Avenue, this unit offers a comfortable layout, ideal for urban renters who want to be in the heart of it all.
Unit 3 – Rear Laneway Apartment (2 Bed / 1 Bath | ~1050 sq ft)
This unique two-storey apartment is accessed via the rear lane and boasts 1050 sq ft of stylish living space. With 2 bedrooms, 1.5 bathrooms, in-unit washer/dryer, a private balcony overlooking the laneway, and dedicated parking for a commuter vehicle, it offers comfort and privacy. Skylights on the upper level flood the space with light, creating a warm, airy atmosphere.
Possession | 30-60 days
Property Taxes | $16,246.96 / 2024
Lot Size | 15.3 x 101 feet
Property Parking | 1 parking at rear lane
Inclusions | 2 washer and dryer sets, 2 stoves, 2 fridges
Exclusions | Tenants belongings

