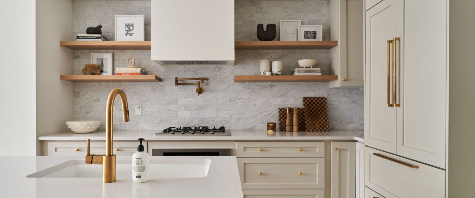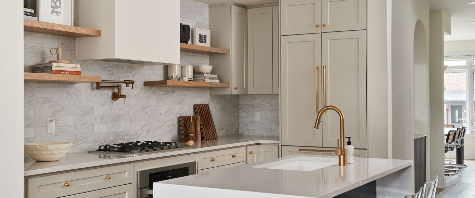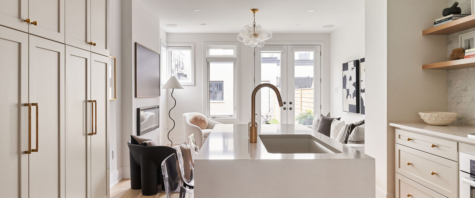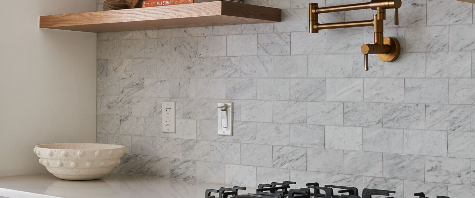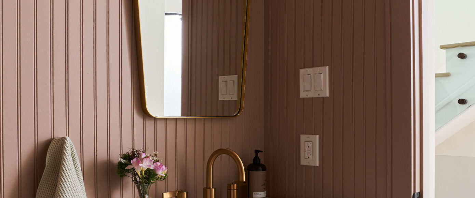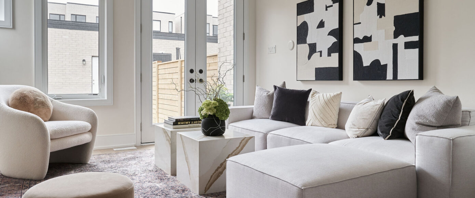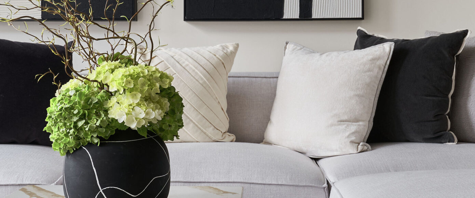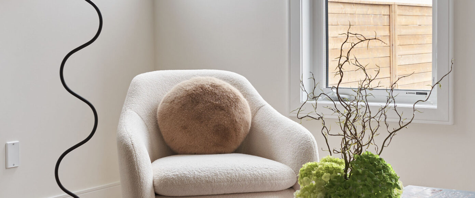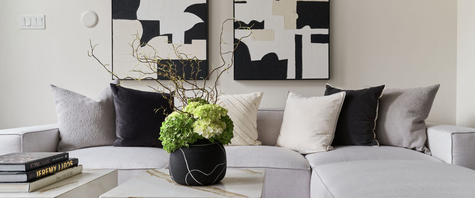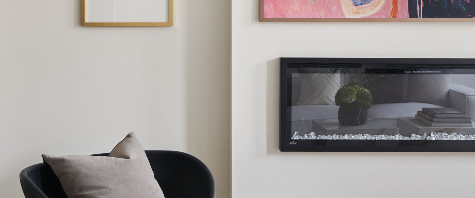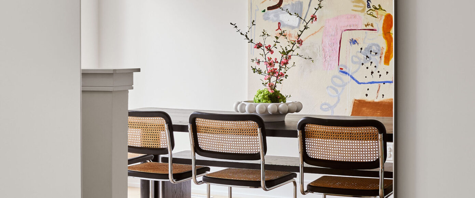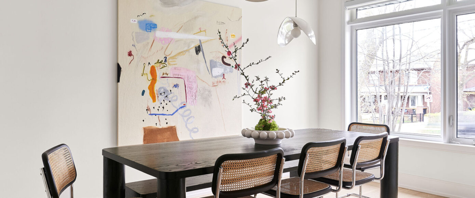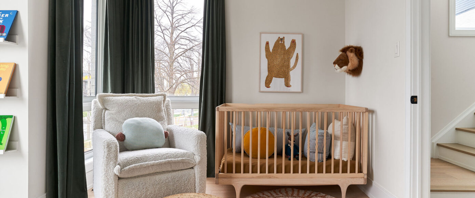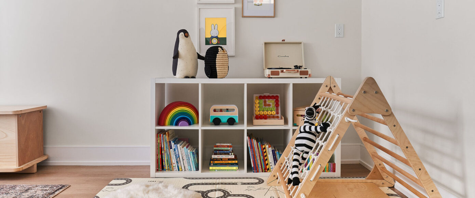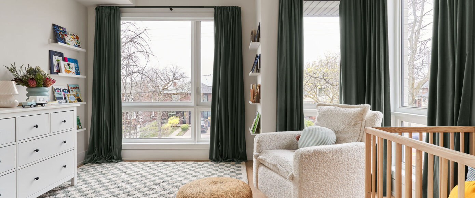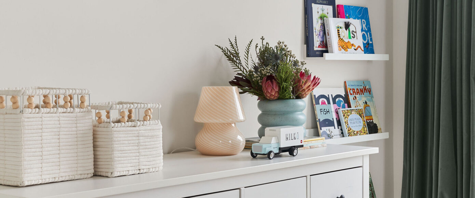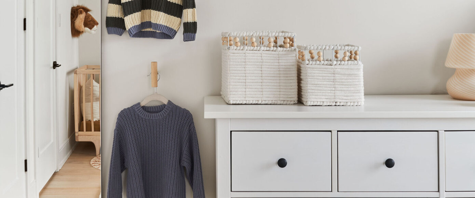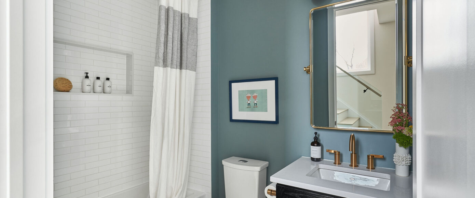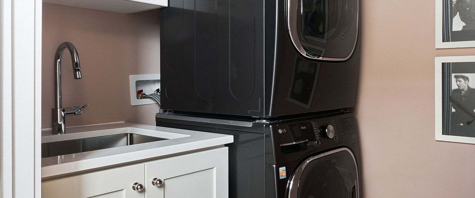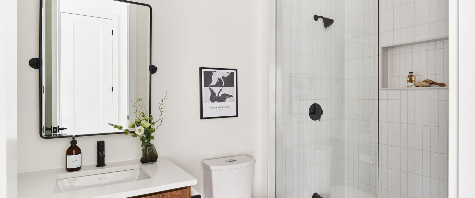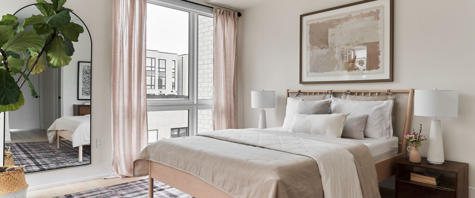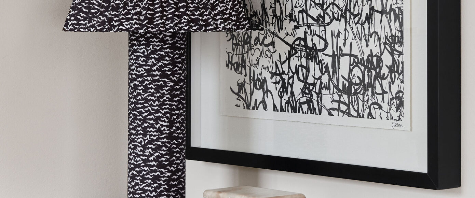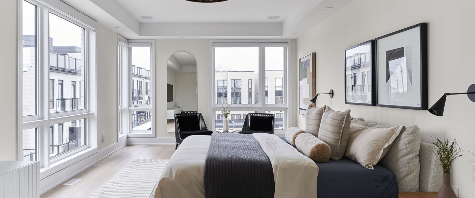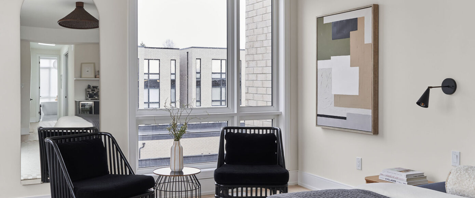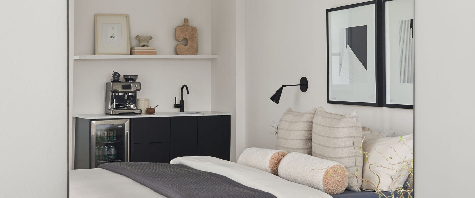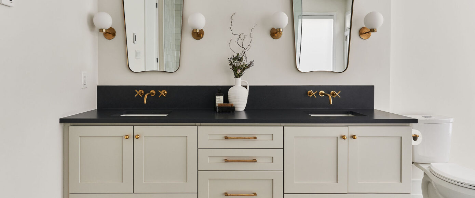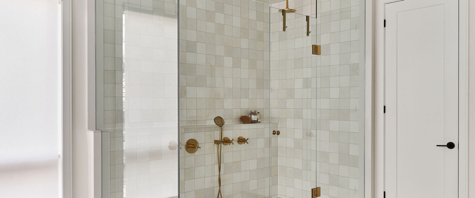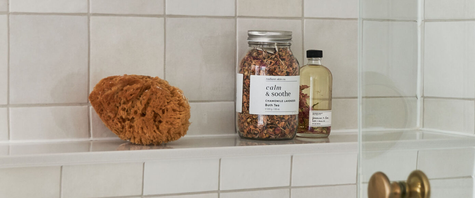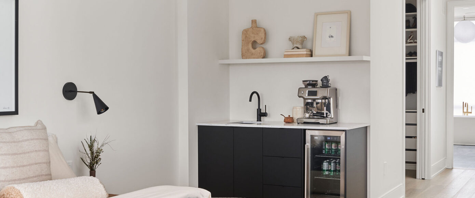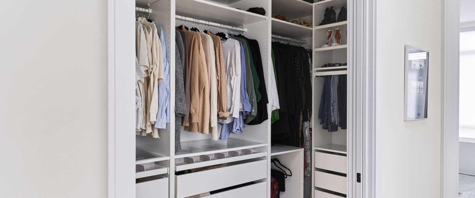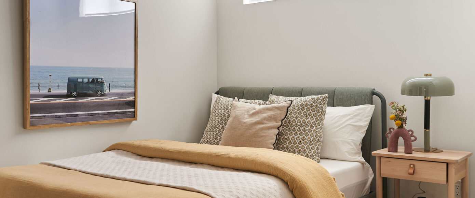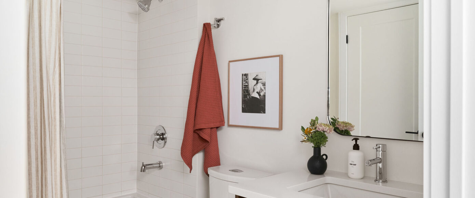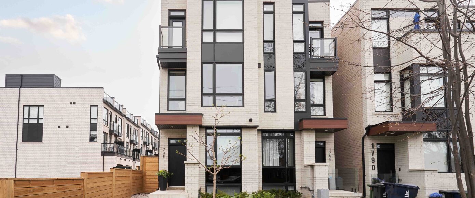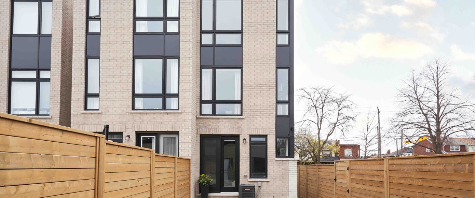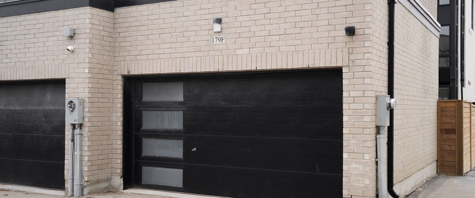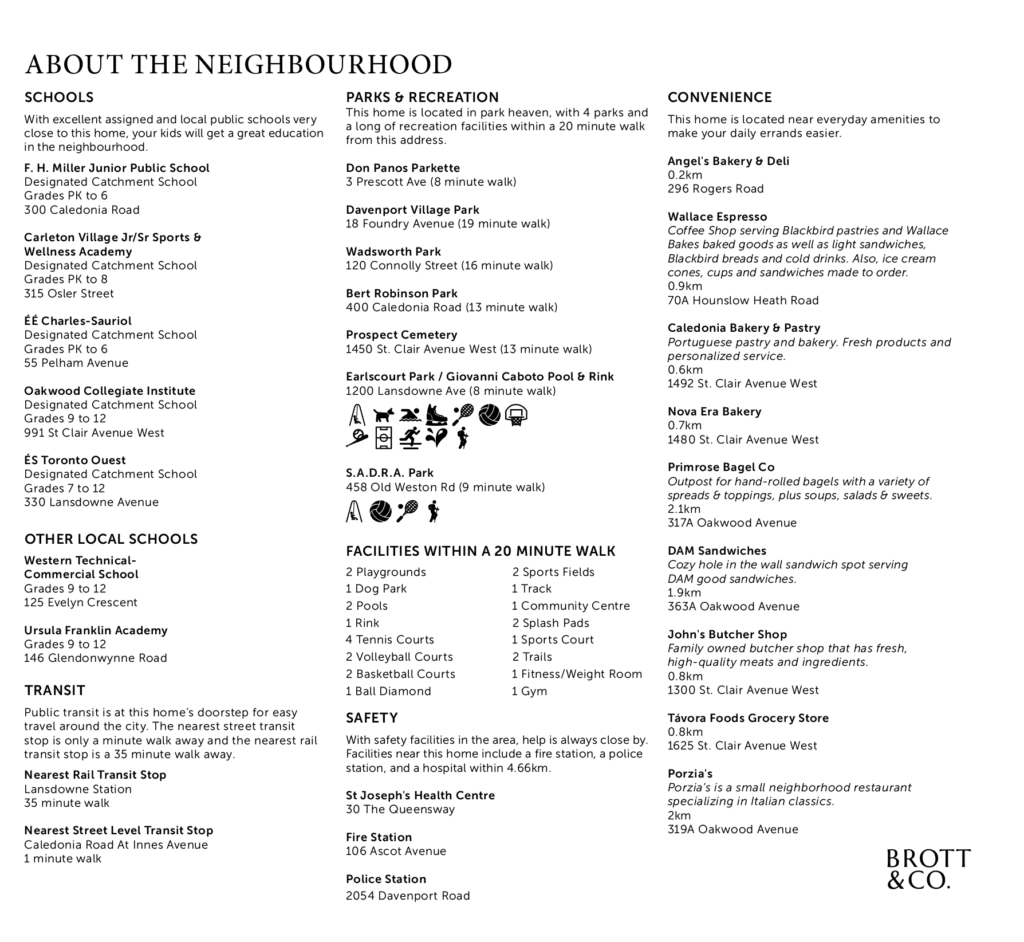179F Caledonia Road
St. Clair Village
 Floor Plan
Floor Plan
179F Caledonia Road
For Sale: $1,689,000
- 3 + 1 Bedrooms
- 5 Bathrooms
- 3,040 SQ FT
I WISH THEY ALL COULD BE CALEDONIA GIRLS!
Keep all your friends and family warm at night in this huge (over 3,000 sq ft!), gorgeous semi-detached parkette home – directly next to a brand new green space. This brand new beauty, part of St. Clair Village’s exclusive enclave of luxury homes, is the largest model and delivers high-end finishes and extreme comfort across the board. Nine foot ceilings, oversized windows, a sleek Miele appliance package in one stunning kitchen (complete with pot filler and custom floating shelves), multiple ensuite bedrooms—including a palatial primary—custom closet systems, built-in speakers, and whole-home water filtration system. You’re perfectly placed near Earlscourt Park (splash pad this summer anyone?), and just minutes to St. Clair West, Wallace Emerson, the Junction, and Davenport Village. You’ll be in the mix with some of the city’s hottest new restaurants: Porzia’s lasagna, Primrose Bagel, DAM sandwiches… and more on the way. Parking in the garage via maintained laneway. Come and get it.
Request Information
More Details
- We love the big windows in every bedroom and common space. There’s so much natural light throughout the day, it makes the home feel even more spacious.
- At sunset, the light pours into the bedroom and casts the most beautiful orange glow.
- One of our favourite things to do is watch the sky change colours from the primary ensuite. It’s unexpectedly magical.
- The double shower in the ensuite feels like such a luxury and it’s a serious time-saver on busy mornings.
- The whole-home water filtration system makes Toronto tap water taste incredibly fresh, and it’s gentle on your skin too.
- The generous closet space throughout the home makes it easy to stay organized (and hide the chaos when guests are coming over).
- The built-in speakers are perfect for entertaining. But we love them most when we’re making dinner or getting ready for the day with some music in the background.
- The layout is great for hosting. There are multiple bedrooms with ensuite access, so overnight guests always feel comfortable.
- We have a tight-knit community of neighbours. We’re all part of a WhatsApp chat where we share updates, help each other out, and keep an eye on things when someone’s away.
- One of the reasons we chose this unit is because of the park that’s being built right next door. It will have a playground, climbing structure, shaded seating, games table, and beautiful new landscaping.
- We also have a handful of great parks just a short walk away. Earlscourt, Davenport Village, Wadsworth and Bert Robinson are our toddler’s top picks. (In the summer, Earlscourt has an amazing new splash pad and Wadsworth has a wading pool.)
- Wallace Espresso is our go-to coffee spot. Their lemon blueberry scones are reason enough to visit.
- Prospect Cemetery is just around the corner and makes for a peaceful walk. It’s full of massive old trees and always smells like fresh greenery.
- There’s no shortage of great food nearby. Some of our favourites are Primrose Bagel, Porzia’s and DAM Sandwiches.
- In the winter, we don’t have to plow or salt the laneway – it’s all taken care of! Which makes getting in and out of the garage on snowy days so much easier.
- We have a Whole-Home Water Filtration System
- There is a Sonos in-ceiling speaker system (14 speakers throughout home and the basement is pre-wired for future speakers)
- Miele Panel Ready kitchen suite
- Heated marble floors in the primary ensuite
- New fence was installed in 2024
- Pax closet systems were added throughout the house
- The primary suite has a wet/espresso bar
- The Nest doorbell cam
- Security camera system
- We upgraded the home air filtration system as well
Possession | 30-45 days
Property Taxes | $8,426.10 / 2024
POTL | POTL fees of $169.33/month cover landscaping, snow removal and general maintenance of common elements.
Size | 3,040 total square feet (2,393 square feet above grade)
Lot Size | 18.54 x 127.40 feet
Mechanics | Forced air/gas furnace and central air conditioning
Inclusions | Miele Panel Ready fridge and Panel dishwasher. Miele gas cooktop and oven. LG washer & dryer. All built-ins and light fixtures not outlined in exclusions.
Exclusions | Light fixtures in the primary bedroom, primary ensuite (moon pendant), living room chandelier, Samsung frame TVs. (Lights to be replaced prior to closing).
