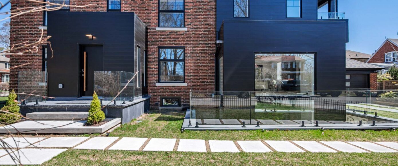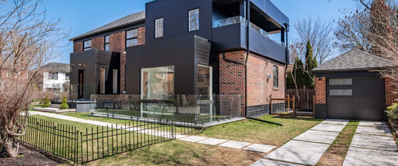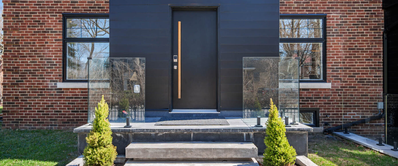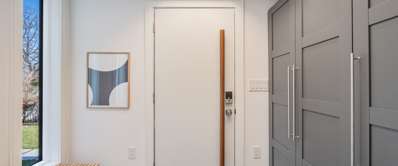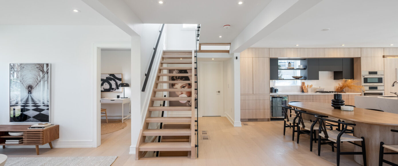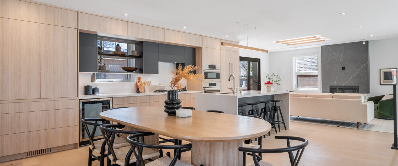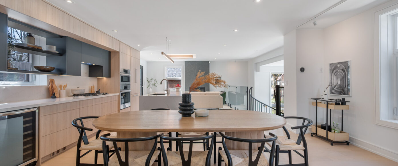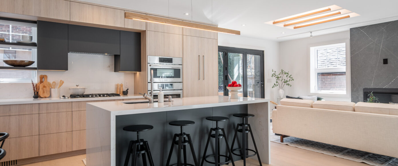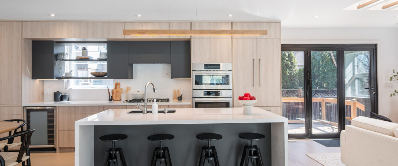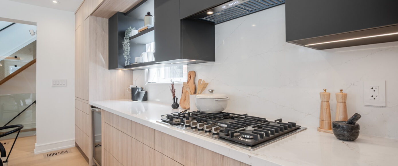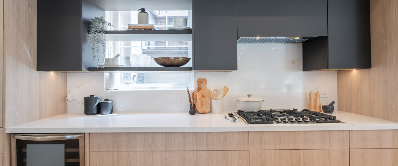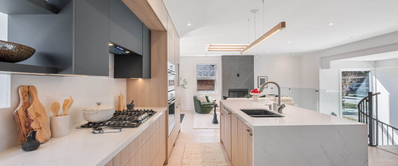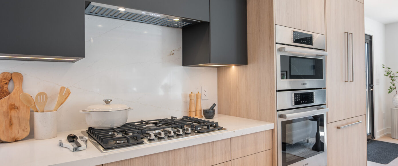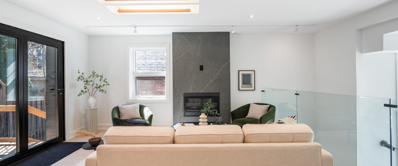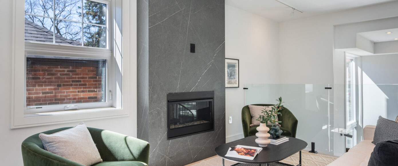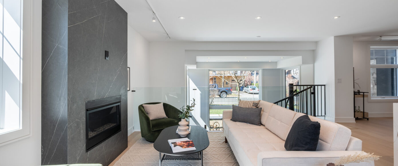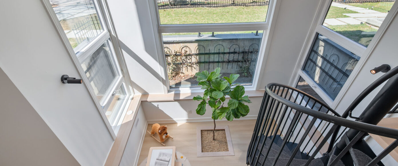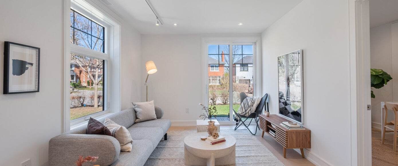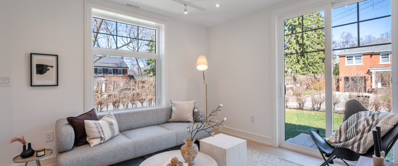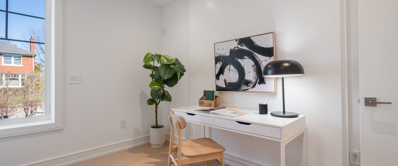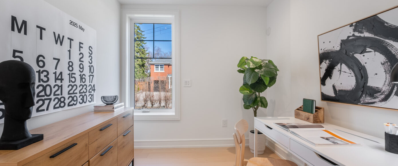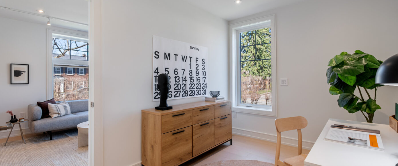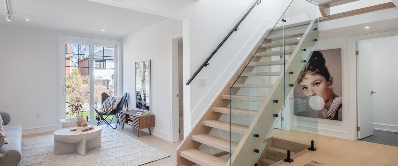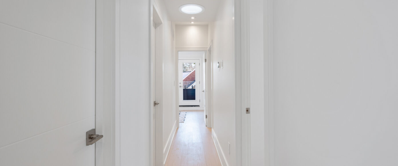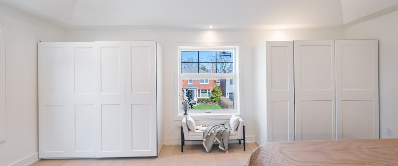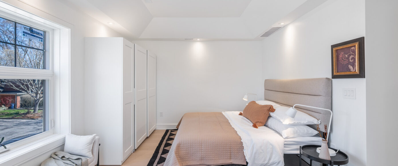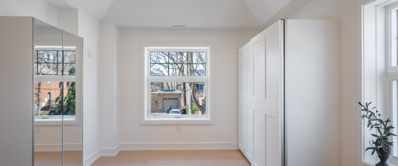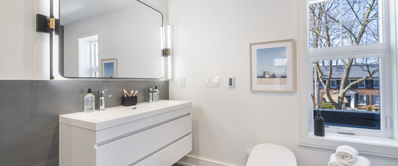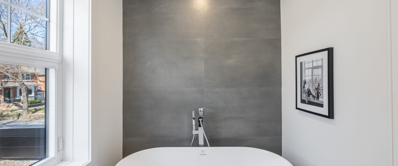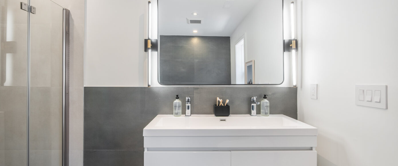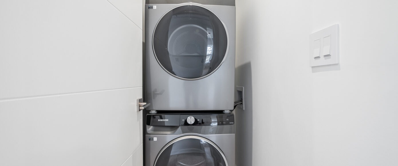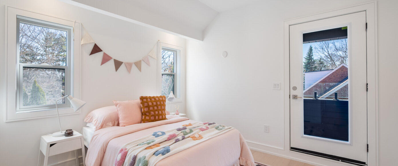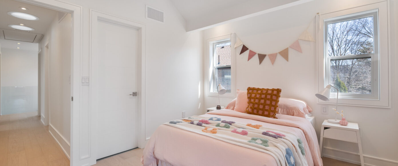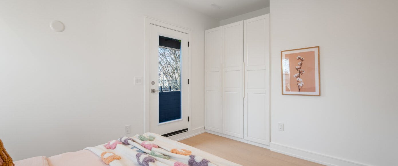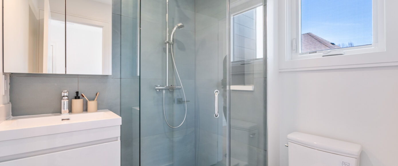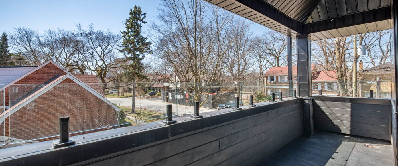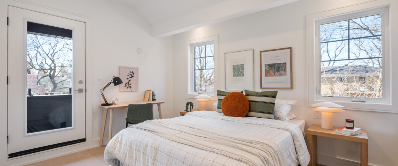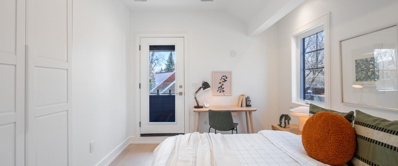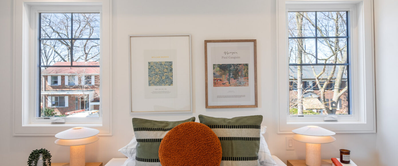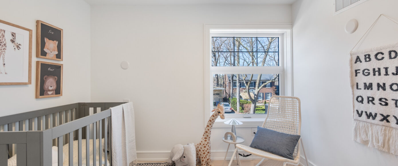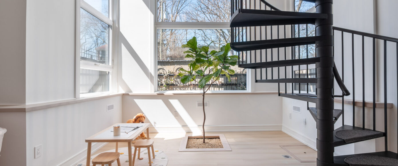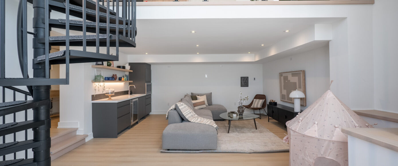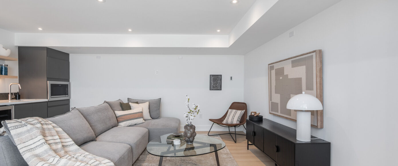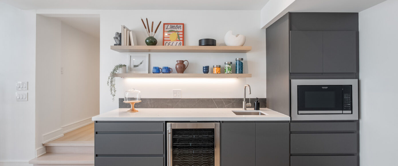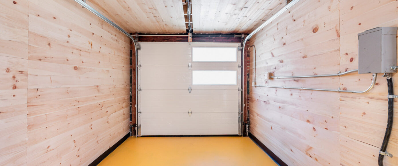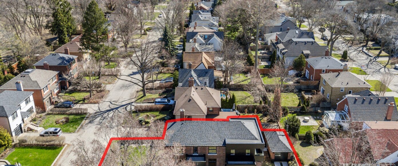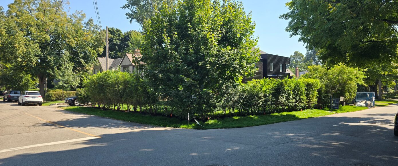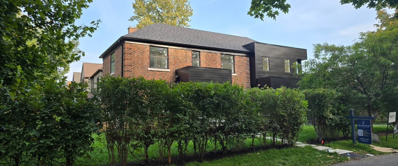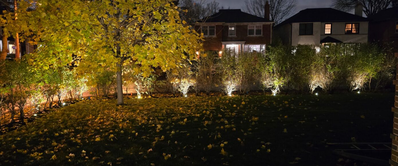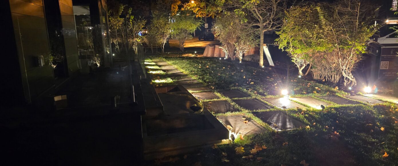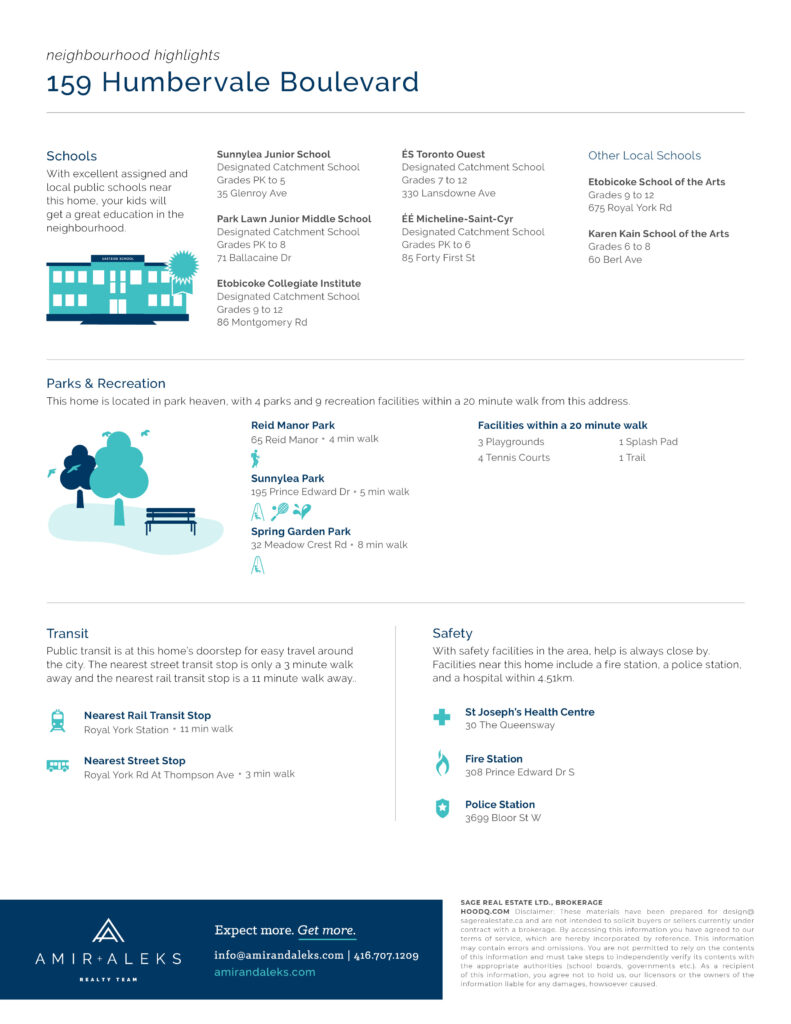159 Humbervale Boulevard
Sunnylea | Toronto
 Floor Plan
Floor Plan
159 Humbervale Boulevard
For Sale: $3,375,000
- 4+1 Bedrooms
- 5 Bathrooms
A Sanctuary of Sophistication in Sunnylea
In the heart of Sunnylea, where tree-lined streets exude timeless charm and the gentle flow of Mimico Creek whispers tales of serenity, stands 159 Humbervale Blvd—a residence that redefines luxury living.
This four-bedroom, five-bathroom masterpiece is more than a home; it’s a testament to refined elegance and modern innovation. Every corner tells a story of meticulous craftsmanship, from the custom-designed kitchen adorned with Spanish Consentino Quartz to the smart Bosch appliances that cater to the culinary enthusiast.
The primary suite is a haven of tranquility, featuring a seven-piece ensuite with heated floors, a smart bidet, and a luxurious waterjet and rainfall shower. Dual laundry rooms, strategically placed on the second floor and basement, ensure convenience meets functionality.
Descend the bespoke spiral staircase to discover a basement that transcends expectations. Here, a unique indoor tree installation becomes the centerpiece of a space that includes an in-law/nanny suite, heated floors, and an indoor greenhouse—a perfect blend of nature and nurture.
Request Information
More Details
Step outside to a private 240 sq. ft. deck and a 130 sq. ft. balcony, ideal for morning coffees or evening soirees. The fully equipped garage, with new insulated doors and windows, complements the private drive accommodating two additional cars.
Living in Sunnylea means embracing a lifestyle where nature and urbanity coexist harmoniously. With top-rated schools like Sunnylea Junior School, lush parks including Tim Riley Park and Kings Mill Park, and the vibrant Bloor Street’s boutique shops and gourmet restaurants nearby, every day offers a new adventure.
159 Humbervale Blvd isn’t just a residence—it’s a narrative of luxury, comfort, and the art of fine living.
Extensively renovated with a modern addition
Custom kitchen with smart Bosch appliances and Spanish Quartz countertops
Primary suite with 7-piece ensuite, heated floors, and smart fixtures
Two laundry rooms (basement and second floor)
Fully finished basement with in-law/nanny suite, indoor greenhouse, and unique tree feature
Smart home features: lighting, irrigation, HVAC systems
Private 240 sq. ft. deck and 130 sq. ft. balcony
Proximity to top-rated schools and lush parks
A masterfully reimagined residence where mid-century charm meets striking modern design. This 4+1 bedroom, 5-bath home showcases intelligent luxury with its sleek custom kitchen, smart home integration, and a rare indoor tree beneath a dramatic spiral staircase. Thoughtfully crafted for both family life and sophisticated entertaining.
- Fully foam insulated
- Two high-efficiency smart HVAC systems located in two separate furnace rooms, along with two high-efficiency AC systems
- A new custom kitchen featuring built-in smart Bosch kitchen appliances, Consentino Quartz from Spain countertops, backsplash, and a waterfall island
- Two laundry rooms equipped with highly efficient washer and dryer sets
- Smart irrigation system
- Smart lighting in landscaping
- Full Grohe German fixtures
- Bathrooms finished with fully Italian porcelain, German fixtures, and smart toilets & bidets in the powder room
- Complete waterproofing throughout
- New back framing and drywall
- New subfloor and hardwood flooring
- Heated flooring in the family room located in the basement, with full waterproofing and insulation
- Fully LED lighting with custom smart living area lighting
- Two separate new staircases featuring glass railings
- A brand new 240 sq. ft. private deck
- European folding patio doors
- Abundant natural lighting in all rooms
- High-ceiling basement with plenty of natural light, a private spiral staircase leading to a patio, and an indoor greenhouse
- Completely new wiring, lighting, fixtures, plugs, electric panels, fire alarms, and smoke alarms
- High-efficiency new windows and doors
- 70% new framing, roofing, and flooring, partial new foundation walls, and partial underpinning in the basement
- Custom architectural design that respects the neighbourhood’s aesthetic, featuring two garden levels
- New underground sewage pipe with a back water valve and sump pump
- Completely new water and gas piping
- Two fireplaces
- Double closet rooms
- High-efficiency water heater
- A 130 sq. ft. private balcony
- Fully equipped garage with wood-covered walls, new roof, and new insulated doors and windows
- High-ceiling primary bedroom with large, closets, and a seven-piece ensuite bathroom (featuring a heated floor system, smart bidet and toilet, and a shower with both waterjet and rainfall options)
- Two skylights in upstairs hallway
Possession | Immediate / (30-59 Days)
Property Taxes | $8,254.43 (2024)
Property Size |
Total building area = 4,331 sqft
Total building area above ground 2,732 sqft
Total basement = 1,384 sqft
Total garage area = 215 sqft
Property Parking | 1-car garage with private drive for 2 additional cars
