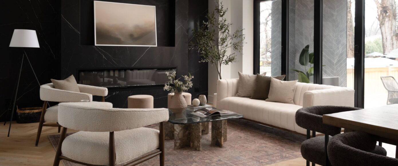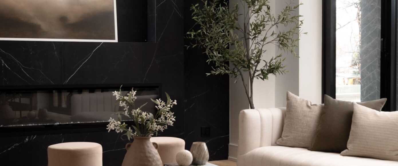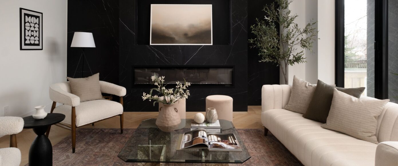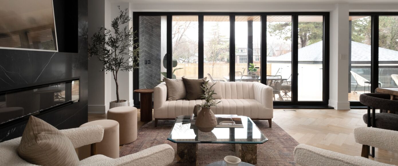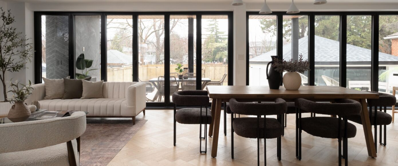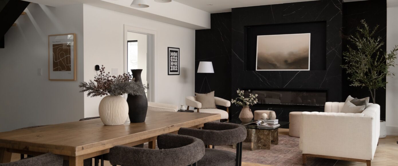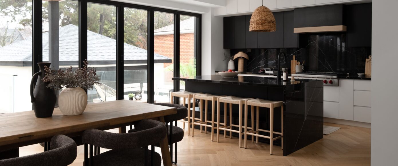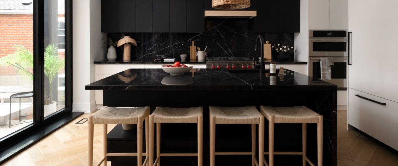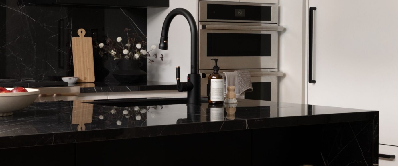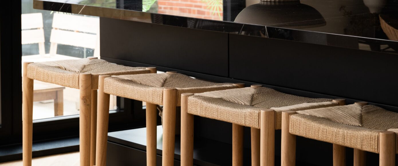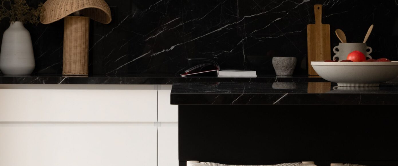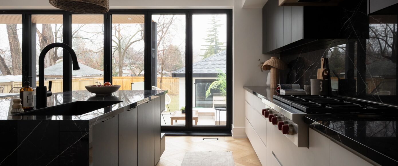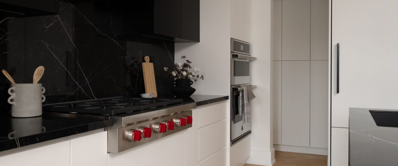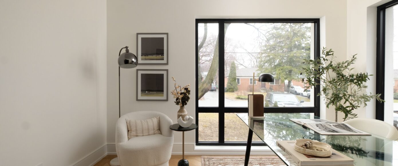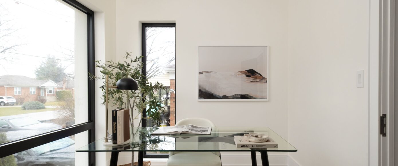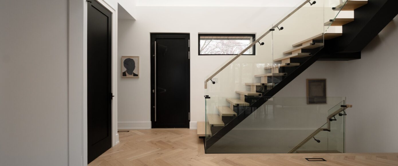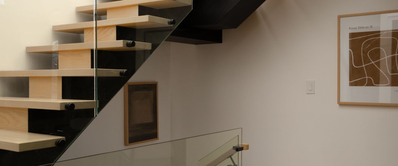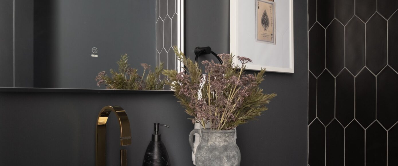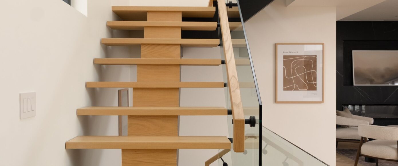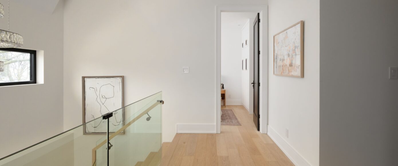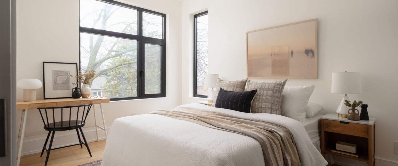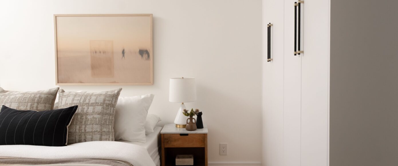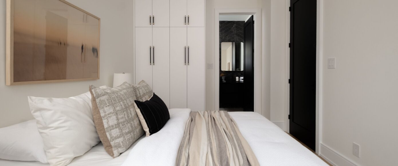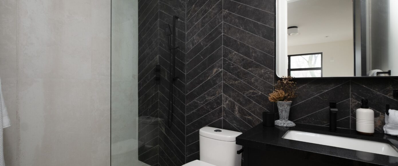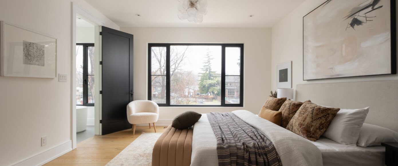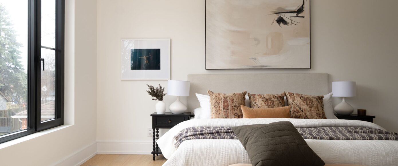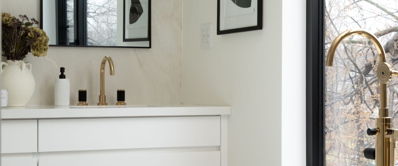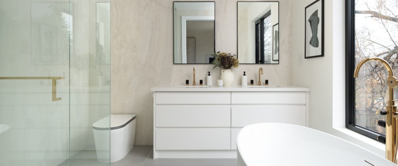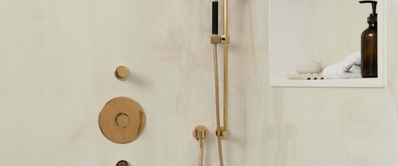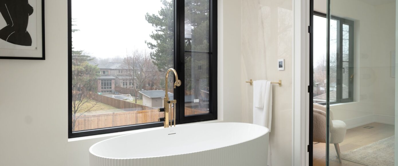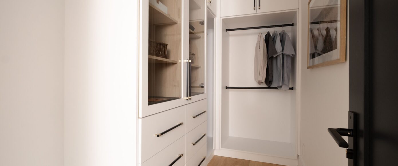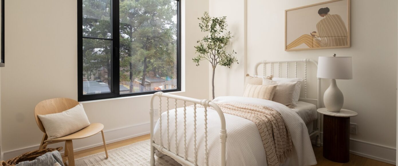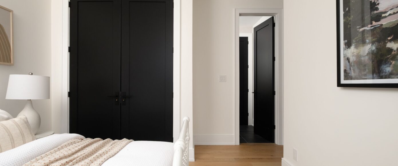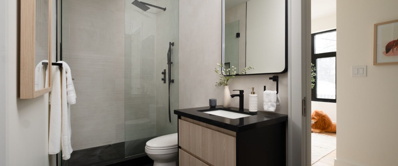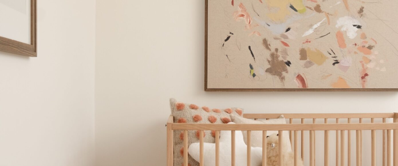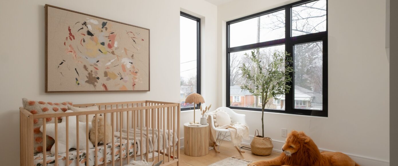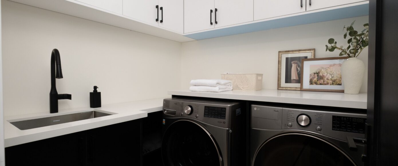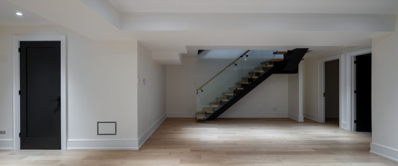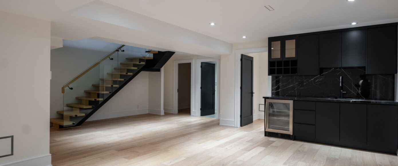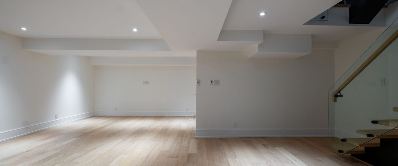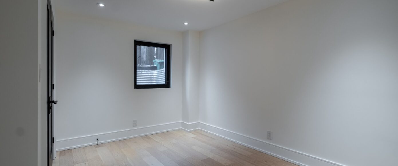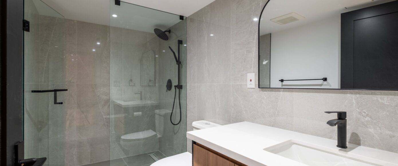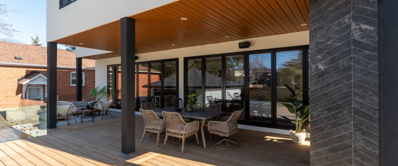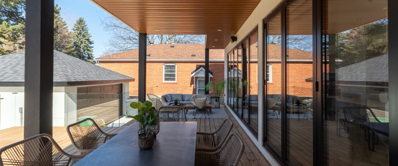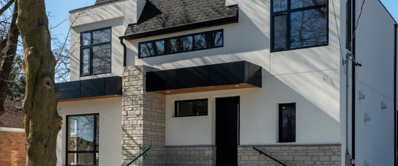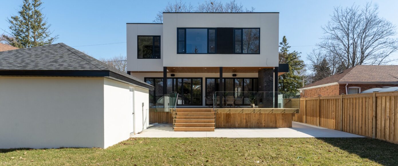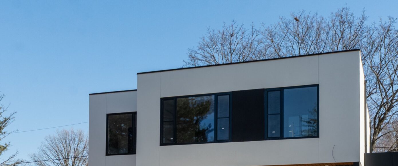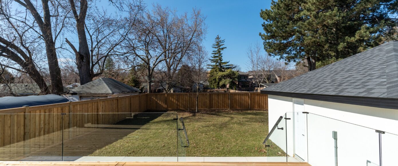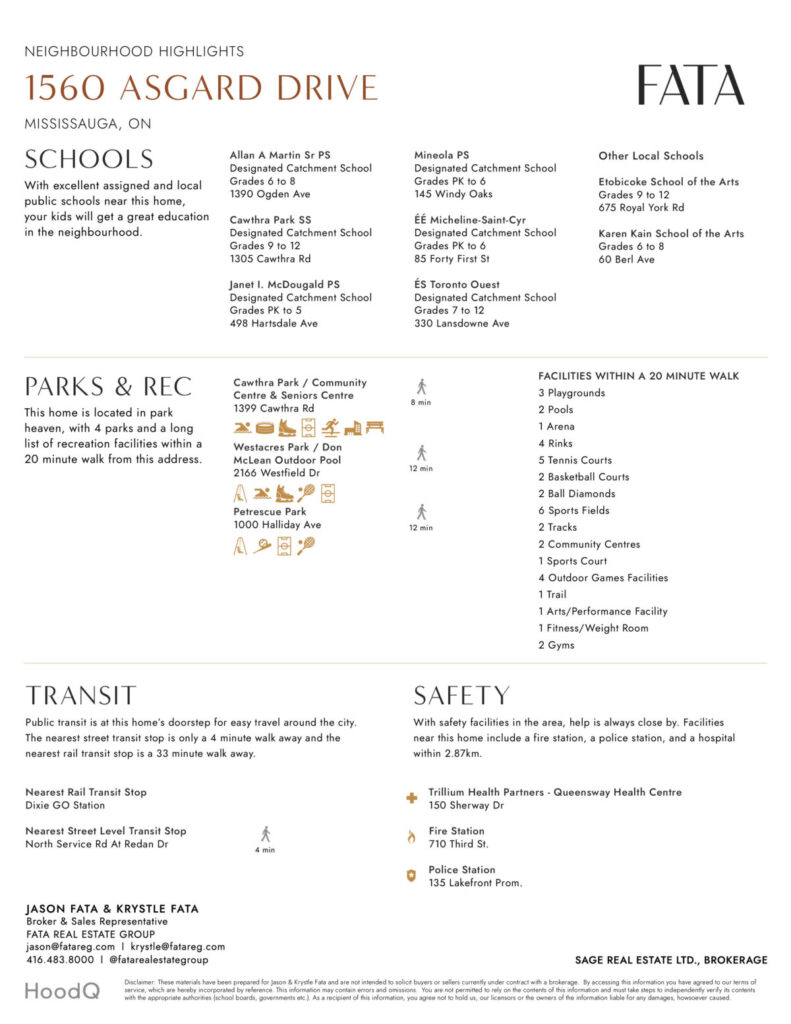1560 Asgard Drive
Lakeview | Mississauga
 Floor Plan
Floor Plan
1560 Asgard Drive
For Sale: $2,249,000
- 4+1 Bedrooms
- 5 Bathrooms
Cookies & Cream
Modern ‘Los Angeles’ style custom build with sunny west facing pool-sized lot! Striking in rich onyx coloured quartz & porcelain, creamy vanilla finishes and blonde caramel coated oak herringbone floors. A flair for the dramatics, this open concept kitchen is intentional with a walk-in hidden pantry, state-of-the-art appliances, and a breakfast bar that blends into the large combined dining and living rooms. Fold back the floor to ceiling, full accordion door and flow as seamlessly as the sunlight into the extended outdoor living space where throwing dinner parties never looked so cool. As the afternoon gold fades to dusk, switch on one of your two gas fireplaces (inside or out), grab a bottle of red, find your favourite film and indulge yourself. Relax. You’ve earned it. At nightfall, head upstairs – designed for families who love their privacy – all four bedrooms include ensuite bathrooms. Plus, the primary is equipped with a deep soaker tub by the window and walk-in custom closet.
Request Information
More Details
A laundry room is also on the upper level for easy access. Your fully finished basement includes a sleek wet bar and fresh, blank space for a new home gym, kid’s playroom or bonus entertainer’s lounge. Also find a lower level bedroom with ensuite bathroom for in-laws or to use as a nanny suite. Minutes from the lake & promenade, golf clubs, popular shops & malls, Port Credit Yacht Club, Pearson Airport & two GO train stations – you’re close to the downtown action, but far enough away from the busy crowd. Only 30 minutes to the Toronto core. But dare I say, drop an inground pool in the yard, and in an entertainer’s space like this – it’s hard to believe you’ll ever want to leave! With this never-lived-in custom home, you can have your cake and eat it too.
Indoor / Outdoor “Los Angeles” style living space with two fireplaces
Full floor to ceiling accordion door opens for extended outdoor living space
Large pool sized lot
Detached Garage which can also makeshift into personal gym or workspace
Bright main level office
Powder room on the main
Walk-in pantry in kitchen
Lower level bonus bedroom (nanny suite or in-law suite) with ensuite bathroom.
Lower level wet bar & blank canvas for theatre area, personal gym, kids playspace, etc
Laundry on 2nd Floor near bedrooms for easy access
Ensuite bathroom with soaker tub in Primary Bedroom
Ensuite bathroom in 2nd bedroom
Jack & Jill style ensuite bathroom in 3rd and 4th bedroom
New, never lived in Custom Built property
Close to the downtown action, but far enough away from the busy crowd.
Quartz in bathrooms
Quartz fireplace
Porcelain Kitchen
Engineered Hardwood – Oak Herringbone Floors
“Aluprof” – Door manufacturer
Built-in speakers on main level
Soaker tub in primary ensuite & walk-in closet
Full accordion door across back opens for extended indoor/outdoor living
3 – 5 minutes
Dixie Outlet Mall
Carmen Corbasson Community Centre
Lakeview Golf Course
7 – 10 minutes
Sherway Gardens
Lakefront Promenade (beach, volleyball courts, splash pad, etc)
Lakefront Promenade Marina & Mississauga Sailing Club
Port Credit Yacht Club
Toronto Golf Club
Mississauga Hospital
Dixie GO Station
15 – 20 minutes
Pearson Airport
Centennial Park
Cookstown GO Station
Square One Shopping Centre
Costco
20 – 35 minutes
Yorkdale Shopping Mall
CN Towner (Downtown Toronto)
Union Sation
Scotiabank Arena
Rogers Centre
Possession | Flexible
Property Taxes | $6,370.95/ 2024
Property Size | Total 2940 sqft
Lot Size | 57.08 x 132.14 ft
Parking | 2 Garage + 6 Driveway
Exclusions | All indoor & outdoor staging furniture.
Extra | 36” panelled JennAir fridge, 36” olf 6 burner range top, JennAir combination wall oven & microwave, Bosch panelled dishwasher, wine fridge, LG washer & dryer. Hot water owned.
Price | $2,399,000
