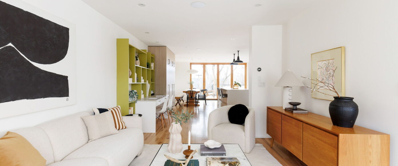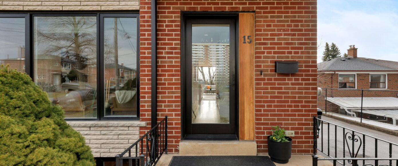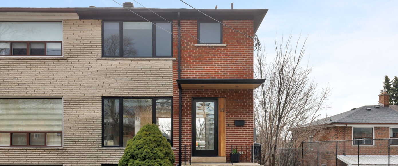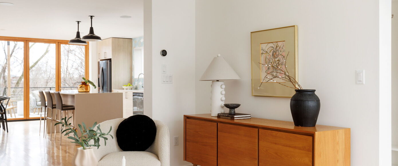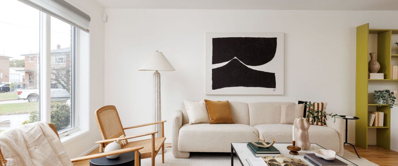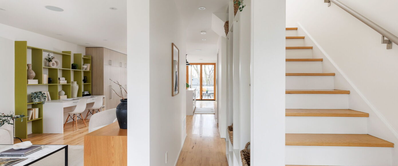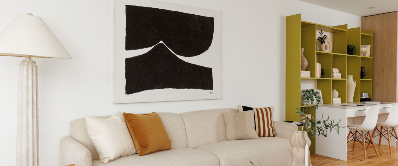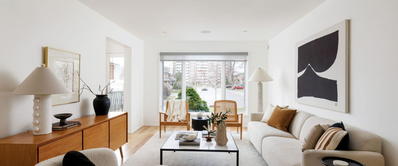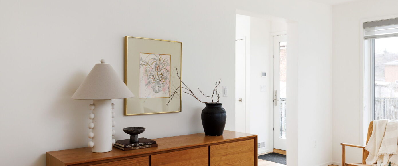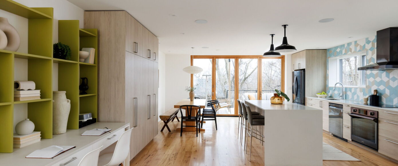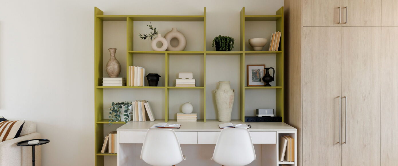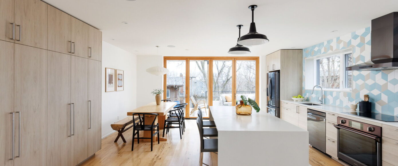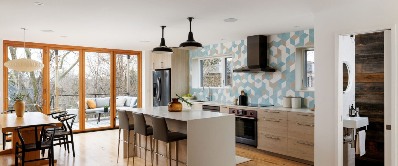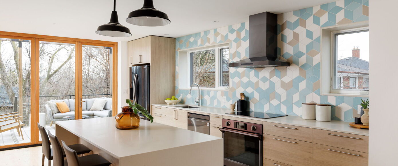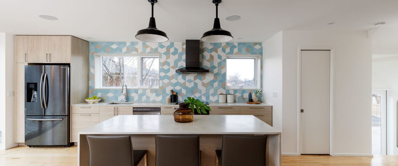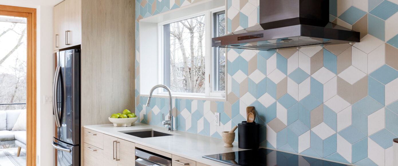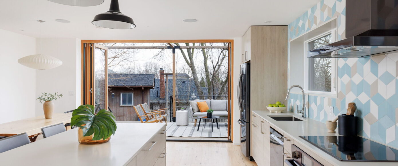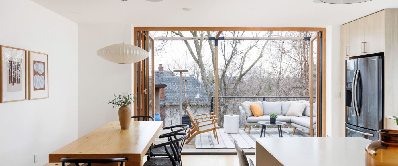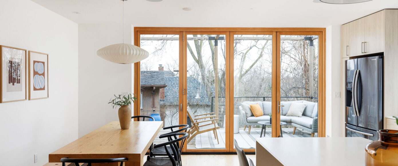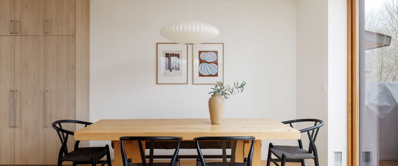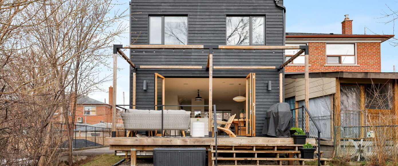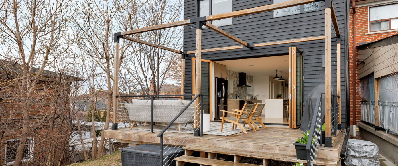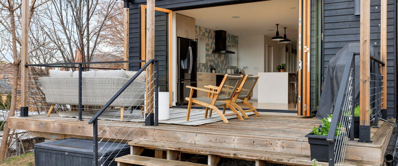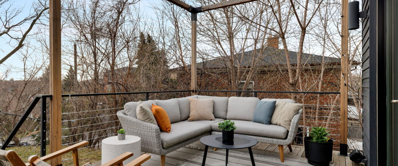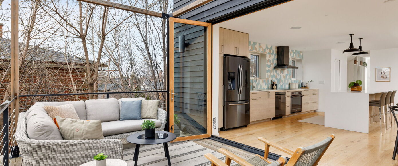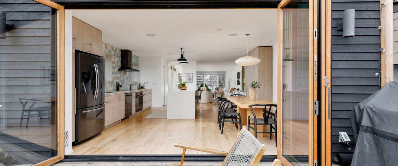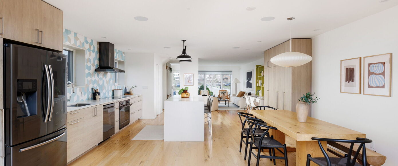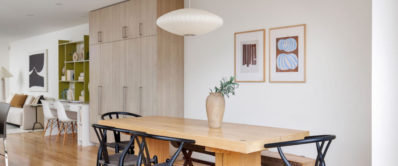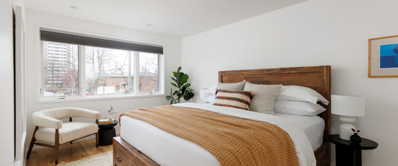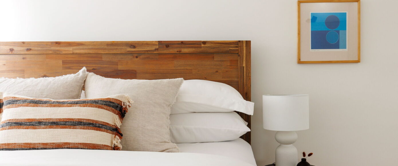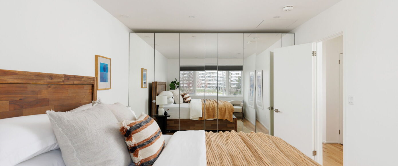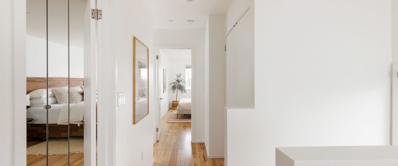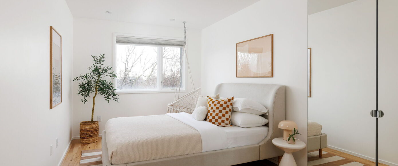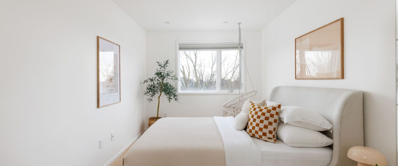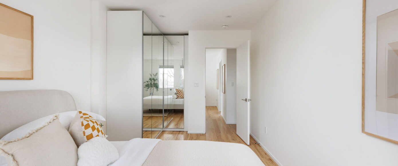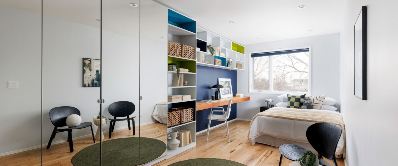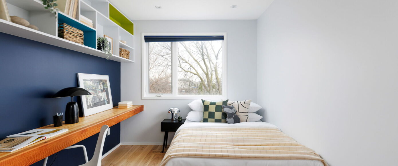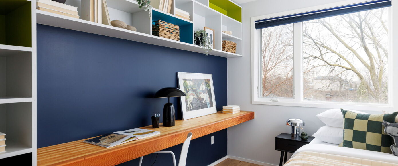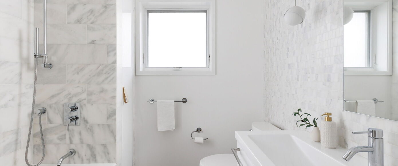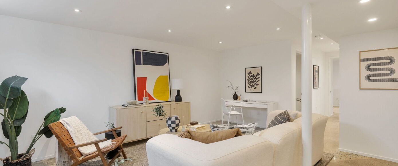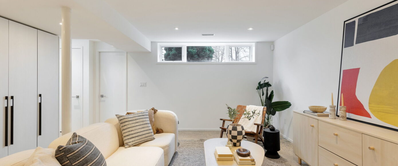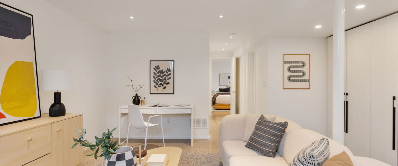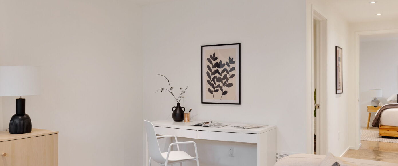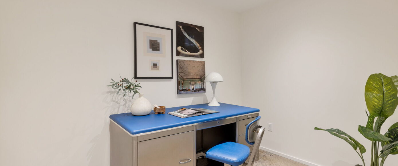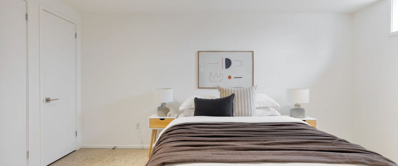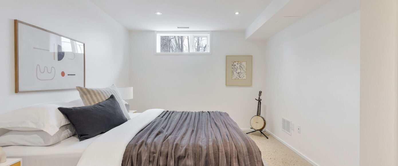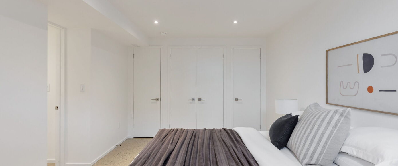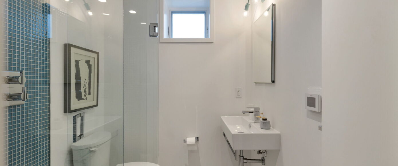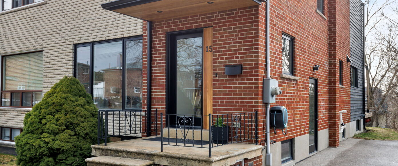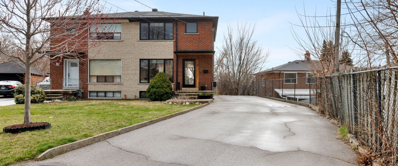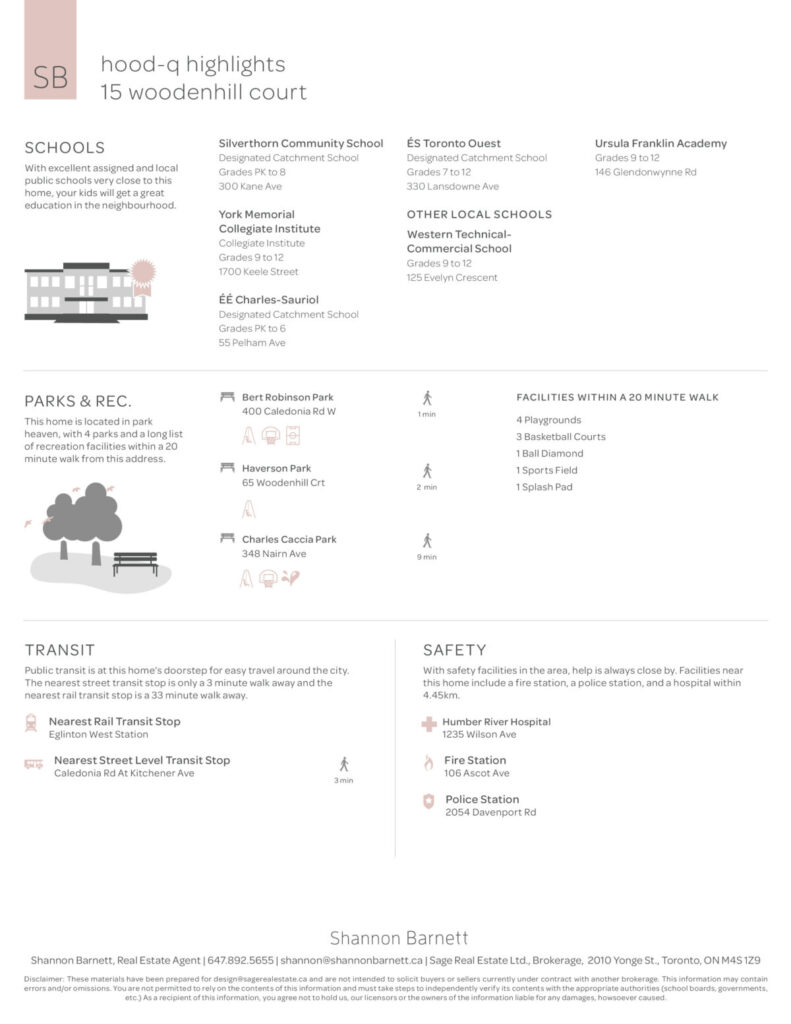15 Woodenhill Court
Eglinton West | Toronto
 Floor Plan
Floor Plan
15 Woodenhill Court
For Sale: $999,000
- 3+1 Bedrooms
- 3 Bathrooms
Cul-De-Class on Woodenhill Crt
Welcome to a stunning, architect-designed home that combines luxury, function, and family-friendly living on a cul-de-sac in one of the city’s most connected yet peaceful pockets. Fully reimagined in 2017, this residence underwent a complete transformation down to the brick, with a full two-story rear addition, custom-designed by Wanda Ely Architect Inc. and Brad Tapson Design. Every inch was thoughtfully planned, permitted, and professionally finished to the highest standards.
Request Information
More Details
Designed for Living Beautifully
Step inside to discover a bright, open-concept main floor anchored by custom hickory-engineered hardwood and a sleek, chef-inspired kitchen with quartz countertops and premium black stainless steel appliances. A wall of bi-folding patio doors opens the entire back of the home to a sprawling deck and lovely yard—perfect for seamless seasonal indoor-outdoor living. Thoughtful upgrades like LED lighting, a NEST thermostat, Sonos sound system and endless built-in storage offer both comfort and convenience.
Space to Grow and Entertain
Upstairs, three spacious bedrooms have been enlarged and reconfigured to maximize comfort and storage. The full bath is beautifully updated, and a second-floor laundry room adds everyday ease. The lower level is fully finished with polished recycled glass and concrete flooring, high ceilings, and heated floors in the bathroom. With a family room, office, guest/teen suite, and hidden rough-in for a second kitchen, it’s a space full of possibility—whether for multi-generational living, guests, or income potential via the separate side.
The large private driveway accommodates up to 8 vehicles—a rare find in the city.
A Connected, Family-Friendly Community
Woodenhill Court offers the rare combination of quiet cul-de-sac living just minutes from everything. The soon-to-open Caledonia LRT station is a 5-minute walk away, and you’re close to Silverthorn Public School, parks, local grocers, and big-box shopping at the Stockyards and Yorkdale Mall. Families, dog walkers, and cyclists alike enjoy the nearby Caledonia Park and BeltLine Trail, offering a natural escape in the heart of the city.Crt
Architect-Designed Full Renovation & Addition (2017)
Designed by Wanda Ely Architect Inc. & Brad Tapson Design
- Modern two-storey rear addition
- Taken back to the brick and fully rebuilt
- All-new framing, electrical, plumbing, and insulation
- New drywall, flooring, tile, and bathroom features
Interior Highlights
- Custom hickory-engineered hardwood on main and second floors
- Main floor fully opened up for modern flow
- Custom foyer built-ins and storage solutions throughout
- Powder room added to the main floor
- All three bedrooms enlarged
- Second-floor laundry added
- Nest thermostat & Sonos system
Kitchen
- Brand new custom kitchen with quartz countertops & island
- High-end Samsung black stainless appliances:
- Fridge, stove, range hood, induction cooktop, convection oven
- LG dishwasher & Bosch microwave
Living & Entertaining
- Bi-fold patio doors open fully to connect indoors and outdoors
- Large deck ideal for entertaining
- Fully finished lower level with guest bedroom, office, and large family room
- Polished concrete floors with recycled glass accents
- Custom under-stair storage
- Separate side entrance from driveway
Mechanical & Structural Upgrades
- New roof, furnace & on-demand tankless water heater
- All new windows and doors
- LED lighting throughout
- Pro Tech security monitoring system
- Sump Pump with high water sensor connected to security monitoring system
- Back Water Valve
Exterior & Parking
- Huge private driveway fits up to 8 cars
- The driveway has excellent future potential
A Note from the Seller
I truly love this house—maybe I’m biased because we poured so much care into designing and building it—but it still brings me joy every day. One of my favorite transformations is the main floor. Before the renovation, it was divided into four small rooms, but opening it up created such a beautiful, breathable space. The bi-folding patio doors were something I dreamed of from the start, and they turned out even better than I imagined. In the warmer months, we open them wide and the whole back of the house flows out onto the deck. It feels like adding an entire extra room—we’ve hosted so many cozy, memorable gatherings out there. The mature trees and blooming flowers wrap the yard in privacy and calm, especially in spring and summer.
I also love the custom kitchen—it’s both a showpiece and totally functional, with high-end appliances and a generous island that anchors the space. Upstairs, the hardwood continues throughout, and every bedroom feels bright and spacious with large windows and plenty of closet space. The second-floor laundry was a game-changer for daily life.
The lower level adds another layer of flexibility—it’s fully finished with high ceilings, a big family room, a bathroom with heated floors, plus an office and guest room. We designed it so it could easily become a separate suite if needed; there’s a private entrance and rough-in plumbing tucked behind the wall, ready to go.
And the neighborhood just keeps getting better. More young families have moved in, and the cul-de-sac has such a warm, community feel. It’s peaceful, low-traffic, and safe, yet still just minutes from everything—schools, parks, shops, and the soon-to-open LRT. It’s rare to find a place that feels so tucked away and so connected at the same time. And the nature! My kids grew up hiking/biking the Belt Line. We are excited for a new chapter but we will truly miss this home.
Possession | 60-90 Days
Property Taxes | $ 5,893.98/ 2024
Size | 34ft x 134.50ft see Sched C in listing
Inclusions | All Electric Light Fixtures, All Window Treatments, Black Stainless Steel Samsung Appliances:Fridge, Stove, Range Hood, Induction Cooktop, Convection Oven, White Samsung F/L Washer/Dryer, LGDishwasher, Bosch Microwave, Fridge in Cantina, Tankless On-demand Hot Water Heater, All Built-ins, Sonos Music System, BBQ
Exclusions | Freezer in Cantina, Hanging Ceiling Chair BR
