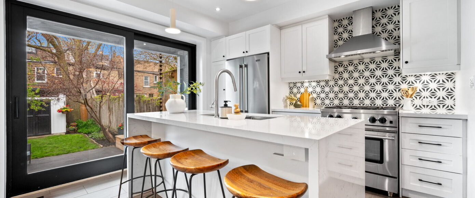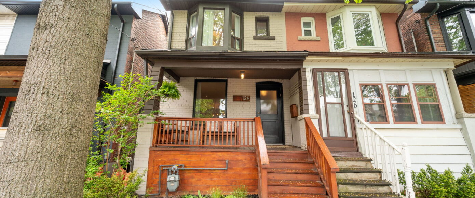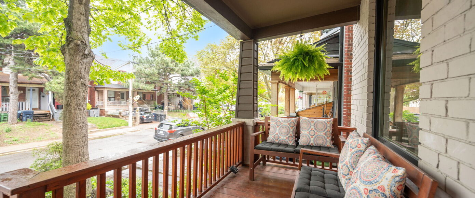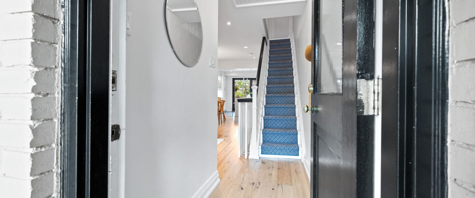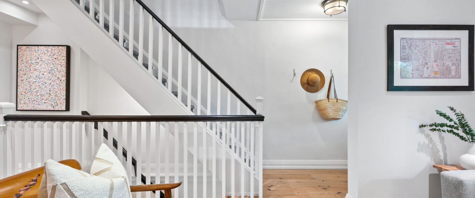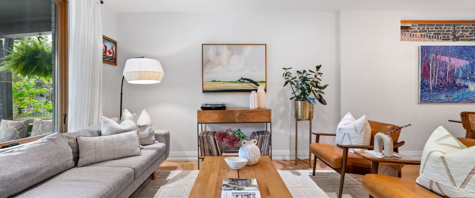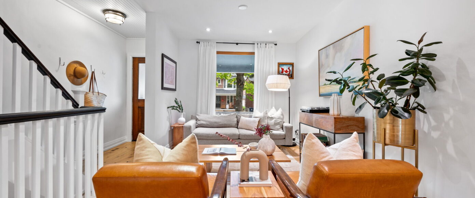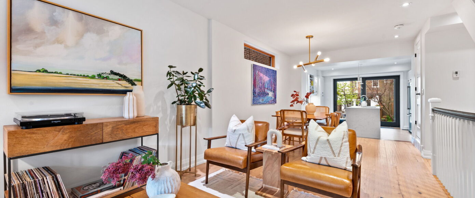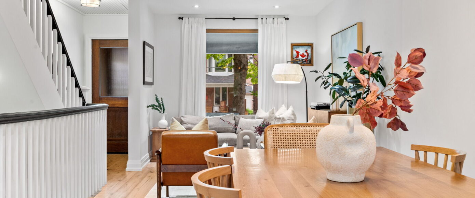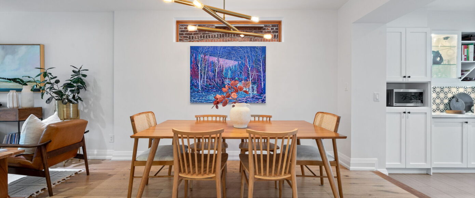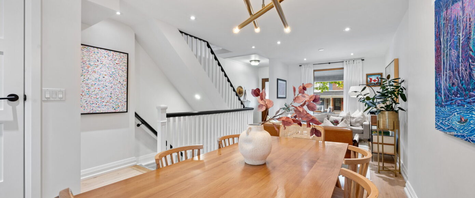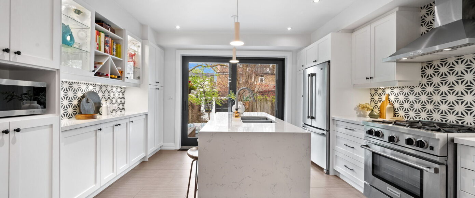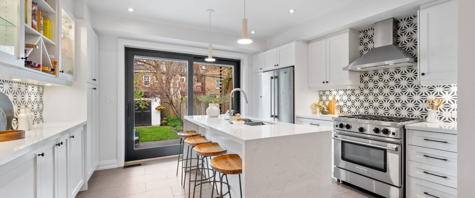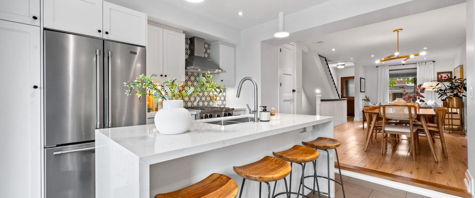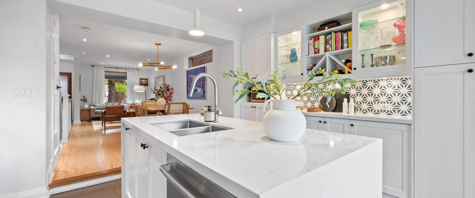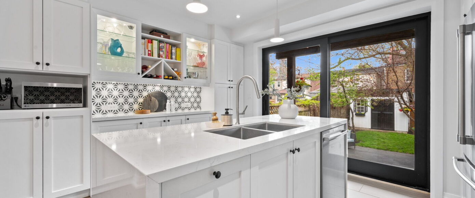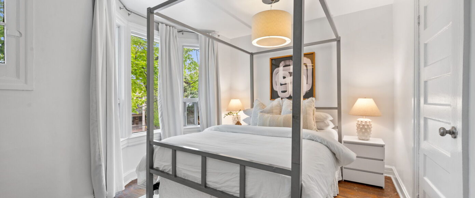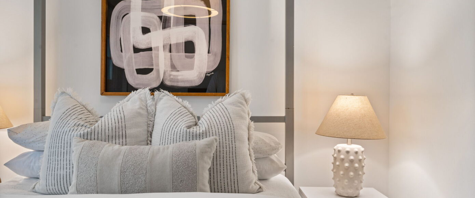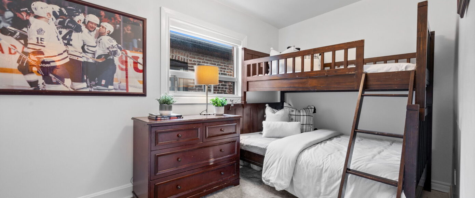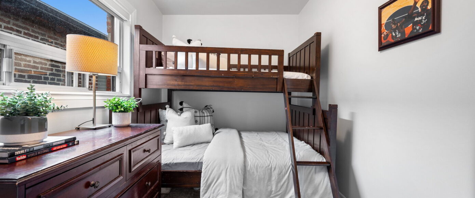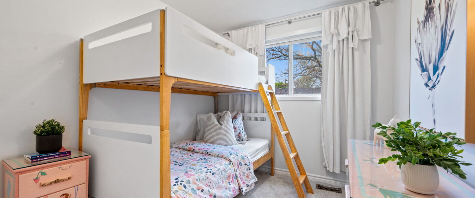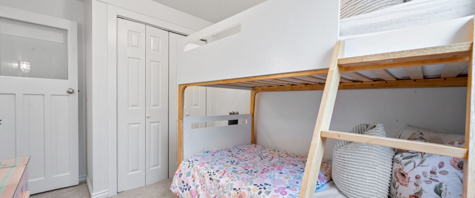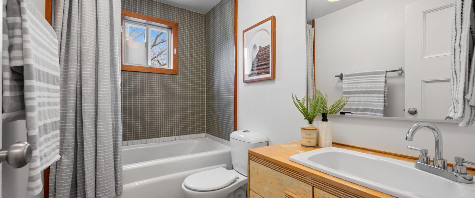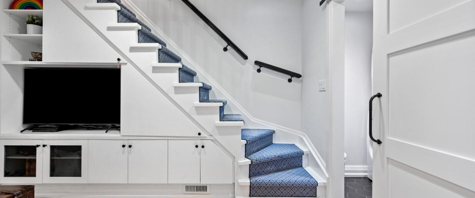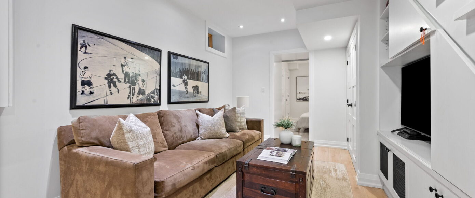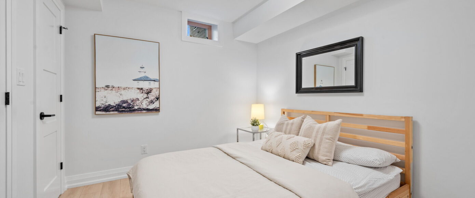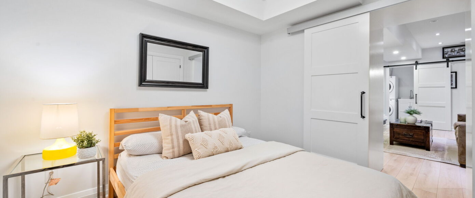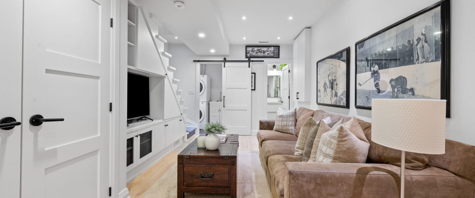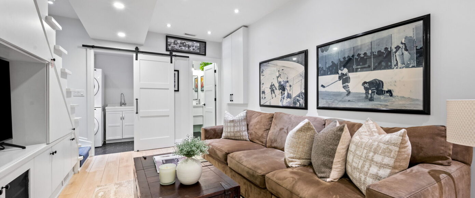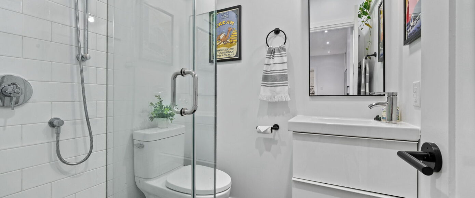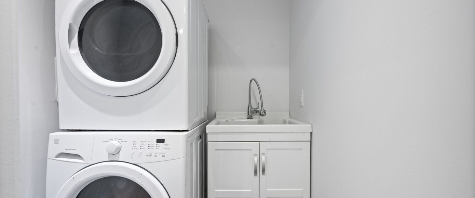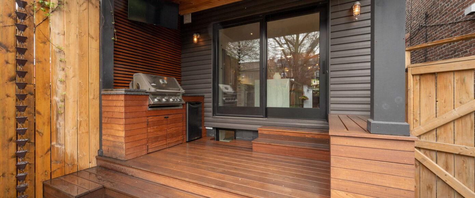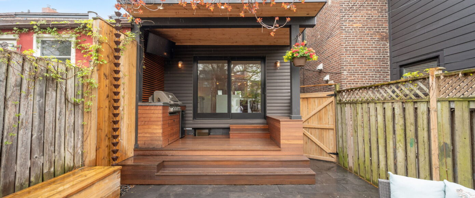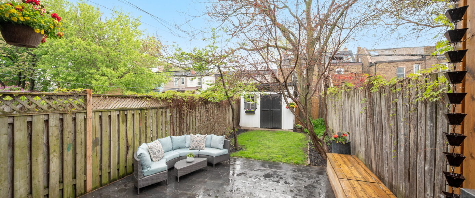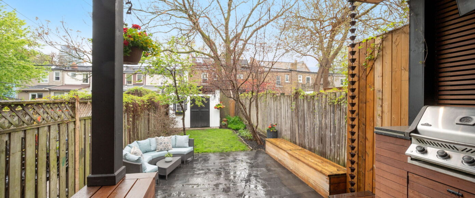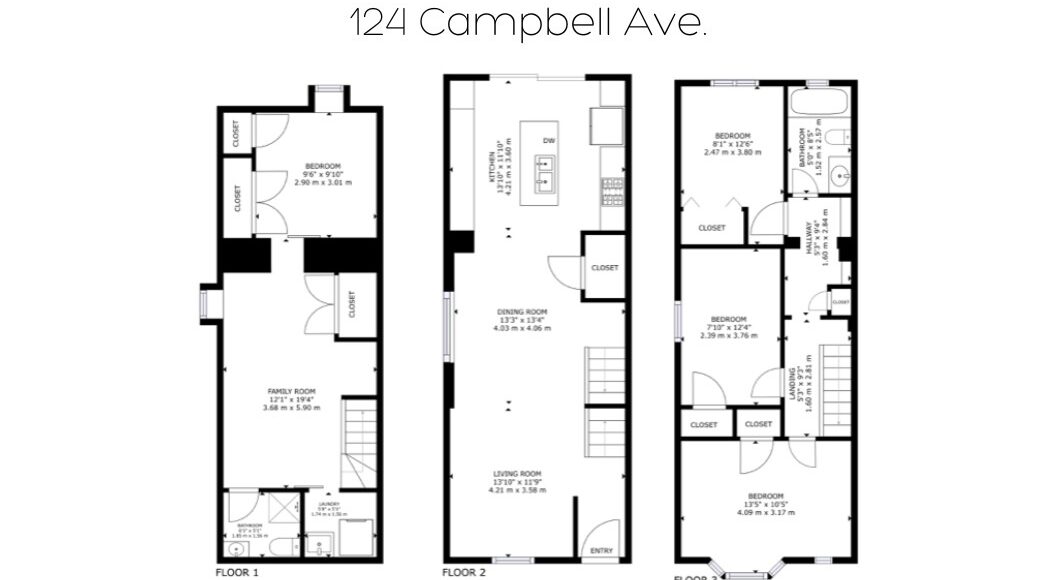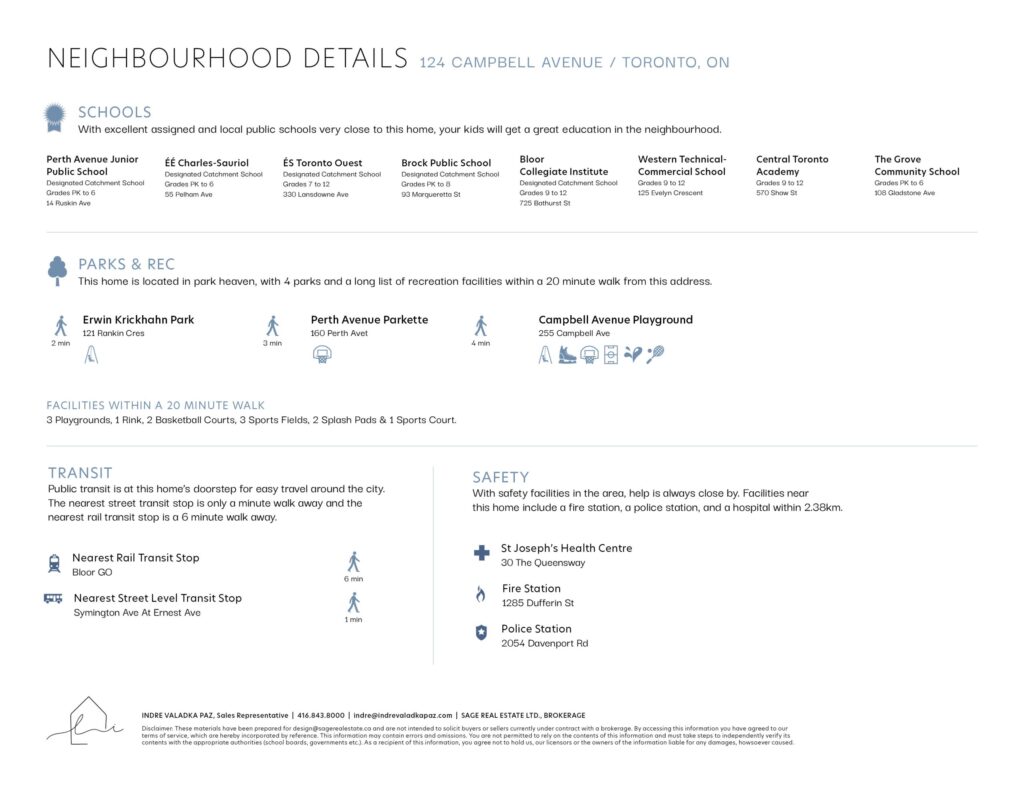124 Campbell Avenue
Junction Triangle | Toronto
 Floor Plan
Floor Plan
124 Campbell Avenue
For Sale: $1,199,000
- 3+1 Bedrooms
- 2 Bathrooms
Welcome to Your New Casa on Campbell
A Junction jewel in the heart of it all.
Nestled in one of Toronto’s most vibrant and well-connected neighbourhoods, 124 Campbell Avenue is a beautifully updated 3+1 bedroom, 2-bathroom home that perfectly balances the charm of a vintage property with the convenience and style of modern living. Located in the ever-popular Junction Triangle— one of the city’s most sought-after communities — this home offers access to top-rated schools, boutique shops, trendy restaurants, and multiple transit options, all just steps away.
From the moment you step onto the welcoming front porch, you’ll feel the warm character of this home — and once inside, you’ll appreciate the attention to detail that went into its extensive renovations. The main floor offers a bright, open living space with contemporary finishes, including engineered oak floors, pot lights, and generous ceiling height throughout. The heart of the home is the custom kitchen, thoughtfully designed with modern appliances, ample cabinetry, and an oversized island perfect for cooking, entertaining, or casual family meals. A seamless walkout leads to the professionally landscaped backyard, where you’ll find a custom awning with built-in BBQ, a beverage fridge, stone patio and a new shed — an ideal setup for outdoor living and hosting gatherings all year round.
Request Information
More Details
Upstairs, three comfortable and light-filled bedrooms offer space for families, guests, or home office setups. Each room features tasteful details and closet space, with easy access to a full bathroom. Downstairs, the fully renovated lower level expands your living area with soaring ceilings, a spacious rec room and fourth bedroom, a beautifully finished 3-piece bath, and a dedicated laundry area. Whether you’re looking for an in-law suite, a teenager’s retreat, or a bonus space to watch the games, this lower level adapts to your lifestyle needs with both function and style.
Street permit parking makes city life easy, but with such a walkable neighbourhood and nearby transit options, you may rarely need your car.
Combining timeless charm, thoughtful upgrades, and an unbeatable location, 124 Campbell Avenue isn’t just a home — it’s a lifestyle in one of Toronto’s most connected and community-driven pockets. Come and experience this Junction jewel for yourself.
Entrance | Picture this: you walk into a beautifully updated foyer that flows right into a bright, open-concept space filled with natural light from the large east-facing window. A modern light fixture catches your eye, leading you to the cozy living and dining areas. New flooring ties it all together, while pot lights throughout add a warm, inviting glow to the whole space
Kitchen | The fully-renovated, custom kitchen was designed to impress, featuring a unique backsplash that adds a stylish touch. You’ll have access to ample storage for all your utensils and experience the joy of cooking on sleek, modern appliances. A host’s dream come true, the kitchen also boasts a generous walkout to a covered custom awning, extending your living space and making outdoor entertaining a breeze. Plus, there’s a versatile additional closet, ideal for use as a pantry, front closet, or for extra storage.
Backyard | Marvel at the professionally landscaped backyard, fully renovated in 2022. Equipped with a small outdoor kitchen offering a built-in BBQ, beverage cooler, the custom awning offers year-round outdoor hosting opportunities—hot chocolates on cold winter nights and backyard BBQs with game highlights streaming on the outdoor tv, on sunny summer days. Interlocking stonework and integrated storage and seating, defines distinct lounge, dining, and seating areas, while still preserving green space with an easy-to-manage garden that adds a homey vibe. The brand-new shed provides bonus storage for tools, bikes, or seasonal items, keeping all your essentials organized.
Lower Level | More than generous ceilings measure in at 8.5 feet, adding to the spacious feeling of the fully-renovated, underpinned basement. The lower level includes built-in media storage, new pot lights, and a private bedroom with double closets, perfect for overnight guests or a teen who needs their own space. With a modern 3-piece bathroom and a separate laundry room for added convenience, the basement is sure to be just as happening as the main floor. Upgrades also include a new air handler, tankless water heater/boiler, sump pump, air conditioning unit, and basement water seal—everything you need is ready to go.
Bedrooms | Freshly painted with all-new light fixtures, the upper level is move-in ready and can be customized to suit your family’s needs. With three bedrooms that all feature closets for storage and windows to let in streams of bright light, there’s plenty of opportunity to reinvent the space as you see fit.
Area | It’s always a beautiful day in Toronto’s Junction Triangle. Spend your weekends strolling around the quaint shops of Roncesvalles, Bloordale Village, and Bloor West Village, all while sipping a coffee from one of the many nearby cafes. Being a close walk away from two TTC subway stops opens the rest of the city up for you to explore, too— with the UP Express you can get from your doorstep to Union Station in 15 minutes flat! Don’t miss the neighbourhood street parties, where you’ll get to know the friendly neighbours and feel a part of the vibrant Junction community.
- Full main floor and lower level renovation (2019)
- New flooring – Engineered Oak on main & laminate in the basement
- New custom kitchen, quartz counters New appliances
- New oversized walk-out to yard Potlights throughout
- Main and lower level windows
- Underpinned basement basement bathroom, laundry & bedroom
- Sump-pump
- Waterproofing
- Combination heating system – air handler & boiler/hot water on demand, A/C
- New upper floor light fixtures
- Backyard landscaping (2022)
- Deck & Built-in BBQ w/awning Patio stone
- Shed
- Freshly painted (2025)
Possession | 60 days/ TBD
Property Taxes | $5,493.42/ 2024
Average Heating | $1,092/year
Average Hydro | $1,320/year
Average Water/Waste | $2,400/year
Lot Size | 17 ft x 97 ft
Inclusions | Kitchen refrigerator, gas stove, dishwasher, over-the-range hood vent, microwave, front loading washing machine, front load dryer, all electric lights fixtures (excluding dining room light fixture), all window coverings, hot water on demand/boiler, air handler, built-in BBQ.
Exclusions | Dining room light fixture (to be replaced prior to closing), all TV’s and wall mounts, furniture and all owner belongings/art, staging items.
