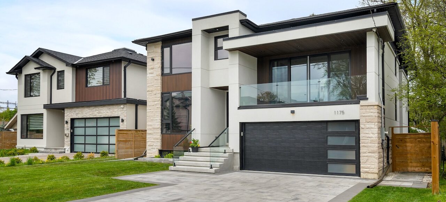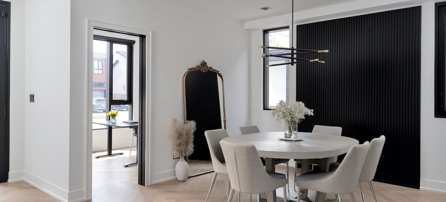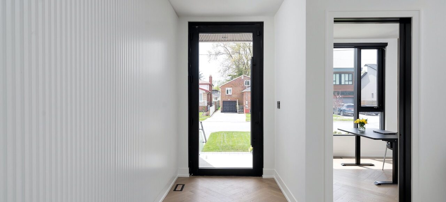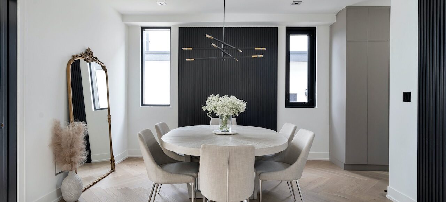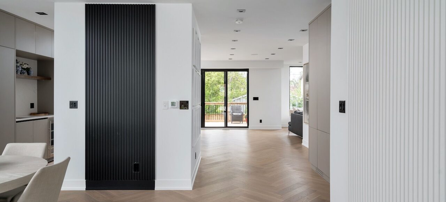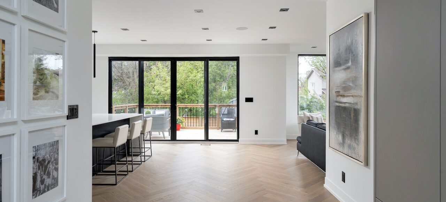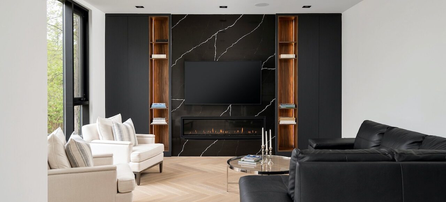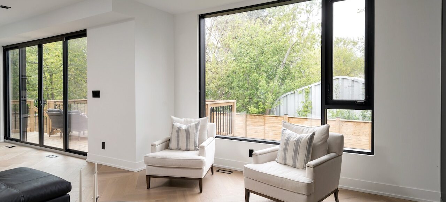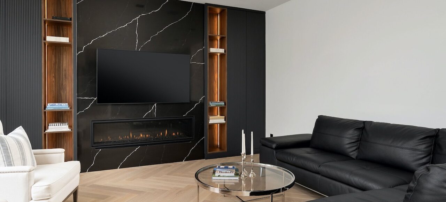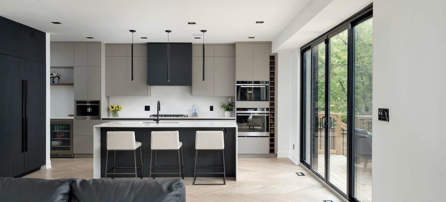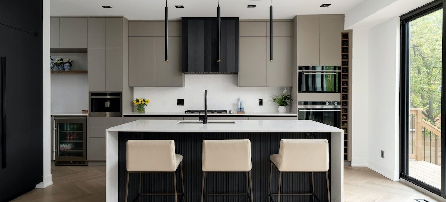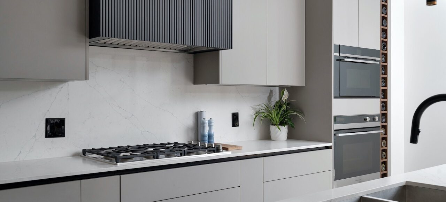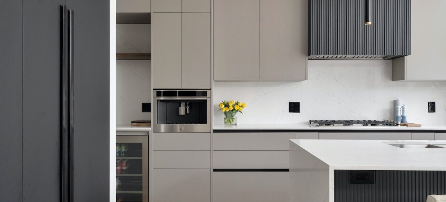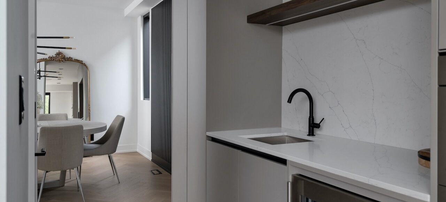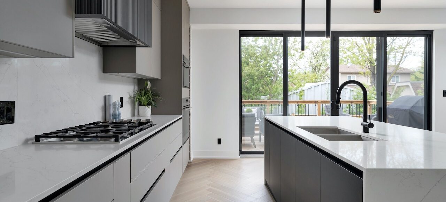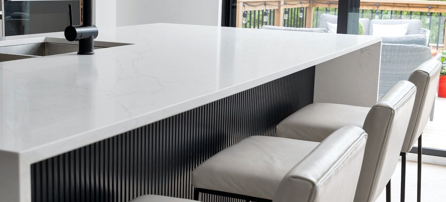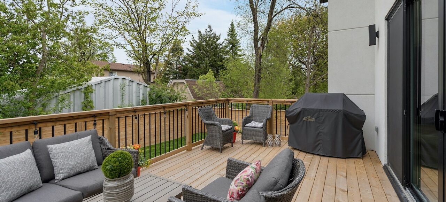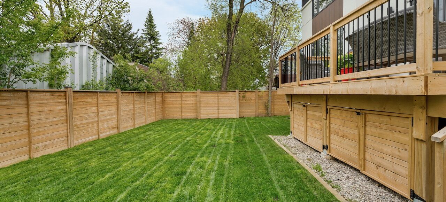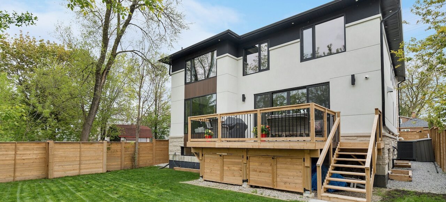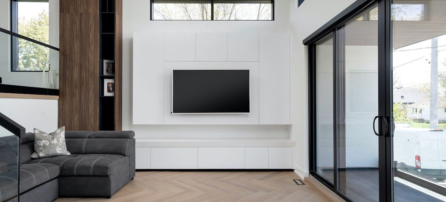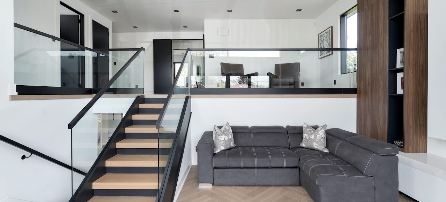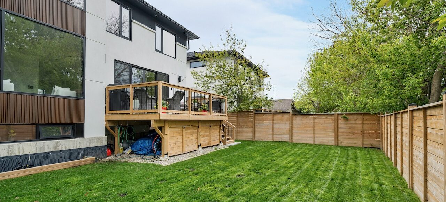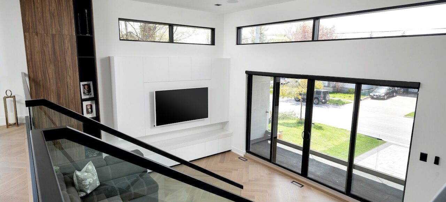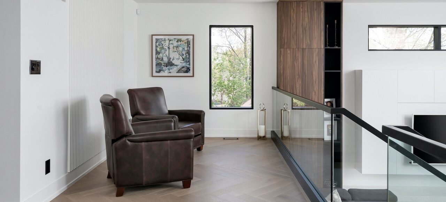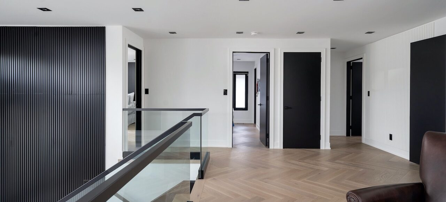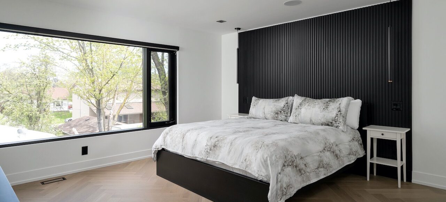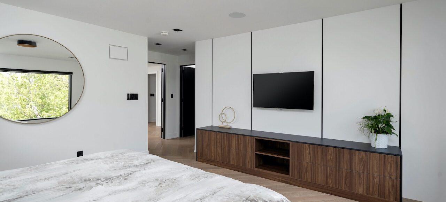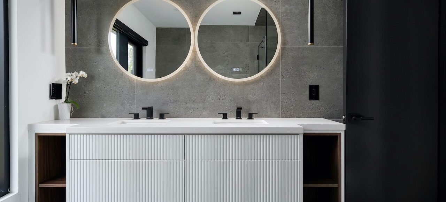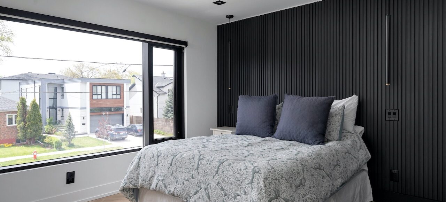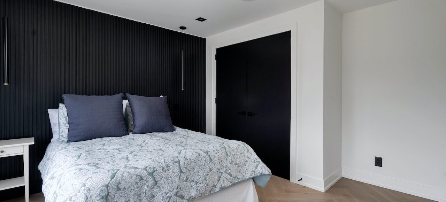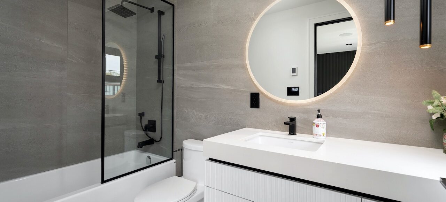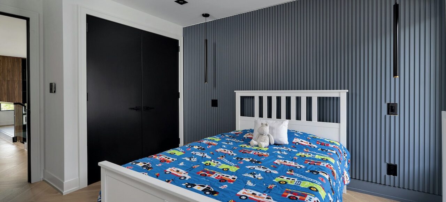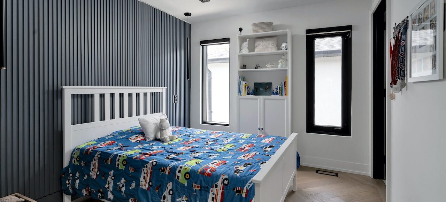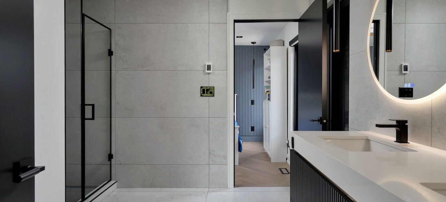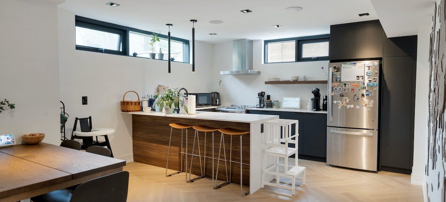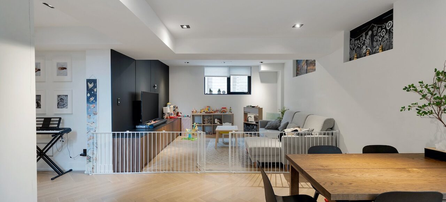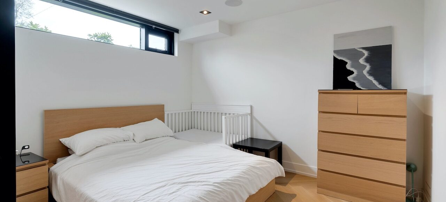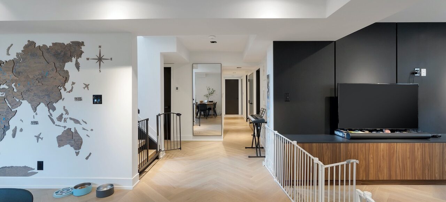1175 Ogden Avenue
Lakeview, Mississauga
 Floor Plan
Floor Plan
1175 Ogden Avenue
For Sale: $2,699,900
- 4+3 Bedrooms
- 5 Bathrooms
- 5,100 SQ FT
A Modern Family Home in Prestigious Lakeview
Welcome to 1175 Ogden Avenue in Mississauga’s prestigious Lakeview neighbourhood. This newly built Montbeck Homes modern is the perfect family home located just 20 minutes from downtown Toronto.
This designer home brings magazine-worthy finishes to life, while providing the best of living, entertaining and growing throughout its 5,100 square foot layout.
Request Information
More Details
Complete with a fully finished lower level in-law/nanny suite complete with 3 bedrooms, a gourmet kitchen, heated floors, 9-foot ceilings, and a private entrance, this functional layout brings multi-generational living or nanny space into your life with ease.
The manicured lawn and custom stone driveway welcome you home as you step into your grand entrance with an oversized custom front door. Herringbone wide plank-engineered hardwood flooring provides an incredible wow factor from the moment you step inside and is carried throughout the entire home.
Step into the open concept main floor with that that is sure to become the destination for every major celebration and life event, while hosting your everyday life effortlessly.
Gourmet Chef’s Kitchen highlights include an oversized custom waterfall island with a Carrera-style quartz countertop, featuring three pendant lights, plus a matching backsplash. Sliding doors which open onto the large walk-out back patio to allow for 3 season entertaining, custom cabinetry including wine storage, and a large walk-in pantry with floor-to-ceiling storage for food and small appliances.
Tech-forward high-end appliances include a 36” range with a 5 burner gas cooktop and custom fluted panel hood vent. A 7-foot column-style Dacor fridge with custom panelling and smart technology, a Miele built-in panelled dishwasher and two 30-inch single-wall built-in ovens. Premium extras include a built-in back-lit wine fridge and a built-in 24-inch Jennair Coffee System.
Floor-to-ceiling windows give way to incredible natural light and gorgeous views into your lush backyard. The family room with a custom floor-to-ceiling entertainment unit inlaid with a stone feature wall with a Samsung Frame TV, modern gas fireplace, LED pot lights, and wired in-ceiling audio, will be the hub of all of your family activities.
The upper level is home to an exquisite primary retreat with custom built-ins, pot lights, a spa-like five-piece ensuite bathroom, with a soaker tub, and two walk-in closets with custom fixtures.
The second and third bedrooms and connected perfectly by a Jack-and-Jill bathroom, making this area designed with kids in mind. A fourth bedroom provides ample space for your expanding family or a proper study room or additional office space for working from home.
Luxurious extras throughout the home include a heated two-car garage with an EV charger included, a server area connecting the dining room to the gourmet kitchen to make hosting a breeze, a dedicated front office space with large windows overlooking the front yard, main floor laundry room with generous high-end washer and dryer, a mudroom for extra storage and BBQ gas hookup on the backyard deck.
This oasis in the Lakeview neighbourhood is the ideal family home for those looking to live in one of the best school districts in all of Ontario, while still being close to downtown Toronto for all that city life has to offer.
Possession | TBD
Property Taxes | $13,575.70 / 2024
Size | 5,100 sqft
Mechanics | Central air, forced air / gas
Parking | 6 Total Parking spaces
Inclusions | Cooktop, hood vent, Fridge, dishwasher, Speed Oven, Gas Oven, wine fridge, Coffee System, Washer & Dryer, EV Charger, all existing window coverings and all ELFs. Lower level: French Door Fridge, Oven Range. Dishwasher, hood vent and washer & dryer.
