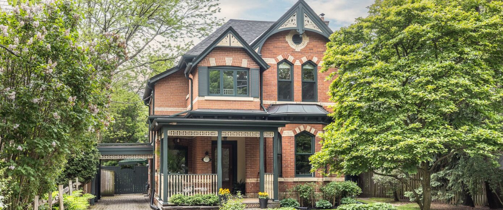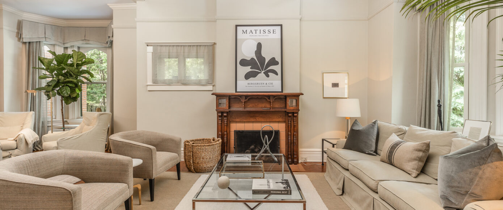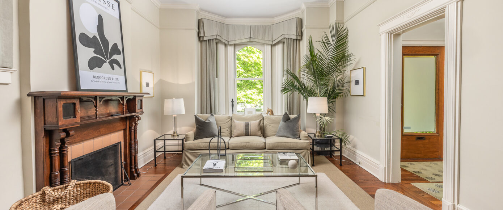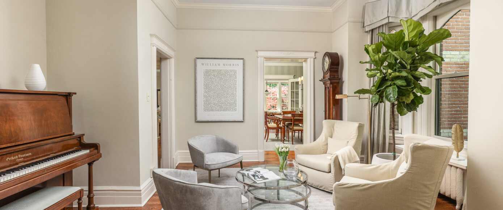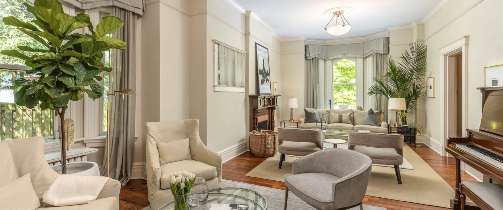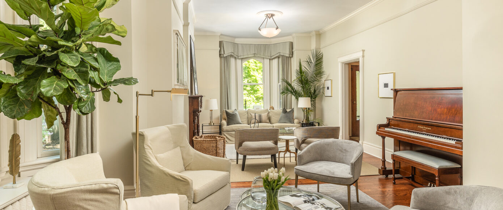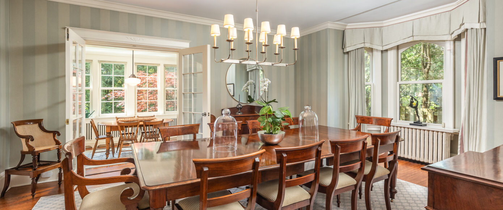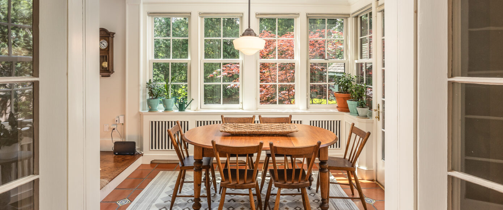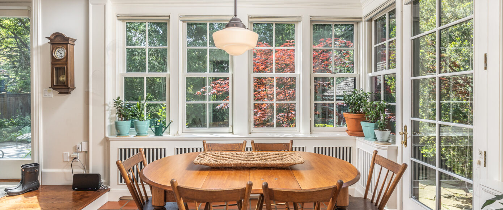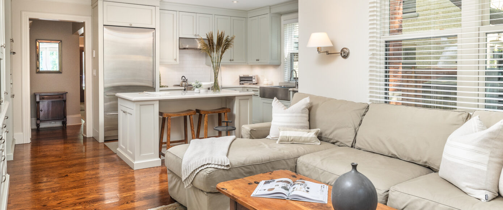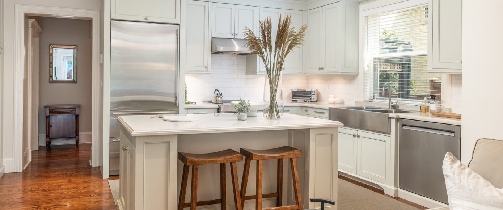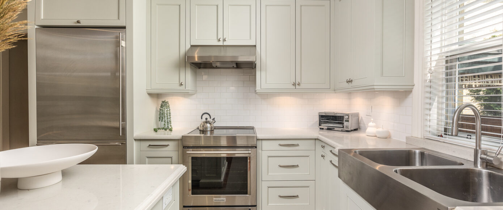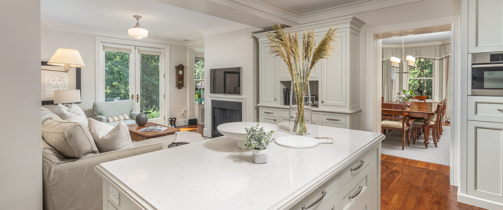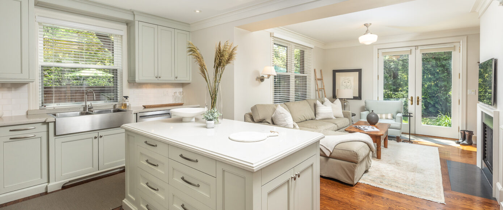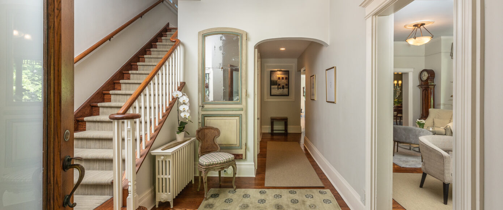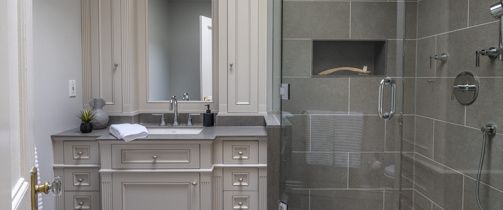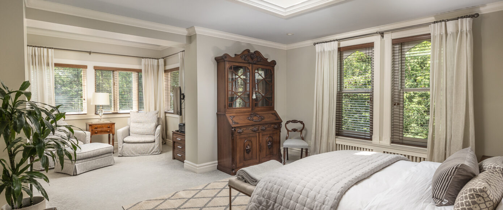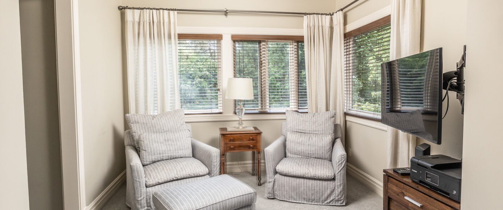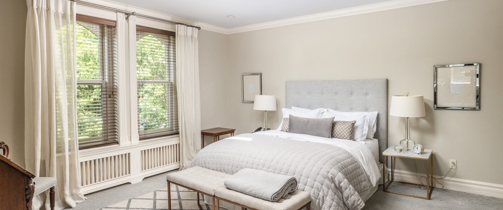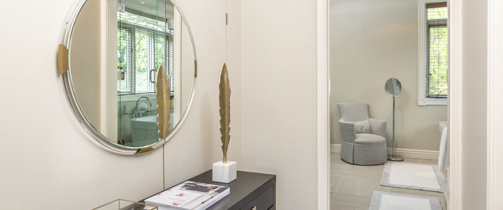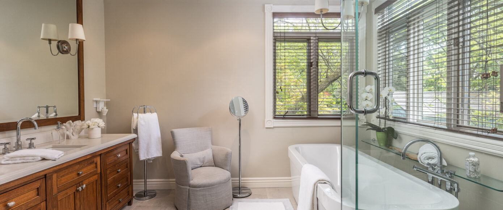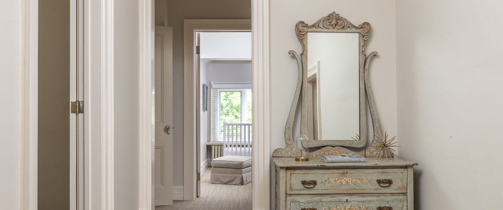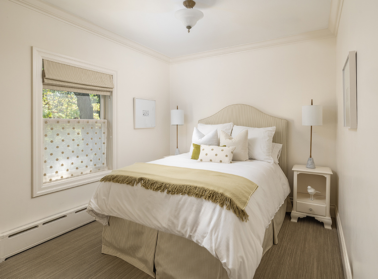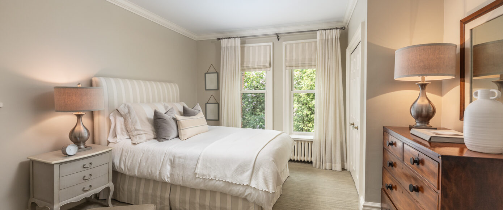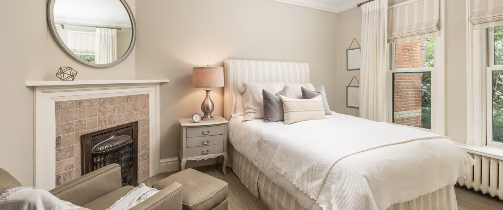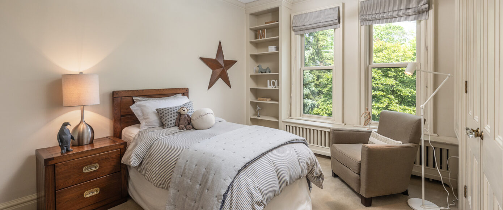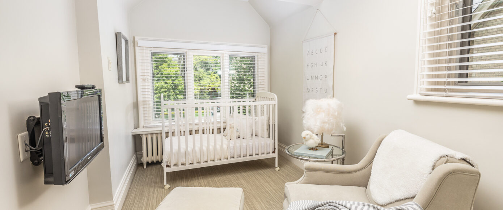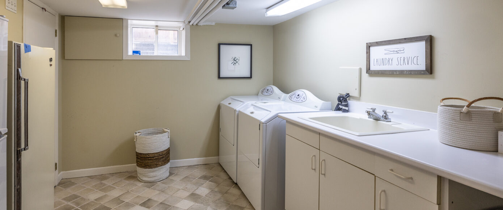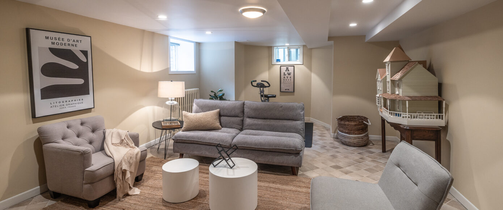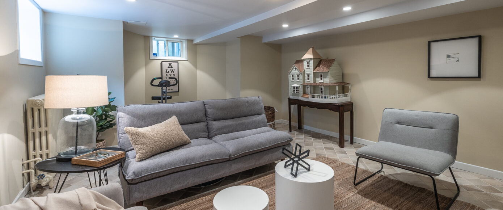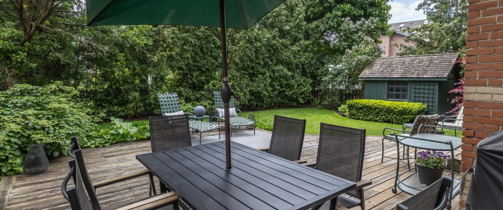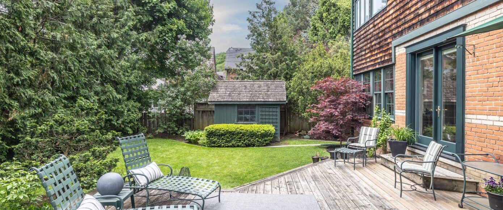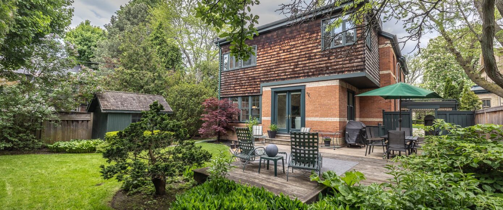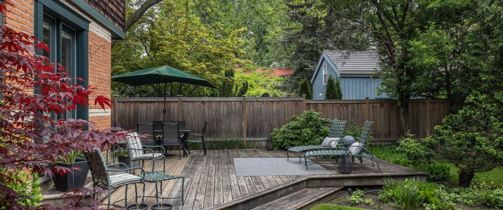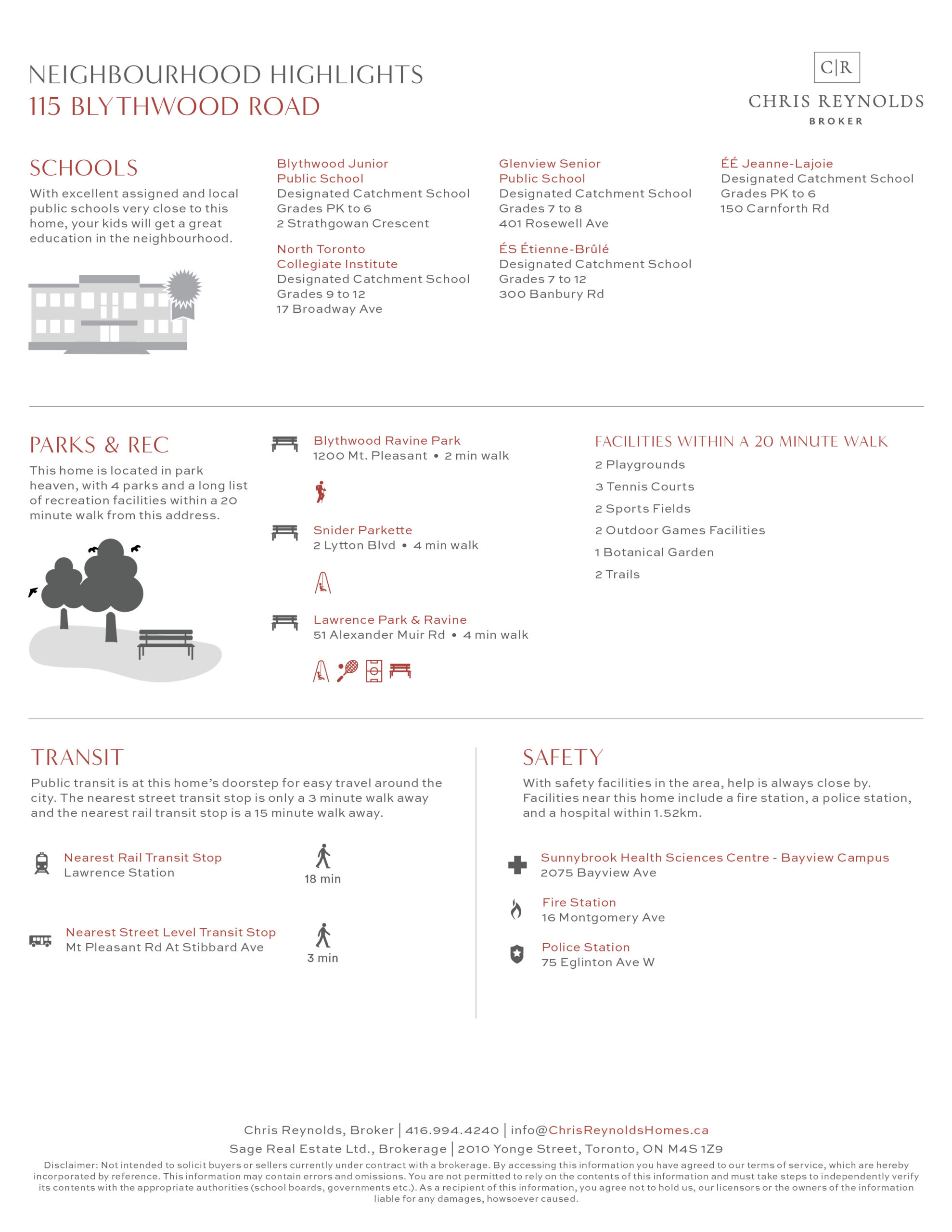115 Blythwood Road
Mount Pleasant East | Toronto
 Floor Plan
Floor Plan
115 Blythwood Road
For Sale: $3,933,000
- 5 Bedrooms
- 4 Bathrooms
Own A Piece of History in Sherwood Park
Nestled in the “Sherwood Park” neighbourhood, this classic Victorian home boasts an impressive 3,409 square feet on two floors, complemented by an additional 1,020 square feet in the basement. The home’s grand living and dining rooms feature soaring ceilings, creating an airy, elegant atmosphere perfect for entertaining and everyday living. The main floor is highlighted by a custom modern kitchen with ample storage, a large center island, and an adjacent family room with a cozy wood-burning fireplace. This space seamlessly transitions into a bright breakfast room that opens onto a private, south-facing deck and garden.
Request Information
More Details
Upstairs, the home offers five bedrooms, providing ample accommodation for family and guests. The primary bedroom is a true oasis, featuring a peaceful sitting area, walk-in closet, and luxurious four-piece ensuite bathroom featuring a soaker tub and large glass shower stall that evokes a spa-like retreat. Throughout the home, you’ll find three fireplaces that add warmth and charm to various rooms, enhancing the home’s inviting ambiance. This Victorian gem blends classic architectural details with modern conveniences, making it a perfect blend of historical elegance and contemporary comfort.
115 Blythwood Rd is wonderfully set back off the street and sits gracefully on a mature, lush 56-foot by 150-foot lot with sunny south exposure. The expansive property offers a perfect blend of privacy and space, enhanced by beautifully landscaped gardens that create a serene oasis. For convenience, the home includes ample parking for five cars, with an additional two spot in the attached carport, ensuring plenty of room for family and guests. This stunning residence, with its combination of historic charm and modern amenities, provides a unique and inviting retreat in a picturesque setting.
This home is perfectly located just steps from Yonge Street, allowing residents to easily patronize the local shops and restaurants between Eglinton and Lawrence Avenues. The mix of stores on Yonge Street is wonderfully diverse, offering everything from charming mom-and-pop shops to renowned international chain stores, and everything in between. This prime location combines the convenience of urban living with the charm of a vibrant neighborhood, making it an ideal place for those who appreciate a dynamic and walkable community. Whether you’re in the mood for a casual coffee, a fine dining experience, or a unique shopping spree, the eclectic mix of establishments along Yonge Street has something for everyone.
Sherwood Park, along with the picturesque Muir Park, offers something for everyone. These parks are a haven for outdoor enthusiasts, featuring bike and hiking trails that wind through lush landscapes, perfect for both leisurely strolls and active adventures. For sports lovers, there are tennis courts and a lawn bowling area, providing ample opportunities for recreation and exercise. Families will particularly appreciate the wonderful kids’ park and splash pad, ideal for keeping children entertained and cool on hot summer days. These nearby green spaces enhance the appeal of this home, making it an awesome place to call home.
According to information taken from The North Toronto Historical Society publication dated 1985, 115 Blythwood Rd was built in approx. 1881. It is on the western third of the one acre lot originally owned by James Ramsay, who lived at 129 Blythwood at the eastern end of the lot. It is one of many houses in the area built by the firm of Fisher and Ramsay, and was originally the manse for the minister of the Eglinton Methodist Church at Yonge and Glengrove. The Historical Society has listed this house on their inventory of buildings, for architectural reasons, noting the decorative bargeboards of the gables and the use of polychromatic red and white Brickwork.
Possession | 30/60 days / TBA
Bedrooms | Five
Bathrooms | Four – 2 on second floor, 1 on the main floor & a 3-piece bath in the basement
Property Taxes | $12,852.42 (2023)
Property Size | 3,409 Square Feet on 2 Floors + 1,020 Square Feet in the Basement
Lot Size | 56.4 x 150 feet
Property Parking | Private Drive for 5 Cars + 2 Car Port for a Total of 7 Cars
Included in the Purchase Price | KitchenAid S/S induction, stove/oven combination and dishwasher, Miele built in microwave, Sub Zero refrigerator with double freezer drawers, S/S range hood, “Dacor” warming oven below microwave, Maytag Neptune washer and dryer, Central air conditioner, Alarm system (Buyer to arrange there own monitoring), wall mounted TV’s in Basement, Primary bedroom sitting area and nursery, in ground irrigation system, garburator, Fridge and freezer now in Laundry room, all electric light fixtures and all window coverings and all broadloom where laid. Built in audio speakers in kitchen ceiling, “Hunter Douglas” shade in primary bedroom skylight along with remote, Garden shed in backyard, Outside custom ambience lighting and all other fixtures now on the property and belonging to the seller.
Exclusions | Wall mounted television in Family room.
Rental | Hot Water Tank at $33.11 which includes taxes.
