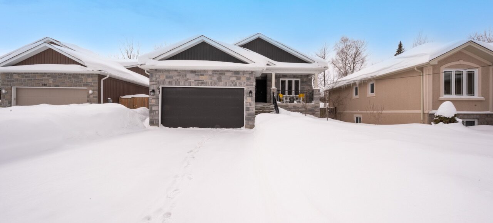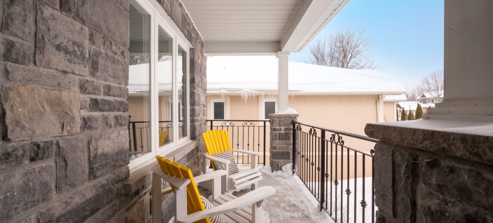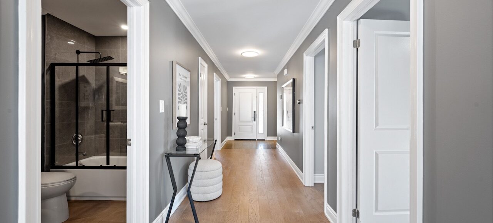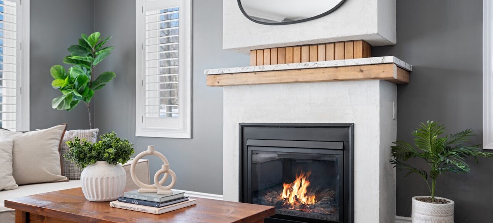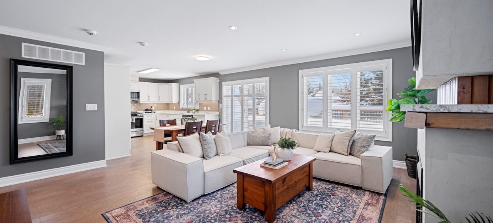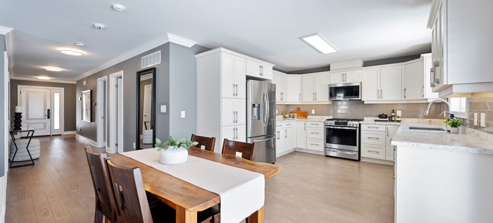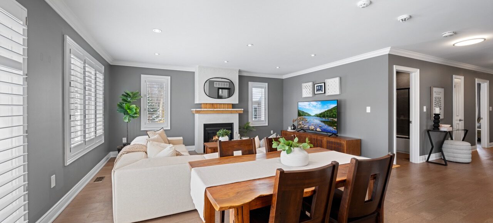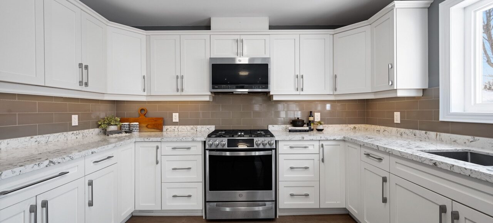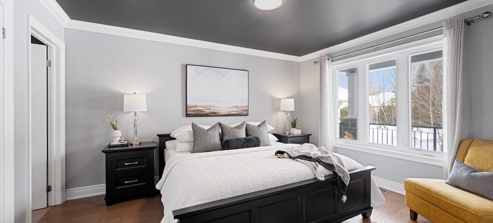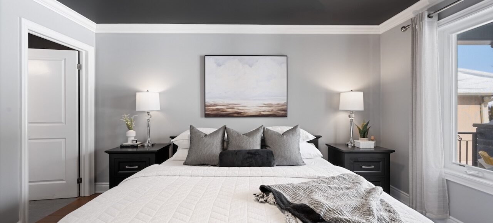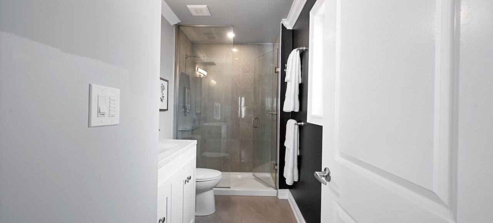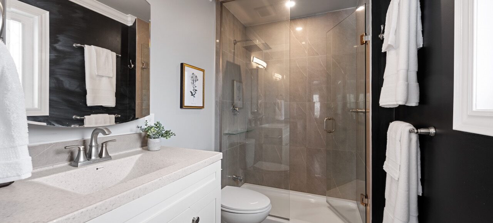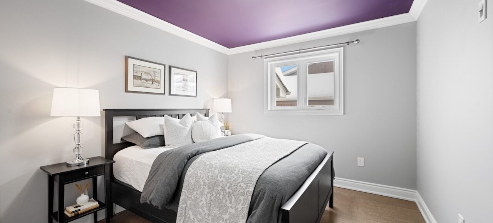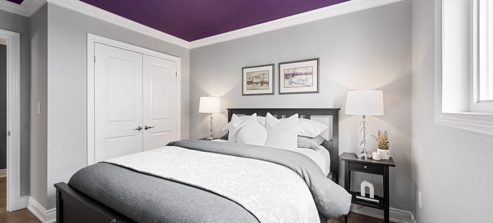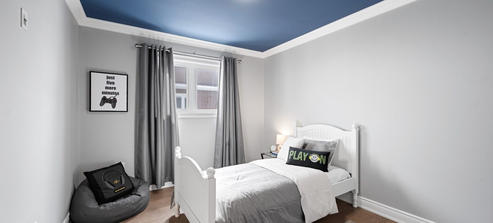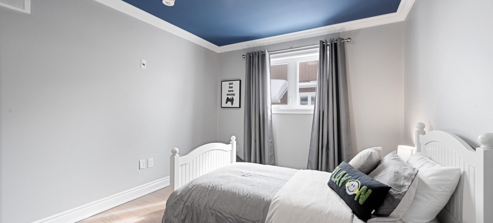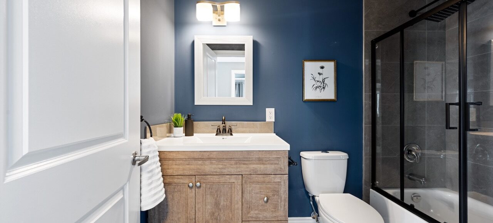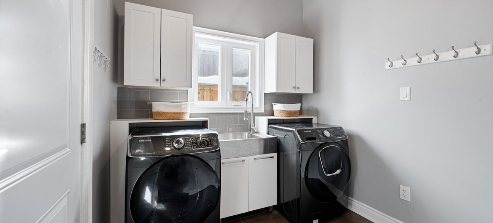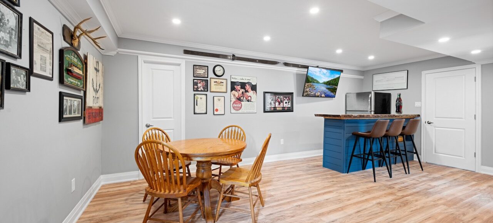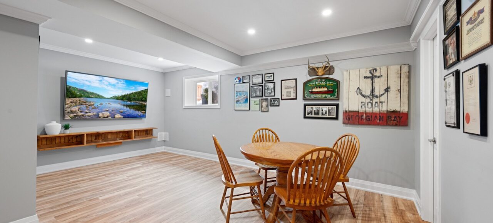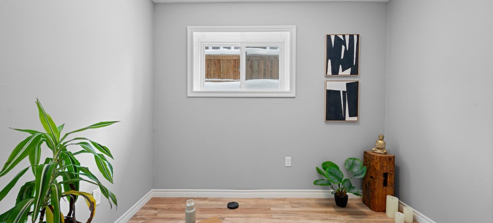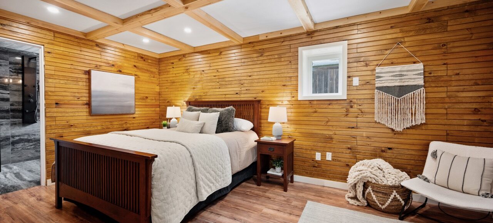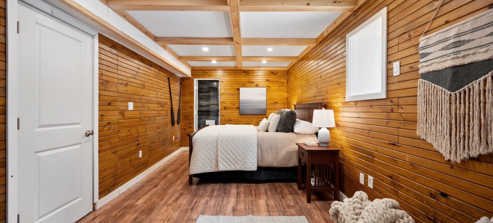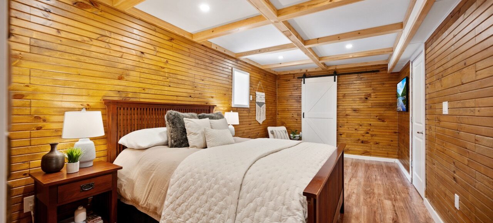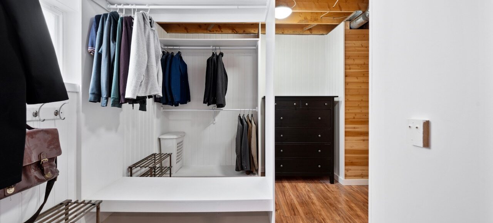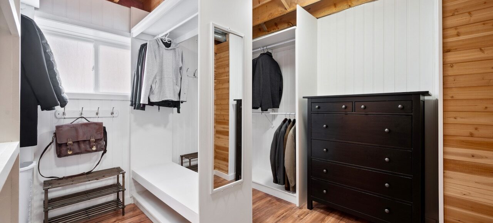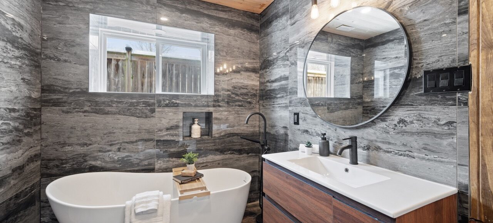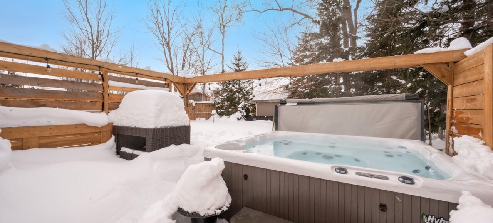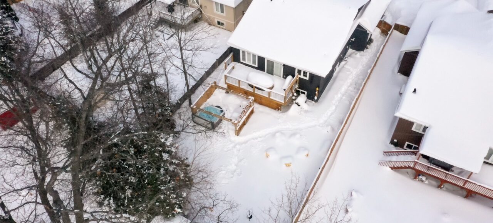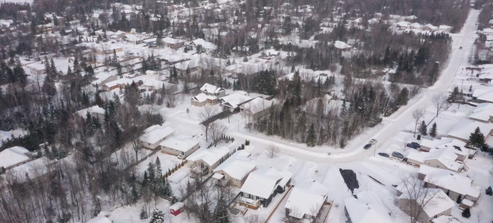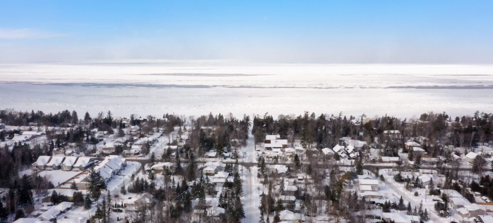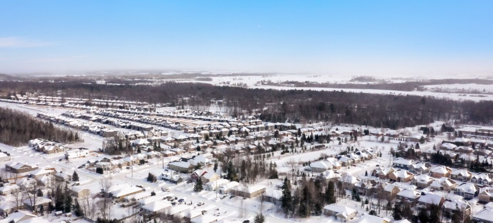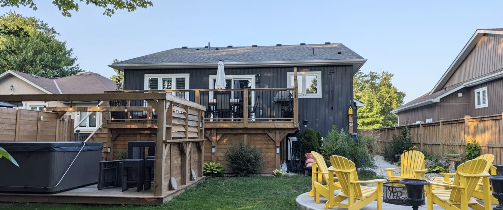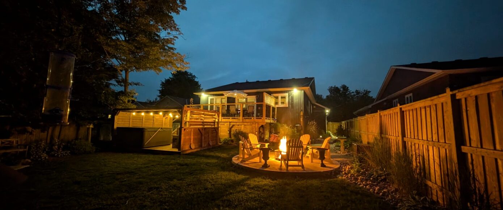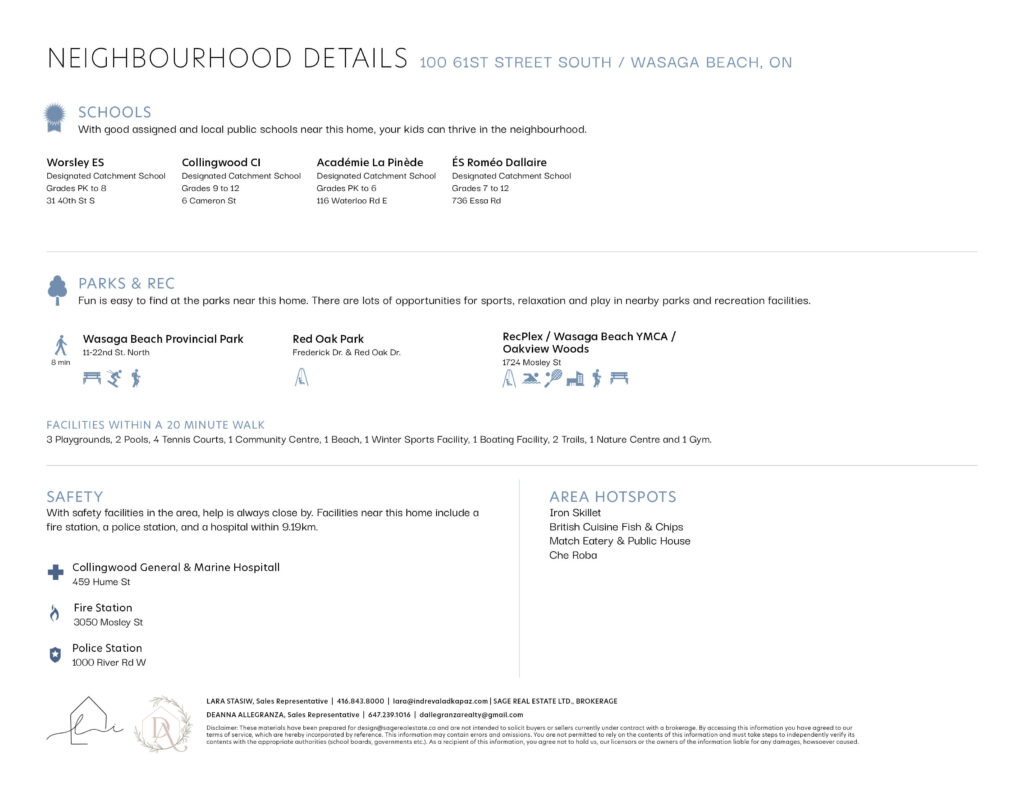100 61st Street S
Wasaga Beach
 Floor Plan
Floor Plan
100 61st Street S
For Sale: $849,000
- 3 + 1 Bedrooms
- 3 Bathrooms
Your Everyday Getaway on 61st Street South
No matter the season, 100 61st Street South brings adventure to your doorstep. This turn-key, 3+1-bedroom house is located just 650 m from the iconic Wasaga Beach, offering equal opportunities for summertime sunbathing and winter sports at Collingwood’s Blue Mountain Resort. With nearly 2,500 square feet of interior living space, including 3 full bathrooms, you’ll have plenty of room to accommodate you, your family and all of your guests excited to escape the big city grind. First occupied in 2020, the house features substantial upgrades to landscaping and interior finishes, as well as the recent completion of the lower level. Prepare to live life to the fullest at your everyday getaway on 61st Street South.
Request Information
More Details
Front Exterior
Summer mornings were made for sipping tea and coffee in the shade of a great covered front porch. The deep front yard provides privacy and the gabled roof and landscaped exterior make for curb appeal that sets a new standard. You and your guests will have ample parking space no matter the season, with a 6- to 8-car driveway and extra-tall 2-car garage, providing direct access to the home through the mudroom.
Mudroom/Laundry
When entering from the garage, you’ll walk through the mudroom/laundry area with a sink, storage cabinets, and hooks a plenty for all of your outdoor gear. It’s the perfect way to avoid traipsing sand and snow through the main front foyer area after your seasonal explorations. Plus, you can throw your beach towels straight into the large, front-loading laundry machine—no muss, no fuss! Within the house, this room is conveniently located on a landing between both floors, tucked away from your everyday living space yet easily accessible from all areas of the home.
Foyer
The expansive entryway offers plenty of space for chatty hellos or lingering goodbyes and the long hallway can easily accommodate a bench, standing mirror, key-drop table or any other necessity. You’ll also enjoy the luxury of an over-sized front closet with enough depth to fit all of your seasonal accessories.
Kitchen
What’s for dinner? Anything you’re craving, of course! The large, open-concept kitchen with tons of counter space and room for an island, makes cooking and hosting a breeze. You’ll enjoy modern finishes, stainless steel appliances, a fridge with a water dispenser, and abundant cabinet space that make this mouth-watering kitchen that much sweeter. With a functional layout that overlooks the landscaped yard, you’re sure to feel serene no matter what you’re cooking up.
Dining
With enough length for a family-sized table, the dining room is the perfect space to host holiday dinners or après ski spreads. For post-beach BBQs, the dining room is equipped with sliding glass doors that open onto a large backyard deck spacious enough to accommodate a patio set and grill.
Living
After a full day of snow sports, cozy up to the custom micro-cemented gas fireplace that perfectly punctuates the open-concept living space, large enough to fit substantial L-shaped seating. In the summer, open the California shutters and enjoy the view of the landscaped yard. With an oversized TV wall, the living room is the perfect place to watch the big game or indulge in movie nights with friends.
Backyard
Spend summers admiring your fully landscaped, deep-lot backyard and hop in the hot tub when the weather starts to cool down or all winter long—it comes with a custom-built pergola for your privacy. Embrace your more rural location by pulling up a Muskoka chair and sitting fireside any time of year.
Primary Bedroom
The primary, king-sized bedroom comes conveniently equipped with its own ensuite bathroom, adorned with modern finishes. In the morning, peer out a large window to check the weather and make your way to a double closet with organizers to get ready for the day ahead. At night, enjoy reading by your own personal bedroom fireplace—a cozy way to wind down for the evening.
Second and Third Bedrooms
Generously sized, both the second and third bedrooms are large enough to fit queen beds and feature spacious double closets with organizers for convenience.
Second Bathroom
The second bathroom wins first place for style. With modern black finishes and a bold colour, this full 4-piece bathroom with a bathtub, upgraded glass doors and rain shower head is sure to impress your guests and provide convenience for your everyday.
Lower-Level Landing
Take advantage of the extra space on the lower-level landing for anything you might need. Here, you’ll have access to a full wall of custom-built closets which can be used to store everyday necessities, seasonal supplies like ski or sledding equipment or even off-season apparel. You’ll have the option to finish off the space by tiling the floor and enclosing the utility area, or feel free to keep it as an extension of the mudroom. You might even choose to add more to the work bench.
Lower Bedroom
Thinking of hosting guests? The first lower bedroom will easily fit a king bed, or you can set up bunk beds to maximize sleeping space. With wood detailing throughout and a custom coffered ceiling, the room emits an authentic cottage or chalet vibe that everyone craves from a Wasaga escape property. The fully-marbled, ensuite, spa-quality wet bathroom complete with shower jets and a soaker tub is the perfect place for anyone to decompress after a day of outdoor exploring. When it comes to storage, the bedroom’s walk-in closet far exceeds expectations, and is the size of a room in itself. Whether used solely to service the bedroom or to meet the storage needs of the whole house, you’ll have plenty of space to spare.
Flex Space
Depending on the number of guests you anticipate, you might want to add even more bunk beds in this room, or perhaps turn it into your own private office or yoga space. The possibilities are endless!
Recreation Room
Spend rainy days or party nights lapping up the fun times in your bar and games room. Configure the back area of the room with a large TV on either wall. Then, add in a huge comfy couch, or opt for a pool, foosball, or ping pong table and stools instead! The bar is a great spot to set out snacks, drinks, and serving utensils for all of your après ski soirées.
Additional Storage
You can never have enough storage! At the bottom of the stairs on the lower level, you’ll find a temperature-controlled cold room perfect for storing your overflow of kitchen goods. There is an additional walk-in storage closet also off the rec room.
- Finished and fully upgraded lower level
- Air conditioning
- Electrical light fixtures throughout
- Crown moulding throughout
- Glass shower doors
- California shutters
- Wood & micro cement fireplace detailing
- Rain shower heads in both upper baths
- Fully landscaped exterior
- Hot tub & pergola
- Fire fit with poured concrete pad for chairs
- Additional poured concrete pad
Possession | Mid April
Property Taxes | $4,226.97 / 2024
Lot Size | 40.09 x 163.99 feet
Parking | 2 car garage & 6-8 car driveway
Other | Originally occupied in 2020
