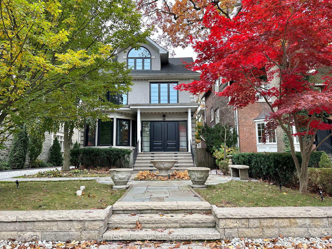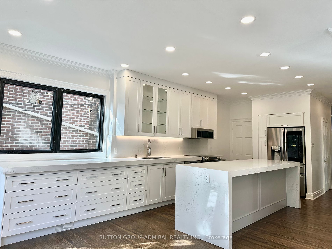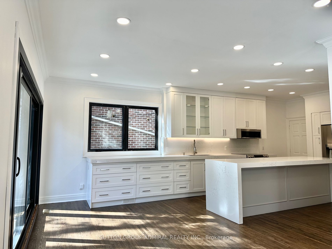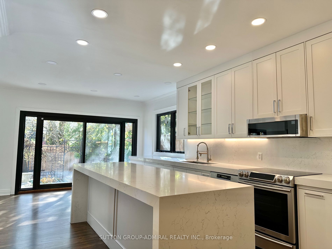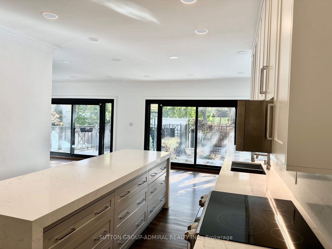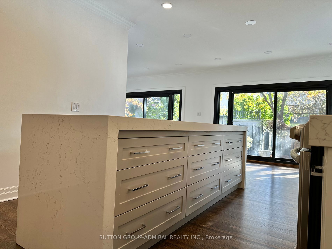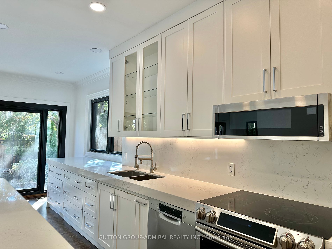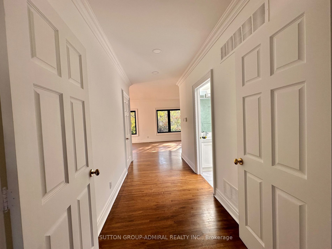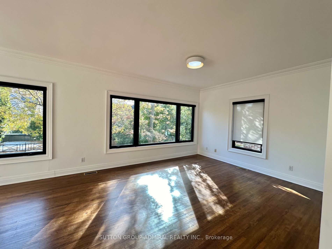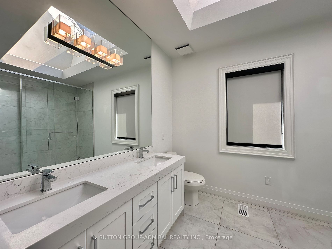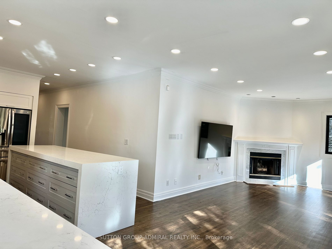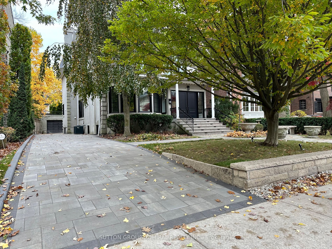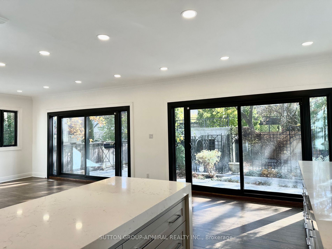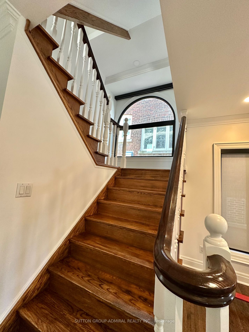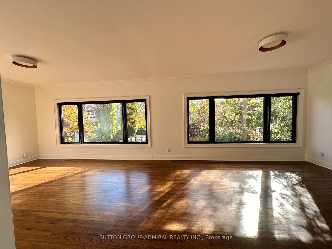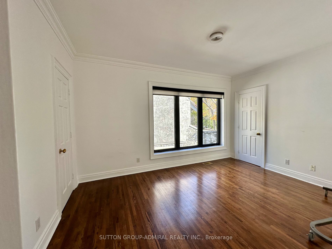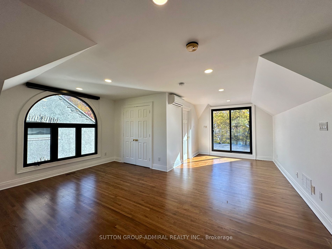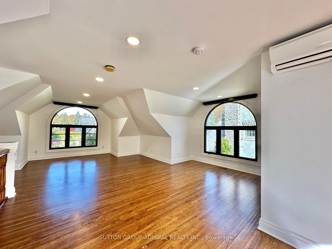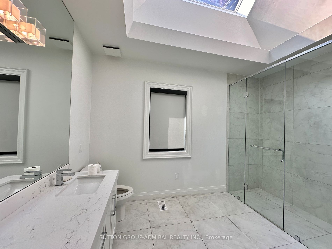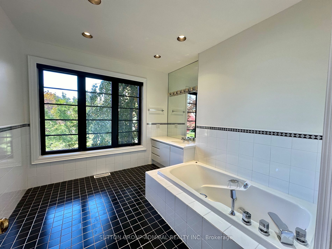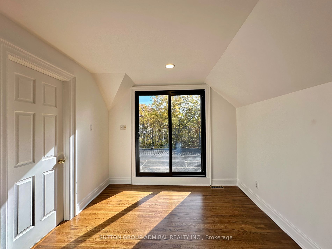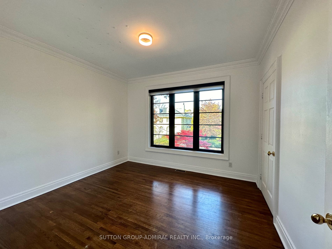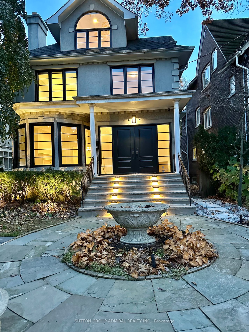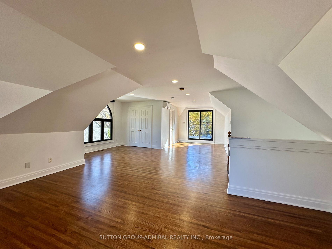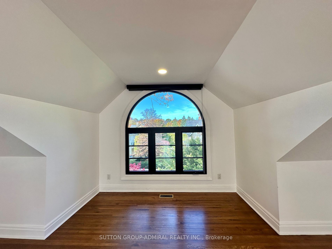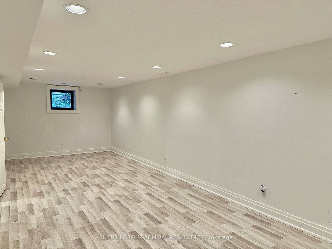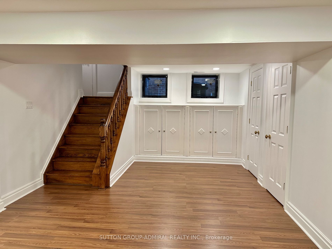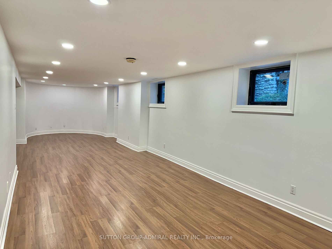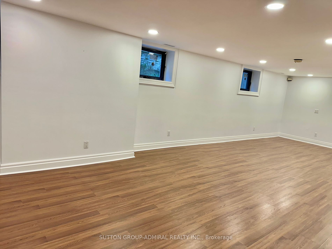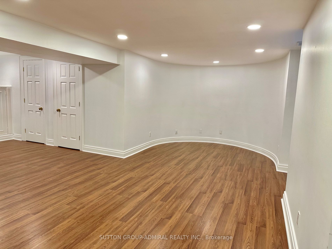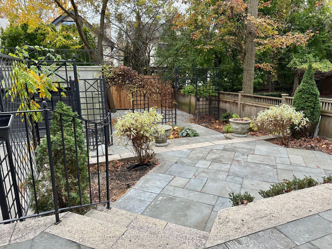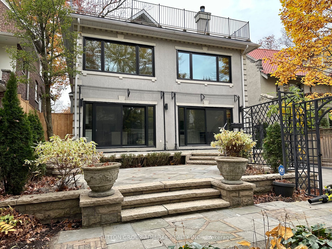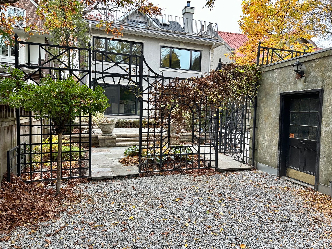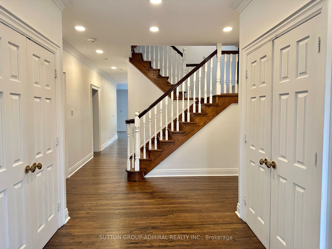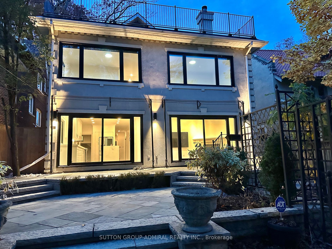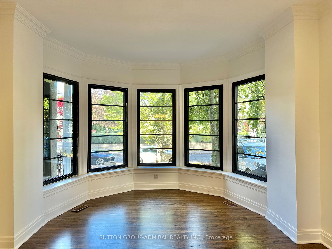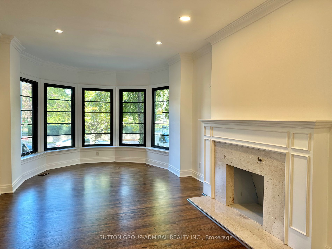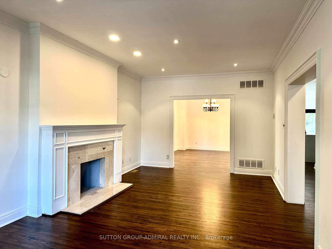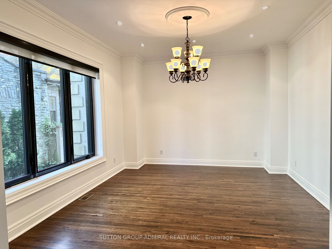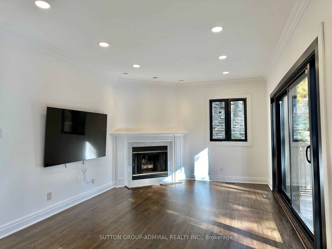165 Roxborough Dr, Toronto, M4W 1X7
4 Bedrooms | 5 Bathrooms | 3500-5000 SQ FT
Status: For Sale | 4 days on the market
$6,995,000
Request Information
About This Home
A Wonderful three story residence With An Abundance Of Natural Light On One Of Rosedale's Best Blocks. This Large South Lot home has been Updated over the years also A great opportunity to build a new home ** Demolition and Building permits have already been Issued (Architected by Loren Rose)** Gracious Principal Rooms. The Main Floor Family Room Overlooks A Professionally Designed and Landscaped Garden. Large primary bedroom overlooking the backyard, 3rd floor loft with a 3 piece bathroom with direct access to a large terrace, finished basement with large bedroom and 3 piece bath, new driveway and triple-glaze windows and doors , new furnace newer kitchen, newer roof . 2 Car Garage, longe private driveway with additional parking space for Up To 5 Cars. Steps To Chorley Park And In The District Of Many Well-Ranked Schools. Although This Home Is Lovely Just The Way It Is, it Also Presents A Very Rare Opportunity To Demolish and Build New Dream Home.
More Details
- Type: Residential
- Cooling: Central Air
- Parking Space(s): 7
- Heating: Forced Air
Hardwood Floor
Double Closet
Pot Lights
Hardwood Floor
Fireplace
Bay Window
Hardwood Floor
Crown Moulding
Pot Lights
Updated
Centre Island
O/Looks Backyard
Hardwood Floor
Pot Lights
Open Concept
Hardwood Floor
W/I Closet
W/O To Yard
Hardwood Floor
Double Closet
4 Pc Ensuite
Hardwood Floor
Closet
California Shutters
Hardwood Floor
Closet
O/Looks Frontyard
Hardwood Floor
California Shutters
Walk-Out
Laminate
Closet
Above Grade Window
Laminate
Pot Lights
Above Grade Window
