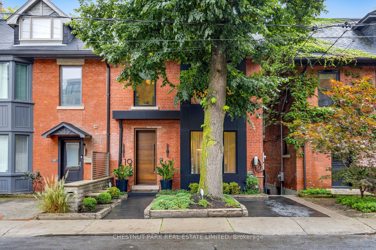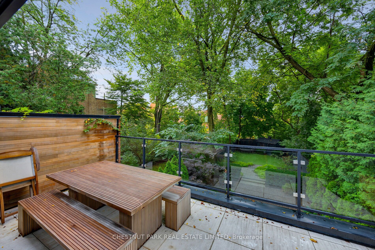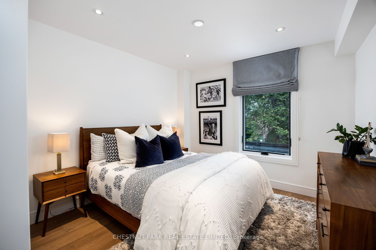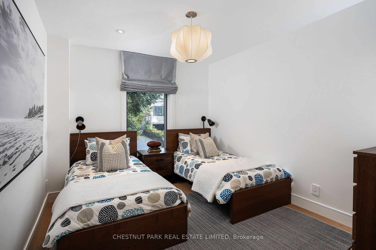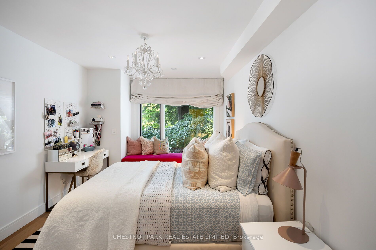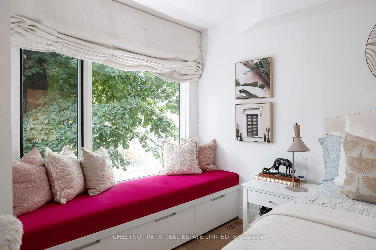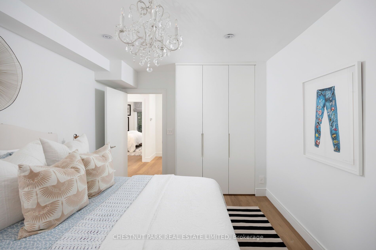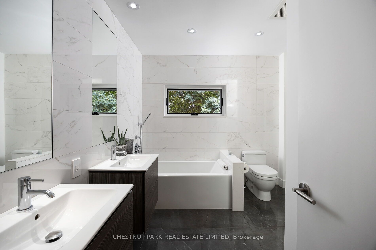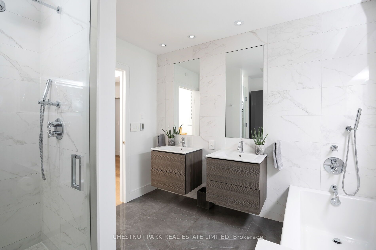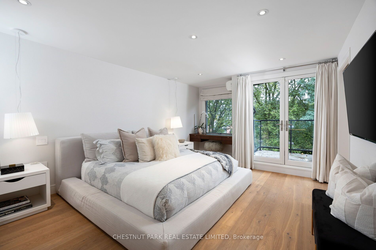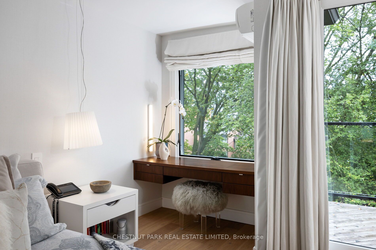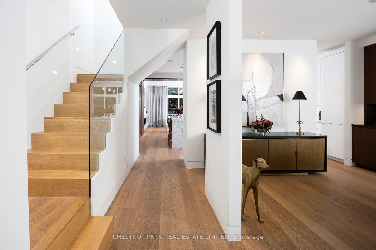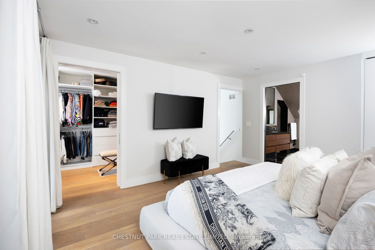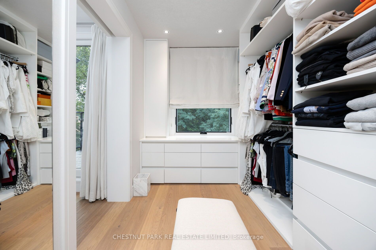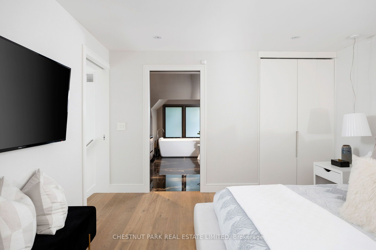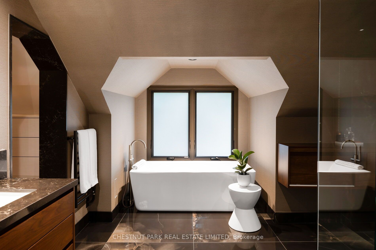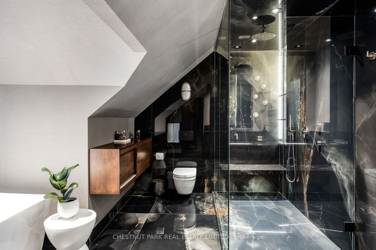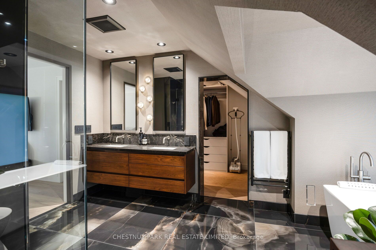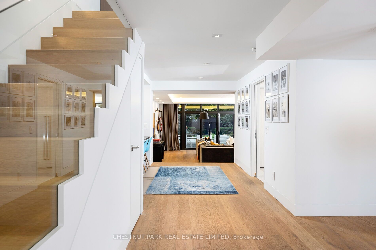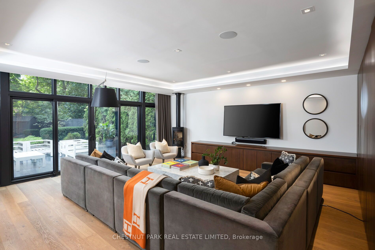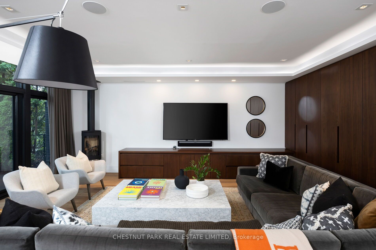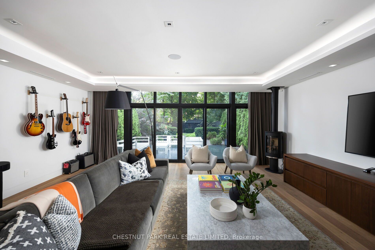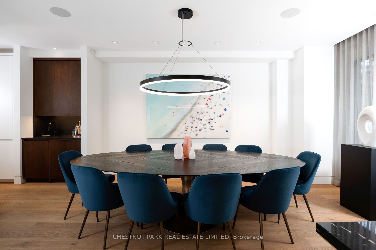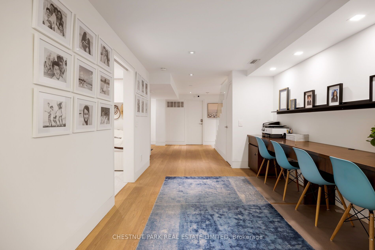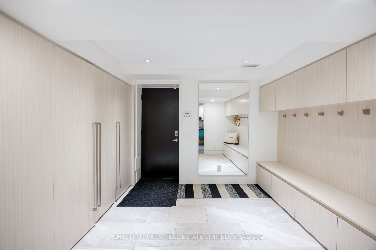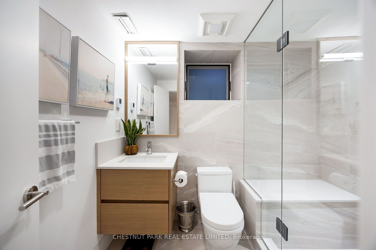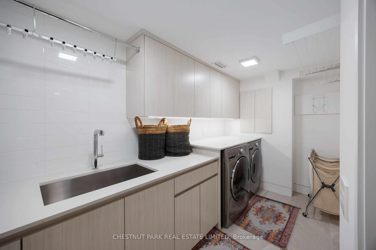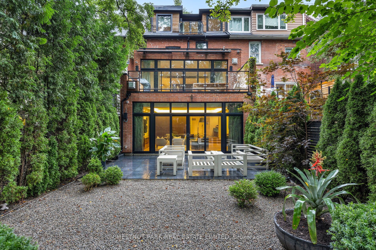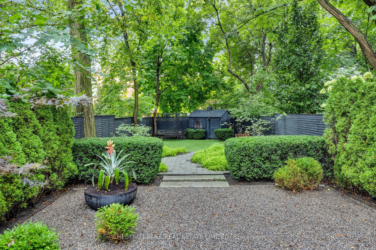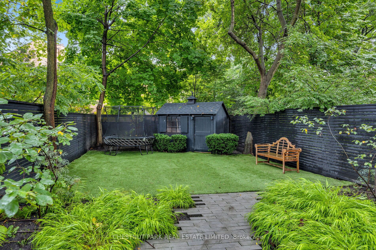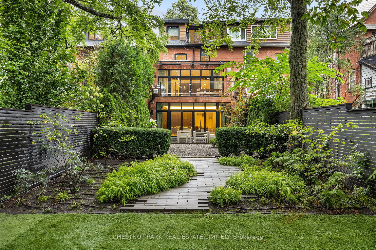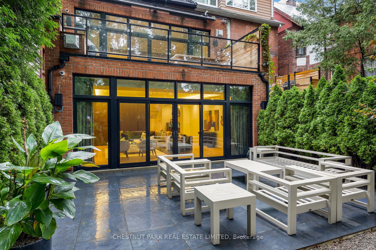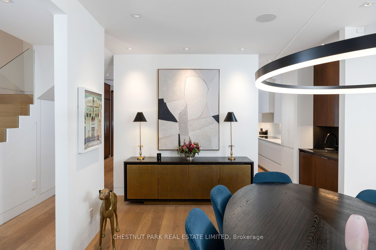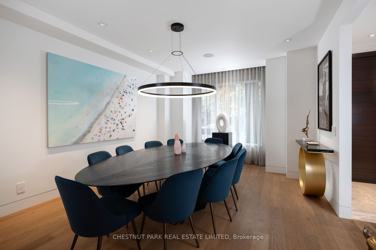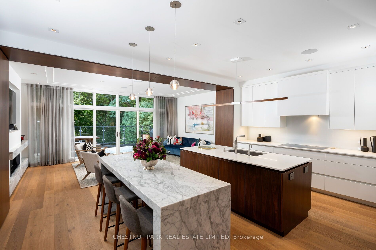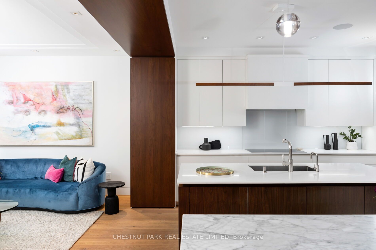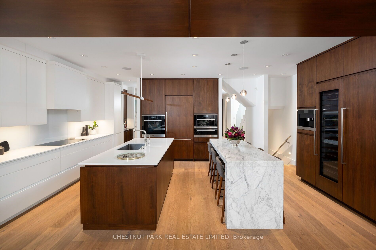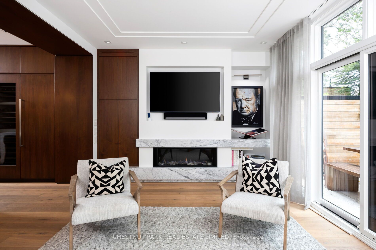19 Woodlawn Ave W, Toronto, M4V 1G6
4 Bedrooms | 4 Bathrooms | 2500-3000 SQ FT
Status: For Sale | 59 days on the market
$4,549,000
Request Information
About This Home
Beautifully renovated 4-bed, 4-bath semi-detached in Summerhill, thoughtfully reimagined in 2016 with a smart family layout and refined modern finishes. European white oak floors flow throughout. The spacious dining room welcomes at the front of the home, perfect for family dinners and elegant dinner parties. A stunning kitchen features generous walnut cabinetry, a large island, a honed Carrera marble breakfast bar, and 7 integrated Miele appliances. The sunlit living room with a gas fireplace and floor-to-ceiling windows opens to an elevated terrace overlooking a deep, south-facing backyard. The 2nd floor offers 3 spacious bedrooms and a family bathroom, while the 3rd-floor primary retreat includes his-and-hers walk-in closets, a private balcony, and a luxurious 5-piece spa ensuite bath. The lower level features a mudroom with a side entrance, laundry, ample storage, a great room with custom millwork, a gas fireplace, and a walkout to the large back garden.
More Details
- Type: Residential
- Cooling: Central Air
- Built: 100+
- Parking Space(s): 1
- Heating: Forced Air
Hardwood Floor
Wet Bar
Bay Window
Centre Island
Breakfast Bar
Stone Counter
Juliette Balcony
Gas Fireplace
South View
Bay Window
Closet
Hardwood Floor
Closet
North View
Hardwood Floor
Balcony
B/I Desk
South View
5 Pc Ensuite
Soaker
Porcelain Floor
W/I Closet
Closet Organizers
Large Closet
W/I Closet
Closet Organizers
Large Closet
Walk-Out
Gas Fireplace
B/I Bookcase
Laundry Sink
Quartz Counter
Porcelain Floor
Side Door
Porcelain Floor
Closet Organizers
