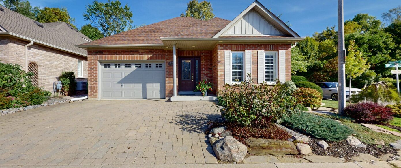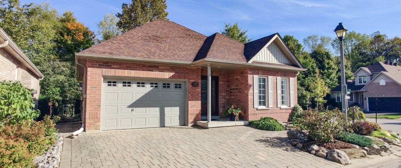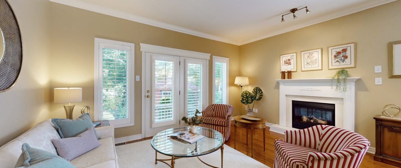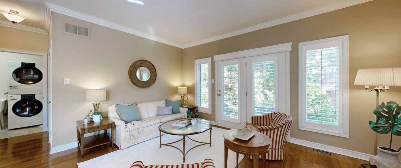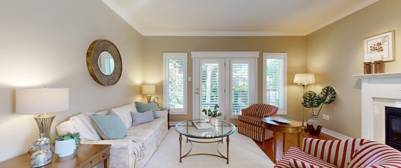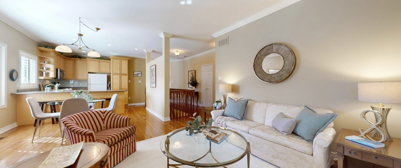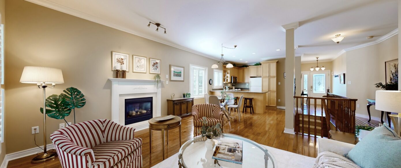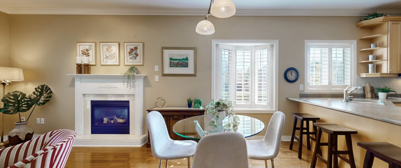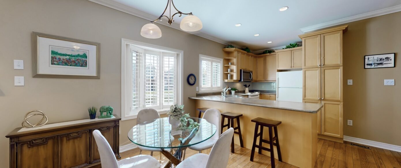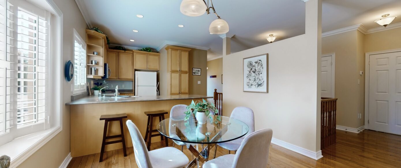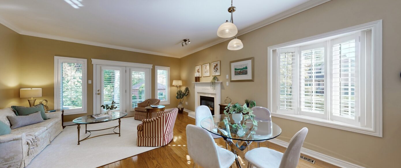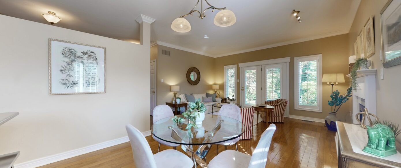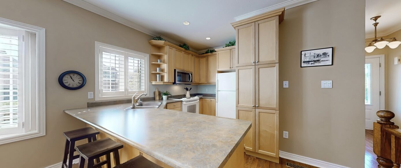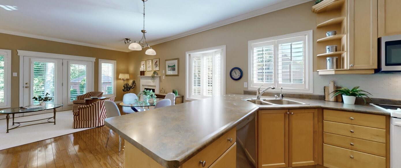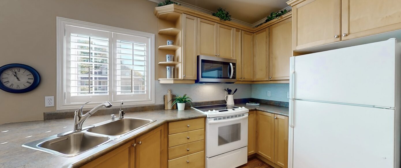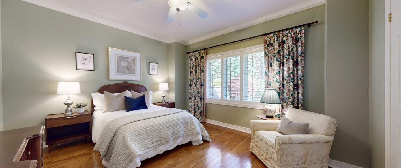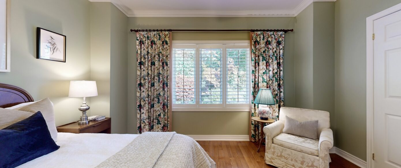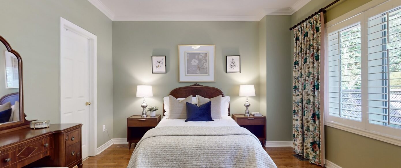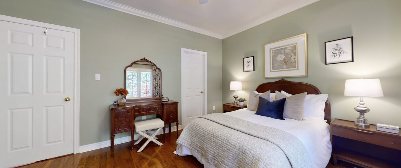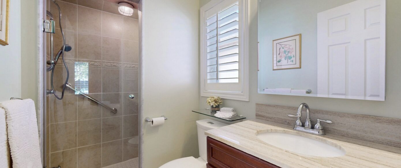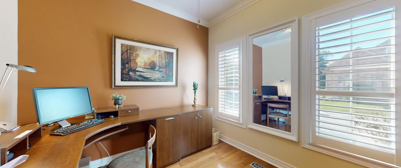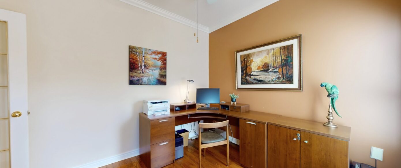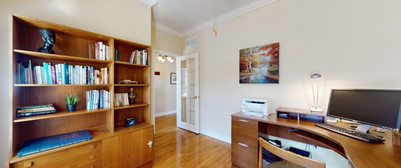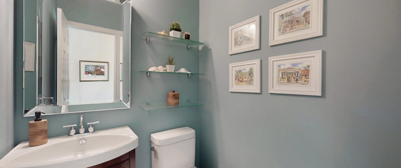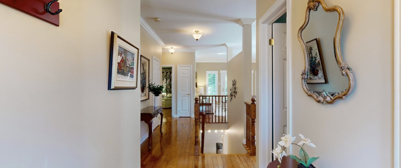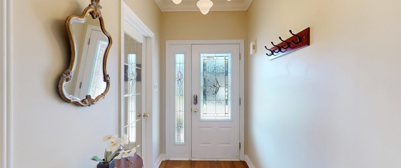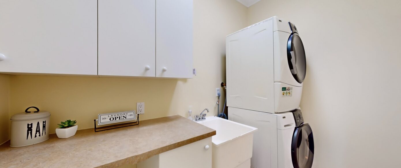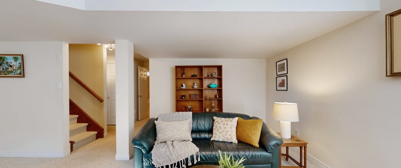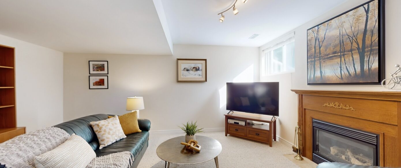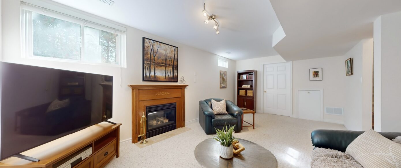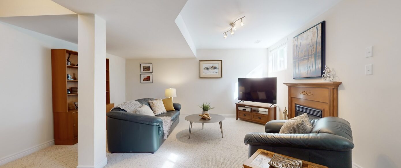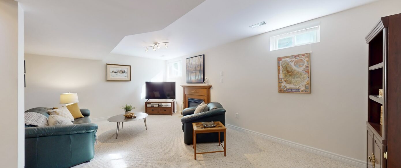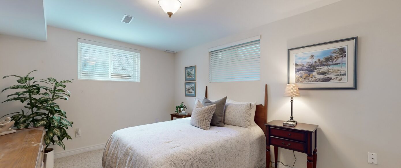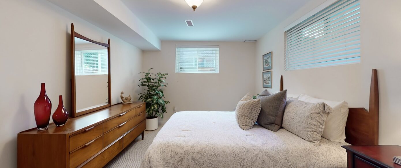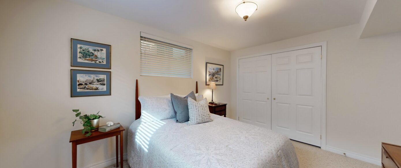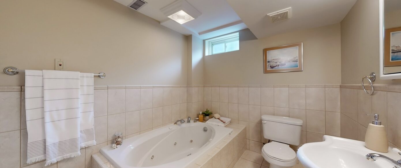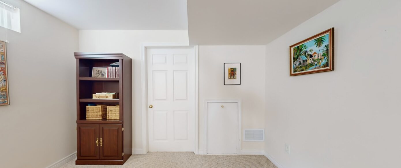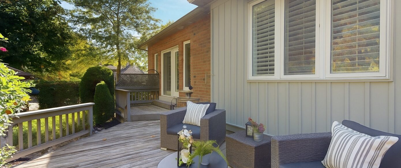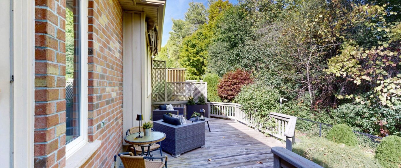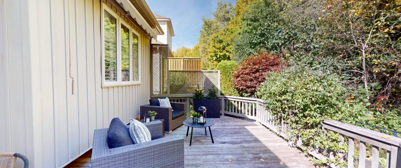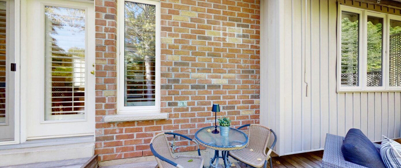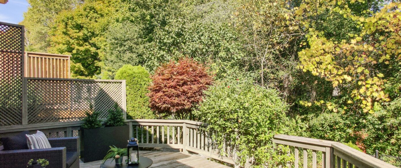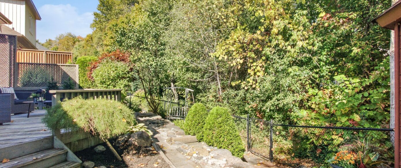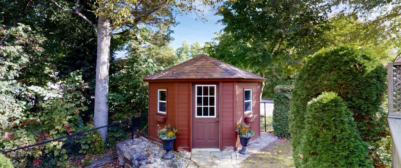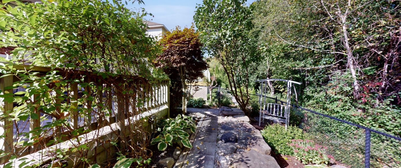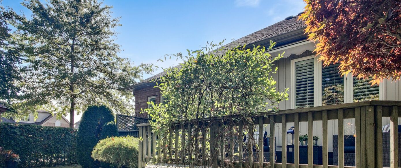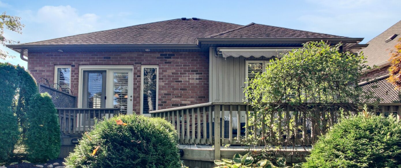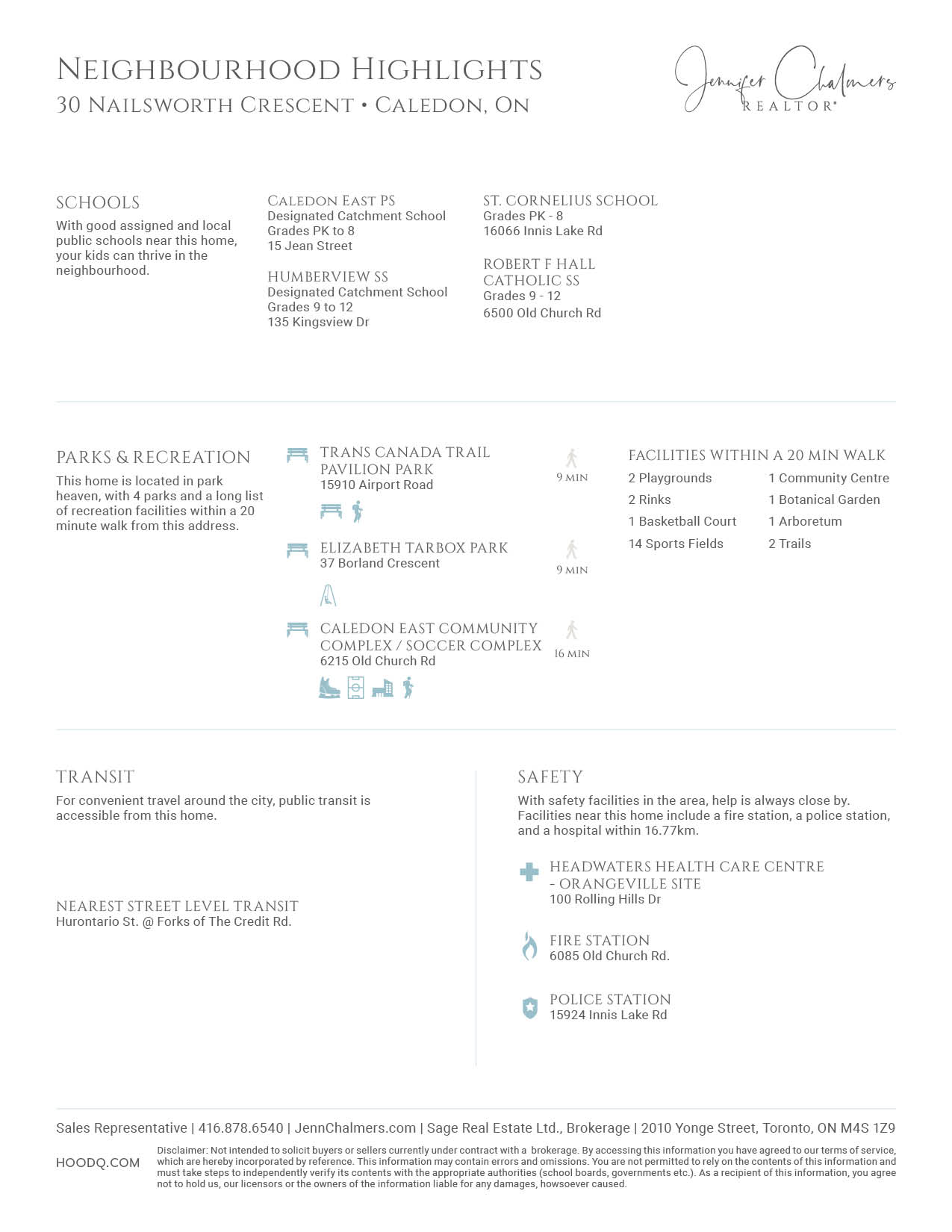30 Nailsworth Crescent
Caledon East | Ontario
 Floor Plan
Floor Plan
30 Nailsworth Crescent
For Sale: $965,000
- 1+1 Bedroom
- 3 Bathrooms
Welcome to 30 Nailsworth Crescent
Welcome to 30 Nailsworth Crescent — a beautifully renovated bungalow in an exclusive enclave of Caledon East, offering an extraordinary blend of modern comfort, timeless charm, and effortless lifestyle. Situated on a rare corner lot with expansive landscaping and a fully fenced yard, this home offers both privacy and convenience. Surrounded by lush greenery, winding nature trails, conservation areas, and peaceful parks, it delivers a lifestyle rooted in connection to nature while keeping all of life’s essentials just minutes away — schools, shops, restaurants, and the Caledon Trailway for walking, hiking, and cycling. This is a rare opportunity to embrace the perfect combination of green living, walkability, and ease of day-to-day life in a home designed for comfort, flexibility, and beauty.
Request Information
More Details
Step inside to discover a home designed to flow effortlessly from room to room, offering both elegance and practicality. The living room welcomes you with gleaming hardwood floors that extend throughout the main level, providing warmth and sophistication. A gas fireplace anchors the space, offering a cozy focal point and a perfect backdrop for relaxing evenings. Large windows fill the room with natural light and frame views of the private backyard. The living room opens seamlessly to the dining area, creating an open-concept space ideal for entertaining. Whether hosting intimate dinners or lively gatherings, this thoughtful layout makes entertaining effortless, and it connects directly to the heart of the home — the chef’s kitchen.
The kitchen is beautifully designed with functionality in mind, offering a large breakfast bar ideal for casual dining or conversation while preparing meals. High-quality finishes and ample storage make it a joy to cook and entertain. From here, the dining area opens to both the living space and backyard, allowing a natural flow that enhances both everyday living and hosting. French doors lead directly to the private deck and garden, providing an extension of living space where you can enjoy barbeques, morning coffee, or quiet evenings surrounded by nature.
The primary bedroom is a spacious retreat that offers comfort, style, and privacy. Hardwood floors extend throughout, while California shutters add elegance and light control. A large double closet with built-in organizers offers exceptional storage, and a private three-piece ensuite adds both convenience and luxury. This serene retreat is designed for rest and relaxation, with every detail tailored for comfort.
The main floor also features a bright office space overlooking the landscaped front yard. Filled with natural light, this versatile room can be used as a home office, study, or easily converted into a second main-floor bedroom to suit your needs. For convenience, a well-appointed main-floor laundry room is perfectly positioned for everyday living, adding to the thoughtful functionality of the home.
The fully finished lower level expands your living space with a large, sunny recreation room that is perfect for family gatherings, hobbies, or quiet relaxation. A second fireplace adds warmth and character to this inviting space. Oversized windows fill the room with natural light, creating a bright and welcoming atmosphere. A spacious second bedroom on this level offers great natural light and a generous double closet with built-ins, ensuring comfort and privacy for family or guests. Completing the lower level is a family-sized bathroom with a large soaker tub — a space designed for relaxation and rejuvenation. A large utility room provides abundant storage and room to personalize according to your needs.
Step outside to your private outdoor oasis. The backyard is professionally landscaped for low-maintenance living, with a large deck and fully fenced yard that offers complete privacy and security. A gas hookup makes barbequing effortless, and the garden shed provides additional storage for tools and outdoor equipment. This corner lot offers extra outdoor space, ensuring the yard feels expansive and private — an exceptional feature in today’s market.
This home offers not just beautiful living spaces but a lifestyle of comfort, convenience, and ease. Situated in an exclusive enclave, you’ll enjoy a quiet neighbourhood with a parkette just steps away — perfect for leisurely walks, playtime, or connecting with nature. The community offers a sense of serenity while still being close to all of Caledon East’s amenities. Schools, shops, restaurants, parks, and recreation facilities are within easy reach, and the nearby Caledon Trailway invites you to enjoy the outdoors year-round.
The practical benefits of this home extend beyond its interior. Visitor parking is conveniently located just steps away, and the maintenance fees include year-round snow removal and lawn care for all common areas — ensuring the grounds remain pristine without effort. This makes living here exceptionally low-maintenance, allowing you to focus on enjoying life and the many benefits of the community.
30 Nailsworth Crescent is more than a home — it is a lifestyle choice. It offers the perfect balance of thoughtful renovations, open-concept design, and a layout that enhances both everyday living and entertaining. It’s a rare corner lot bungalow in an exclusive enclave of Caledon East, offering privacy, low-maintenance living, and a strong connection to nature. With its fully fenced yard, spacious deck, elegant interiors, and ideal location, it is a home designed for comfort, flexibility, and the enjoyment of life at every stage.
Whether you are downsizing, seeking a condo alternative, or looking for a home that offers both style and function, this property delivers. Living here means embracing a lifestyle of ease — where everything you need is close by, nature is at your doorstep, and home is a place of peace, beauty, and connection.
30 Nailsworth Crescent invites you to experience the best of Caledon East living — an exclusive, serene lifestyle in a home where every detail has been carefully considered to enhance your comfort and joy.
Possession | TBD
Taxes | $6,304.92/2025
Lot Size | 43.15 ft x 86.82 irreg
Parking | 1 car garage and 2 driveway
Mechanics | Forced air
Inclusions | Fridge, stove, built-in dishwasher, washer (door handle as is) and dryer, all electrical light fixtures, window coverings, garden shed.
