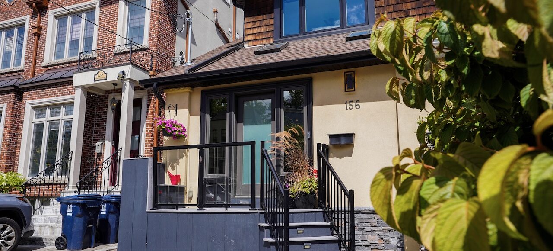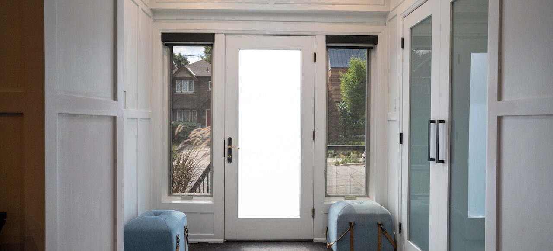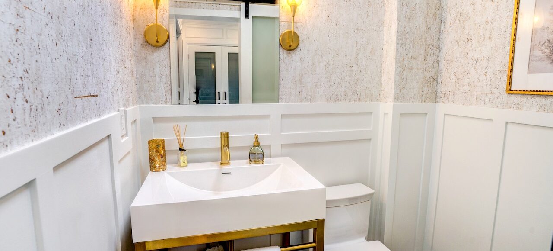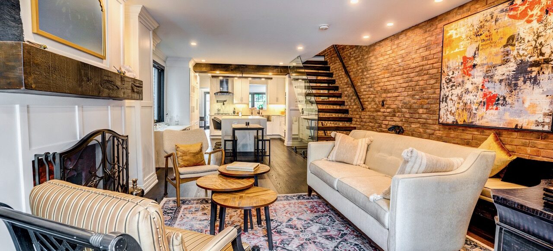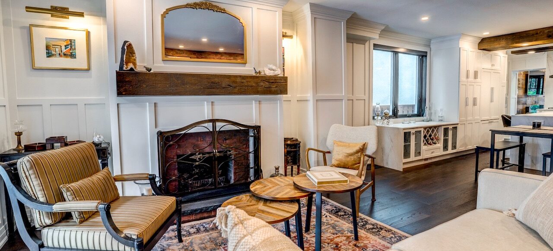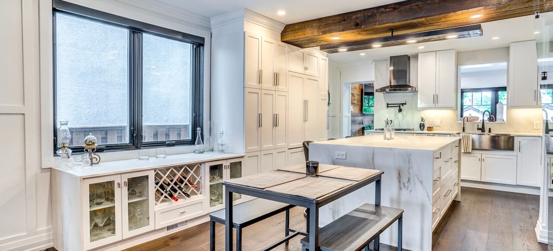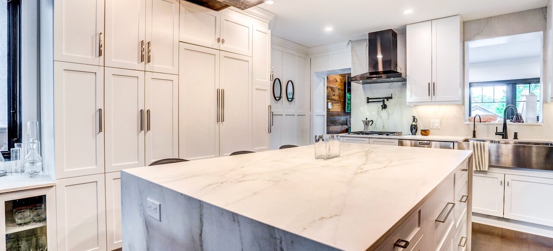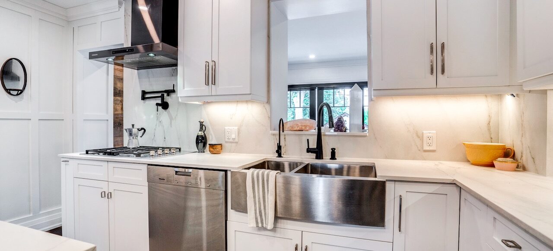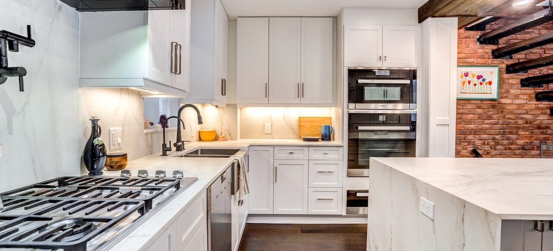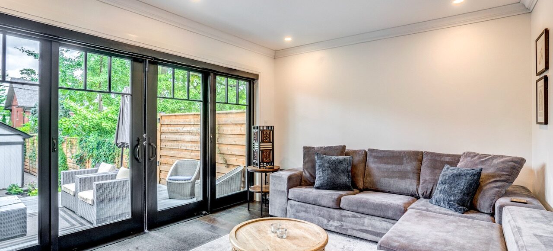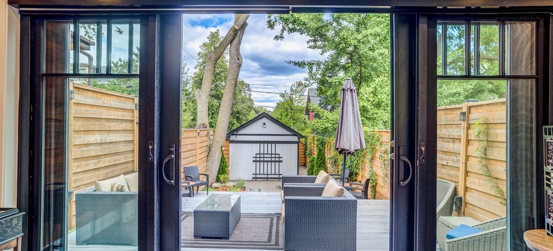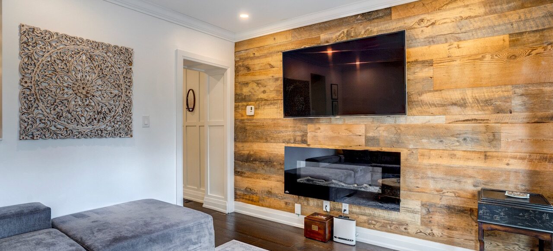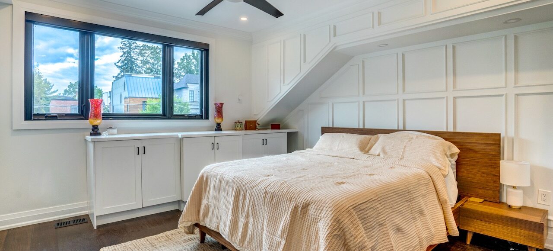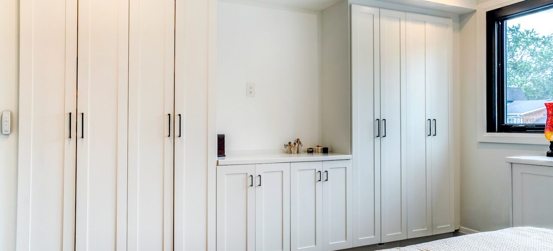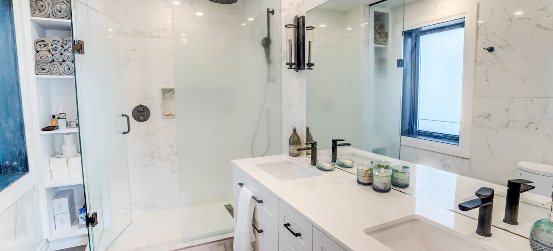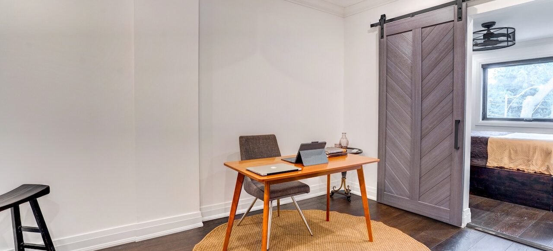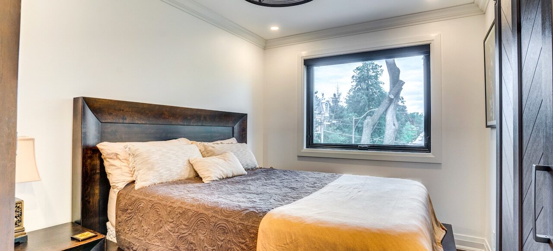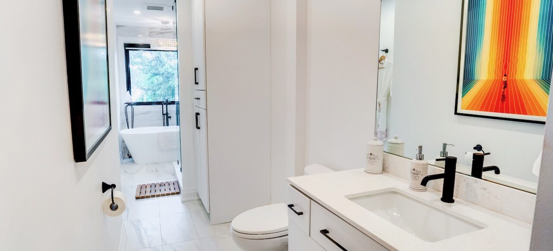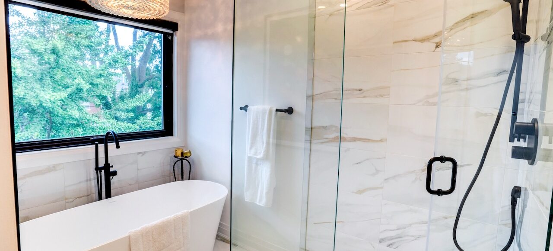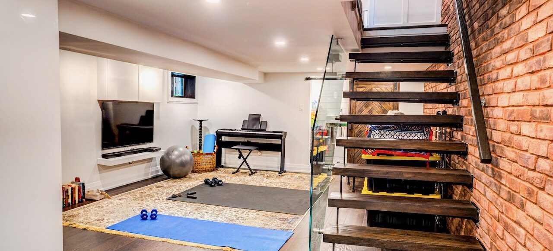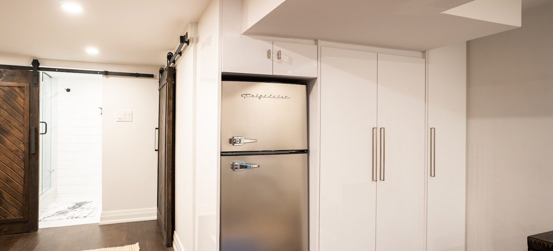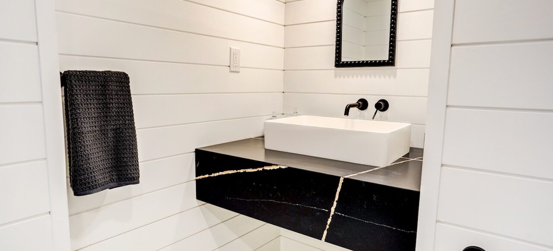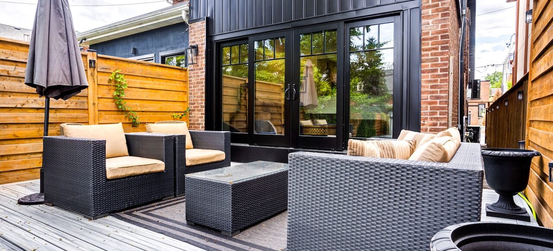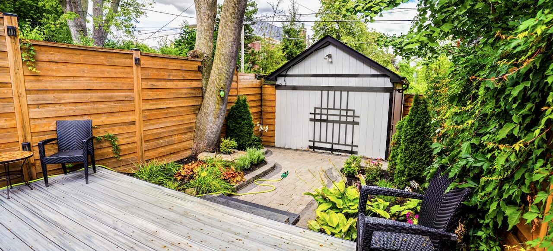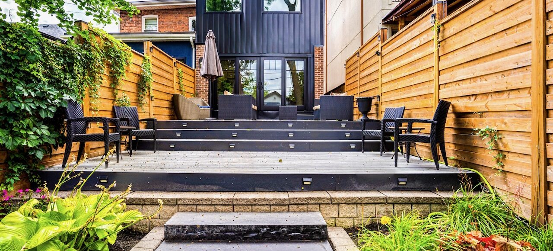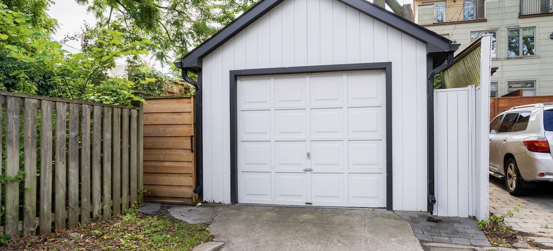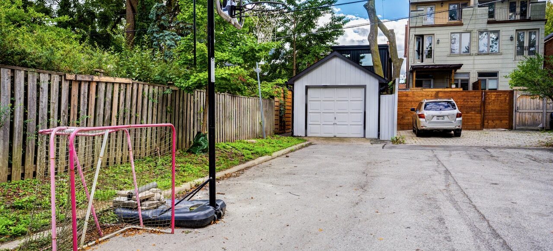156 Craighurst Avenue
Lawrence Park South
 Floor Plan
Floor Plan
156 Craighurst Avenue
For Sale: $2,249,998
- 3 Bedrooms
- 4 Bathrooms
Welcome to 156 Craighurst Avenue
The Carson & Dunlop inspector said it best: “This is a spectacular renovation!” It’s a true labour of love done by an owner with an eye for quality and detail. She didn’t plan on moving, but plans change and now you get the rare opportunity to live here. This is one of the best neighbourhoods in the City, known as John Ross Robertson after the local public school. You can walk to the subway and all the great shops and restaurants on this part of Yonge. The public schools are highly regarded and it’s close to private schools like UCC, Havergal, BSS, St Clements and Toronto French School.
Request Information
More Details
This home has been renovated from top to bottom. The sparkling white kitchen with its spacious island features top of the line appliances and every bell and whistle you could want. Combined with the open concept living and dining rooms, this bright and airy space is perfect for entertaining. The family room has floor to ceiling windows and doors leading to a fabulous deck and private garden. There are four, yes four, gorgeous bathrooms, including a primary bedroom ensuite and a main floor powder room. Do you like exposed brick walls, glass railings and custom sliding barn doors? You’ll find them here. You’ll also find a fully finished basement for extra space. But it’s not just the pretty stuff we’re talking about. The mechanicals have been upgraded, too. Another rare bonus – there are two parking spaces, one front pad parking and a fantastic garage off Heather St. It doesn’t get any better than this!
- 200 amps electrical service
- Pella windows throughout
- 4 renovated bathrooms with high end fixtures
- Fabulous kitchen
- Interior brick wall, floating stairs and glass railing
- Engineered hardwood flooring
- New HVAC including on demand water heater (owned)
- Custom barn doors
- Water purification system
- Motorized blinds and remotes
- New drywall
- Finished basement
- New deck and front porch with composite material, glass railings
- Added insulation including under family room floor
- Napoleon electric fireplace in family room
- New closets and built-ins in dining room and primary bedroom
Possession | 30 – 60 days / TBA
Property Taxes | $9,433.63 / 2025
Size | 2,400 square feet of living space on all levels
Lot Size | 19 x 134 feet
Parking | 2 car parking
Mechanics | Updated
