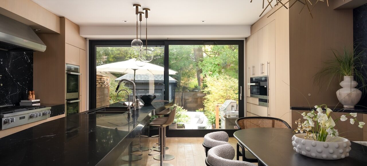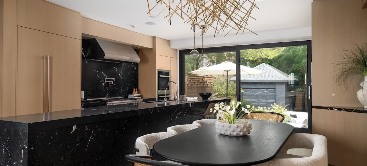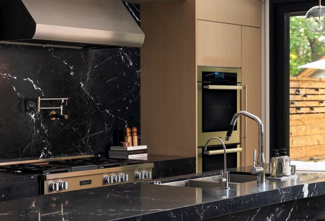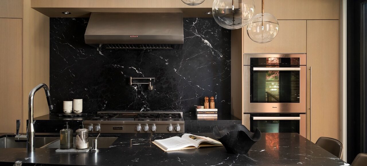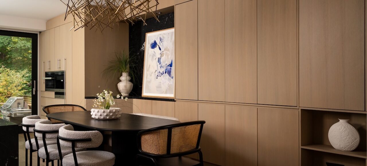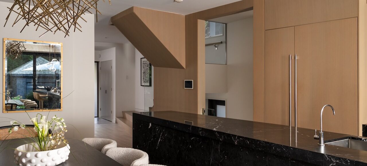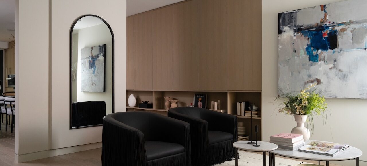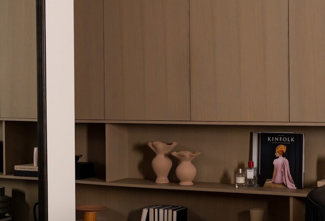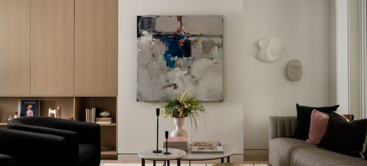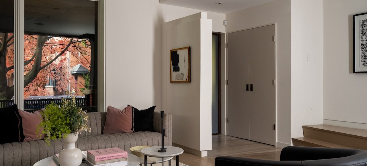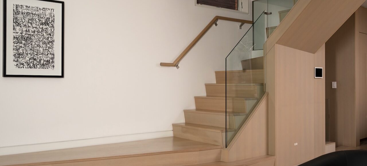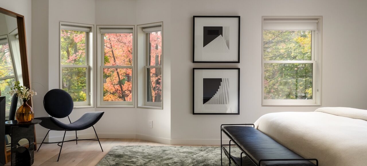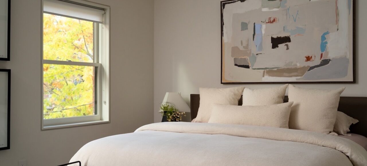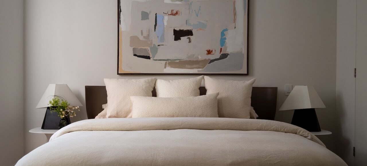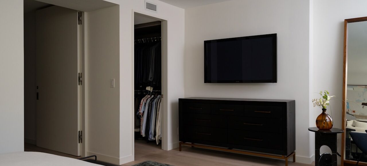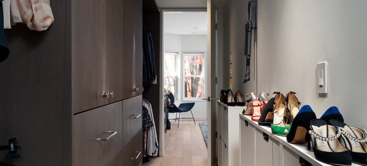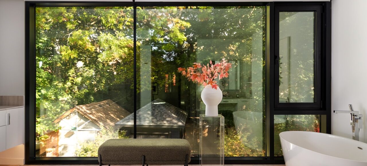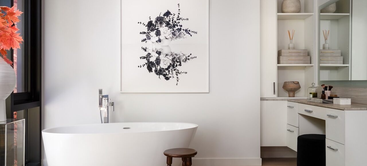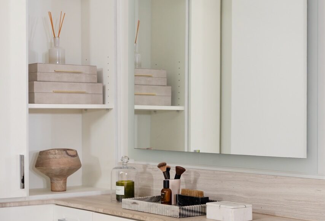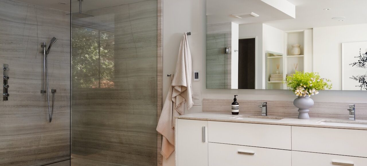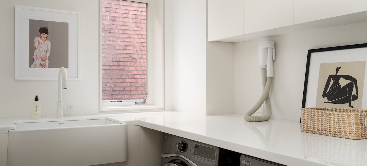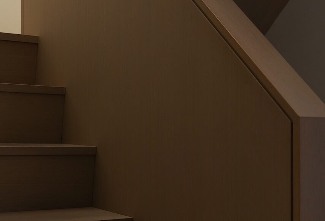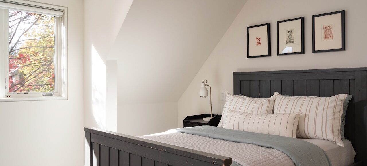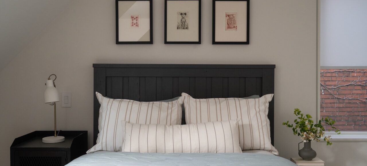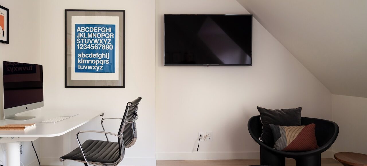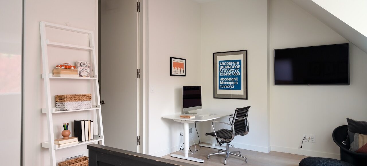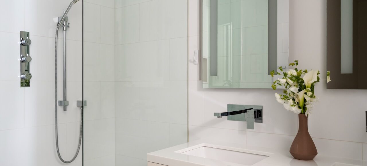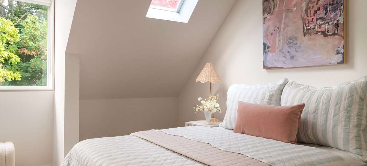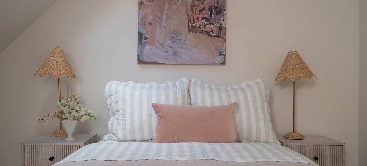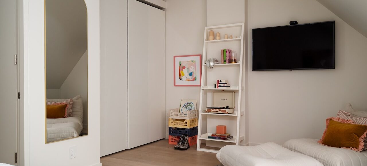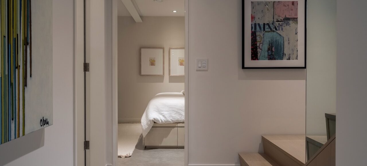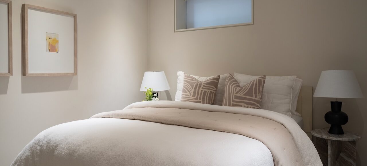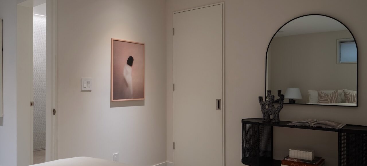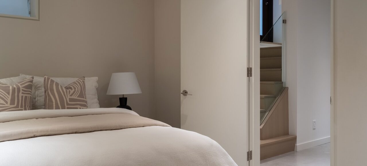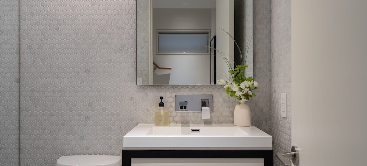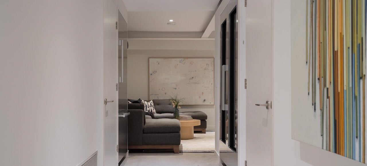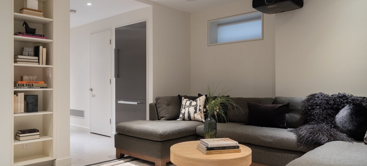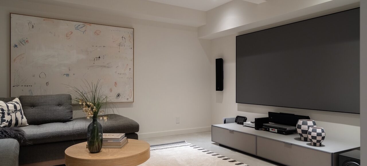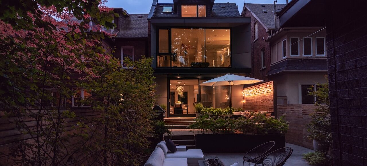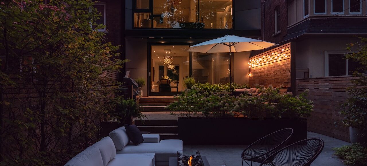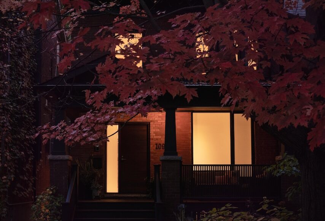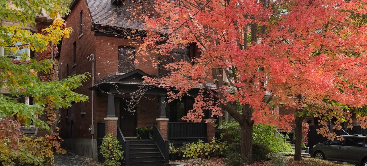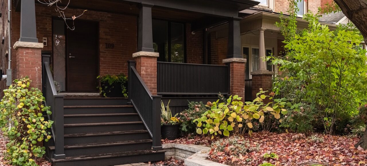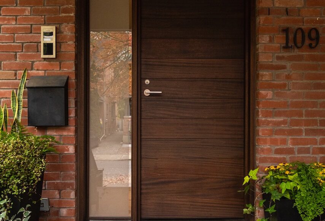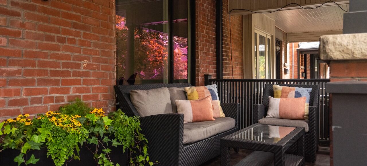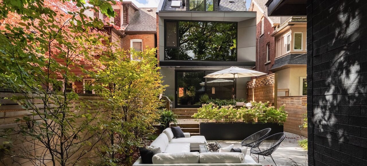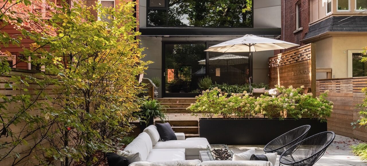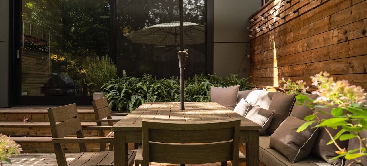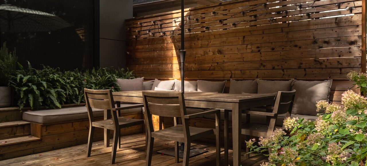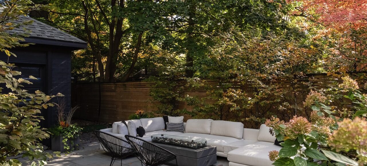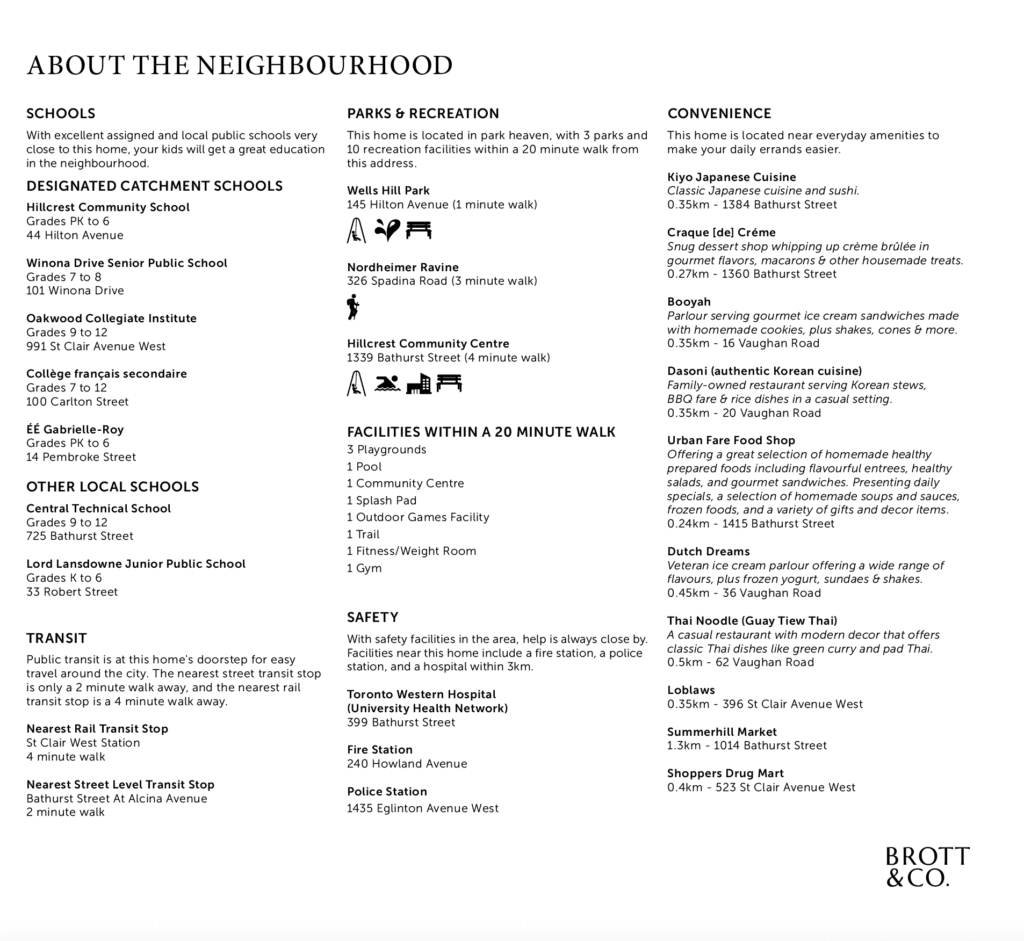109 Hilton Avenue
Casa Loma
 Floor Plan
Floor Plan
109 Hilton Avenue
For Sale: $3,479,000
- 3 + 1 Bedrooms
- 3 Bathrooms
- 3,490 SQ FT
HIGH DESIGN. LOW RESISTANCE.
Casa Loma elegance meets next-generation engineering on one of Hilton Avenue’s most coveted, tree-lined stretches.
Completely rebuilt from the foundation up with a three-floor rear addition, new structural steel, sound insulation, and heated concrete floors throughout the lower level; every inch is designed to perform beautifully.
A Control4 smart home system commands lighting, blinds, and sound across every level, while Marvin windows and Bauhaus quarter-sawn sapele doors pair craftsmanship with quiet luxury. The kitchen is pure sculpture: Nero Marquina marble, integrated high-end appliances, and Bocci outlets as functional art. Water quality is next-level with a Reverse Osmosis and remineralization system, ensuring not only crisp, purified drinking water but also longer life for the built-in water lines feeding the ice maker, coffee system, and appliances – the kind of detail that separates thoughtful design from the rest.
Request Information
More Details
The second floor is a dedicated primary suite, wrapped in calm and light. A custom walk-in/walk through closet, spa-worthy ensuite with reflective glass curtain wall, and automated blinds create a space that feels both private and indulgent. The third floor is perfectly designed for kids (or guests) with two equal-sized bedrooms — no arguments here — connected by a stylish shared bath complete with heated flooring.
And then there’s the unbelievable lower level: Radiant-heated floors, a guest bedroom and full bath, an 187-bottle dual-zone wine fridge, additional fridge/freezer, and the ultimate custom home theatre that delivers cinematic sound and serious comfort.
Out back, a landscaped limestone terrace with gas fireplace extends the living space from the kitchen, while a legal front pad in the front ensures effortless parking steps to your door.
This is modern living without compromise — where high design, high function, and high intelligence converge.
- The property is situated within a heavily treed neighbourhood, offering close proximity to the ravine, walking trails, and public transit. Its central location provides easy access to major regional arteries.
- A distinctive tree in the front yard, which we consider the most beautiful on the street, casts dappled light into the primary bedroom during the mornings. In autumn, its red leaves imbue the interior, as seen through the blinds, with a pinkish hue. An ancient oak tree majestically overhangs the backyard.
- It is worth noting that the east side of Hilton Avenue, where the property is located, is significantly more advantageous than the west side. This property faces expansive lots and mature trees in the rear yards of Wells Hill, in contrast to the opposite side of the street, which abuts commercial establishments and Bathurst Street. The backyard offers a notable degree of tranquility.
- The front porch is particularly enjoyable in the spring, and the backyard is a cherished space during the summer months.
- The central vacuum system, with its handheld unit in the laundry area, is highly valued for convenient lint screen cleaning.
- The automated lighting system, including “all off” buttons conveniently located next to the bed and on the landing near the front door, is a much-appreciated feature.
- The residence is equipped with a full home sound system, including shower speakers.
- The radiant heating in the basement transforms the screening room into a cozy retreat during winter and a refreshing haven in the heat of summer.
The house was completely gutted and rebuilt in 2016 and 2017.
- The basement was dug down for extra ceiling height. It was underpinned around three sides and benched on the side adjacent to our neighbour to the south.
- A rear three floor extension was added (basement to second floor).
- The home was reinforced with new structural steel beams between each floor (basement and first, first and second, second and third floors).
- Sound insulation was also added between floors, and spray foam insulation was added to the exterior walls. (Previously no insulation anywhere!)
- We moved the laundry from the basement to the second floor.
- There is custom millwork throughout the home including the main floor built-ins, the primary bedroom walk-in closet, the ensuite bath storage including the vanity, the second floor laundry, and third floor linen closet. As well as the stair treads, risers, guards and panels on the underside of stairs.
- We installed all new Marvin windows. The majority are double glazed and the street facing windows have upgraded exterior panes made of thicker, laminated glass for soundproofing.
- The exterior glass of the Tilto curtain wall (with tilt turn function) in the ensuite bath was finished in solarcool grey reflective film. The reflective film means no one can see in during the day and we have the automated blinds for privacy in the evenings.
- We also added new window coverings throughout.
- The blinds on the main floor and ensuite are automated.
- The front, side and rear lift and slide doors are all Bauhaus quarter sawn sapele with laminated, shatter proof, security glass.
- We installed a two zone HVAC system with two air handlers (one in the basement controlling the basement/ground levels and one on the third floor controlling second & third floors) and two AC units plus a new Navien combi boiler that provides heat and hot water. Additional air filtration was also added to the HVAC system.
- Central vacuum was added including a handheld unit in the laundry room to clean the dryer lint screen and one in the ensuite next to linen shelving.
- We added a new water filtration system and water softener.
- Installed a new security system including security cameras.
- The house was fully wired with speakers throughout including the AV system.
- There is automated lighting and blinds all programmed into the Control4 system.
- Radiant in floor heating was added to the dugout basement under the new concrete floors.
- Electric in floor heat was added to the primary ensuite shower and the third floor bathroom.
- Upgraded to a new 200 amp service electrical panel with EV car charger upgrade installed (at the panel and under the porch).
- Added the permitted front parking pad and redid the landscaping.
- We rebuilt the entire front porch.
- A survey may not show revisions, but we pulled up the asphalt from the rear of the house to the garage and added a fence, limestone patio and Dreamcast Linea 71 outdoor gas fireplace.
- We had gasline installed for the outdoor fireplace post construction and then separately ran a gas hookup for the BBQ.
Possession | Flexible
Property Taxes | $13,807.54 / 2025
Size | 3,490 total square feet (2,611 square feet above grade)
Lot Size | 25 x 124 feet
Parking | Permitted front pad parking
Mechanics | Two zone HVAC system with air exchange and fan coil. On demand hot water heater and central air conditioning
Inclusions | Main floor – Miele kitchen suite including integrated Miele single door fridge & single door freezer, 48″ 6 burner range and griddle, double convection wall oven, combination steam oven, built-in coffee machine with warming drawer, “Diamond” dishwasher. Jennair – double fridge drawers with ice maker. Industrial range hood. Basement – stainless steel bottom fridge/freezer and side by side wine fridges. Whirlpool washer & dryer. Light fixtures in dining room, pendants above kitchen island, hanging pendant above third floor stairs, window coverings, TV wall mounts (living room, primary and 3rd floor bedrooms).
Exclusions | TVs, projector and projector screen. Light fixtures not outlined in inclusions.
